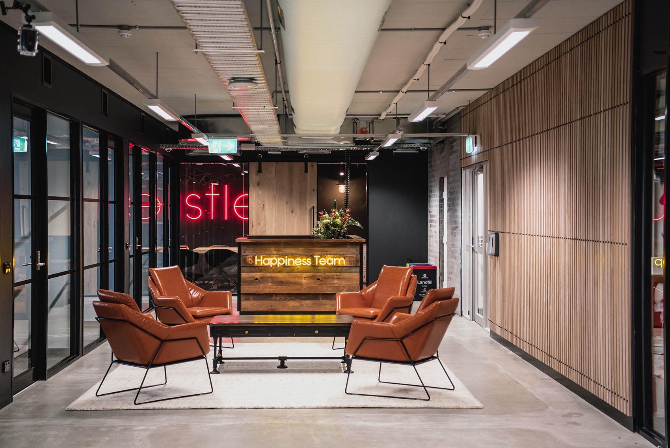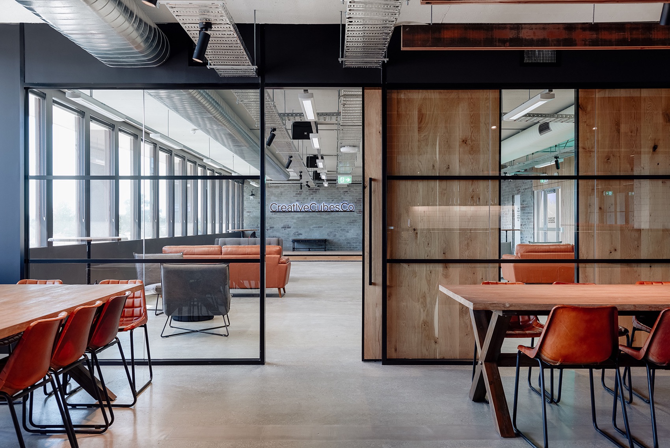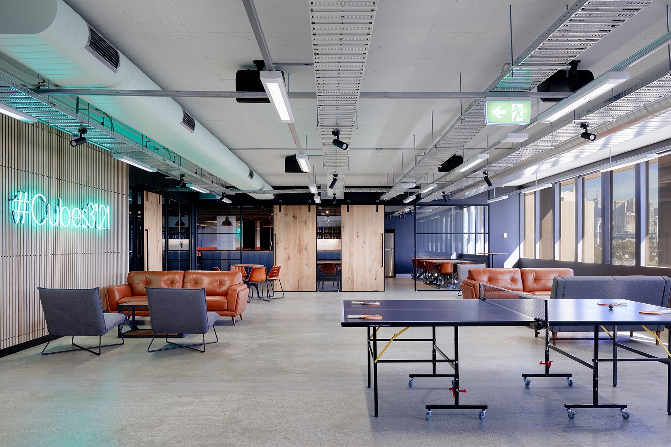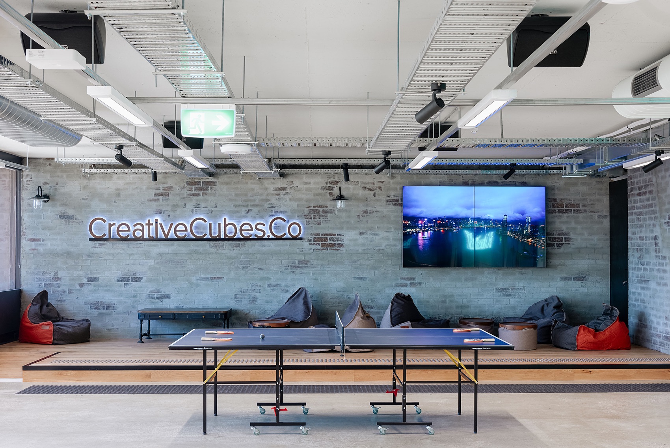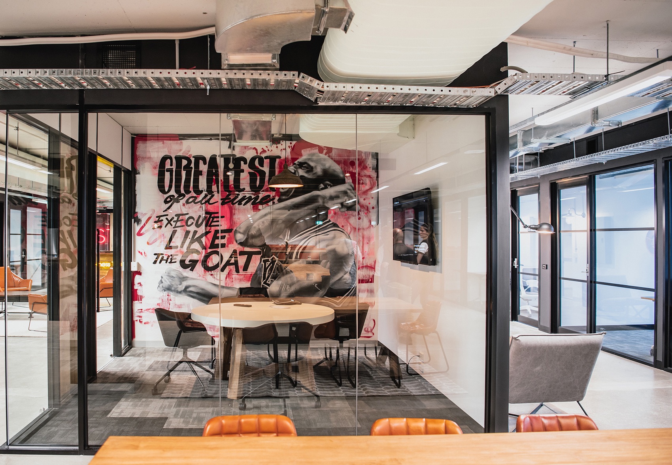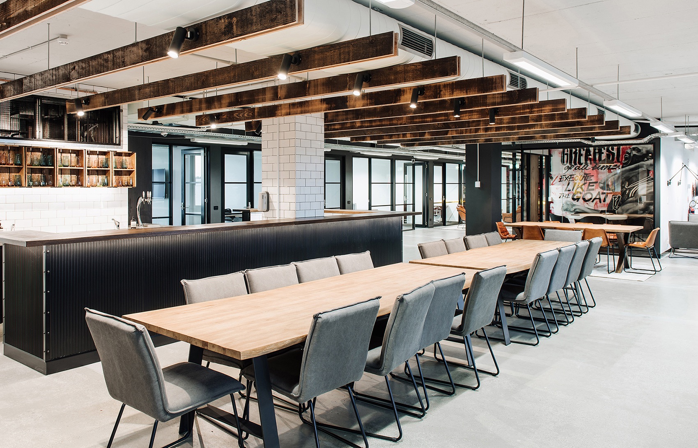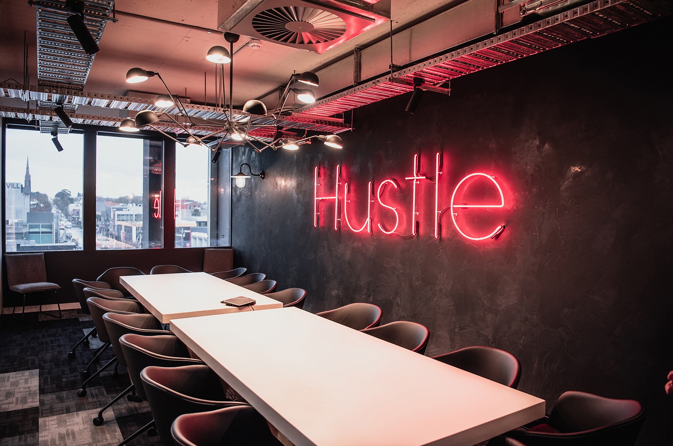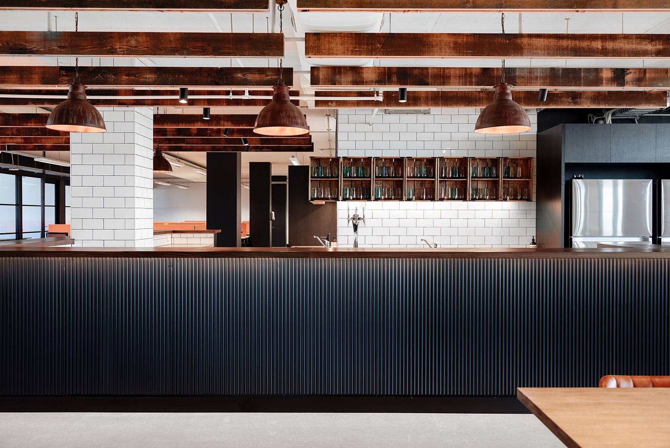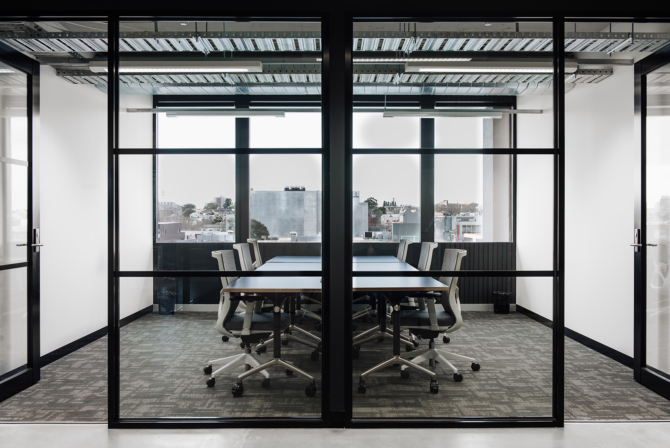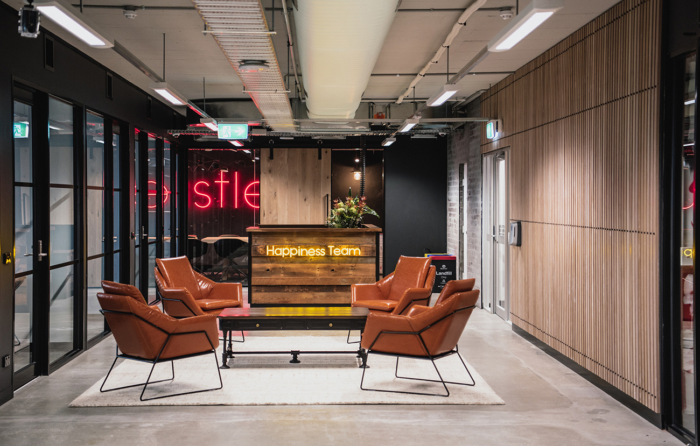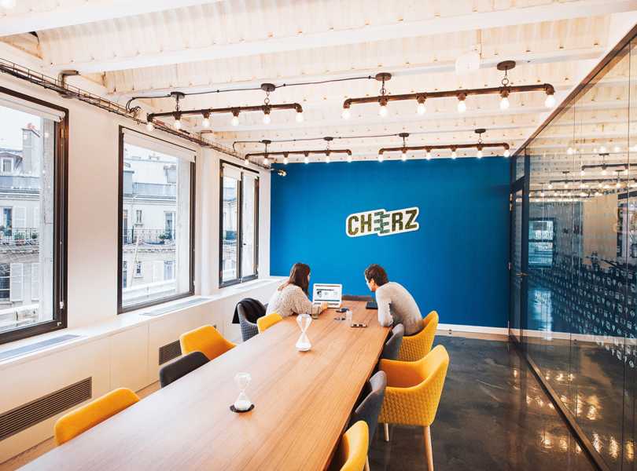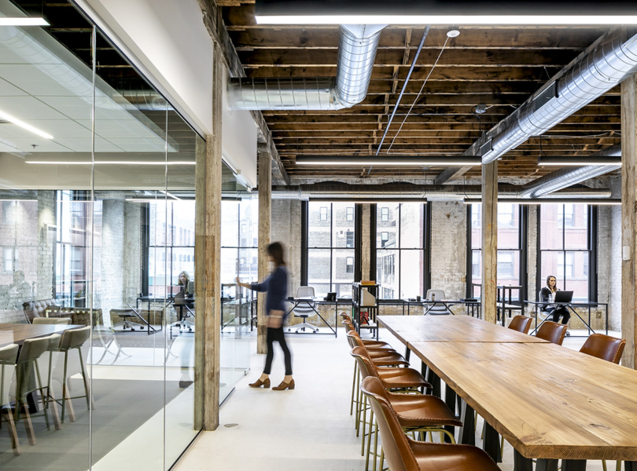A Tour of CreativeCubes.Co’s Modern Coworking Space in Sydney
CreativeCubes.Co, a network of coworking spaces that provides a platform for entrepreneurs to build their business, recently hired architecture firm Corso Interior Architecture to build their new coworking space in Sydney, Australia.
“The complex human brain is divided into two hemispheres. The left hemisphere is analytical, methodical, orderly. It’s honed for linear thinking and logic. The right hemisphere is visual, intuitive, imaginative, and primed for creative thinking. CreativeCubesCo in Cremorne meshes left and right hemispheres in its community-focused workspaces that offer an alternative to conventional work environments. The venue inspires creative thinking in right brain thinkers, and grounds left brain thinkers to turn entrepreneurial visions into realities. The business prides itself on fostering an uplifting culture, experience and environment – evidenced by the inclusion of the ‘happiness team’ – concierges that look after the day-to-day needs of entrepreneurs on site. The brief was to create a collection of flexible work places located over two levels of a prime inner-city address. There is a well-thought out balance of communal work desks, personal desks and private offices, connected via a shared kitchen, break-out lounge areas and shared meeting facilities – such as a ‘Hustle Room’ for when business gets serious. The challenge was to work with the structural constraints of the existing building – a former office – and to design a space that nurtured creativity and connectivity while respecting moments when privacy and peace are paramount. The project budget encouraged creative design thinking in fine detail. The result is a hub for small, medium and enterprise businesses that converts a once sterile and conservative space into a thriving ecosystem built on business and bright and bold idea. The design is a key element of that ecosystem,” says Corso Interior Architecture
- Location: Cremorne – Sydney, Australia
- Date completed: 2018
- Size: 15,069 square feet
- Design: Corso Interior Architecture
- Construction: Amicus
- Photos: Ting En Wong
