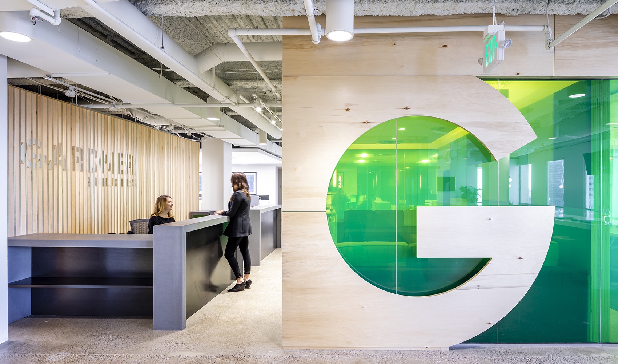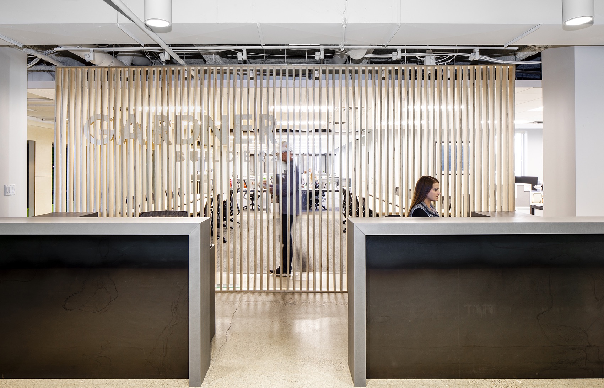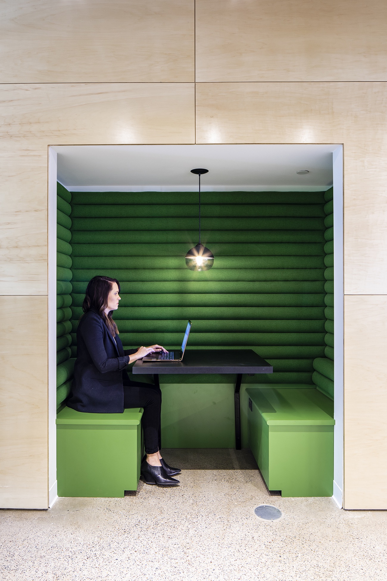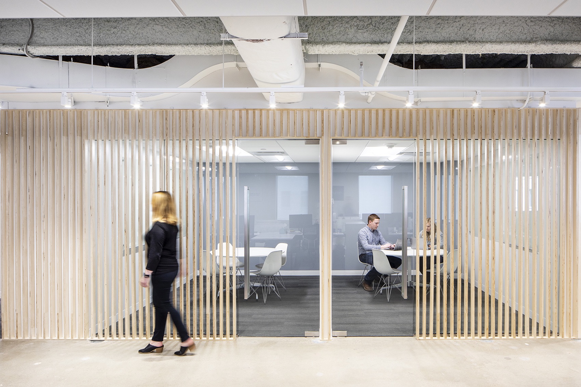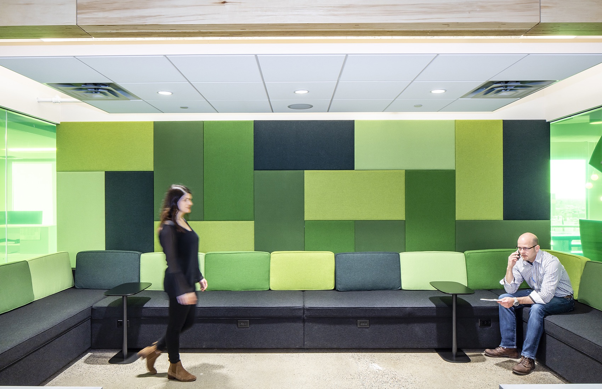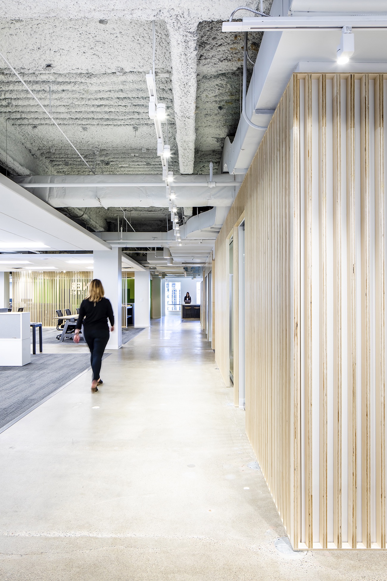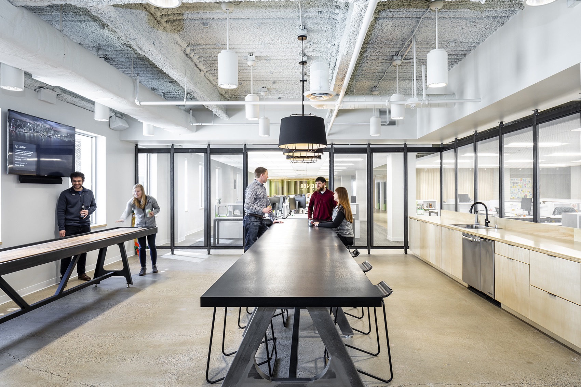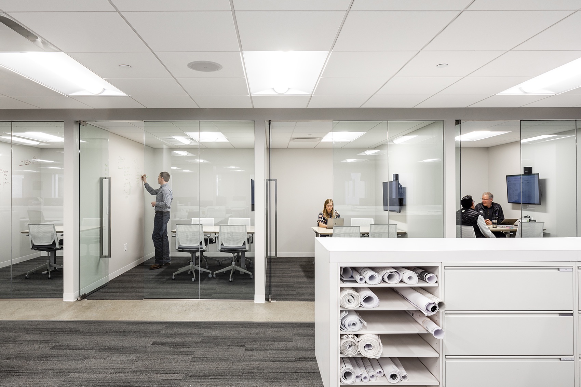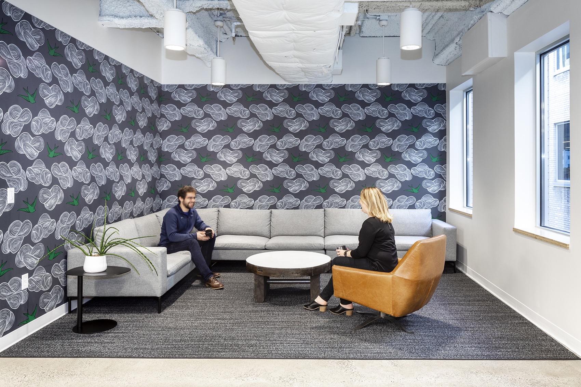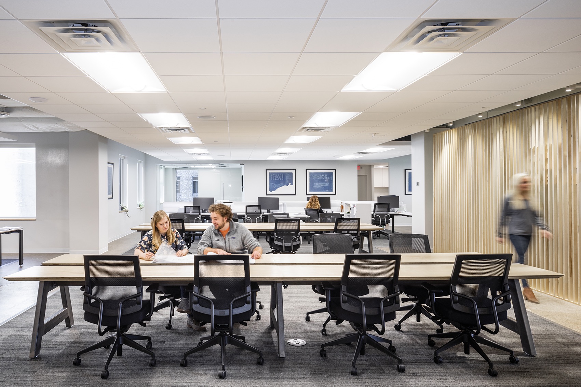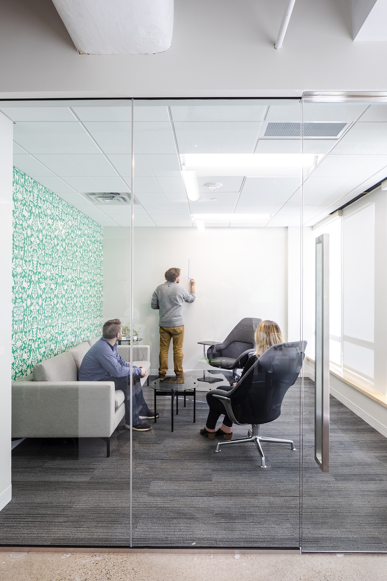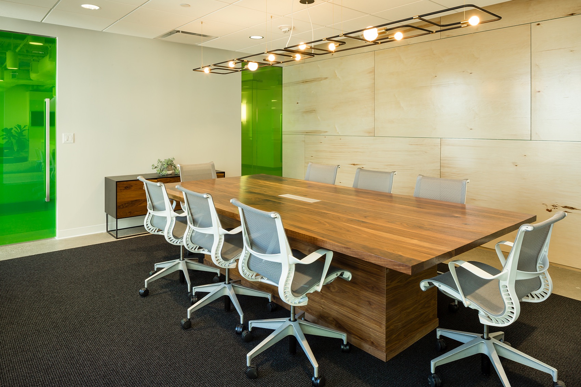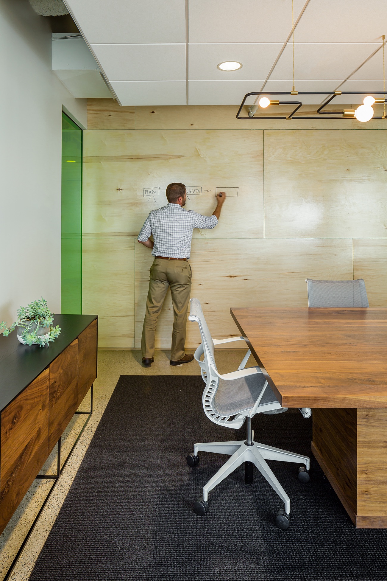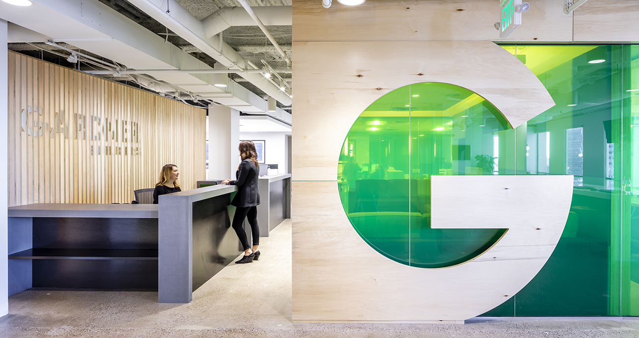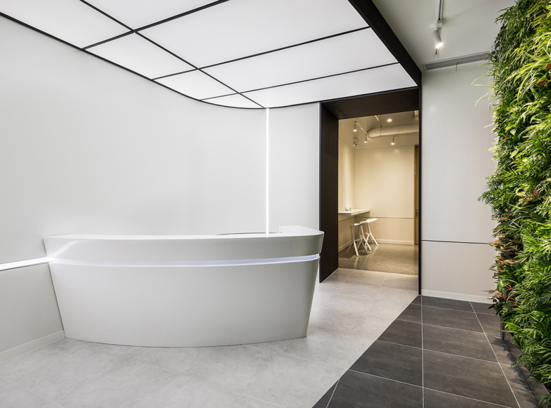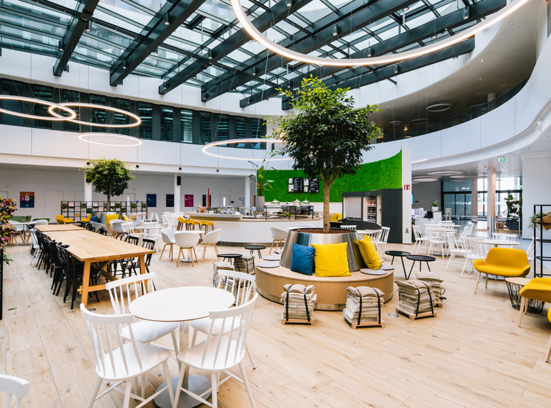A Tour of Gardner Builders’ Modern Minneapolis Office
Gardner Builders, a hospitality company specialized in commercial construction business, recently hired architectural firm Studio BV to design their new office in Minneapolis, Minnesota.
“The new home for Gardner Builders is a place for this growing construction firm to gather, work, connect with clients and have fun. Their motto is “a construction firm in the hospitality business.” That theme plays out thought out the flexible environment. A visitor is welcomed into an open and bright coffee bar, or they can dive into a small booth or a lounge. Having a place to land when entering the office was an important part of the design. Creating places for field staff, clients and vendor partners to work and feel connected to the Gardner team was a top priority. The showcase of craft and construction is the other big idea communicated in the design of the office. The large meeting spaces that anchor the office are wrapped in simple plywood screen create privacy and warmth and showcase the craft of the company. The space is anchored on each end with play space. The space features a bar area that is included with metal mesh sliding panels to create privacy that can be modified by the teams. The space has games and beer taps and is a constant social hub for the office. Feeling comfortable and welcomed into the office was important to the company culture. A workplace that functions as well as it looks was important to the business,” says Betsy Vohs from Studio BV
- Location: Minneapolis, Minnesota
- Date completed: February 2019
- Size: 18,000 square feet
- Design: Studio BV
