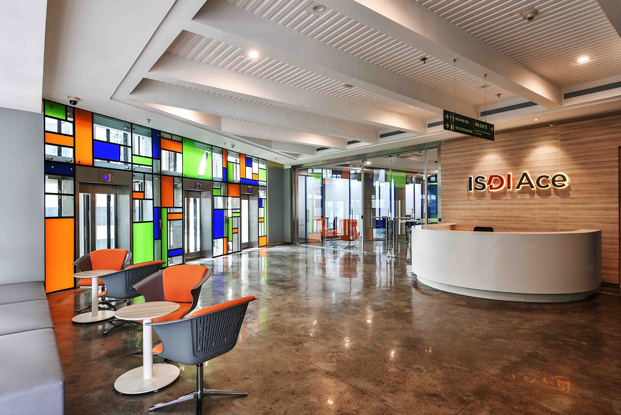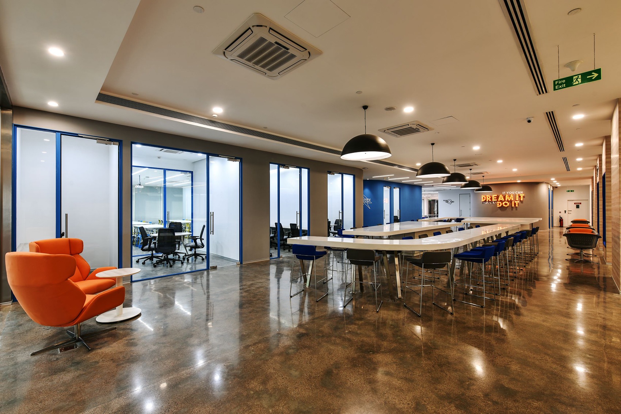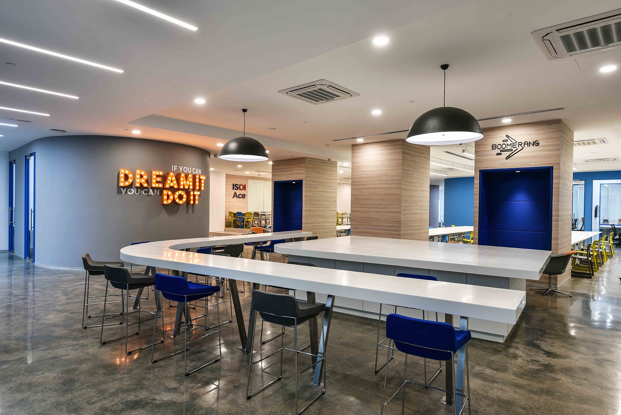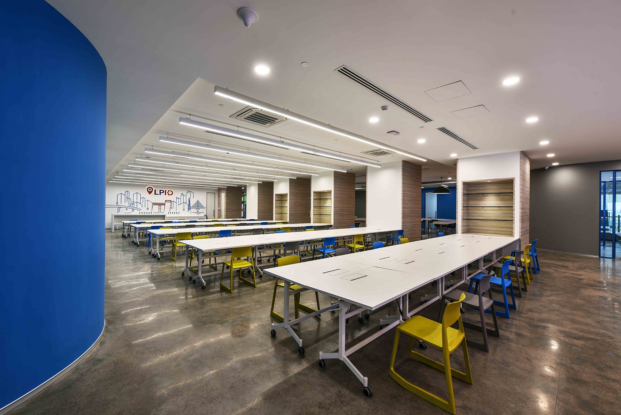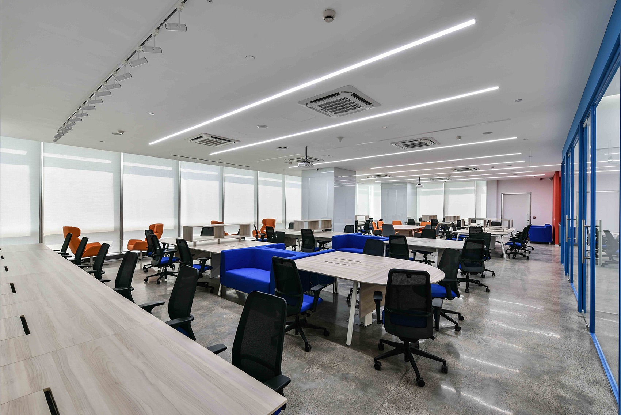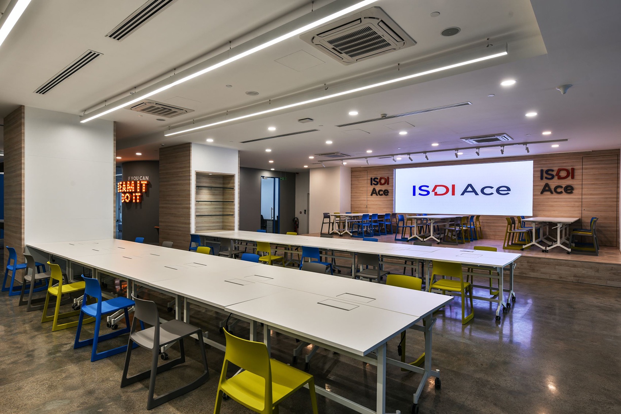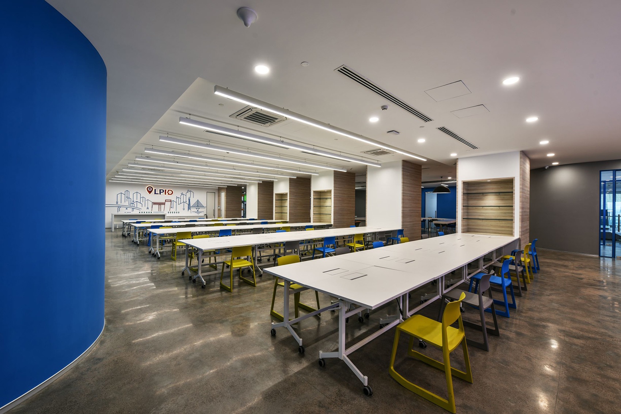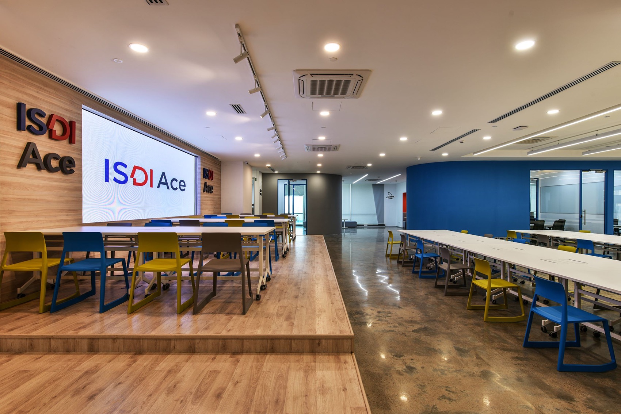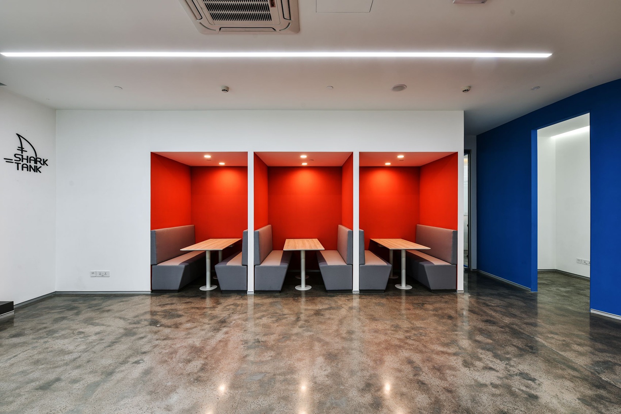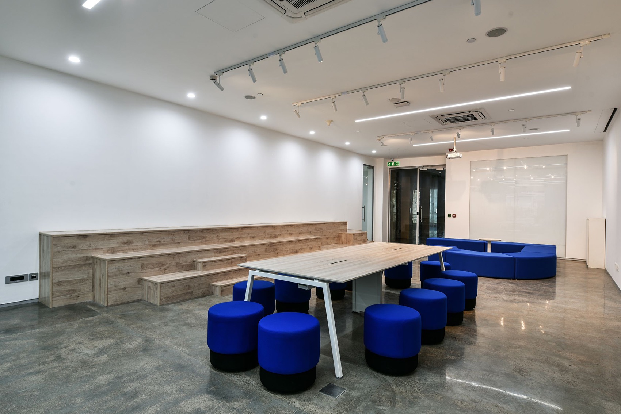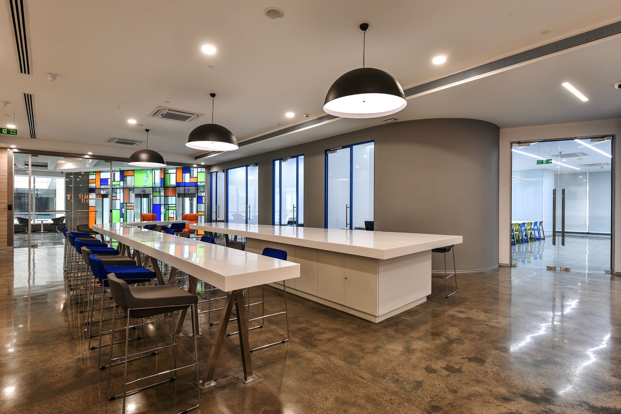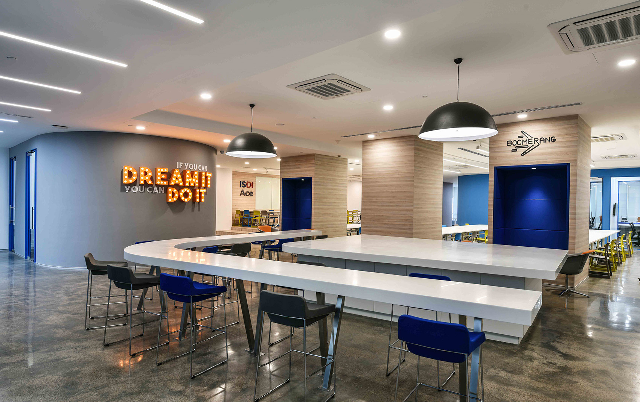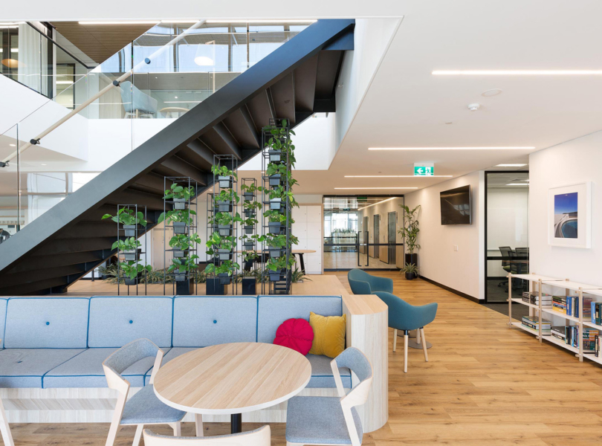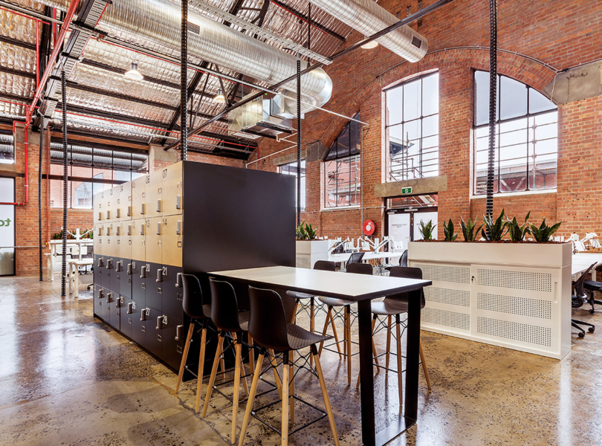A Tour of ISDI Ace’s Mumbai Coworking Space
ISDI Ace, an accelerator built for creative entrepreneurs and design founders, recently hired interior design firm NCUBE to design their new coworking space in Mumbai, India.
“An open layout has been adopted for the overall spatial planning. Adopting efficiency in the furniture layout, ample amount of workstations and special rooms for investor meetings have been provided. A special Venture Accelerator lab has been provided to deliver proper guidance to the upcoming ventures. A Consumer Insights lab has been crafted which would enable the necessary research on consumer needs and product satisfaction. Incubation cubicles and discussion booths provide exclusive spaces for investor meetings and decisions to take place. Abundant space has been created for learning studios so as to ensure the hosting of teaching-learning sessions. The War Room serves as the primary communication and strategic control center in case of large-scale projects. Apart from this, the center provides ample amount of relaxation spaces and balconies,in order to provide relief under stressful situations as well as a coffee space that acts as a common hangout area for the users. The flooring of the entire space has been done using polished concrete, with certain spaces using a light brown hue and others with natural grey polished finish of concrete. One enters the space through doors that are set in a conglomeration of colored glass, which is arranged in a rectangular mosaic to give an ecstatic sensation. The ceiling follows a base theme of white throughout, and the same can be said about the walls of the institution. The predominant combination of plain and simple walls in white coupled with gray-ish concrete flooring has been kept in order to make the design as focused as possible- this will help users in focusing their energy to work, with no distraction. The usage of colors has been extremely discrete, and proper care has been taken to ensure only one color in a space to create nodes as highlights. The furniture shares a similar color palette- all the table tops, worktops and working spaces are in white and the chairs, recliners and associated pieces are clad in colors that are in stark contrast to the white. Appropriate care has been taken in designing the lights- all workstations have lights lined up on top, facilitating efficient illumination and glare-free working conditions. An appropriate number of screens, projectors and displays have been placed so as to ensure sufficient screens for lectures, meetings and discussions. Overall, the design has been kept minimal and playful so as to ensure that the space focuses strictly on a deadline- driven startup culture. NCUBE Designs have really brought down the design statement to a lean one, incorporating only essential elements that would aggravate the sense of passion and involvement. The design ensures that streaks of lively moments manifest amidst workloads and burning dreams,” says NCUBE
- Location: Mumbai, India
- Date completed: 2017
- Design: NCUBE
