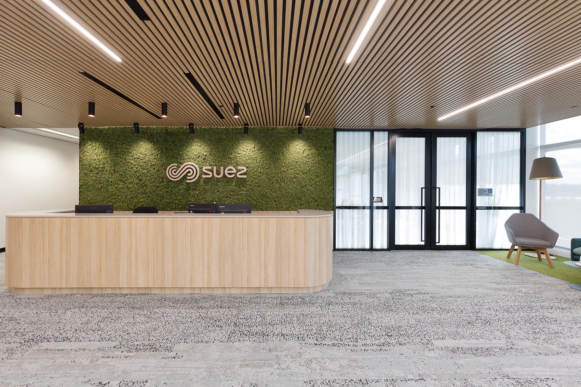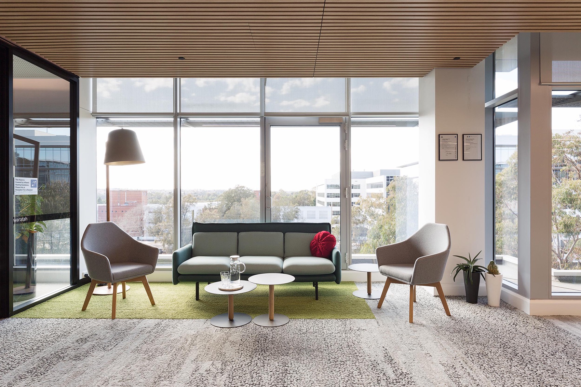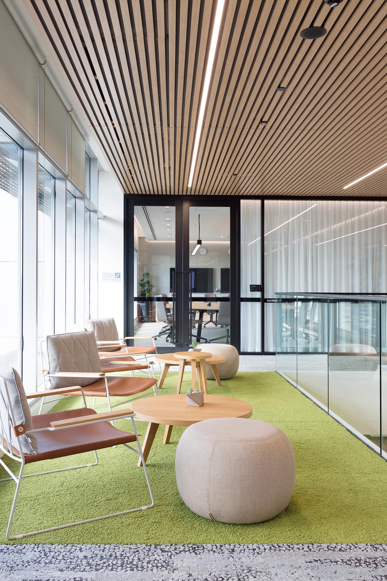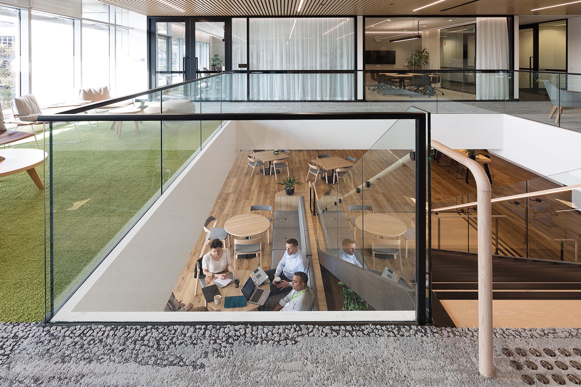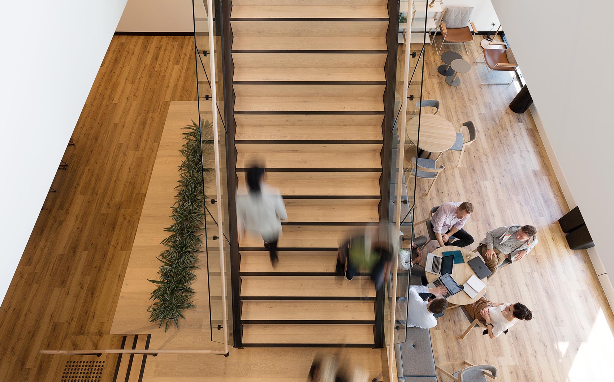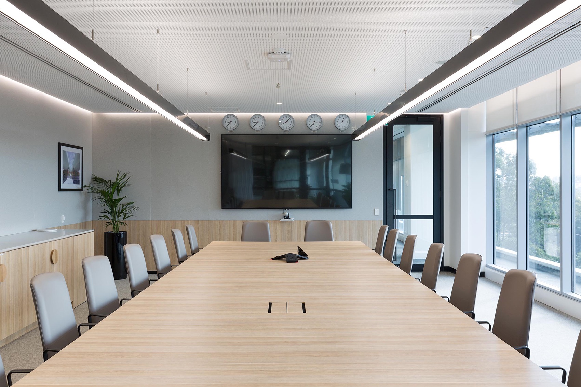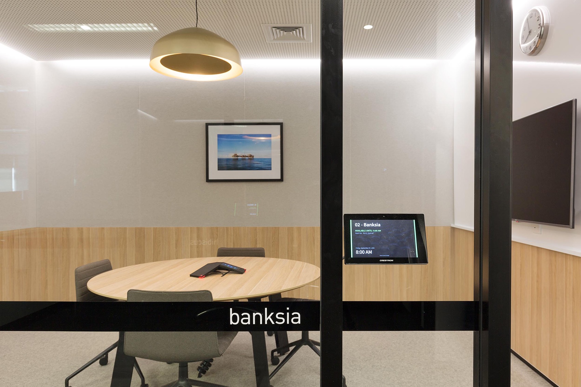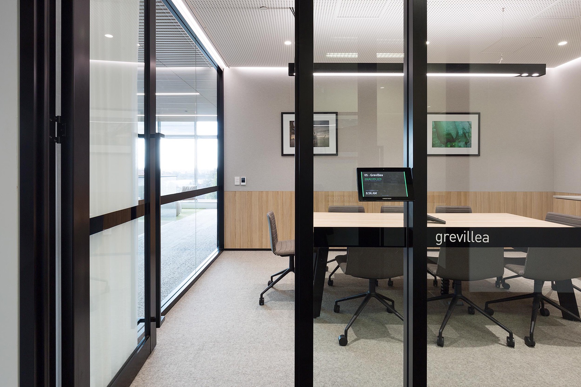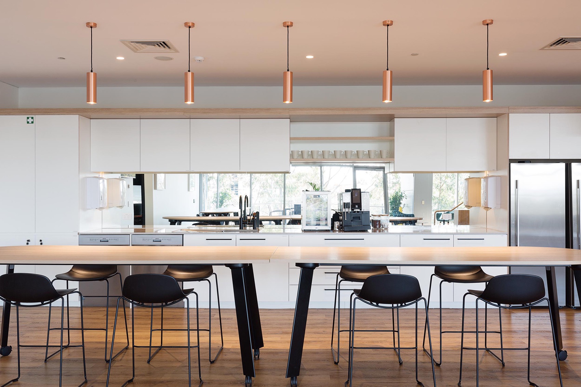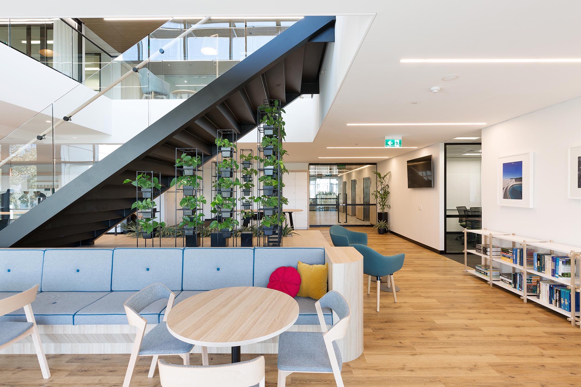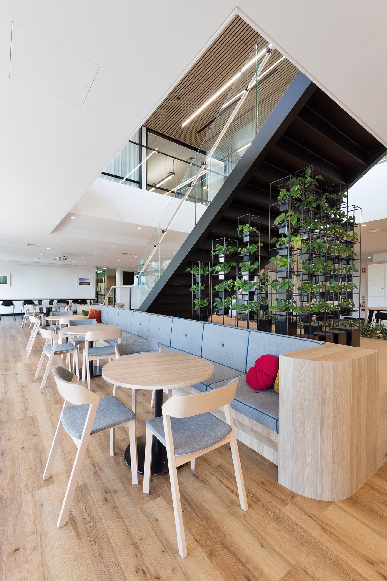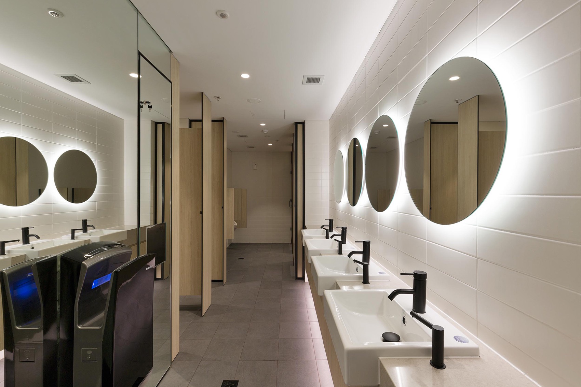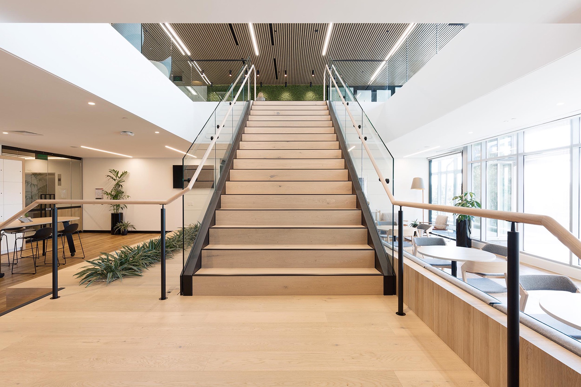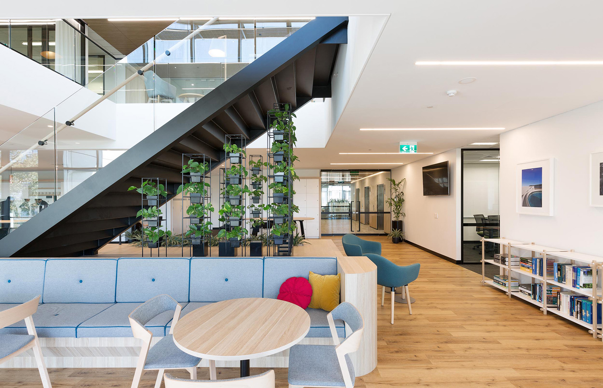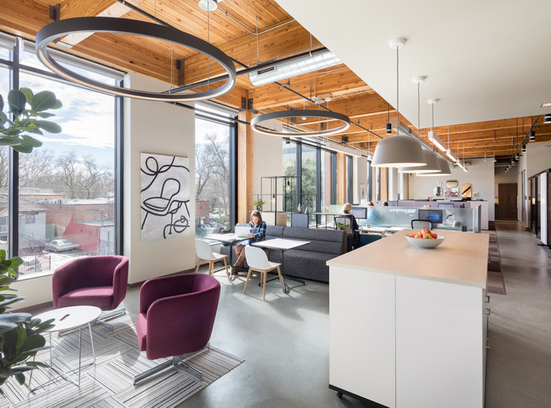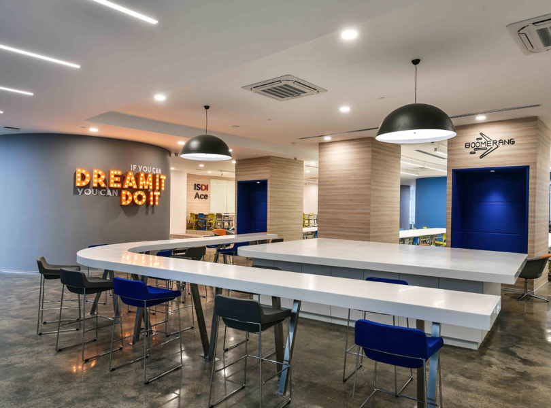A Tour of SUEZ’s Biophilic Sydney Office
SUEZ, a resource management company that helps cities and industries optimize water management, recycling and waste recovery, recently hired architectural firm RFA Architects and construction firm Schiavello Construction to build a new office for their growing team in Sydney, Australia.
“Guided by a vision to develop a contemporary, open, and connected space that reflects all the key elements of the Suez brand, RFA Architects and Schiavello Construction have delivered a harmonious, inclusive, and comfortable workplace. The project spans two floors and includes collaborative workspaces, breakout areas, and private meeting rooms – all designed and built to meet Suez’s innovative ‘wish-list’. Connecting the two floors is an inter-tenancy staircase constructed of structural steel, timber, and glass balustrades to continue the clean aesthetic and maintain unobstructed sightlines. The staircase not only encourages movement and collaboration among staff, it also houses a vertical garden on its underside – adding to the natural elements of the built space. The team achieved a well-considered environment by ensuring minimal wastage and only using cost-effective materials. A timeless colour and textural palette of eco-friendly finishes – including natural timbers, natural greens, a feature moss wall, and shapes and tones of pebbles – were used to further embody the brand’s business practices through the built space,” said RFA Architects and Schiavello Construction
- Location: Sydney, Australia
- Date completed: December 2018
- Size: 48,437 square feet
- Design/Architecture: RFA Architects
- Construction: Schiavello Construction
- Photos: Simon Whitbread
