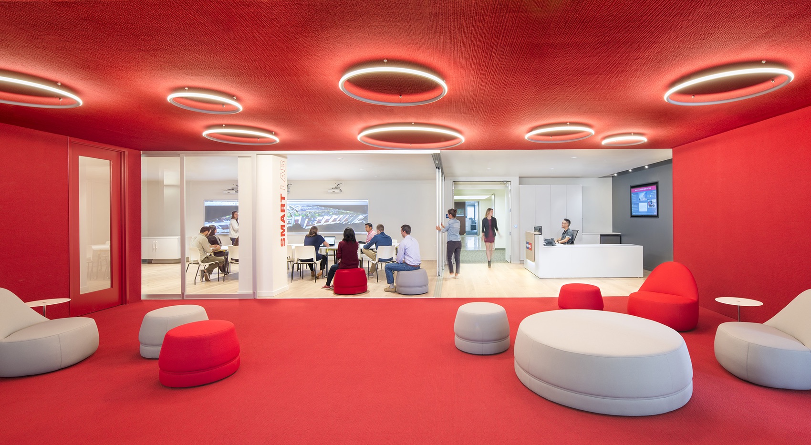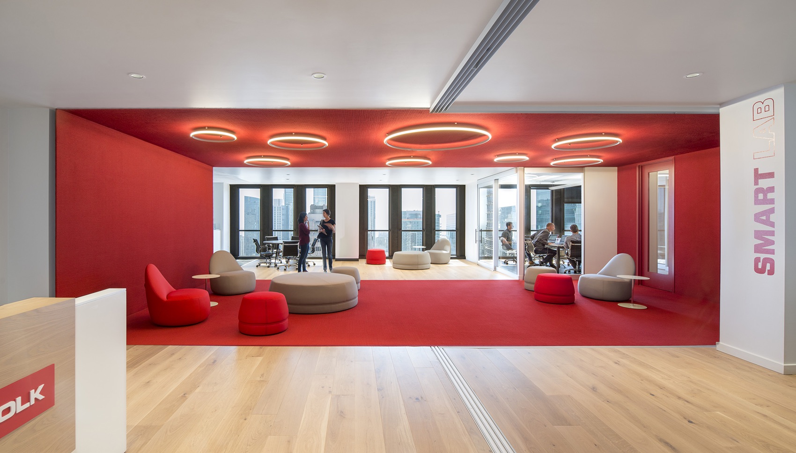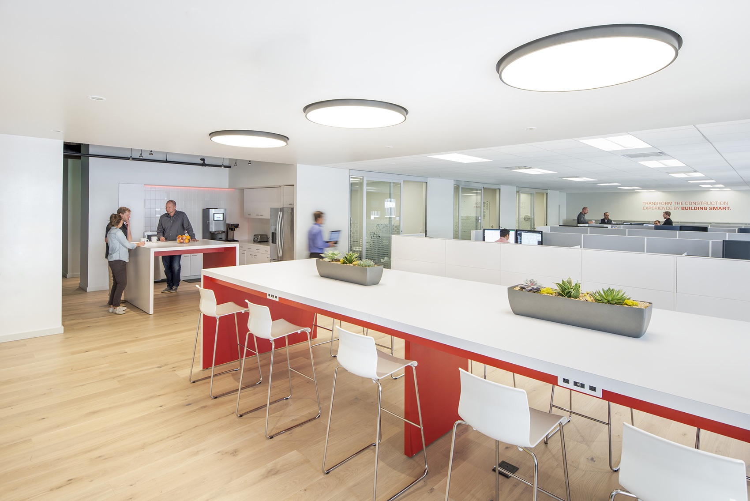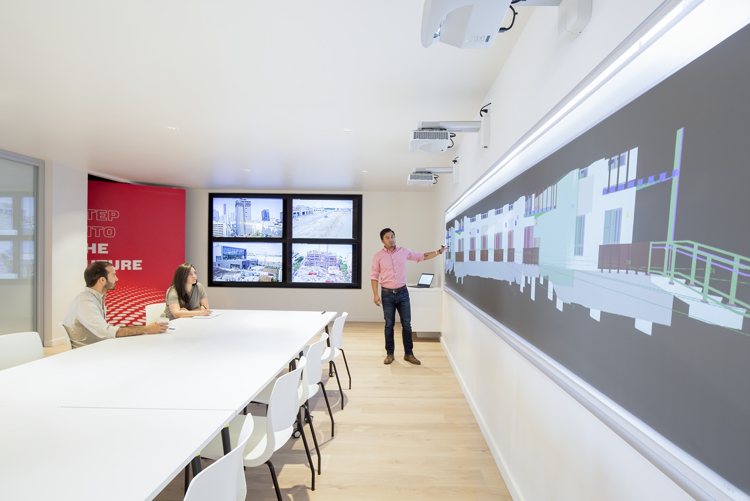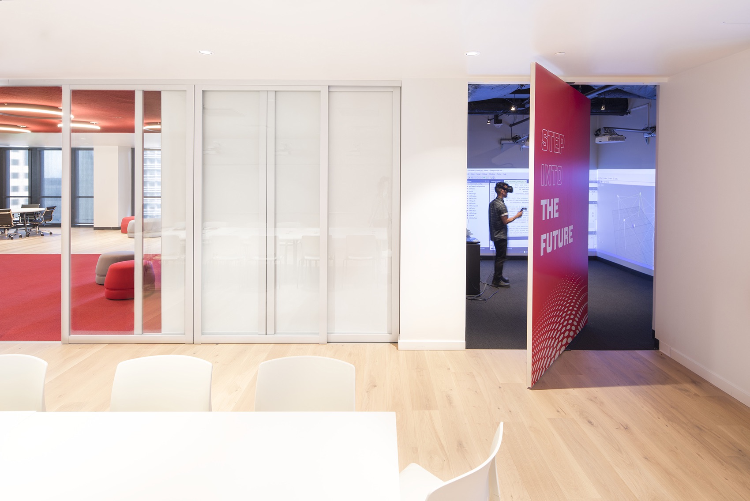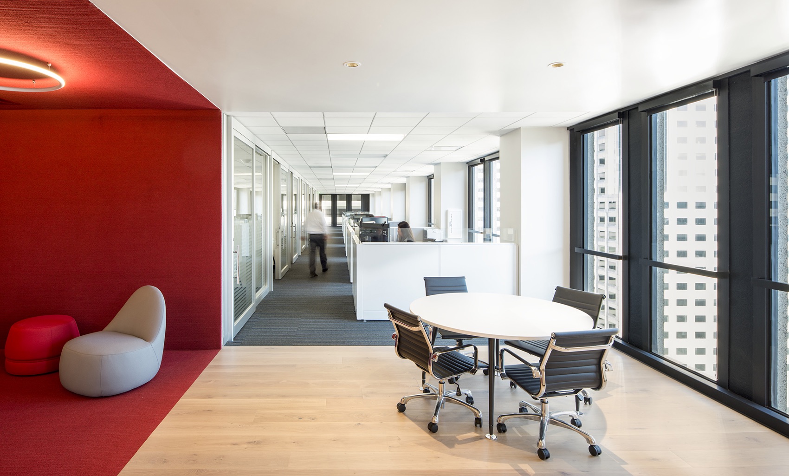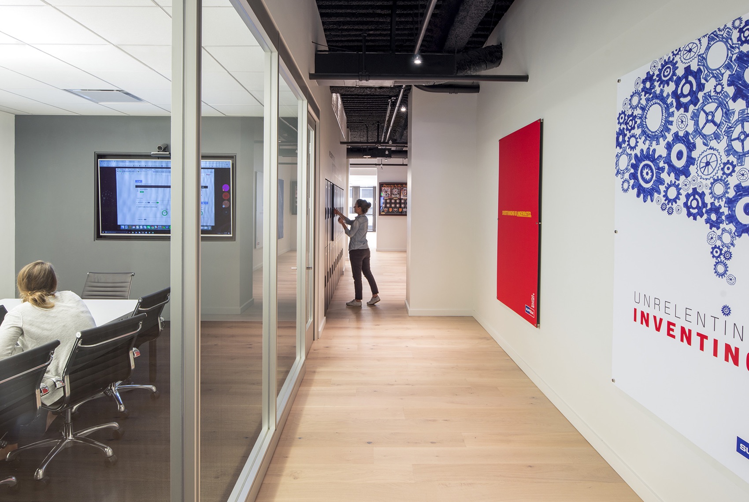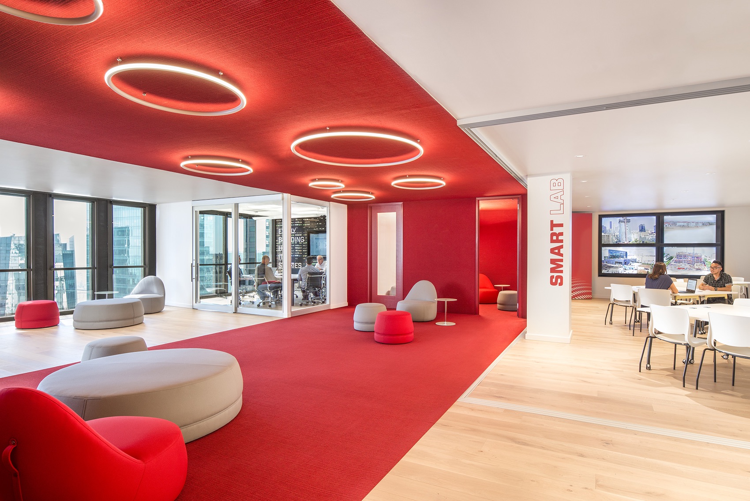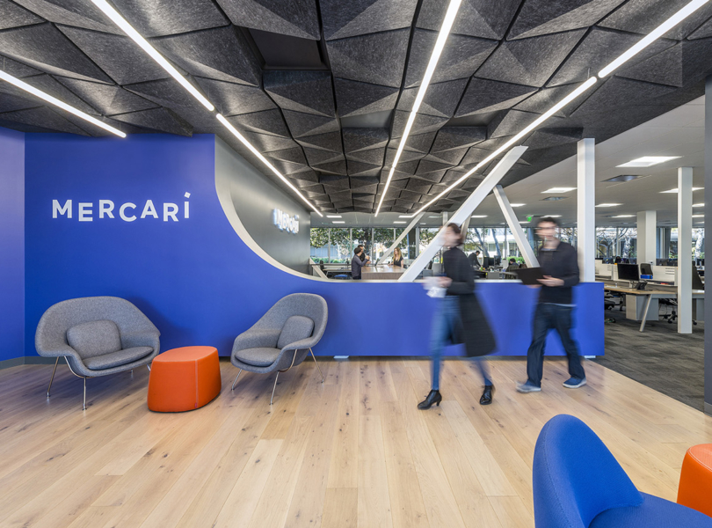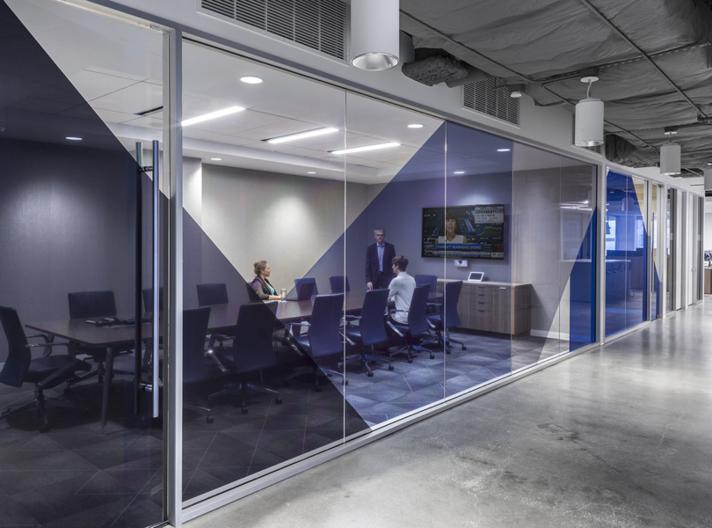A Tour of Suffolk Construction’s New San Francisco Office
Suffolk Construction, a construction company specialized in aviation, commercial, education, and healthcare sectors, recently hired architectural firm Steinberg Hart to design their new office located in San Francisco’s East Cut neighborhood.
“Located in the vibrant SOMA district, Suffolk’s new San Francisco headquarters is a workplace and showpiece that represents the national construction company’s vision to “transform the construction industry by building smart”. Thoughtful programming and space planning are coupled with a bright white and light wood palette punctuated by Suffolk’s signature red color to create an environment that encourages collaboration, communication, and the use of cutting-edge technology. Working with the client-builder, we maximized the design impact while preserving and salvaging many of the office’s existing conditions and materials to deliver an inspiring space within a condensed timeframe. Upon entering, the centerpiece red “loop” frames views of the San Francisco Bay and multitude of developments rising in the evolving SOMA district’s skyline, many of which are projects that the Suffolk team is working on. The crisp red hue and bold enveloping gesture of the “loop”—accented by glowing halo lighting fixtures and casual, flexible seating—serve the dual purpose of announcing the entry while providing a zone for intensified collaboration. In addition to the use of Suffolk’s signature red color, brand-driven graphics and messaging are subtly interwoven throughout the space. A walkway lined with private lockers and an art gallery bridges the two wings of the L-shaped floorplan that is anchored by private offices and open floorplan work stations on one end. Anchoring the opposite side is the “loop”, the interactive Smart Lab designed to encourage staff to brainstorm and remotely monitor job sites, and a cutting-edge virtual reality cave that creates a fully immersive opportunity to experience the construction company’s developing projects. An expansive work bar was placed at the curve of the L-shaped floorplan to introduce additional variety to the traditional workstations and private offices, offering a light-drenched space for casual staff collaboration and client gatherings,” says Steinberg Hart
- Location: East Cut- San Francisco, California
- Size: 9,500 square feet
- Design: Steinberg Hart
- Photos: Vittoria Zupicich
