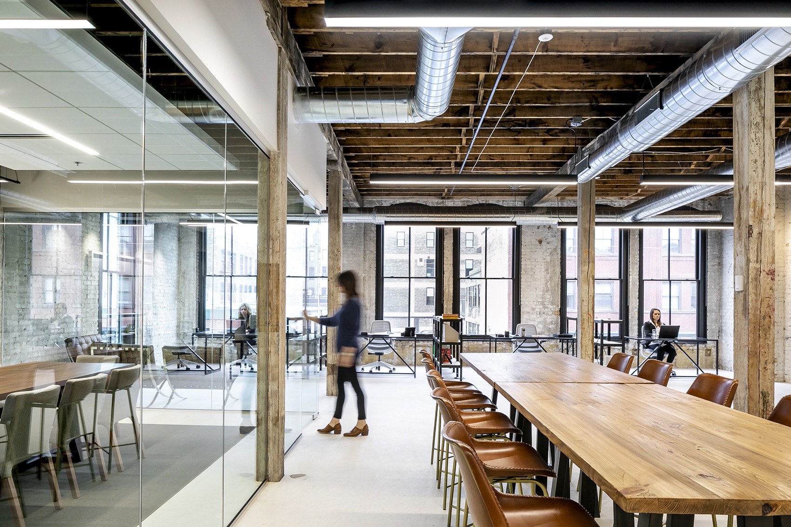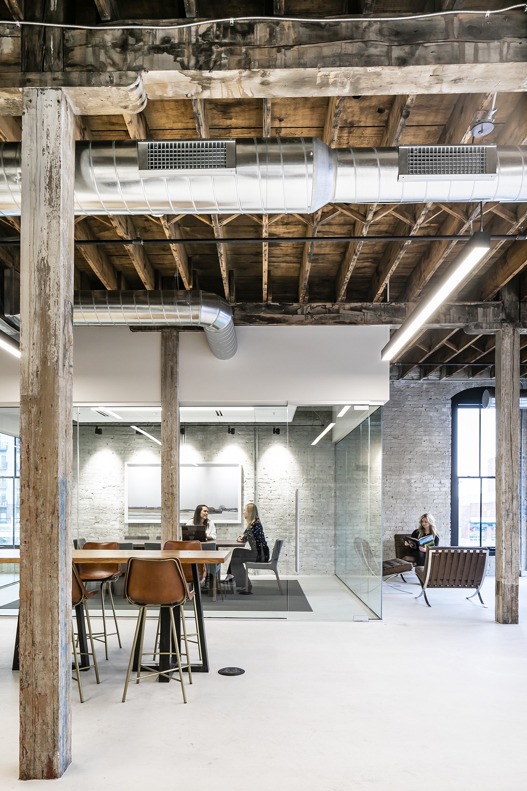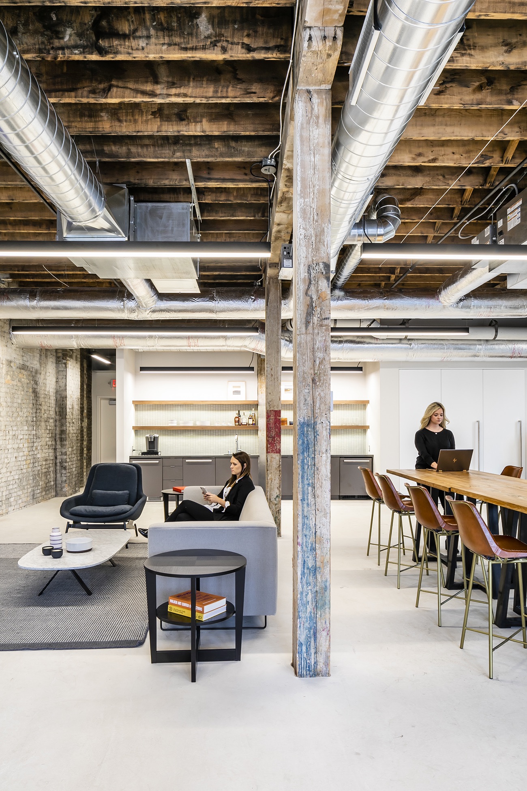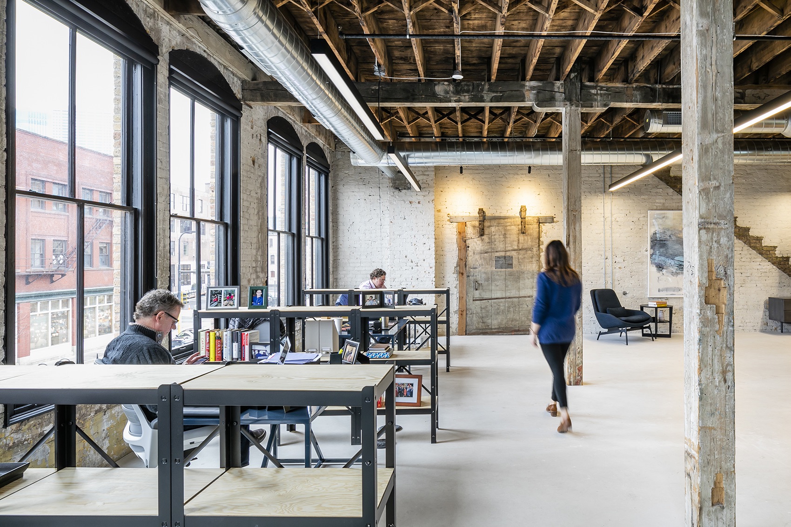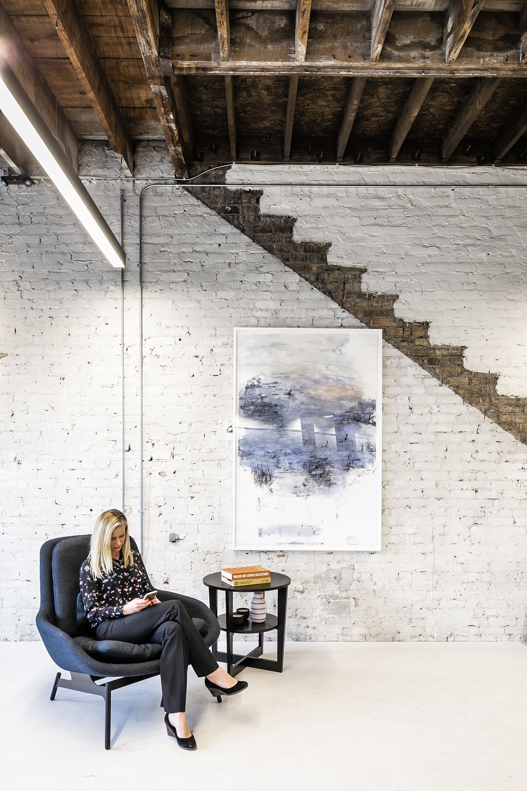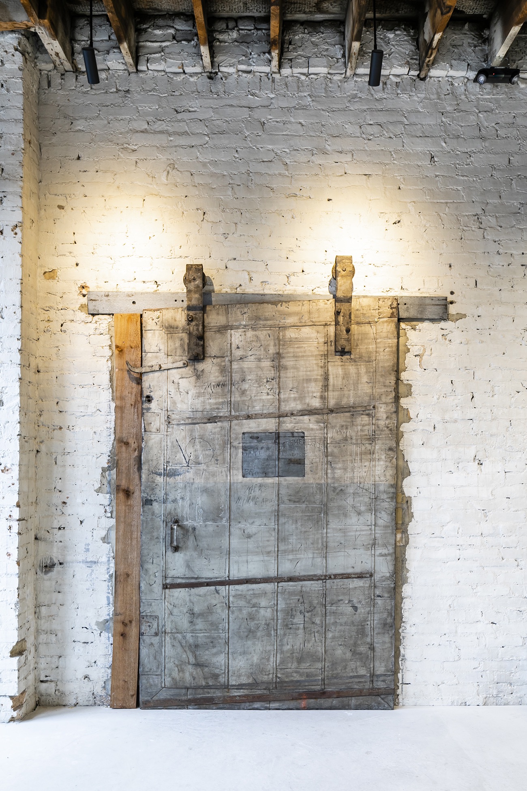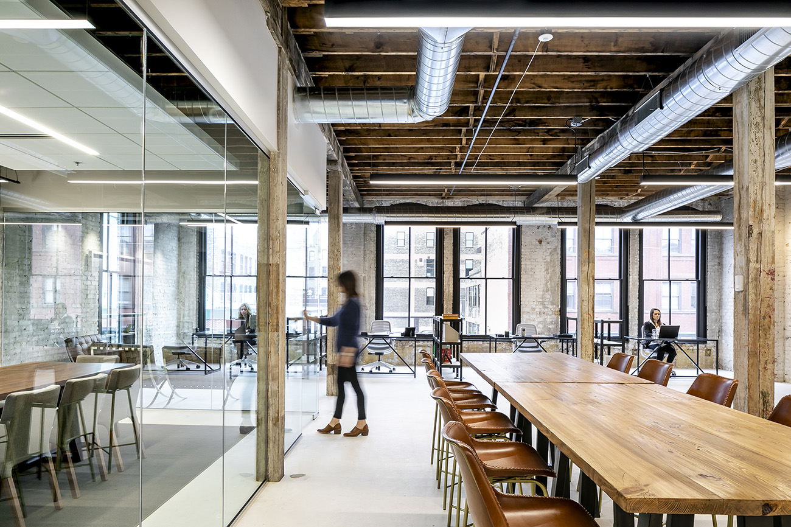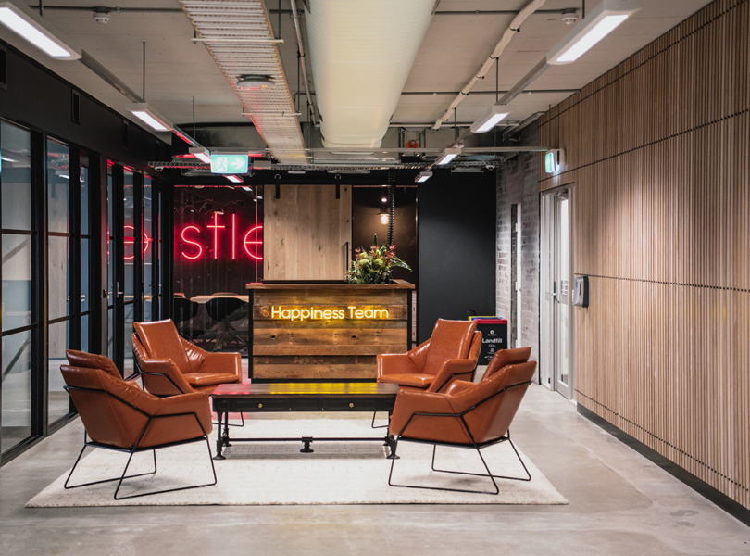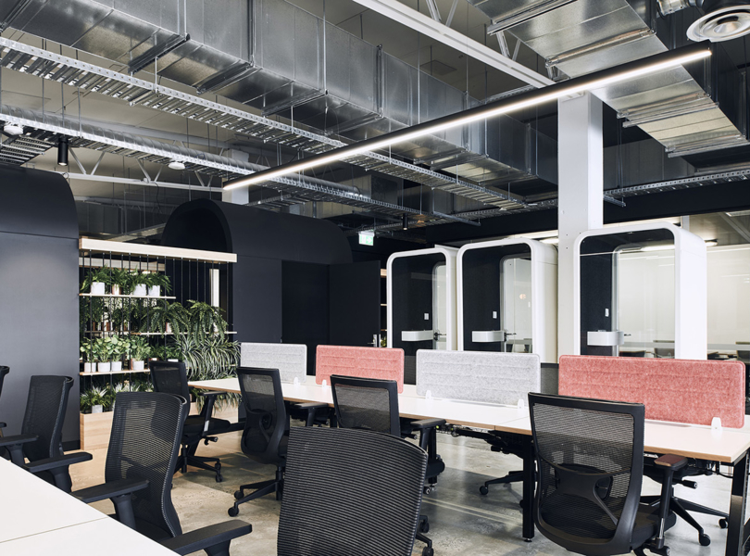A Look Inside Duff, Fraley, Hendrickson’s New Minneapolis Office
A team of designers from interior design firm Studio BV has recently designed a new shared office space for three friends, Duff, Fraley and Hendrickson in Minneapolis, Minnesota.
“The new office for Duff, Fraley, Hendrickson is all about being warm and inviting. This office was created for four friends who wanted a different place to work than the home office. Coming into the office should be colorful, comfortable, full of life. The design team approached the project by peeling back the layers of building. The building used to be a warehouse for electrical parts and industrial services. This newfound office space created by Paster Properties had amazing brick walls, wood columns and concrete floors. All the ingredients to make a perfect office. The design team kept the brick walls old scars and existing doors and details that were uncovered in the design process. The windows are operable and bring a great sense of user comfort to the space. The design team used very minimal and modern furniture and architectural elements to contract the rich shell. The space supports their daily entertaining and meeting with clients and friends.” says Studio BV
- Location: Minneapolis, Minnesota
- Date completed: September 2019
- Size: 2,500 square feet
- Design: Studio BV
- Photos: Jessica Stoe
