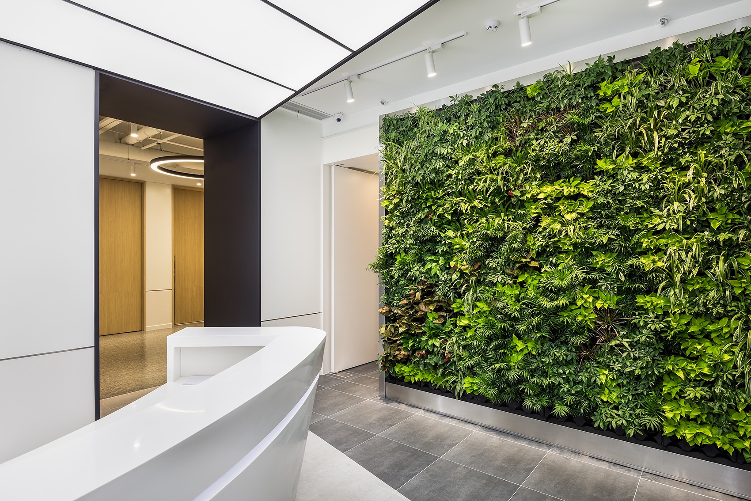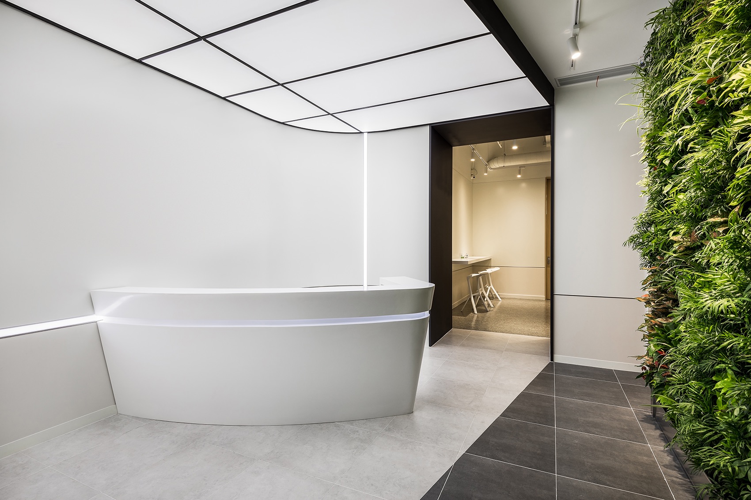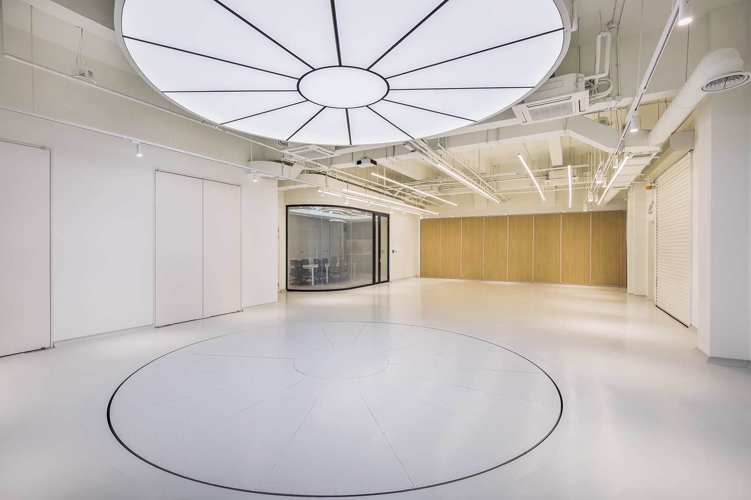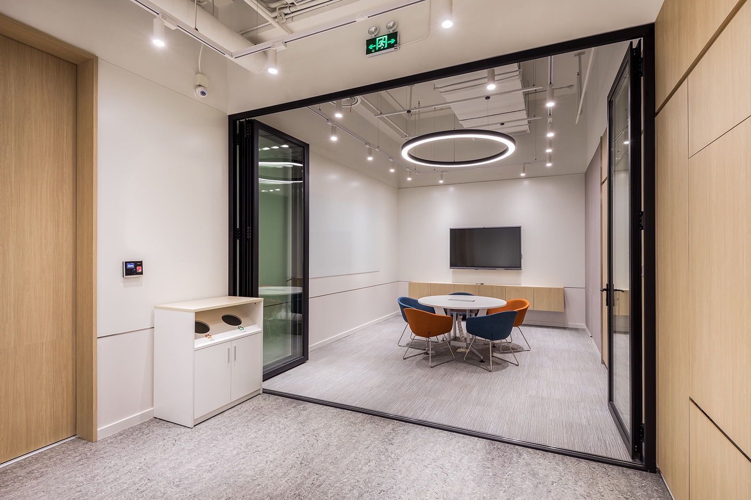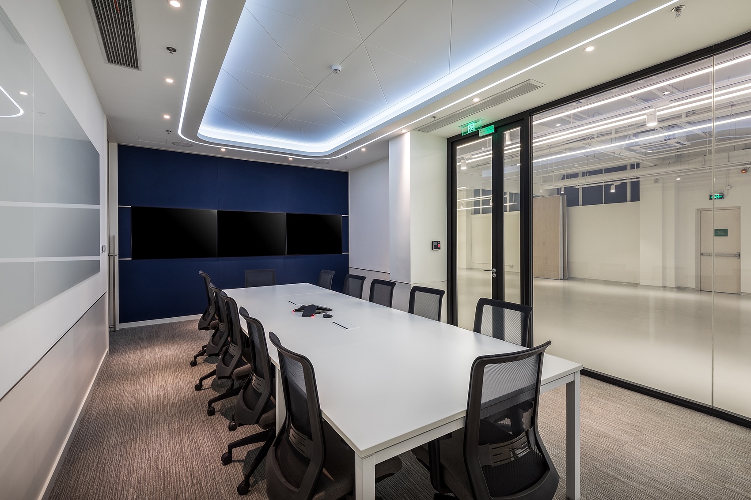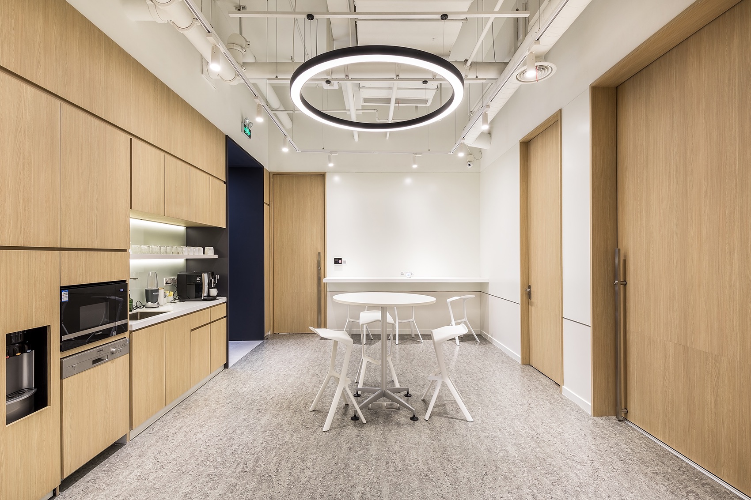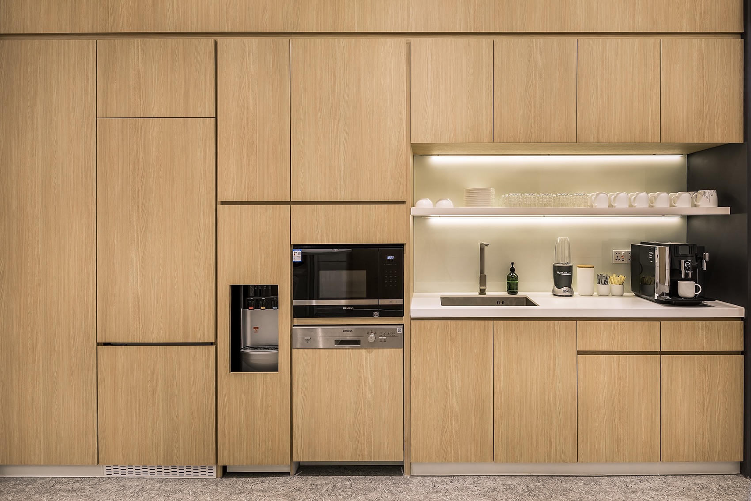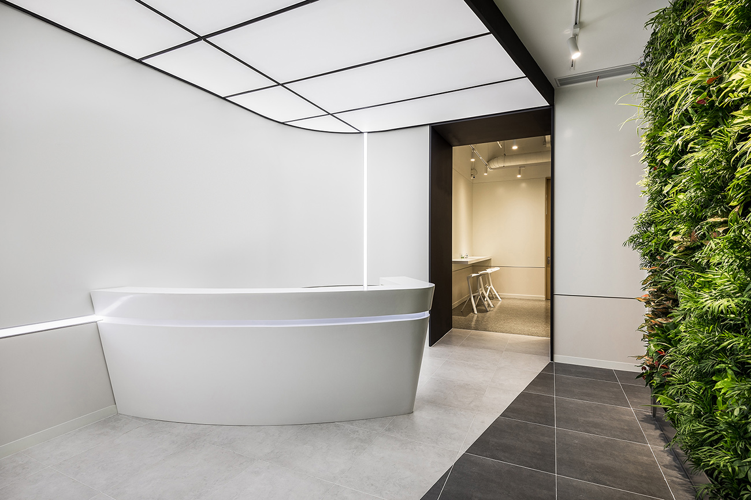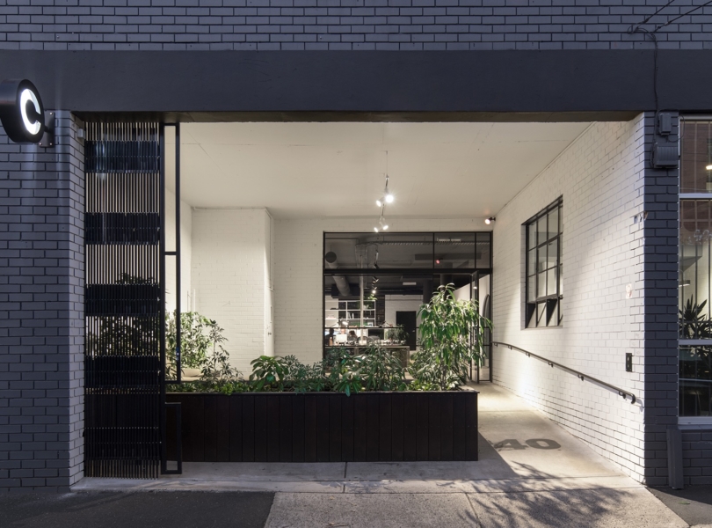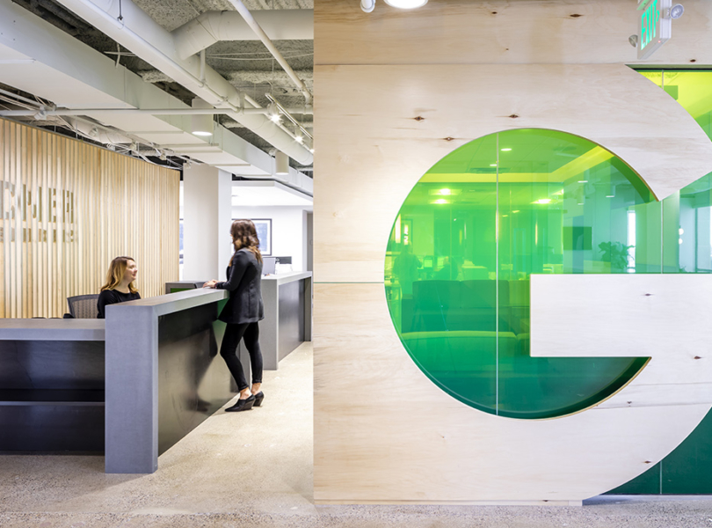Inside Sino Engineering’s Minimalist Shanghai Office
Sino Engineering, an automotive design and engineering company, recently hired architecture firm hcreates to design their new office in Shanghai, China.
“Sino Engineering recently acquired an old 1,000 sqm factory in an industrial area zone, Pudong Shanghai. The factory structure was sound but the interior was in need of a complete overhaul to create an inspiring space for clients and staff alike. The brief was to create a fresh and modern automotive design studio which would house twenty design staff. The office area needed ample break-out space and separate meeting areas for the design teams to collaborate fluidly. There were many technical considerations for creating a functional workshop area and to showcase the output we included an exhibition turntable for design reveals. The overall design aesthetic is modern and sleek, curved reception desks and walls pay homage to automobile design. To balance the sleek white the working areas and break out spaces use wood finishes to create warmth and texture. The boardroom has high tech screens for presentations and collaboration and built-in sound for a rich media experience. The curved glass wall overlooking the workshop can be flicked to transparent for a dramatic reveal of the latest working model. The new space is an impressive and professional facility to host customers, as well as a comfortable and highly functional working environment,” says hcreates
- Location: Shanghai, China
- Date completed: 2019
- Size: 10,763 square feet
- Design: hcreates
