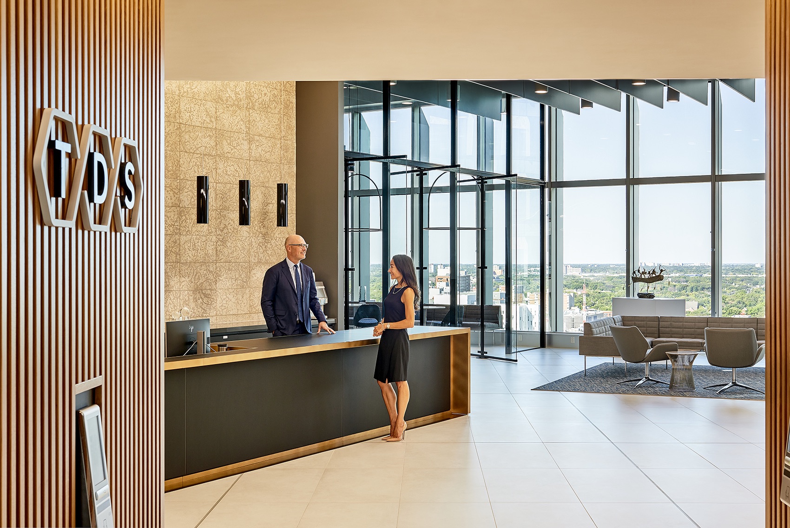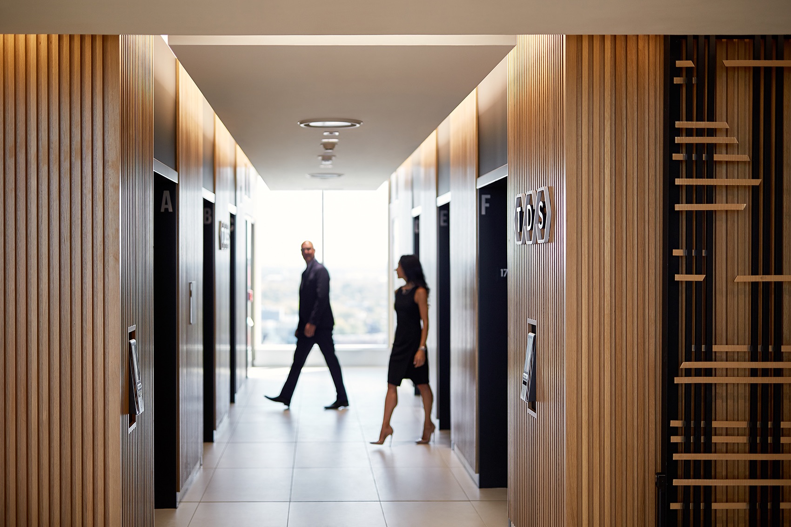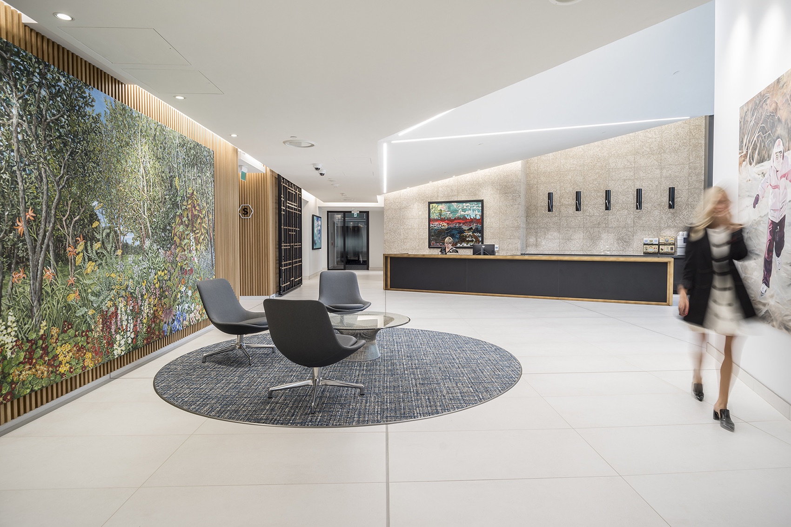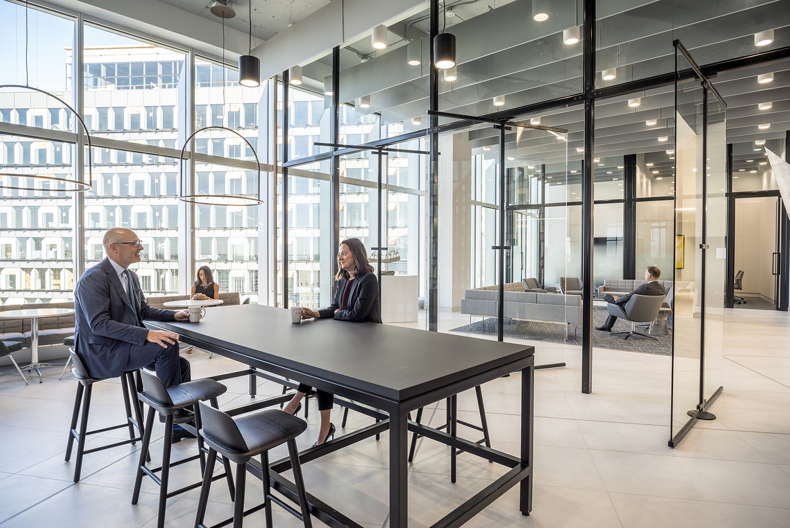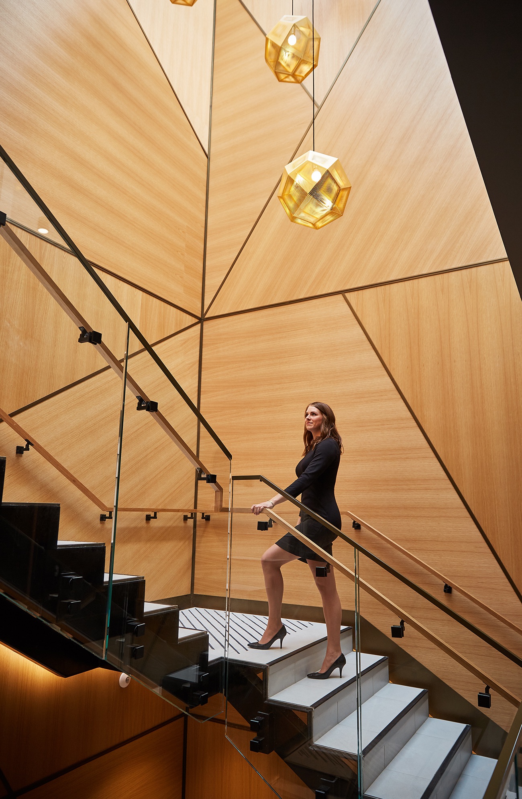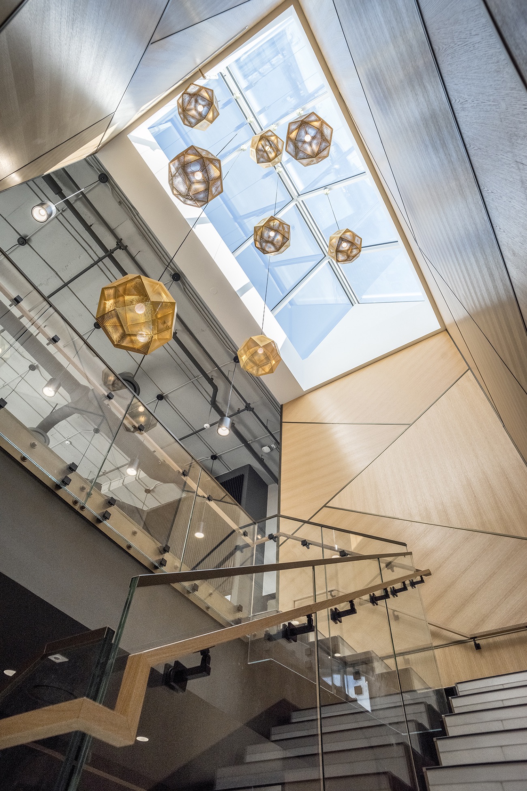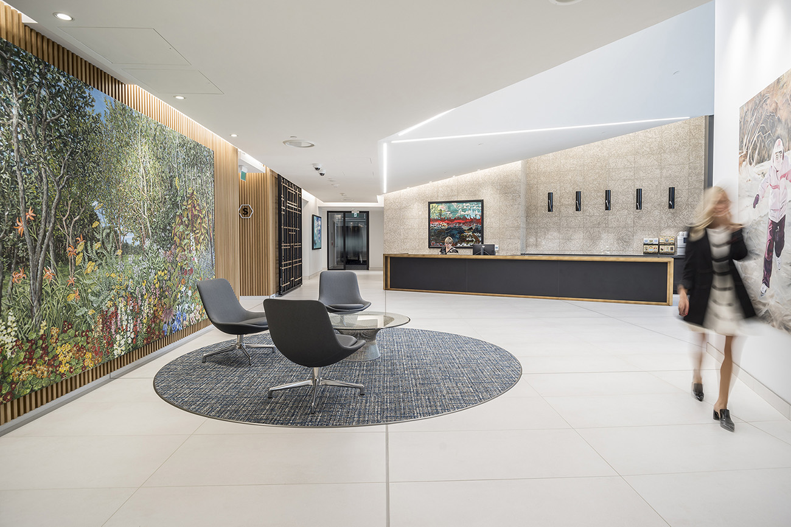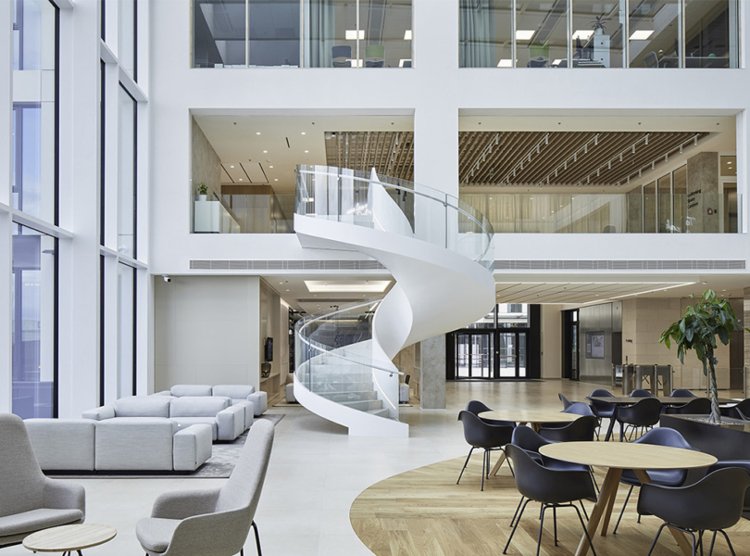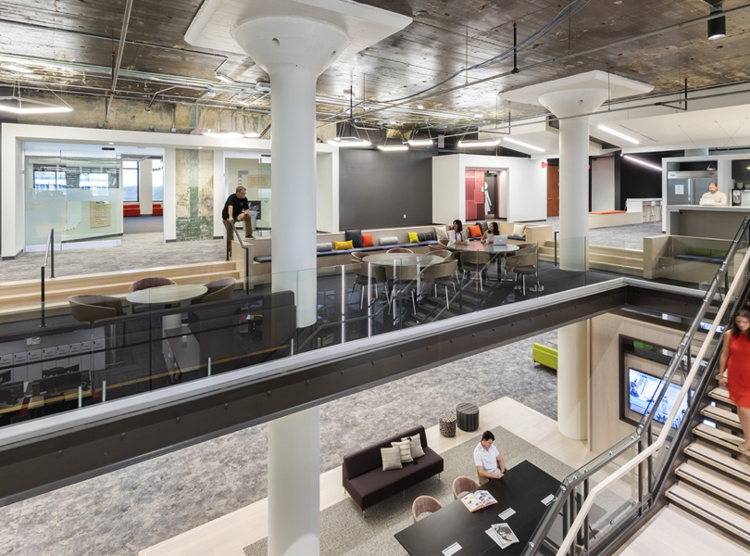A Look Inside TDS Law’s Elegant Office in Winnipeg
Canada-based law firm TDS Law (Thompson Dorfman Sweatman) recently hired architecture interior firms figure3 and Number TEN Architectural Group to design their new head office in Winnipeg, Canada.
“With a rapidly changing workforce, and younger lawyers now running law firms, a workspace that was less siloed, more collaborative, and more progressive was a priority. The goal was a space that would foster a culture of openness and improve communication, allowing them to connect with each other and clients in a different way. TDS wasn’t approaching their new office like a typical law firm, but a dynamic, forward thinking company. Their new office had to embody this ethos, and with Manitobans being very passionate about their heritage, they wanted an office design that would honor this and would connect them with the local community. To understand the goals and needs of the client, figure3 conducted visioning sessions with senior executives of the client team.
Participants were asked to chart their present and future desired state of the office. Essentially, a forward-looking view of what their business and culture could and should be. Through this discovery process, and with the insights, evidence and empathy figure3 gained, they distilled and summarized what they uncovered, including consistent themes and guiding principles to follow. These revelations became central to how figure3 devised solutions for everything from where meeting spaces were located to how technology was integrated. One of the central research findings was than open and social working environment would provide them with a better connection to each other. They wanted to present an approachable, client-centric environment to guests as well, as opposed to the traditional closed-off settings usually seen in law firms. The solution begins in the open reception area, where the desk doubles as a self-service client coffee bar for quick business dealings and casual conversation. At most law firms, clients usually remain in a secure area, not in the open workspace, due to privacy and confidentiality.
This open area visible to clients signaled a progressive, flexible approach to their work. Moving from the reception area to the office is a dramatic experience. Here lies the expansive social space called the Northern Lights Lounge, the hub of the office, where visitors are treated to an amazing view. The 8-foot ceiling transitions to a vaulted open ceiling of 18 feet, facing a 60-foot wide vista of Winnipeg’s skyline along the curved side of the building. Acoustic plaster with integrated lights, along with powder-coated steel baffles that extend into other areas of the office, create rhythm and unify the spaces. Tall glass partitions, unique in office settings, create openness in the space.
Collaboration zones and meeting areas are centrally located on each of the three floors to encourage staff to circulate through the office and also to cause fewer distractions around their workspaces. These zones allow for spontaneous interactions and greater teamwork between staff. Each floor’s central zone is connected by a spectacular self-supporting staircase, with light shining in from a skylight down through all three floors. Because of the complexity of the building’s floor plate, the building and its structure, proportions and sightlines were studied intensely. Workspaces were placed on the perimeter and are all window-facing, with the intention to give as many staff access to daylight and the fantastic views as possible. Office walls are also floor-to-ceiling glass for access to daylight.”
- Location: Winnipeg, Canada
- Date completed: 2019
- Size: 53,000 square feet
- Design: figure3
- Design: Number TEN Architectural Group
- Photos: Cory Aronec, Mike Pratt
