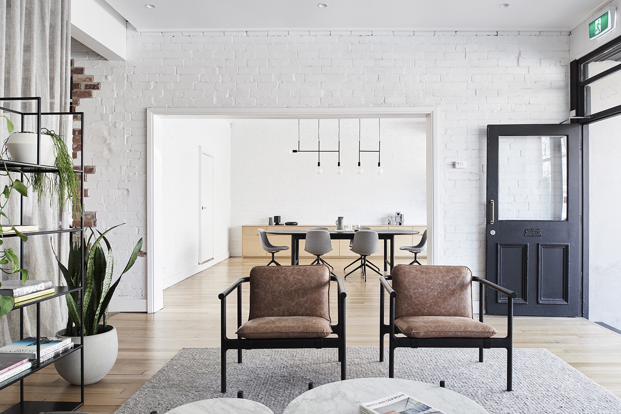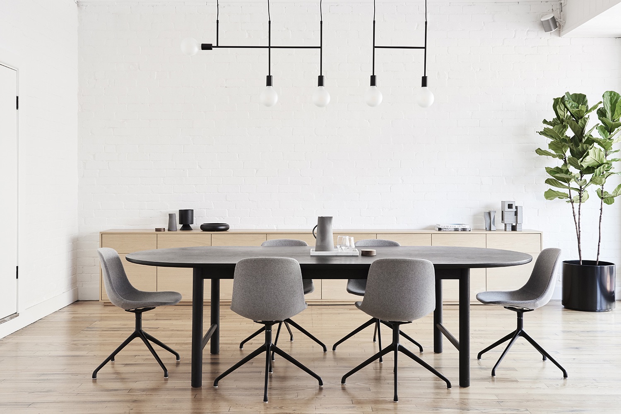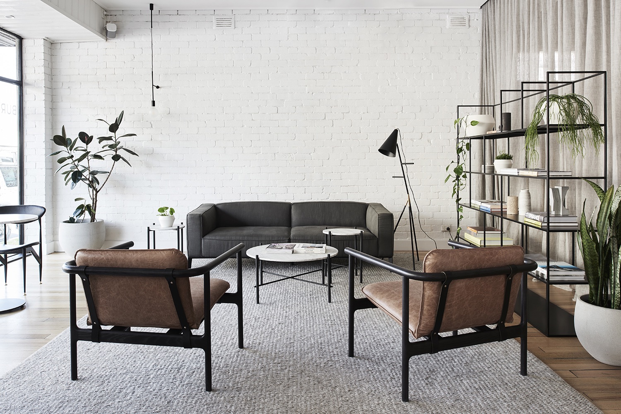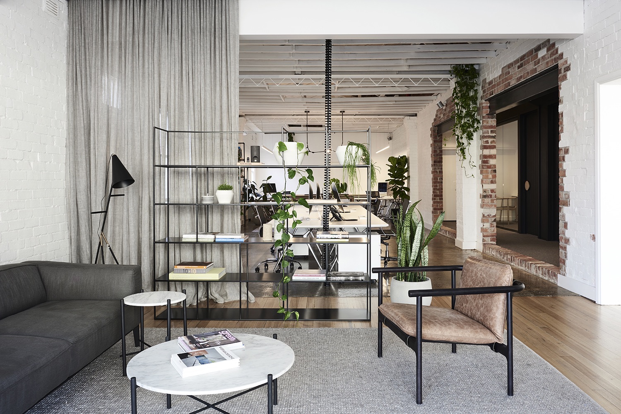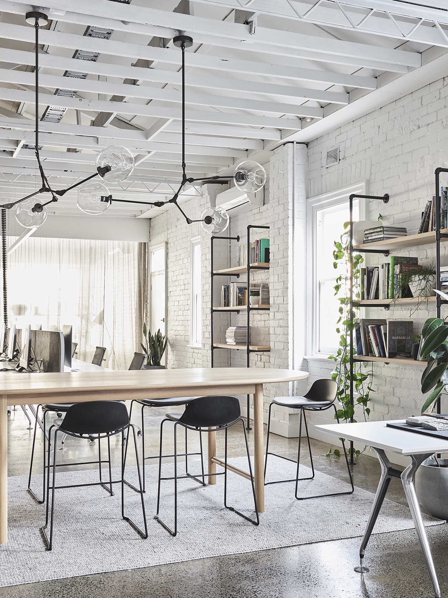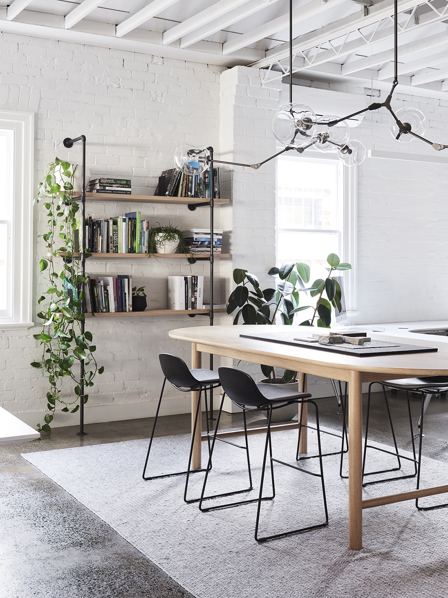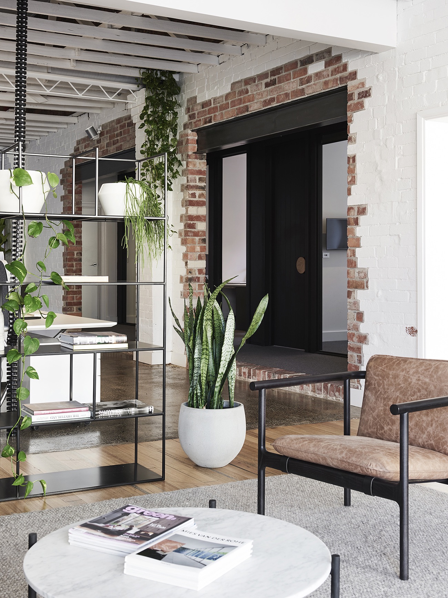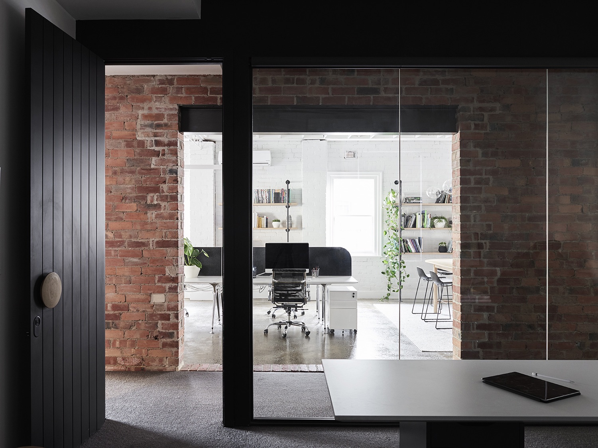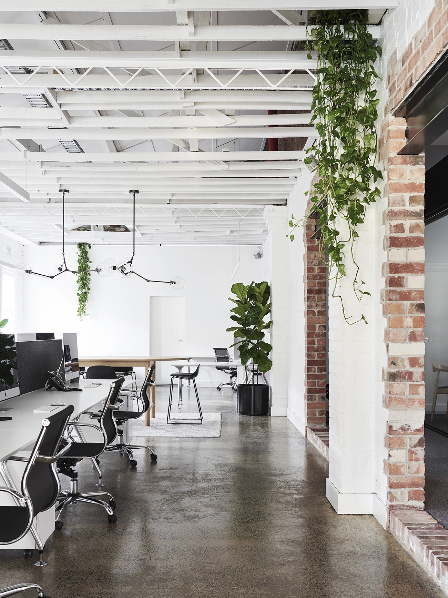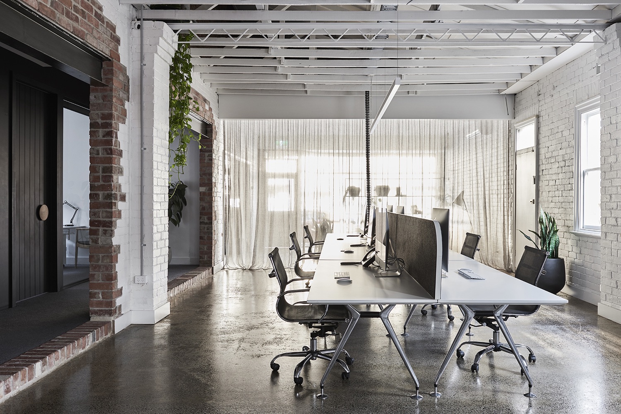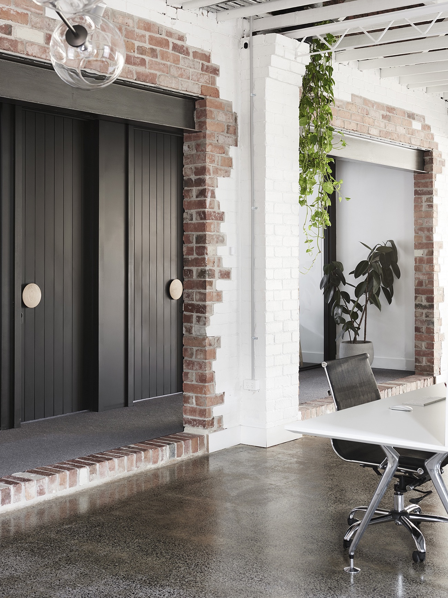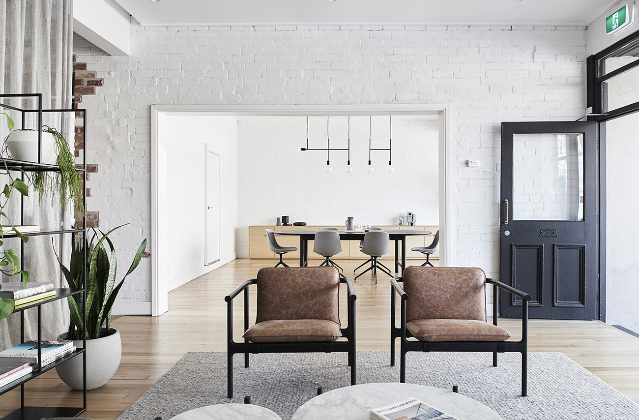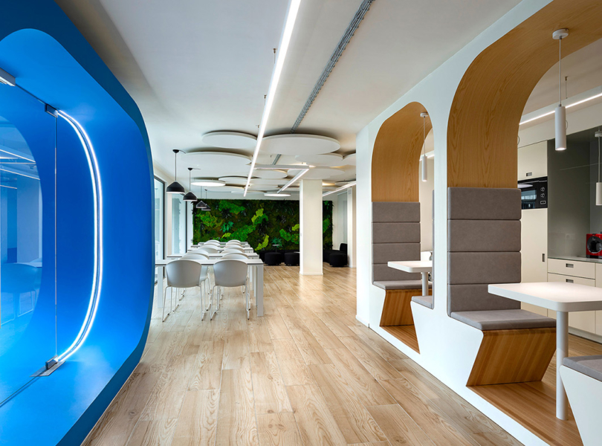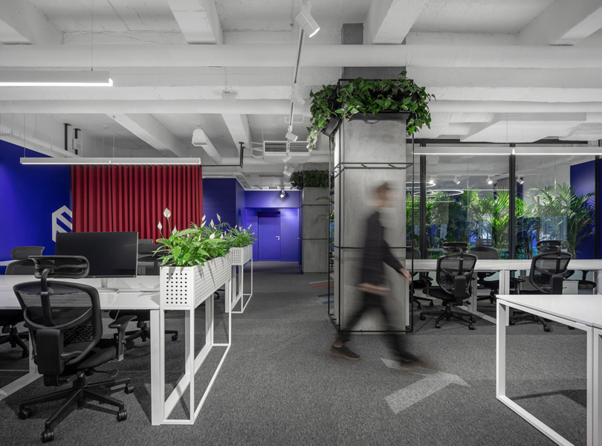Inside Dan Webster Architecture & Nathan Burkett Design’s Melbourne Office
Architecture firms Dan Webster Architecture, Nathan Burkett Landscape Design have completed a new interior for their shared office space in Melbourne, Australia.
“The shared studio of Nathan Burkett Design and Dan Webster Architecture was created by the pair in collaboration with renowned interior stylist, Simone Haag. The building (circa early 1900’s) has a colorful history of many forms of retail and industry, which attributed to its industrial canvas. Simone’s soft approach to furniture selection and styling effortlessly compliments the vision. The rich features and textures, combined with the exposed beams, brickwork and greenery, provide a space that is light, harmonious and a gift to creativity.”
- Location: Melbourne, Australia
- Date completed: 2017
- Size: 4,305 square feet
- Architecture: Dan Webster Architecture, Nathan Burkett Design
- Design: Simone Haag
- Photos: Eve Wilson
