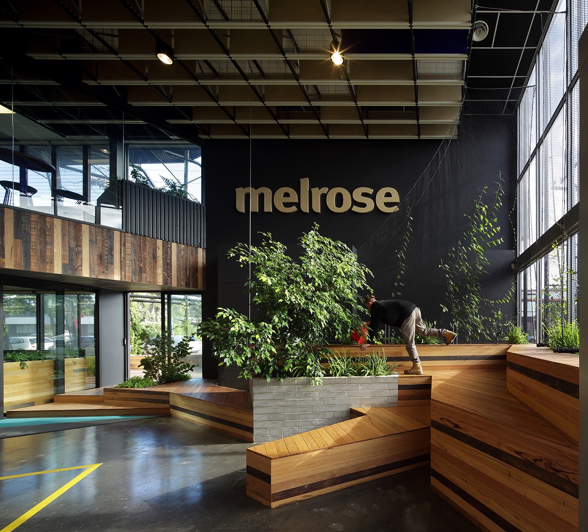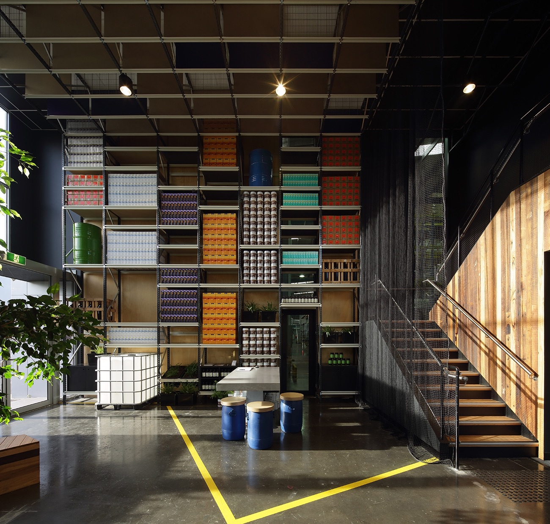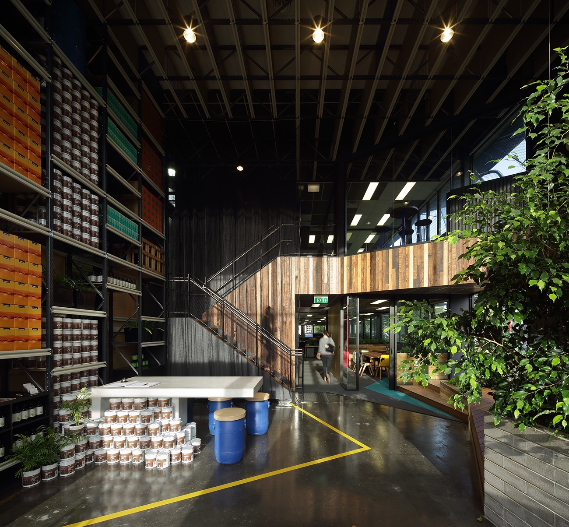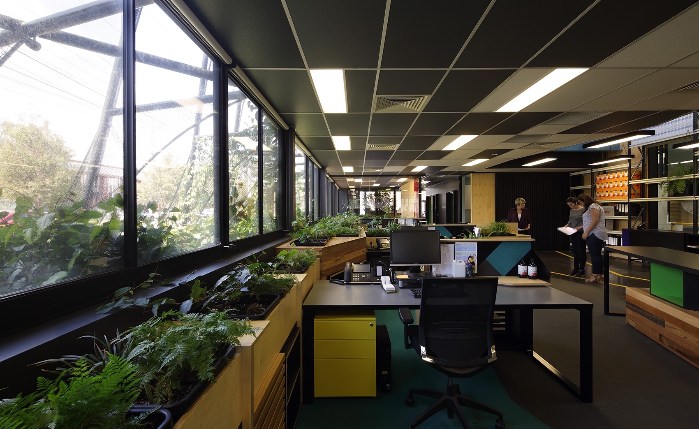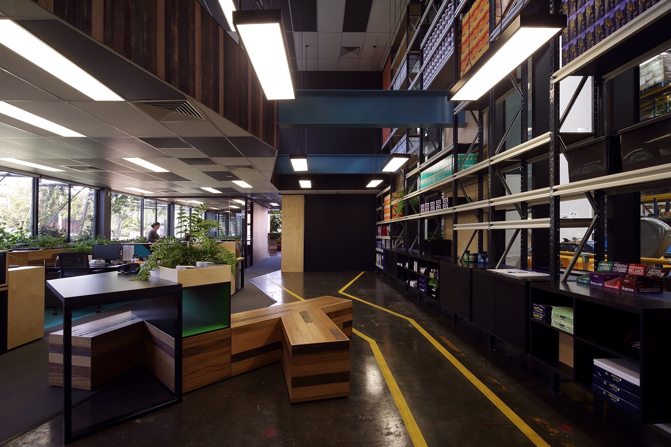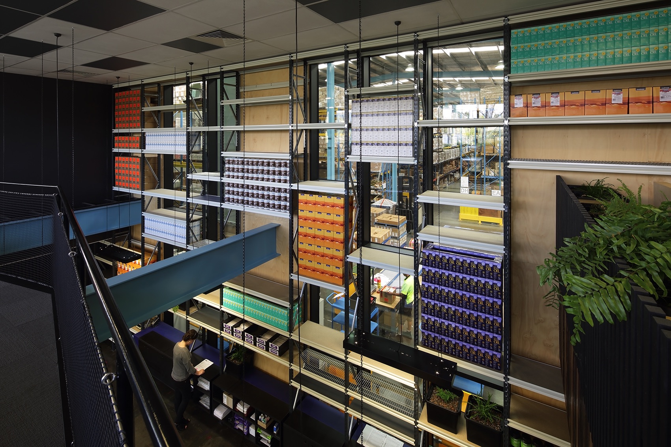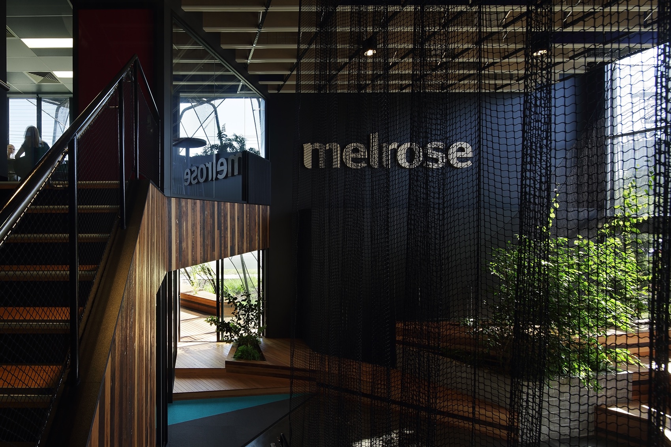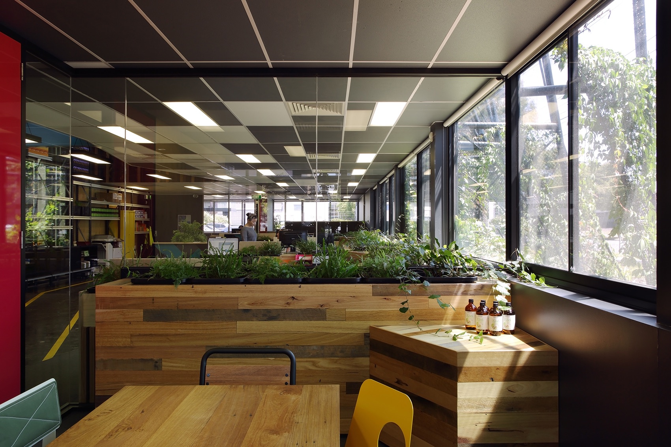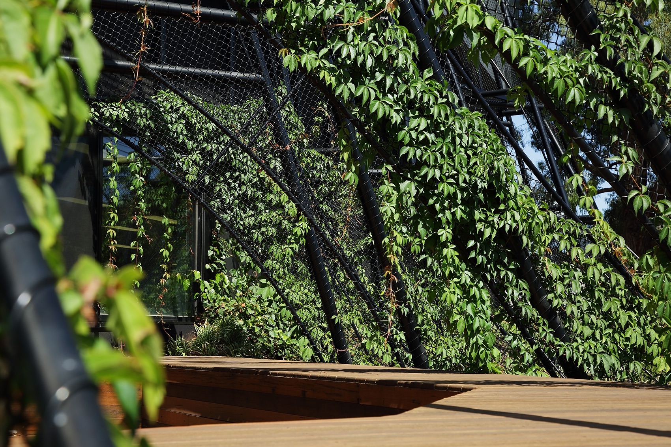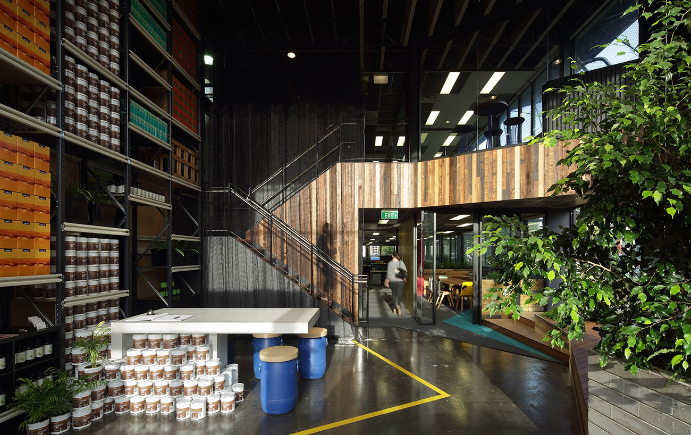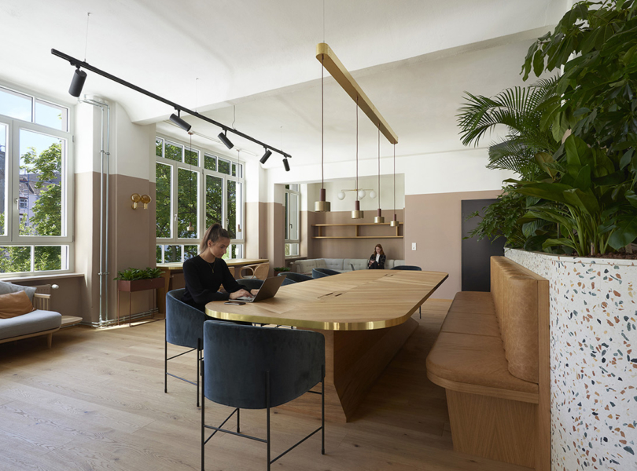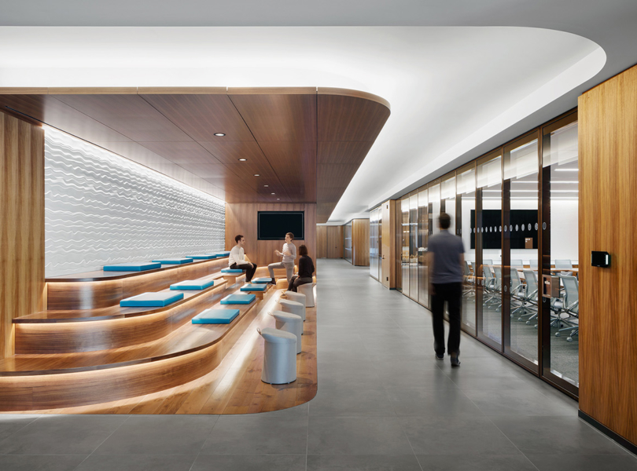Inside Melrose Health’s Biophilic Office/Warehouse in Melbourne
Melrose Health, a manufacturer of organic health products, hired architecture firm Bent Architecture to design its new office in Melbourne, Australia.
“This project involves the transformation of a typically mundane and static office/warehouse building into the dynamic new headquarters for Melrose, a national health product company based in outer-eastern Melbourne. The street façade of the existing two-storey office block was eroded via the introduction of an organic tubular steel structure that literally connects the site’s landscape to the building fabric. Part sun-shade and part landscape arbour, the structure liberates existing north facing windows that would otherwise cower from hot summer sun, and provides a conduit for greenery to permeate the office interior, enlivening the workplace whilst defining diverse spatial zones, including co-working areas, quiet spaces and collaborative ‘landscaped’ breakout zones. The division between office and warehouse was also eroded, creating a more immediate connection between the various operations of the company. The result is a project that embraces the Melrose ideology of whole body health by creating a workplace that is responsive to the natural environment and engaged with the processes within,” says Bent Architecture
- Location: Melbourne, Australia
- Date completed: 2016
- Size: 5,554 square feet
- Design: BENT Architecture
- Photos: Brendan Finn
