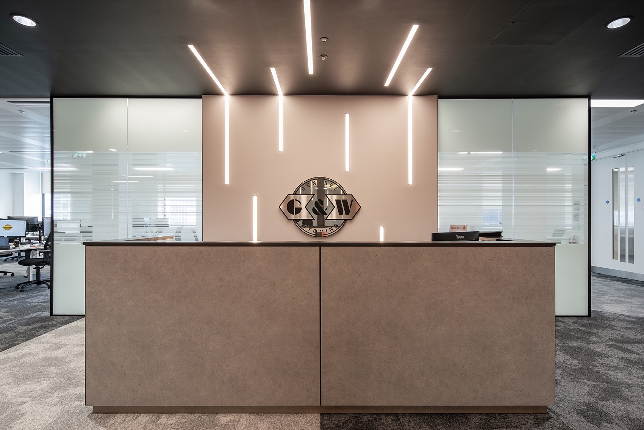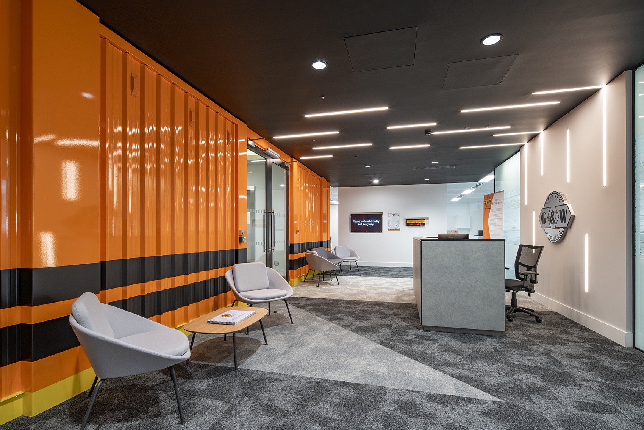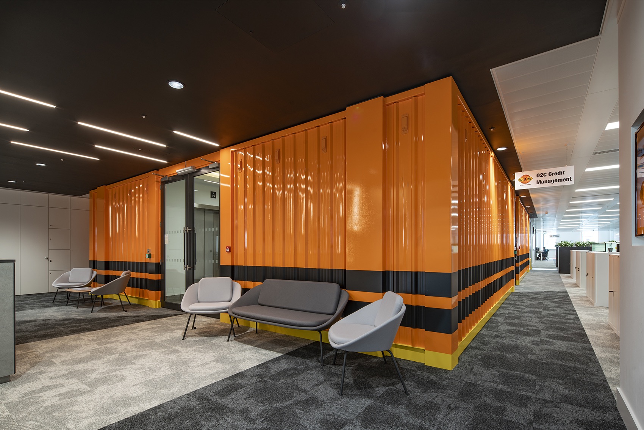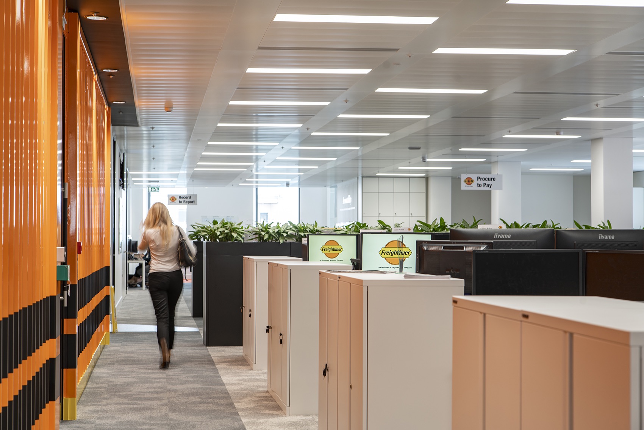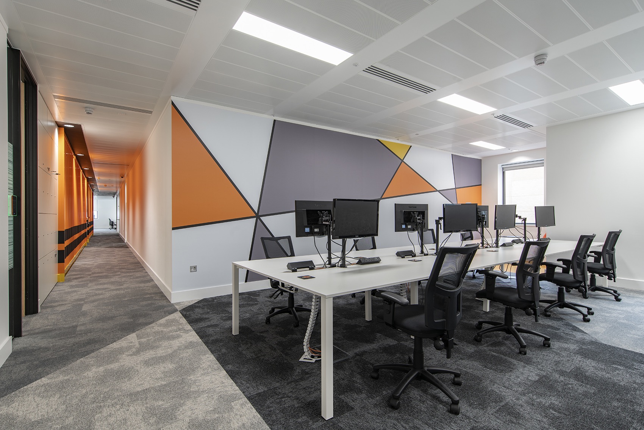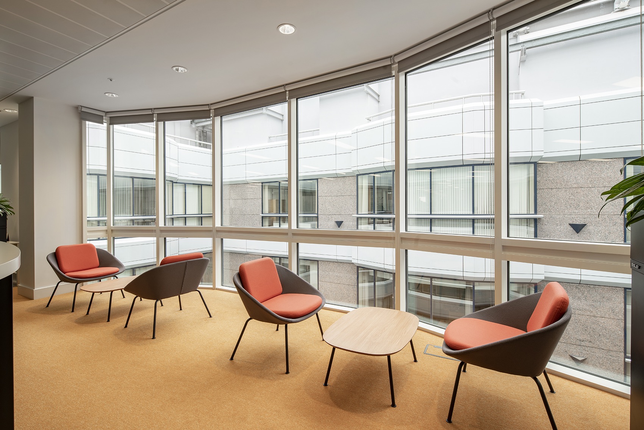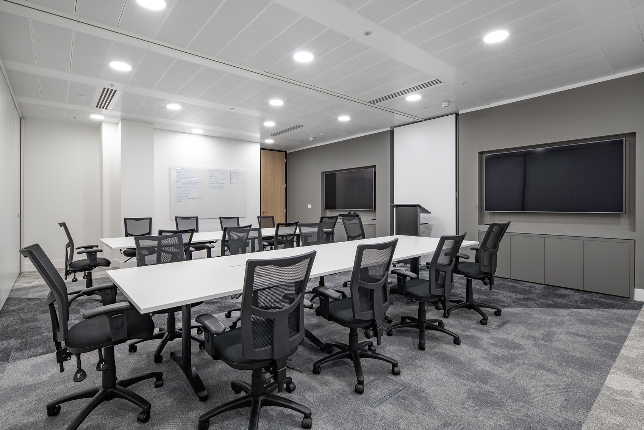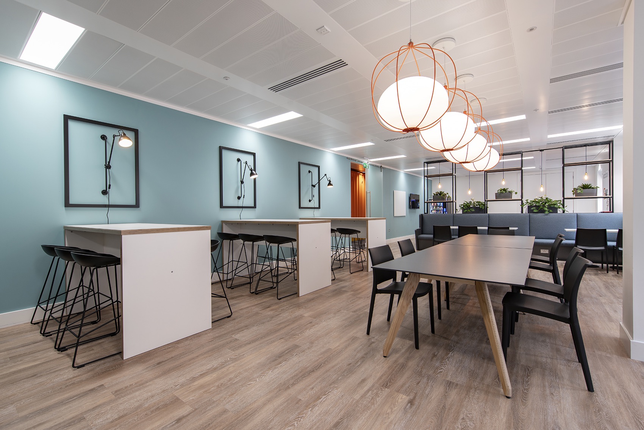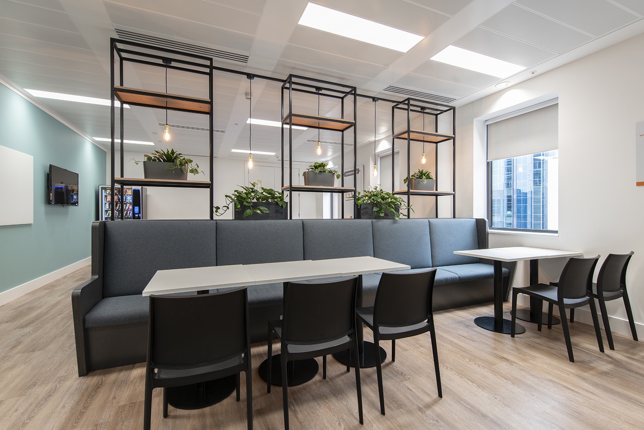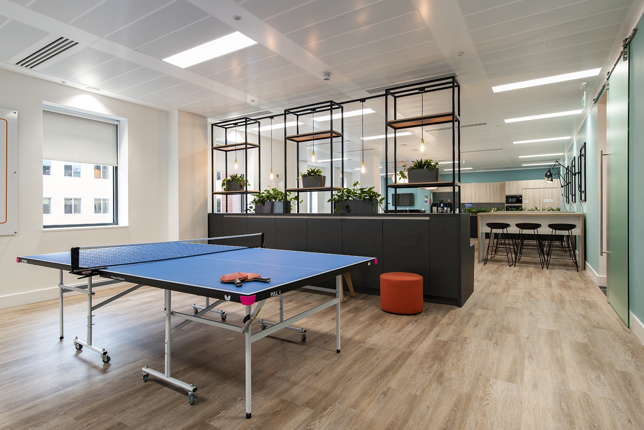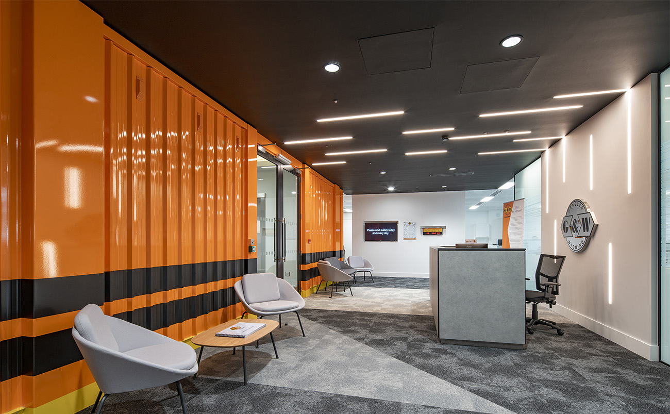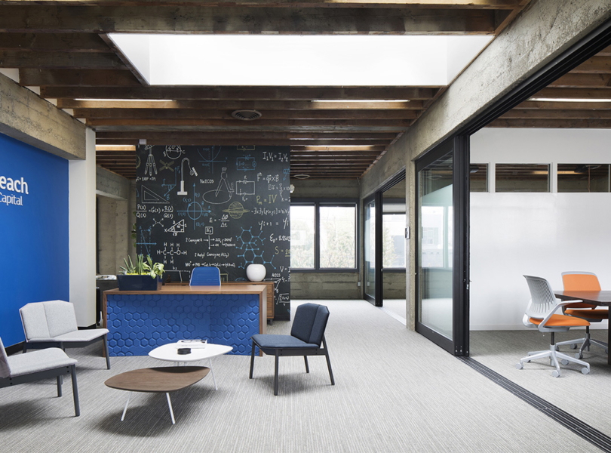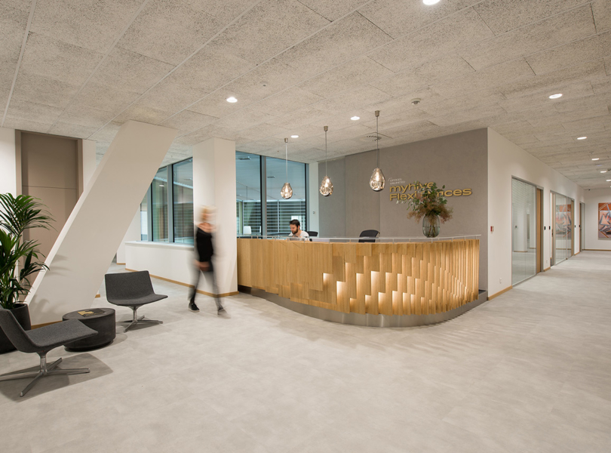A Look Inside G&W’s New Birmingham Office
Global transportation services company G&W (Genesee & Wyoming Inc.) recently hired workplace design firm Peldon Rose to design their new office in Birmingham, England.
“We worked with G&W in support of their property search, providing building analyses on their shortlisted properties. This resulted in the selection of three and a half floors in the Lewis Building, a recently developed property in the centre of Birmingham. This project was a way to bring their UK Finance Shared Service Centre and other departments together under one roof. They had previously been split across the country in different regions. There was a requirement for the design to be consistent with the London office but the focus on this project was to make a new destination for their staff that would help enhance communication, integration and staff engagement.
Throughout the space we have added booths, high desks and collaboration spaces which all help unite people and support a new way of working. In a similar style to the London office, we also allowed for flexibility in the central meeting rooms. To make the space more efficient, they can all operate singularly or be opened up and connected to create a larger space,” says Peldon Rose
- Location: Birmingham, England
- Date completed: 2019
- Size: 16,000 square feet
- Design: Peldon Rose
