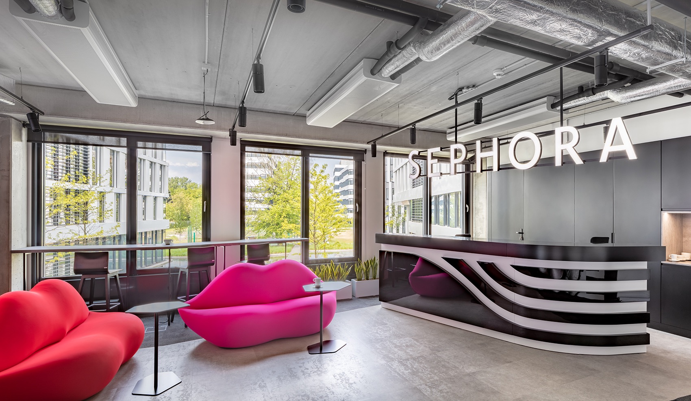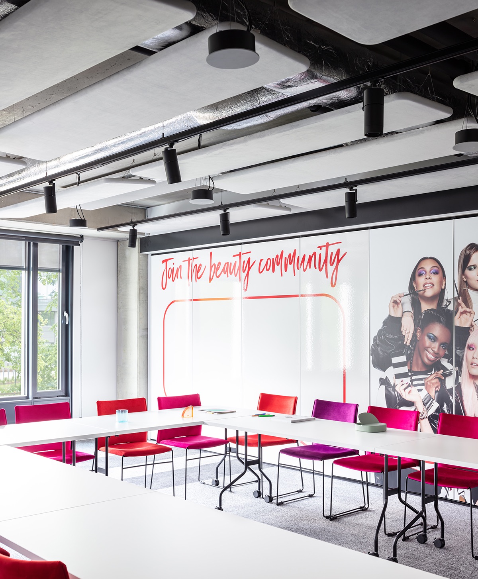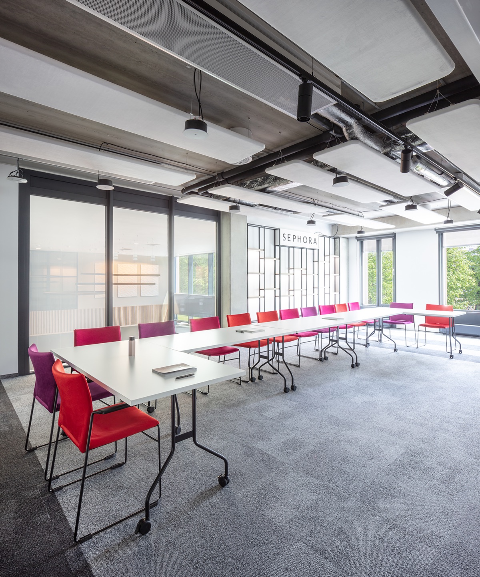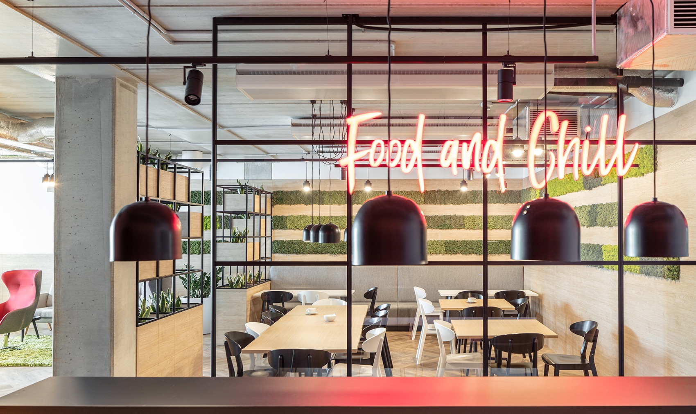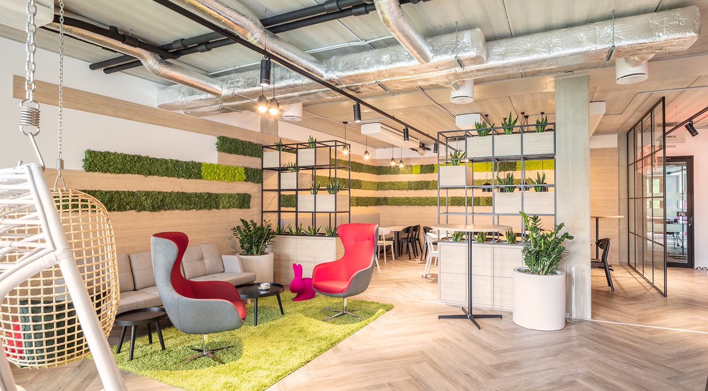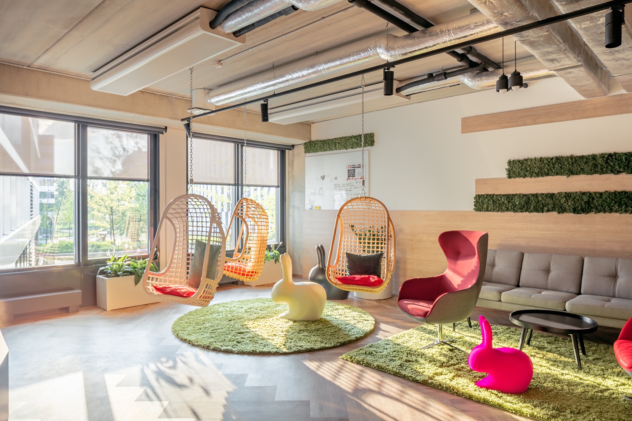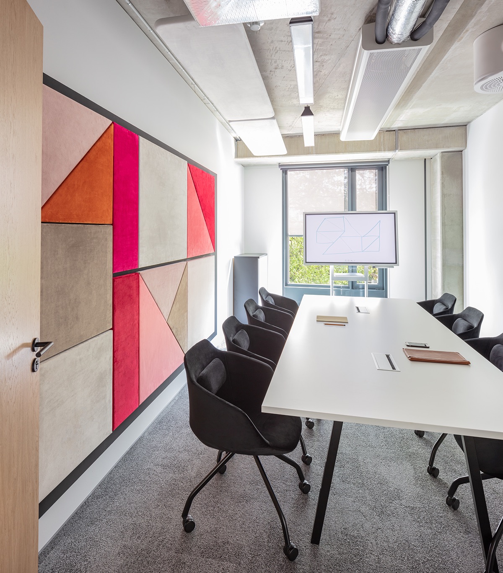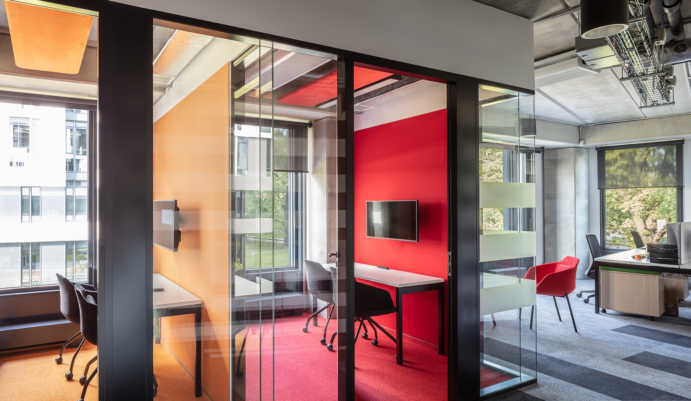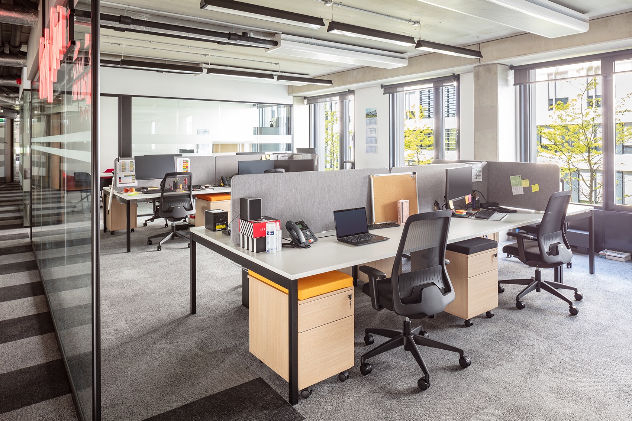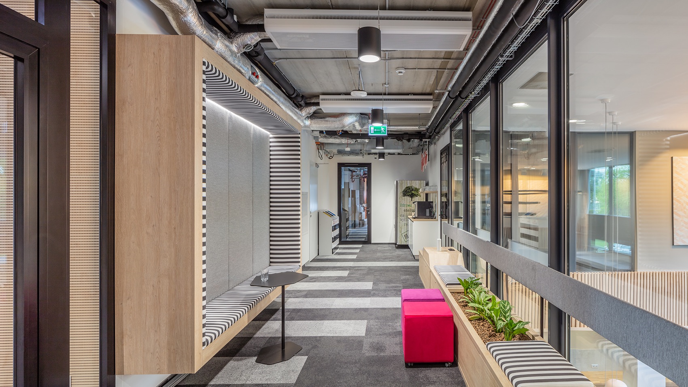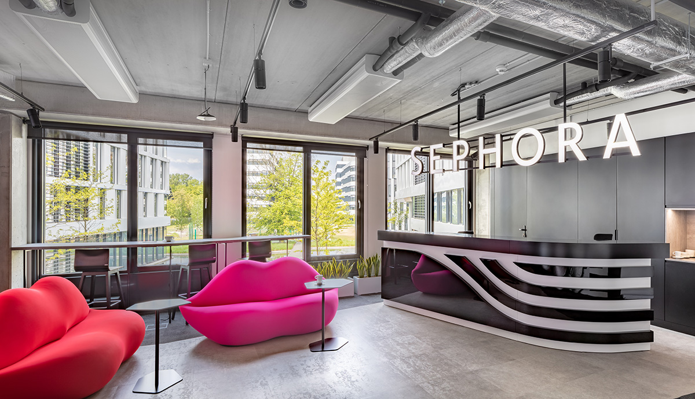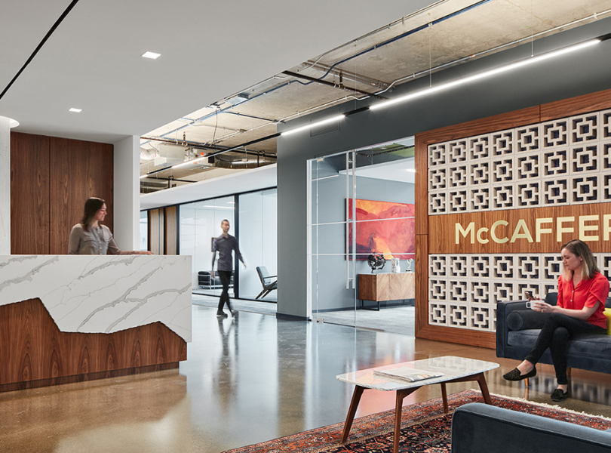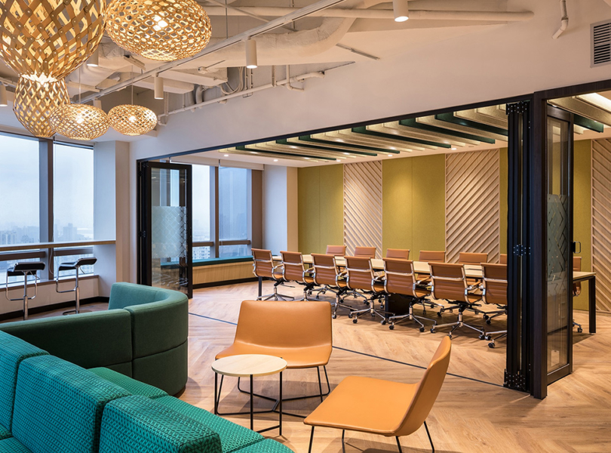A Look Inside Sephora’s New Warsaw Office
Personal care store chain Sephora recently hired architecture interior design firm Trzop Architekci to design their new office in Warsaw, Poland.
“Bright and full of light space, open plan, and intensely pink and red accents – this is the new Sephora headquarters. The Trzop Architekci architectural studio focused on designing sustainable and balanced space that will stand the test of time and will flexibly change when it’s needed. See how people work in a brand new office whose motto is beauty and elegance.
Architects decided to create a project based on black, white, deep red and bold pink elements – characteristic colors used by the brand. Extensive glazing dominates the office while opening space. The concrete elements of the building’s structure blend well with the interiors aesthetics.
Office space welcomes us with the black and white reception desk and two lip-shaped sofas in intense lipstick color. Going forward, there is an intimate relaxation zone with a kitchen connecting light wood with vivid greenery. Modern and casual suspended armchairs, monochromatic chairs, and metal structures supporting cubic flower pots create an interior with an exceptionally appealing atmosphere. The composition is enhanced by decorative bunnies sculptures matching to the visual identification of the brand.
Comfortable workstations in a cozy, modern open space have been maintained in light, subdued colors with a few colorful accents and additions. Creative tasks of the Sephora team are inspired by a clean, bright space. The office was designed in a way that does not overwhelm employees during their workday.”
- Location: Warsaw, Poland
- Date completed: 2019
- Size: 22,604 square feet
- Design: Trzop Architekci
- Photos: Ernest Wińczyk
