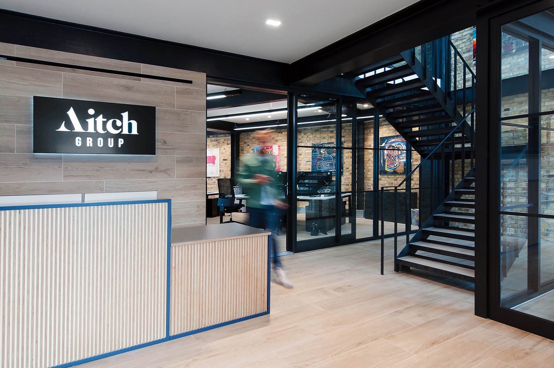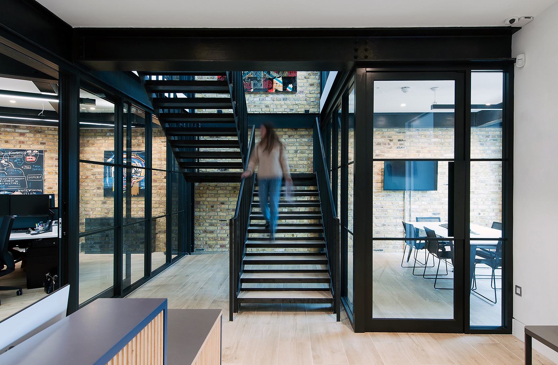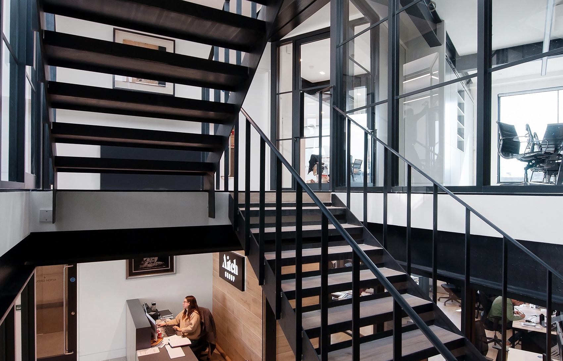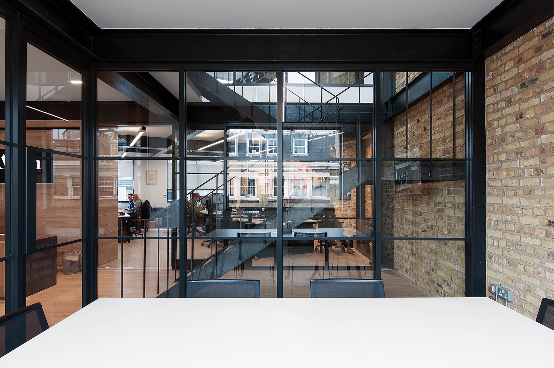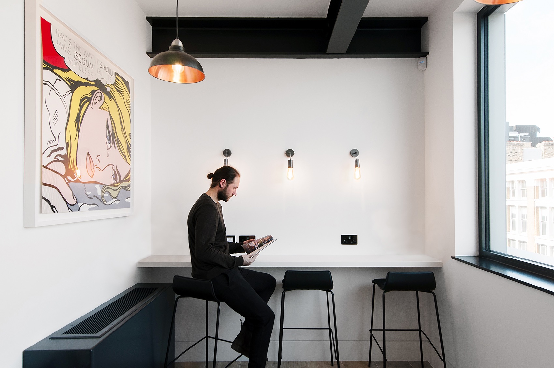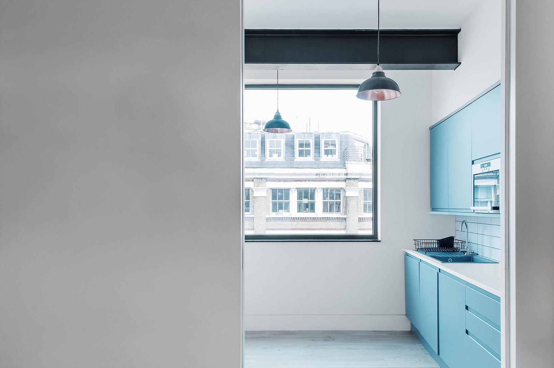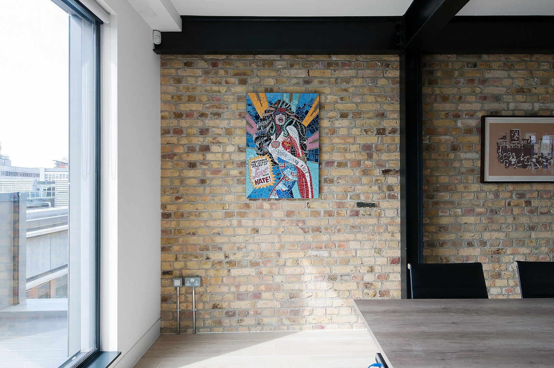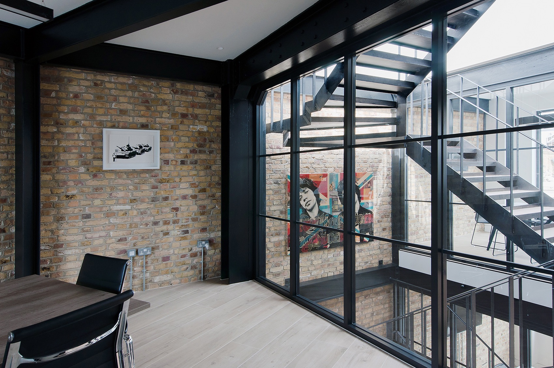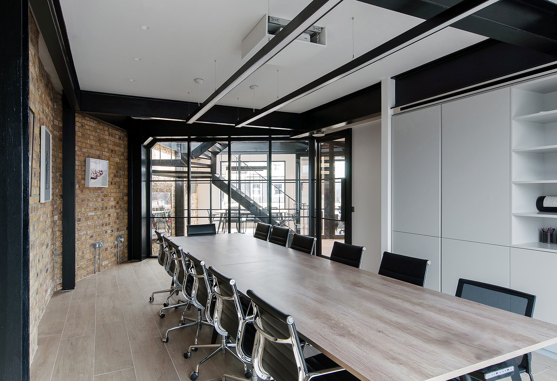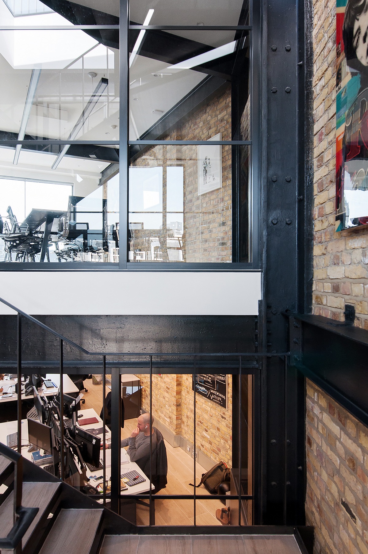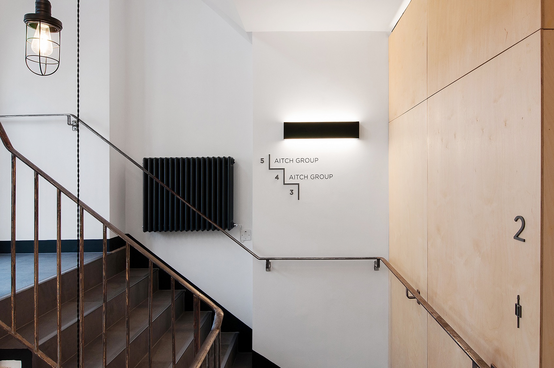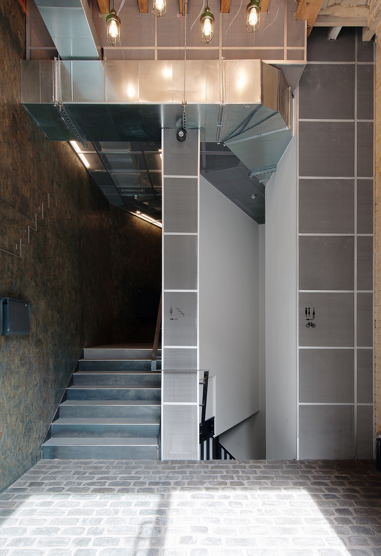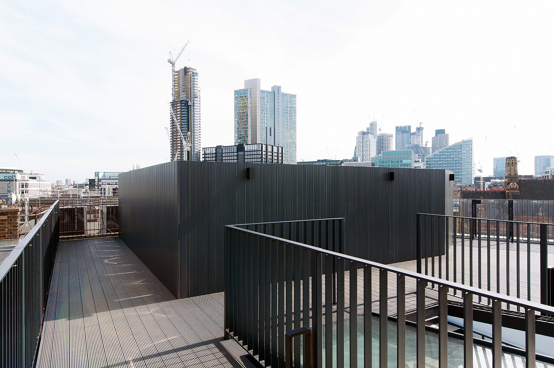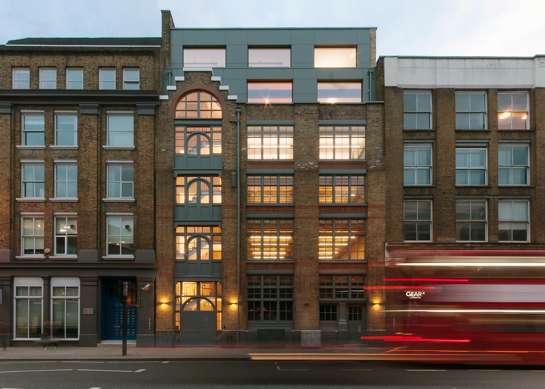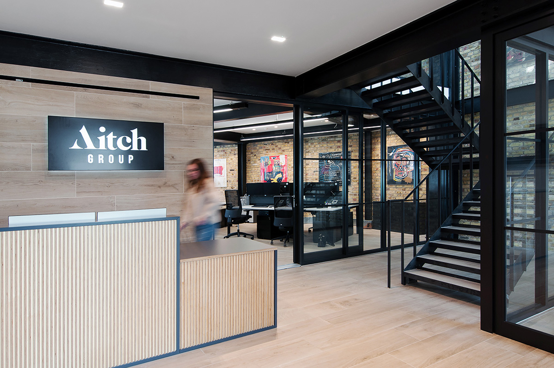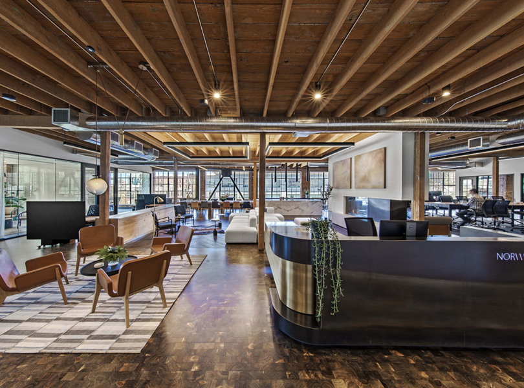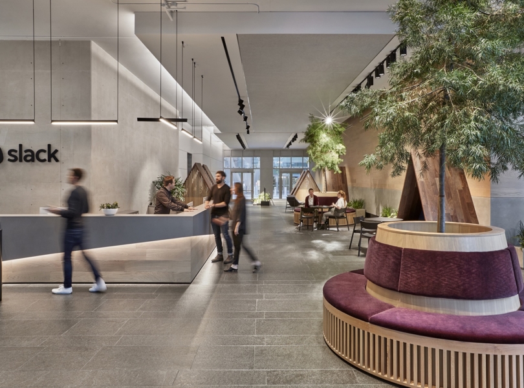A Tour of Ironwood Works’ Modern London Office
Architecture firm HÛT architecture recently completed a new office design for part commercial office space, and part restaurant Ironwood Works’ in London, England.
“Elegant office design that allows the client (a leading London development company) to showcase what they do; imagine and conceive buildings in prime London locations to an exemplary standard. The high quality of design and level of finish achieved has resulted in a premium price per square foot for the office spaces which were all let before the building had been completed.
Additional unique office space and restaurant offerings, contributing towards the diversity of the area through the architecture which complements and enhances both the existing building and local context. The building has been received with great affection due to creating dramatic and exciting spaces to work in. The Category B works to Aitch Group’s office offer a variety of open plan and private meeting spaces across the two new top floors. Furthermore, the building encourages cycling to work through generous bike storage and luxurious showers housed in the new communal basement area.
The client wanted a high-quality building delivered in a time scale of just 12 months; thus, a strong relationship between the Client, Contractor and Design Team was critical to the success. All parties’ offices are within close proximity allowing for weekly meetings to be held. The meeting allowed the construction program to be interrogated, design matters to be resolved through sketches or drawings and further tasks allocated to the appropriate team. This was the first project with this developer and has resulted in further work for HUT. The building was spliced in half to allow for the new steel superstructure to be craned down and fixed into place. The steel beams were fire treated with intumescent paint and left exposed and used as a design feature within the building. The existing exposed timber floors were also fire treated with a clear matt lacquer increasing the fire integrity and soundproofing measures added to the topside of the floors. Modern way finding signage designed by HUT were added throughout the building and features such as the external cobblestones were brought through into the entrance.
The project benefited from an upgrade in existing building fabric and highly efficient building fabric to new areas. Where the existing building fabric elements could not be improved or treated, without prejudicing the exposed building character the focus was on ensuring that the new elements would reduce the area-weighted U value and therefore fulfill the design scope in providing an energy-efficient building.”
- Location: London, England
- Date completed: 2019
- Size: 10,640 square feet
- Design: HÛT Architecture
- Photos: Emanuelis Stasaitis
