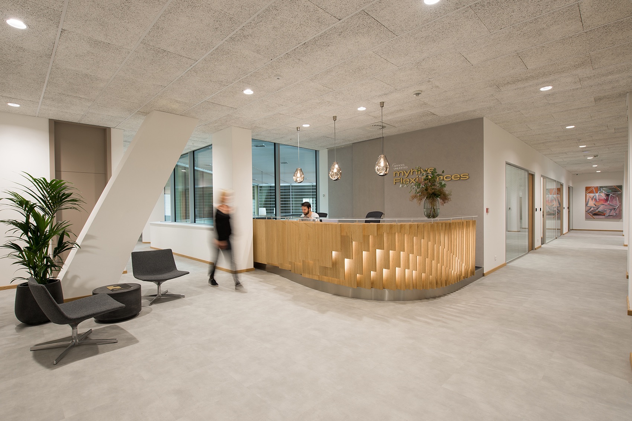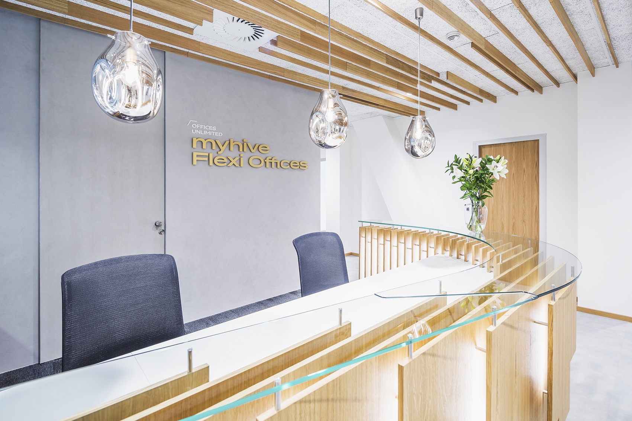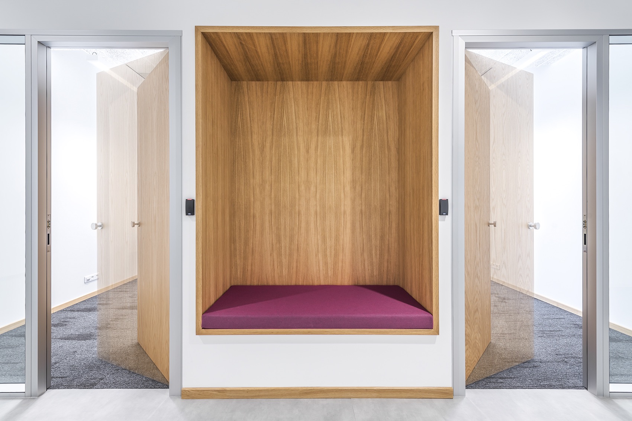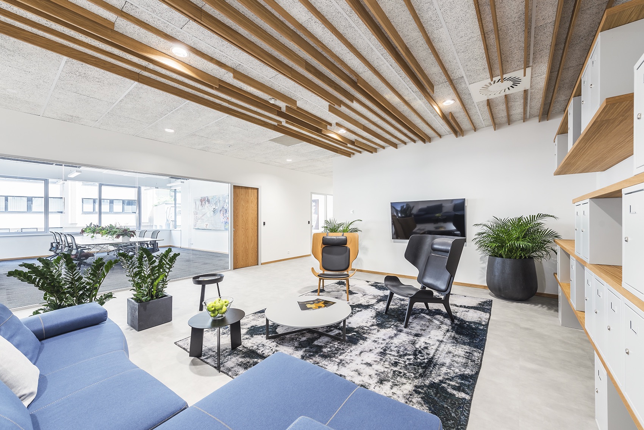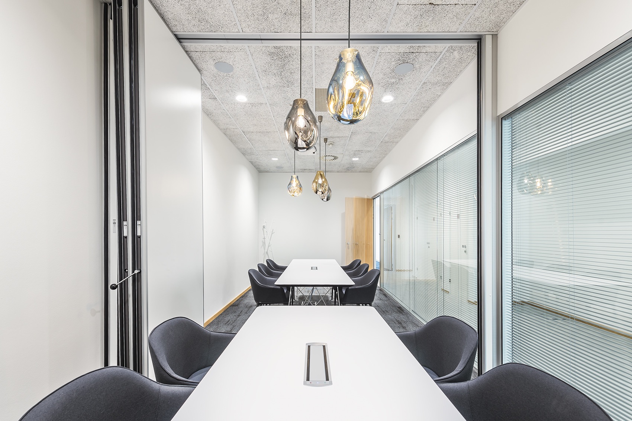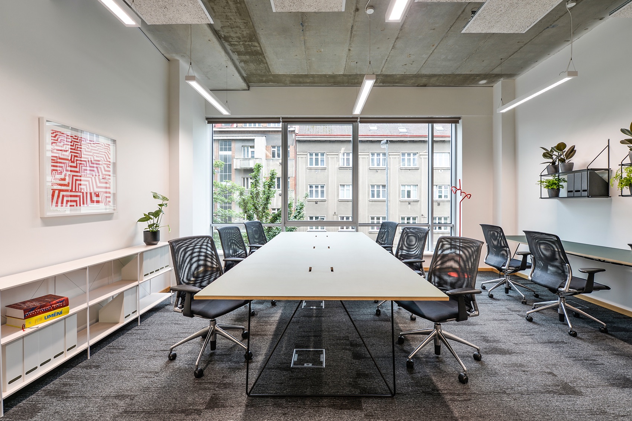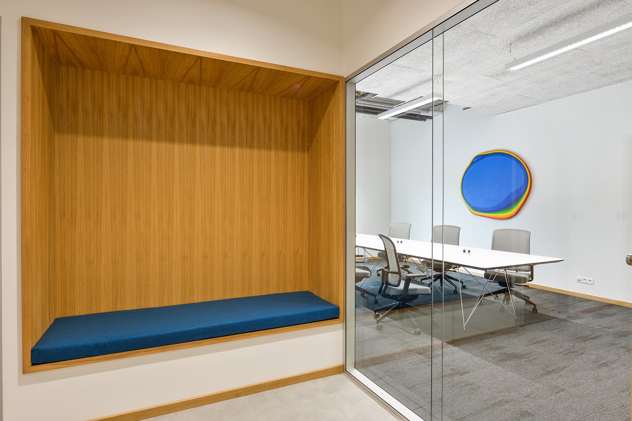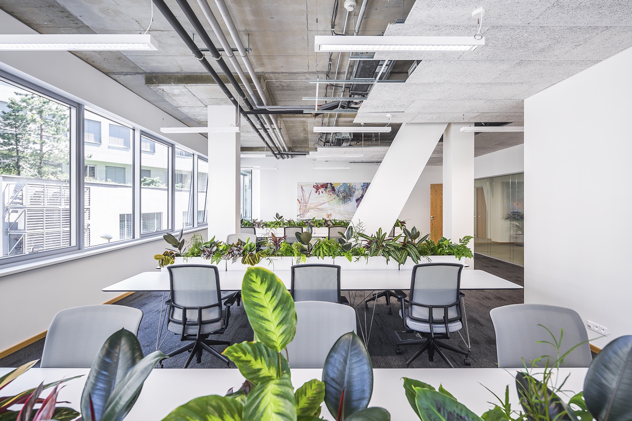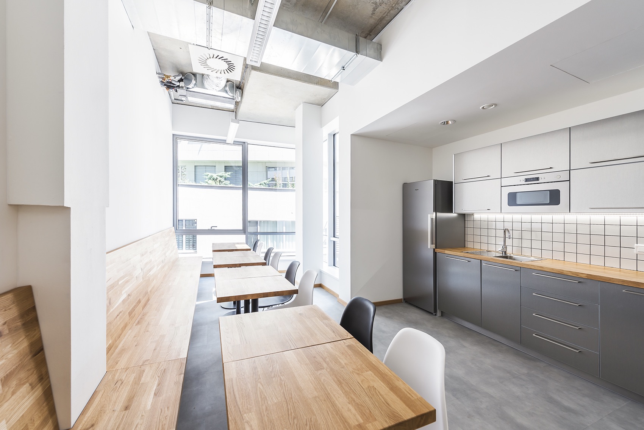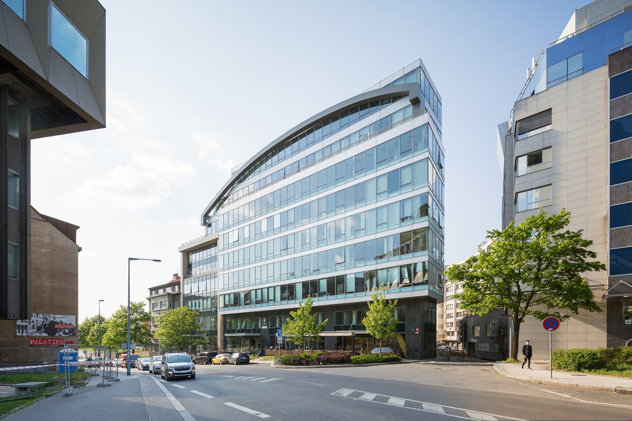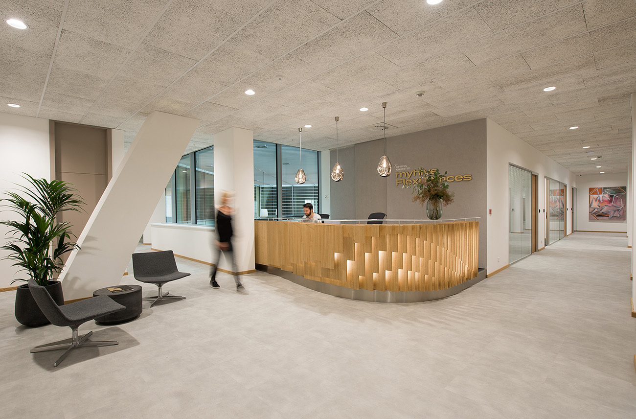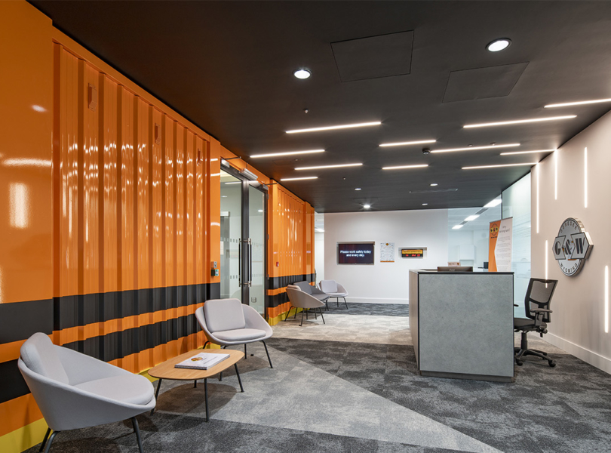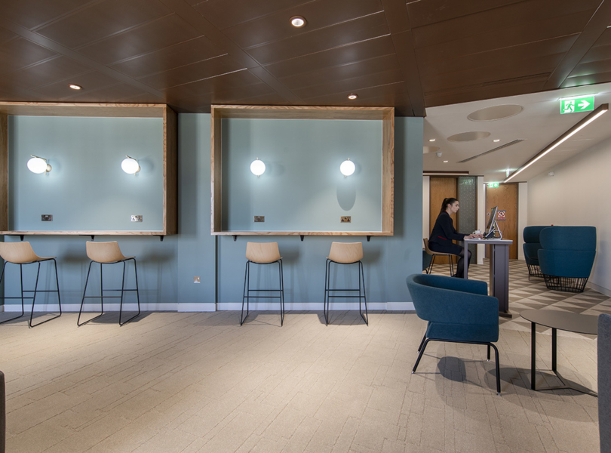A Tour of myhive Flexi Offices’ Coworking in Prague
Architecture and interior design firm Atelier SAD has recently completed a new design for 16,500 square-foot coworking space myhive Flexi Offices in Prague, Czech Republic.
“When designing an office space, it is necessary to think not only about the cost-effectiveness, but also about environmental friendliness. When reconstructing, a large amount of material is often thrown away. During the design of myhive Flexi Offices, we wanted to use natural materials that are timeless and age well to make the interior look pleasant and modern for many years. The goal was to create the highest quality working environment in which tenants feel good and calm. Therefore, many parts are made of quality wood, and the ceiling is made of Heraklith plates, which optically breaks the uniform grid of the office.
Although most of the private offices are small, we tried to make the whole space as open, clear and bright as possible by using the glass partitions. We also did not spare in common areas such as corridors as something is always happening there – for example there are lots semi-private working pods and lounges built for relaxing and meetings,” says Atelier SAD
- Location: Prague, Czech Republic
- Date completed: 2019
- Size: 16,651 square feet
- Design: Atelier SAD
- Photos: Svoboda Williams
