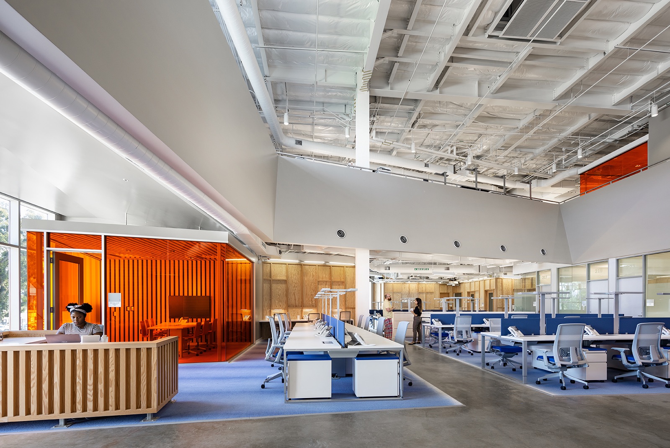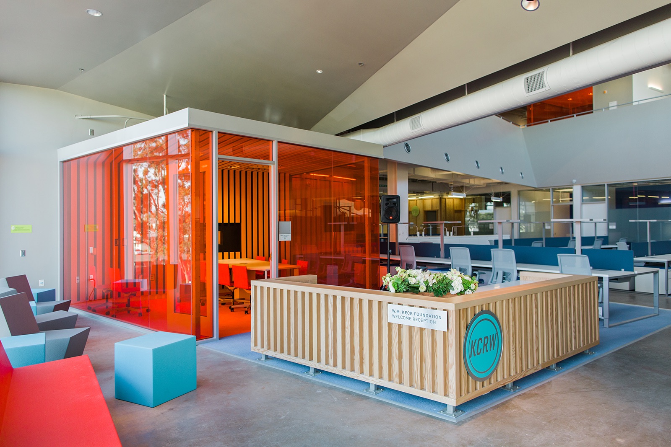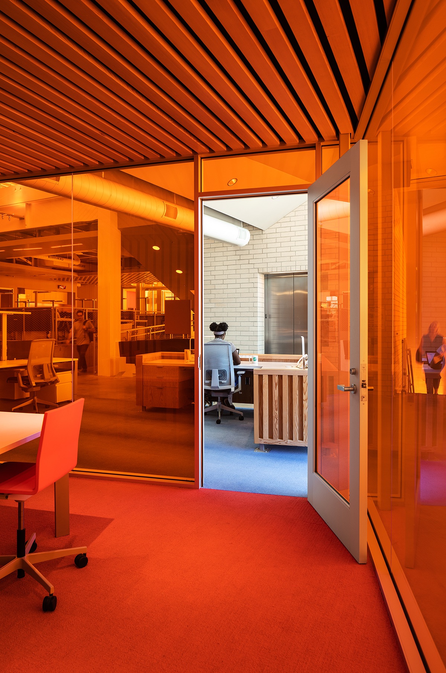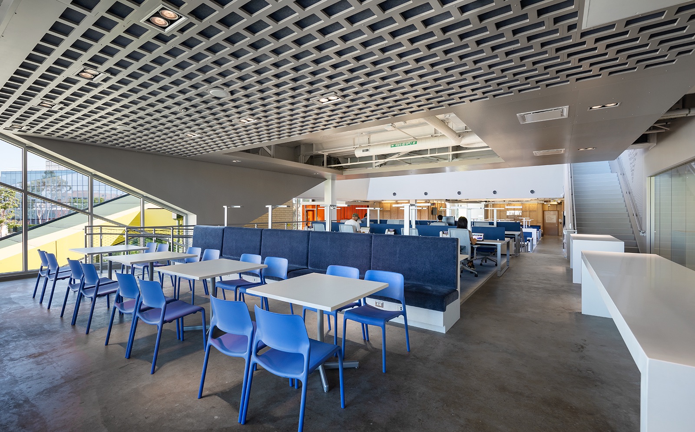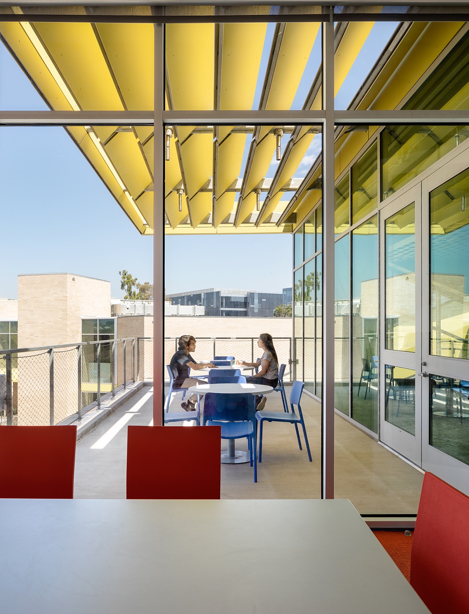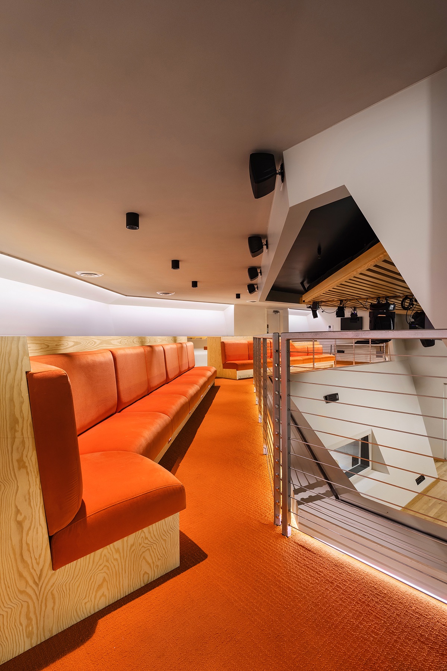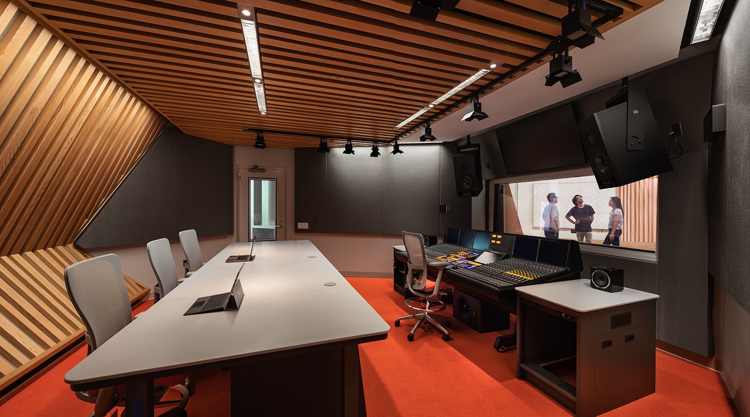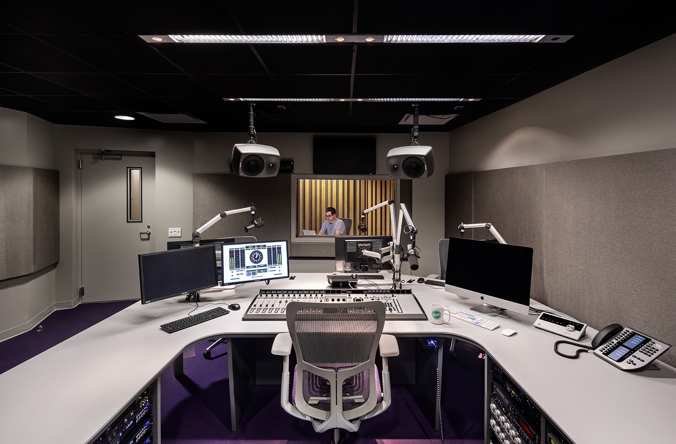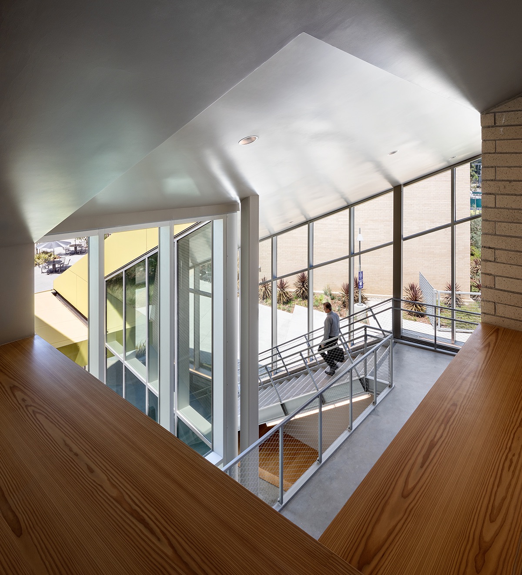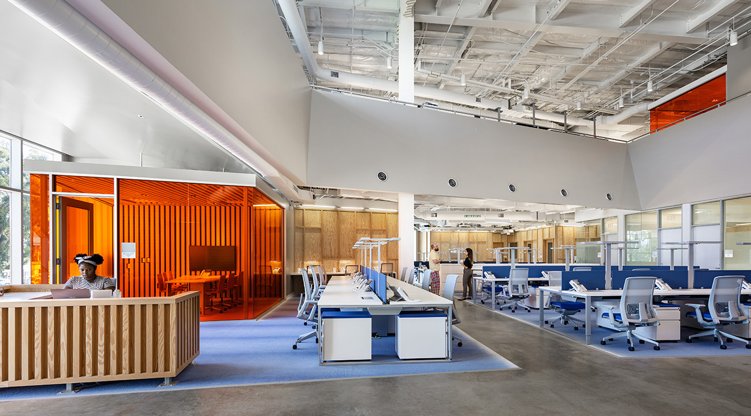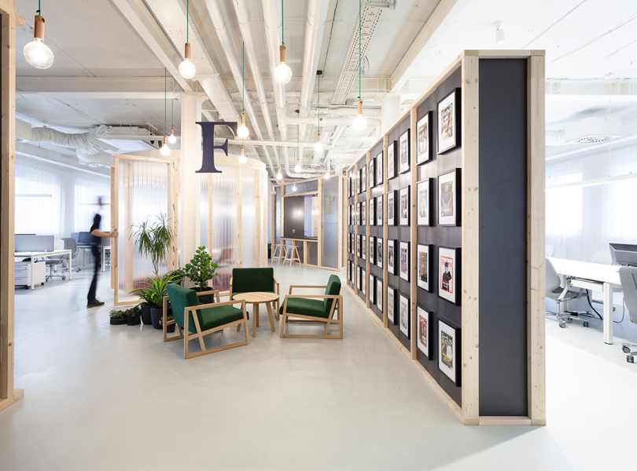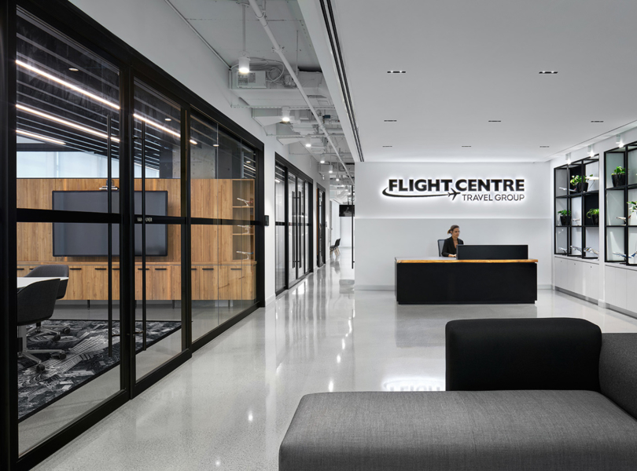A Look Inside KCRW’s New Santa Monica Office
KCRW, a popular radio station broadcasting from the campus of Santa Monica College, hired architecture interior firm Clive Wilkinson Architects to design build and design their new office in Santa Monica, California.
“The West Coast’s most popular radio station and NPR affiliate, KCRW, commissioned Clive Wilkinson Architects to design its new headquarters, to be built on the site of Santa Monica College’s expanded Media Technology Campus. Our plan offers a simple and bold solution toward achieving an active and collaborative environment while keeping the unique quality of its production studios and content creation a priority. The 3-story, 34,000-square-foot building provides state of the art production, editing, and performance facilities amidst a setting that reflects KCRW’s identity, values and character as an independent, cutting-edge professional center for the convergence of media.
An outdoor stage, indoor audience viewing gallery and a large 1,400-square-foot Performance Studio (with a spacious green room) allow the community greater opportunities to engage closely with KCRW through daily, in-studio performances and events. No longer working out of a basement, employees now have access to a dedicated newsroom, six collaborative meeting rooms and over 1,300 square feet of informal common areas distributed across three floors. In addition, ‘The Basement’, paying homage to the station’s prior underground offices, offers a full kitchen and dining terrace with indoor-outdoor seating overlooking the central courtyard. With twenty-six new studios for news, music and culture, the Media Center enables KCRW to dramatically increase its production capacity.
Characterized by a similar internal path and open, visible workspaces, the station share its resources with the school to encourage creative collaboration and educational reciprocity. Few institutions are truly committed to breaking down the schism between higher education and the workplace; however, Santa Monica College and KCRW came to us with precisely this design challenge. The campus that resulted is a successful symbiotic experiment in co-locating a media education program and a professional broadcasting organization to maximize the benefits between the two renowned institutions,” said Clive Wilkison Architects
- Location: Santa Monica, California
- Date completed: 2019
- Size: 34,000 square feet
- Design: Clive Wilkinson Architects
- Photos: Michael Moran
