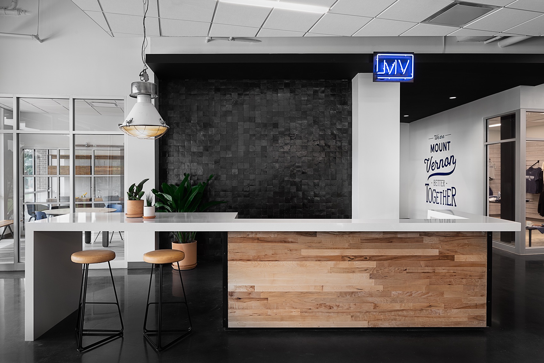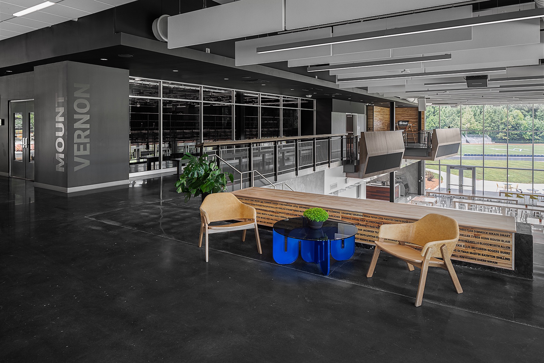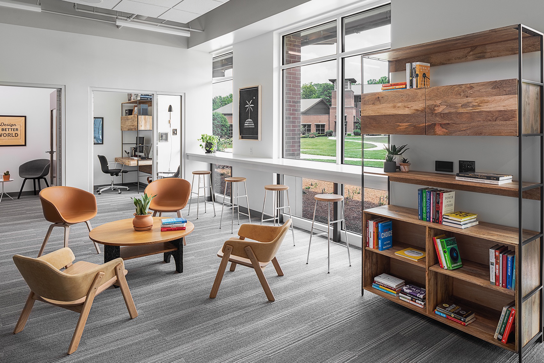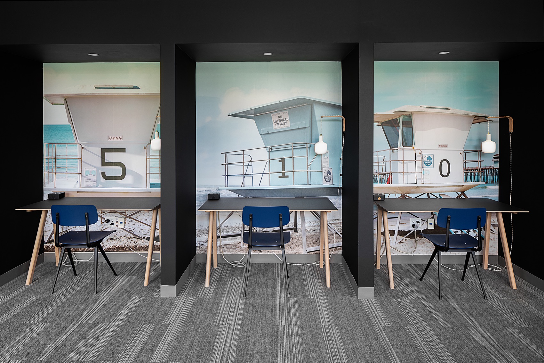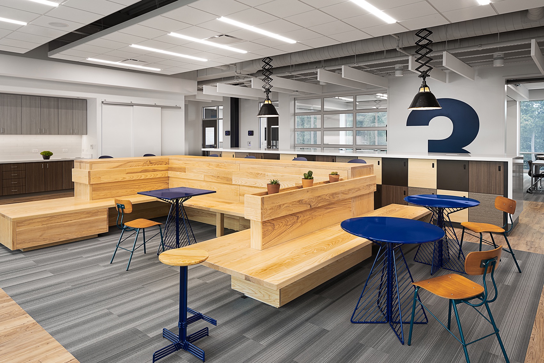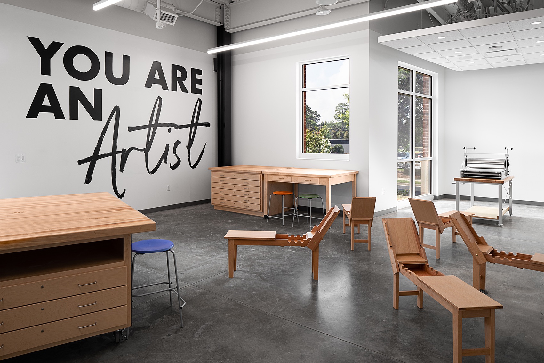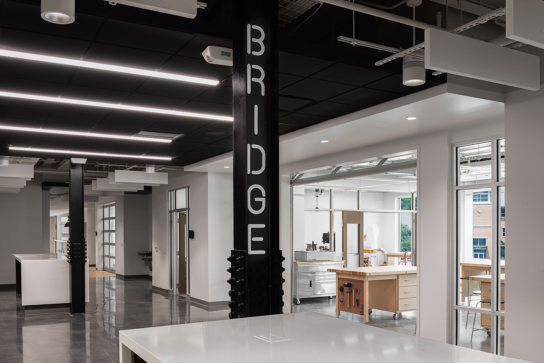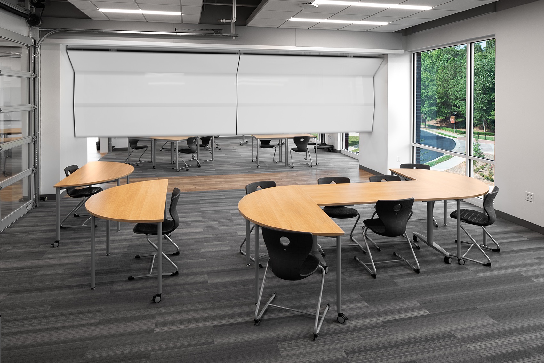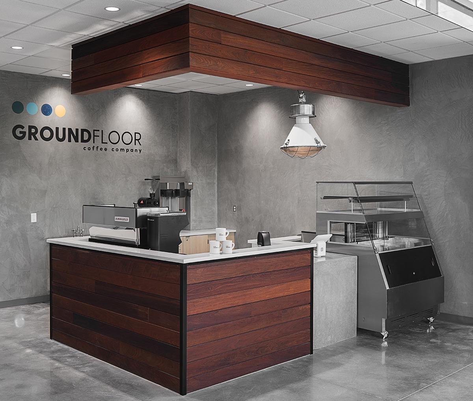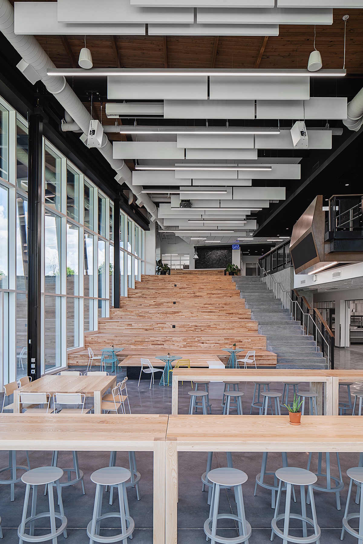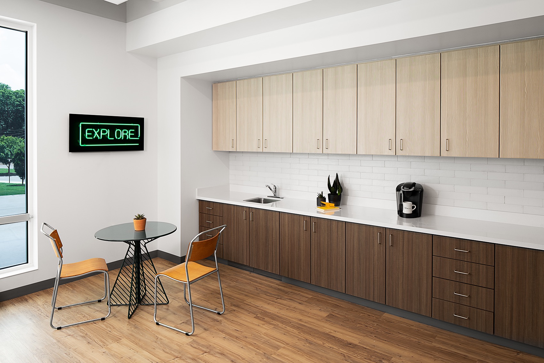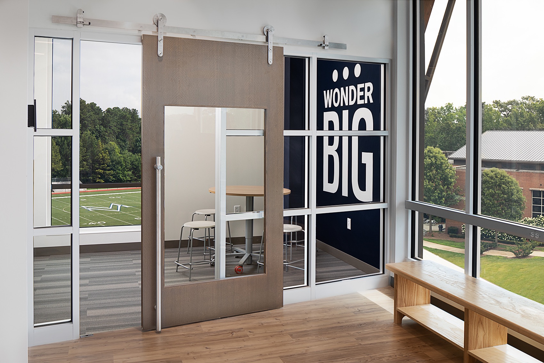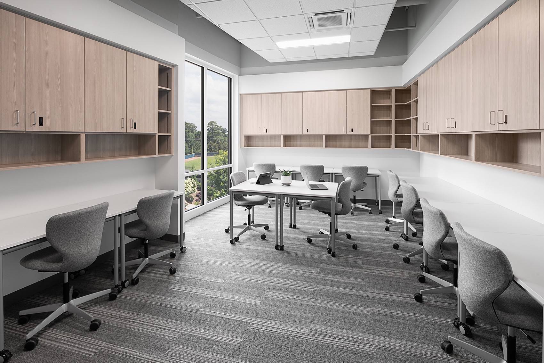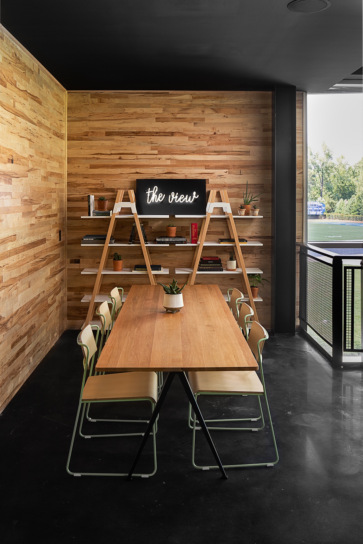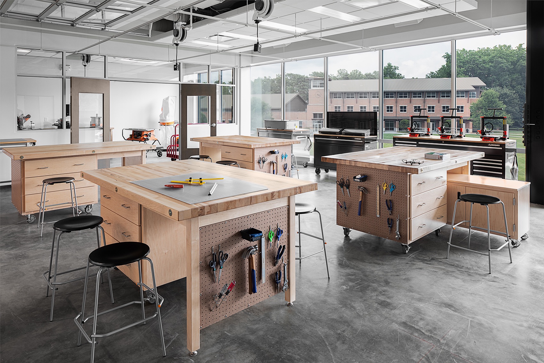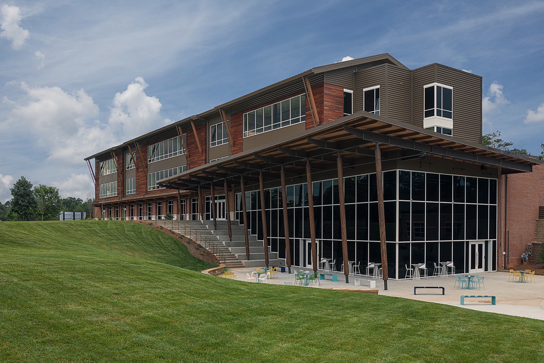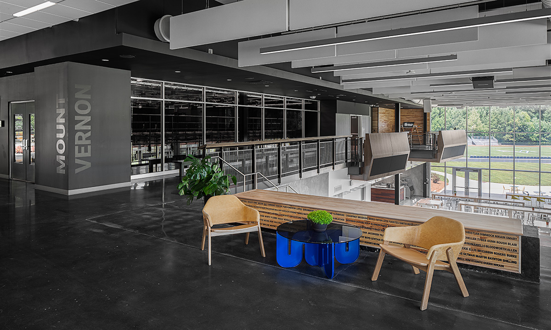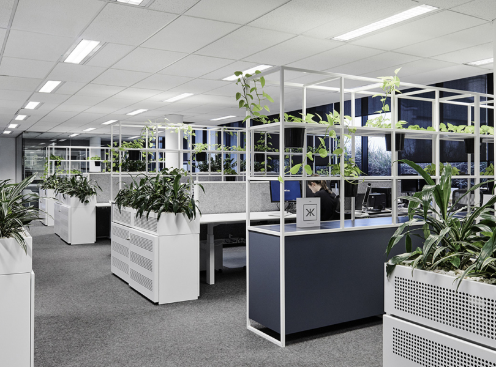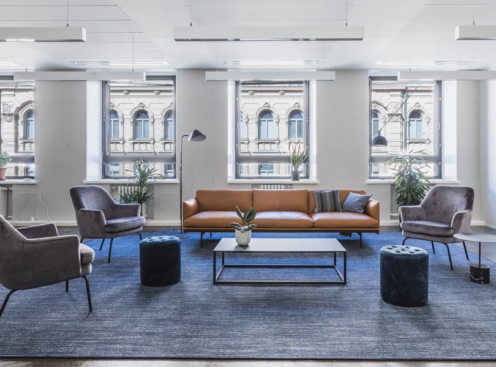A Tour of Mount Vernon’s New Atlanta Campus
Mount Vernon, an innovative education institution focused on preparing students for the real world, recently reached out to interior design Flags of Origin to design their new part campus, part workspace in Georgia, Atlanta.
“A collision of flexible spatial strategies, collaborative priorities, and multifunctional uses, the design influences express a variety of stories…
From glass innovators in Silicon Valley to a group of creative and talented makers and carvers from Asheville, North Carolina. From a corporate dining service to a local coffee entrepreneur. From colorful and fun furniture from Melrose Ave to industrial scissor pendants from a rough neighborhood on the outskirts of Moscow. From garage doors to vertical movable walls…
This new, unique, innovative Upper School building pushes all the limits of what school can look like. In many ways, does it even look like a school?
On a 40-acre Upper Campus, Mount Vernon designed and constructed a 3.5-story, 60,000 square foot facility for high school students (grades 9-12). Each floor in this dynamic, engaging building is known as a district and each district has two distinct neighborhoods, composed of community spaces, kitchen areas, quiet zones, faculty hubs, and flexible learning studios (VS Furniture) with vertical movable walls and 22 garage doors.
One travels from one neighborhood to the next by crossing the “Bridge” (inspired by the highline in New York City), encompassing maker, design, and fabrication labs as well as STEM and micro labs.
In the Arts District, there are dedicated spaces for a virtual reality and graphics design lab, audio production studio, printmaking studio, drawing and painting studio, rehearsal hall, and black box theater.
A communal space descends to the Café, which features the Ground Floor Coffee Company, handcrafted furniture constructed by MJO Studios (Asheville) and the Servery designed by FLIK Dining Services. This futuristic building is encompassed by 10,000 square feet of dynamic, intelligent View Glass out of Silicon Valley, which responds to sun patterns to control glare and optimize daylight, while reducing the tonnage to heat and cool the building and providing an exceptional experience for cognitive development,” says Flags of Origin
- Location: Atlanta, Georgia
- Date completed: 2019
- Design: Flags of Origin
- Photos: Adam Goldberg
