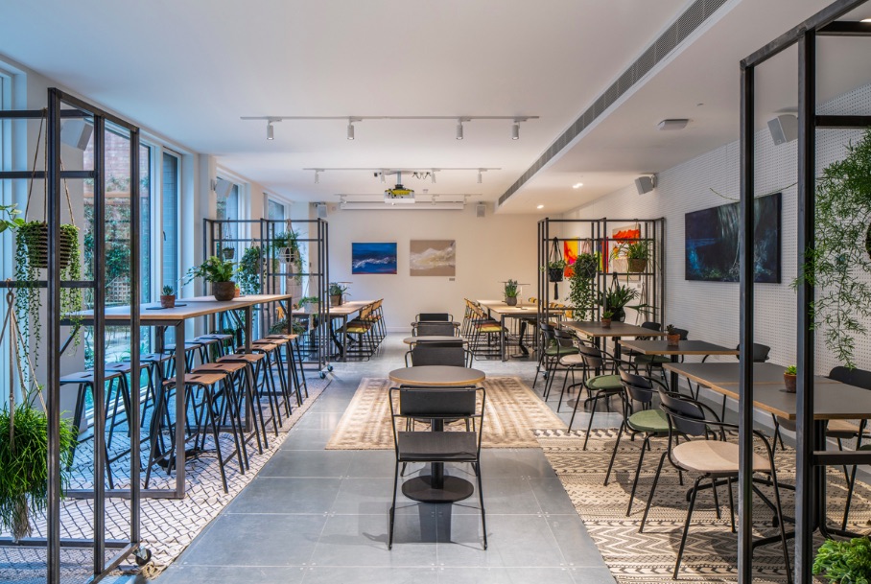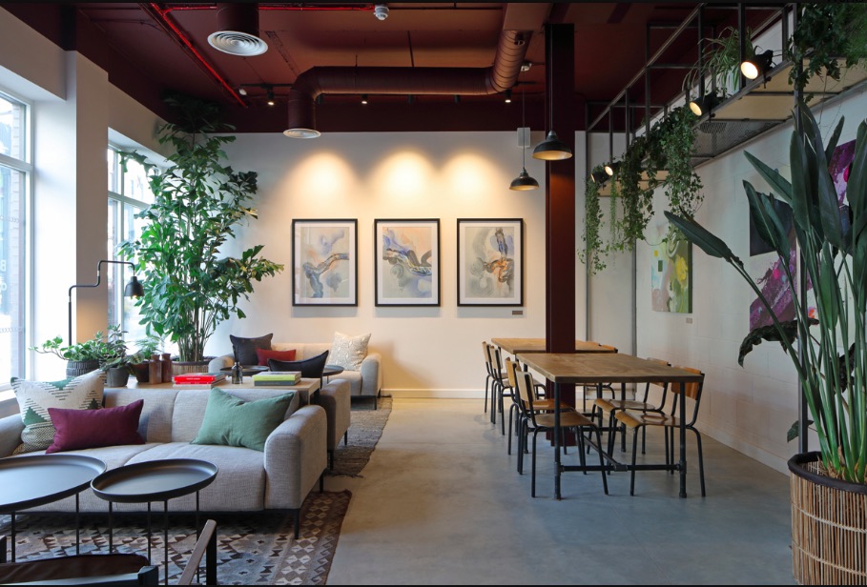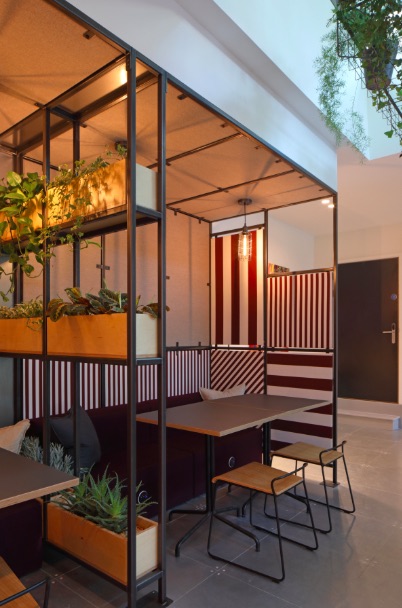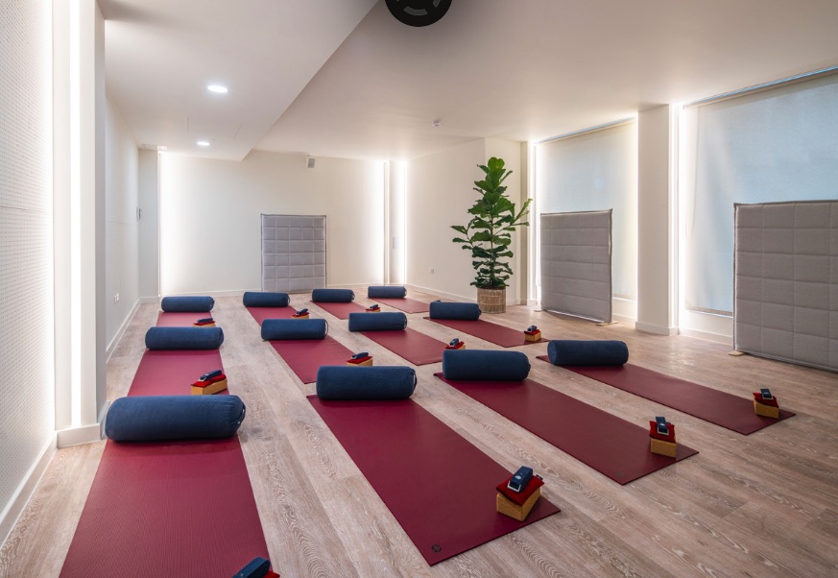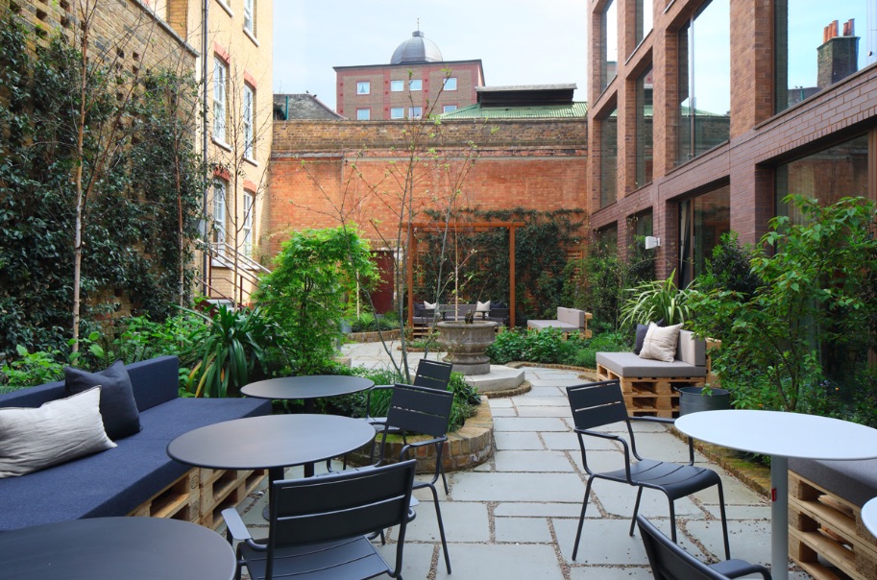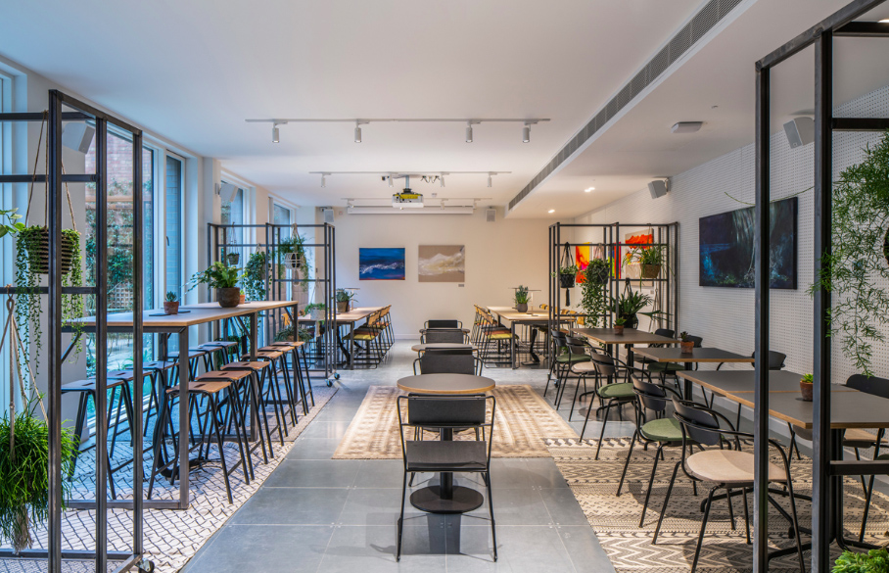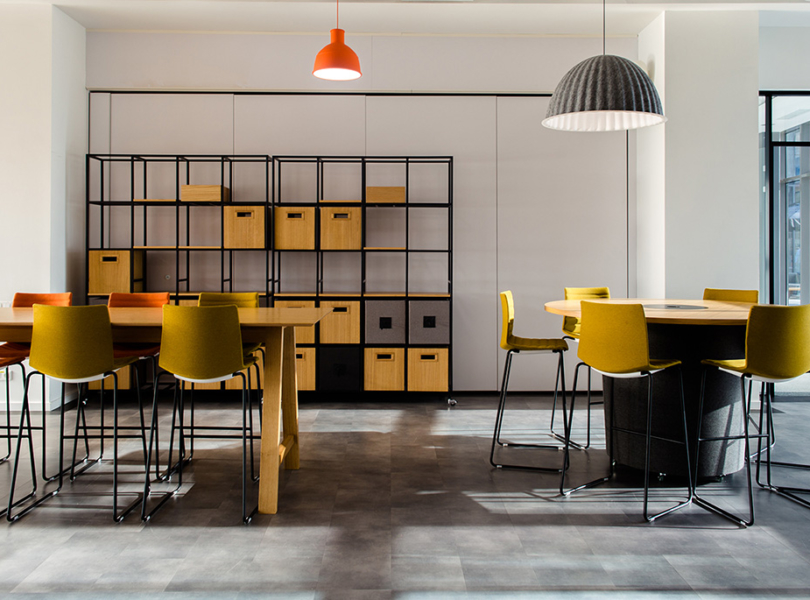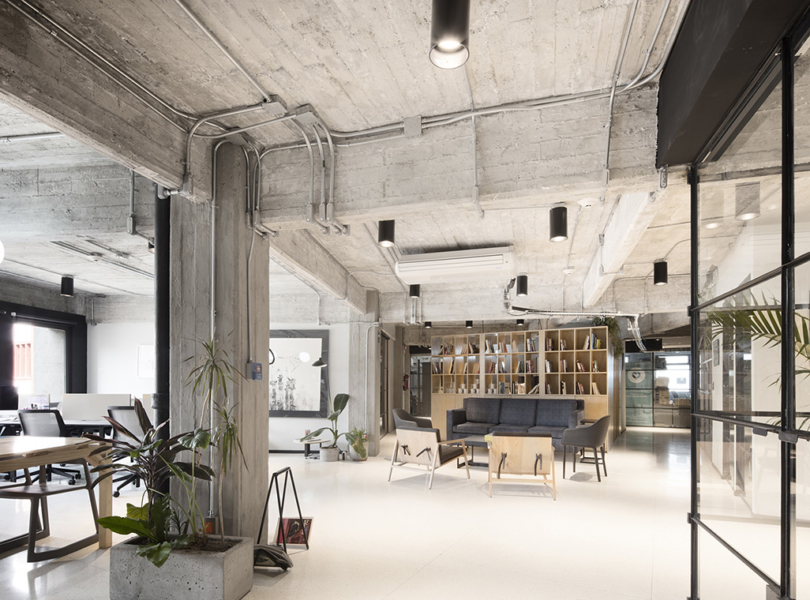A Peek Inside x+why’s London Coworking Space
A team of architects and designers from architectural firm Squire & Partners recently completed a new interior for coworking space x+why in London, England.
“With an interesting brief to create a canvas for a community of like minded people with a shared purpose to serve people, profit and planet – aimed at bridging the gap between charity and business sectors. The site has a long history of philanthropy, community and social action. It was the location for the original Salvation Army Mission Hall – which supplied food to the local area and later became the Salvation HQ. This historical significance has led to the team at x+why reinstating the building as ‘People’s Mission Hall’. Inspiration was taken from the history of Whitechapel, specifically its heritage of tanneries and local markets, and its more recent reincarnation as an area for the arts combined with a unique mix of cultures and traditions.
The interior contrasts robust materials and raw finishes with comfortable seating, rugs and freestanding furniture pieces. Green plants, locally-sourced artwork, and vintage pieces from nearby markets are also central to workspaces. x+why branding by Mammal is used on a range of bespoke products, including patterned stools, notebooks and kitchenware. A ‘market’ feel is invoked with booths flanked in striped panels, as well as flexible metal-framed elements used for bar and countertops. The colour palette combines an ox blood tone with dark metal and natural timber. Bold blues, greens and yellows are employed on the workplace floors.
At street level, a retail unit and café with lounge area leads to a reception for the x+why workspace. Beyond the reception area, members are provided with communal spaces including comfortable seating areas, a light-filled wellness studio, flexible event/presentation rooms, a ‘market stall’ area for pop ups and ‘foam booths’ – acoustic screened booths made from recycled foam – set around a central courtyard garden. Cycle storage and showers are also provided.
On the first floor, workspace units are designed for small to medium businesses alongside shared meeting rooms, breakout spaces and teapoints. Glazed panels between units and shared spaces encourage a sense of community. At second floor a flexible creative space is designed to host a variety of events from workshops and presentations to social gatherings. Further workspace units and shared amenities are provided at third and fourth floors.”
- Location: London, England
- Date completed: March 2019
- Size: 25,000 square feet
- Design: Squire & Partners
- Photos: James Balston and Tony Murray
