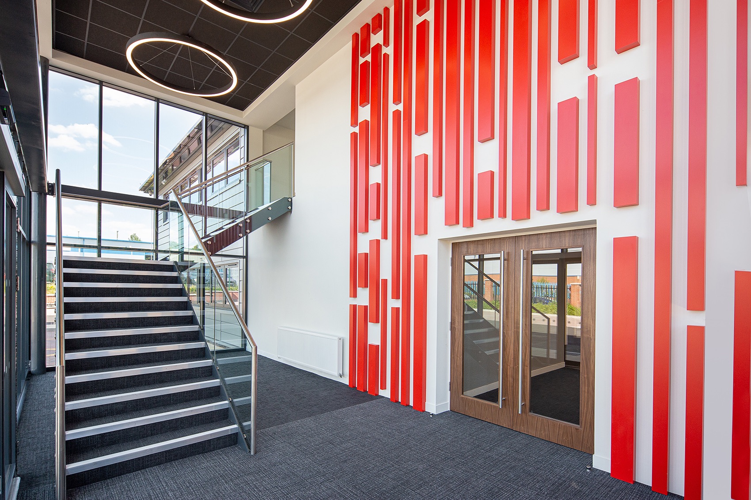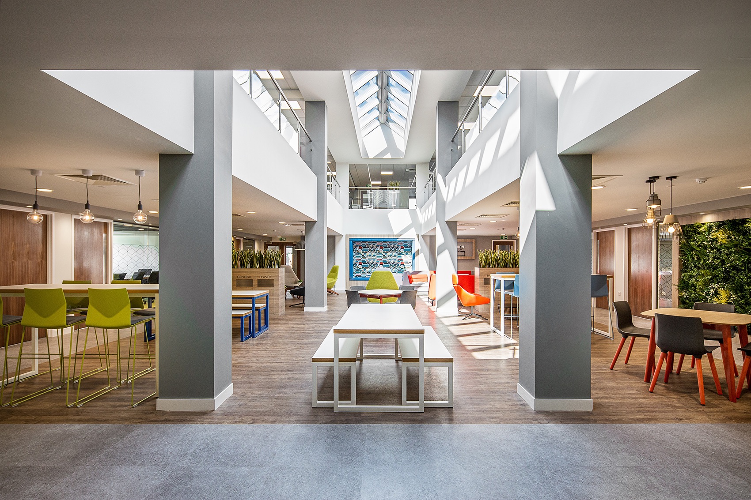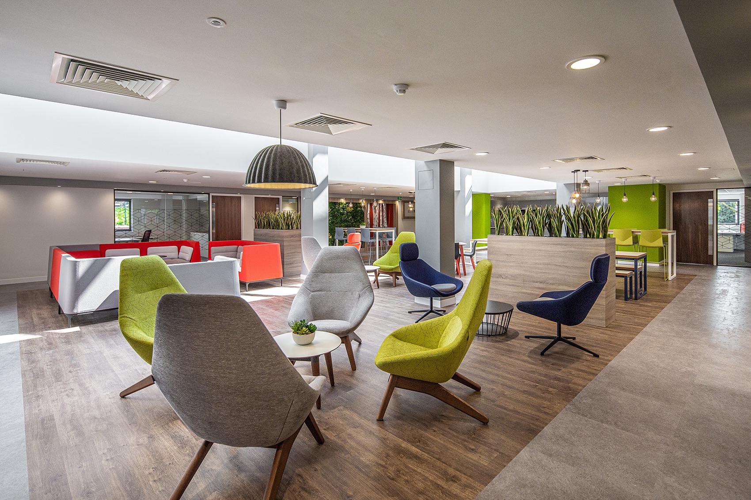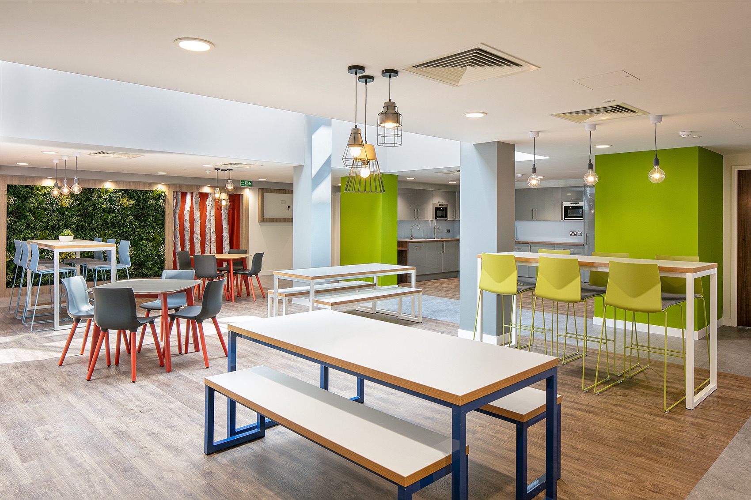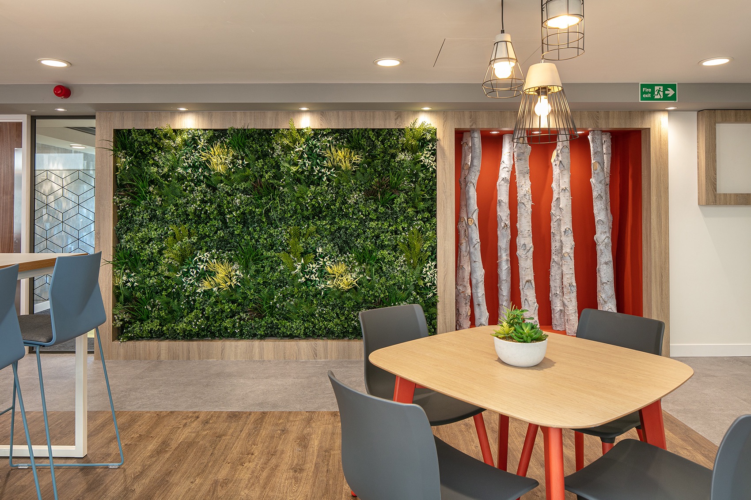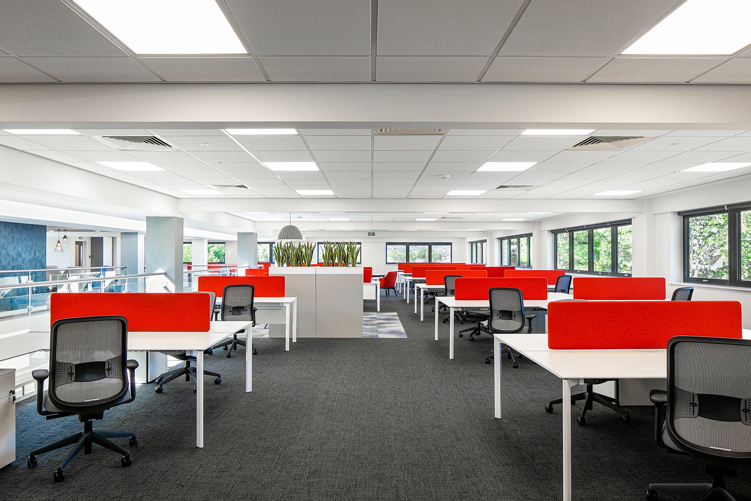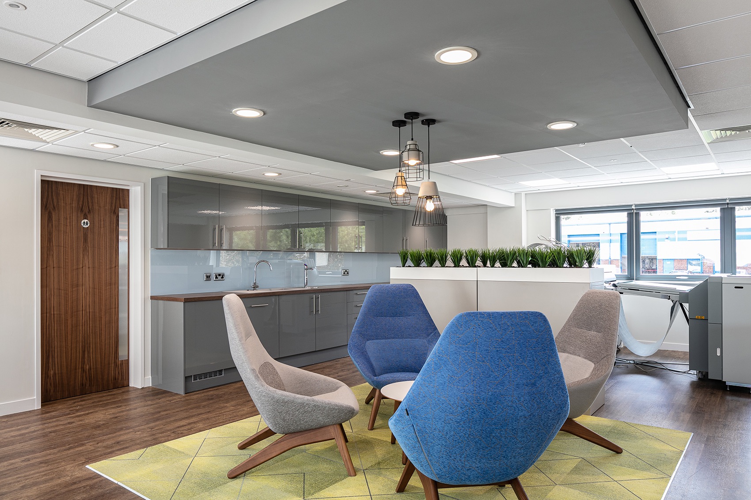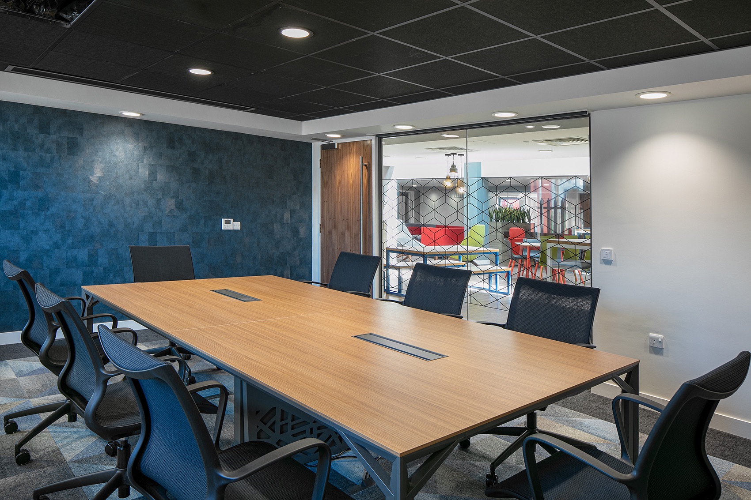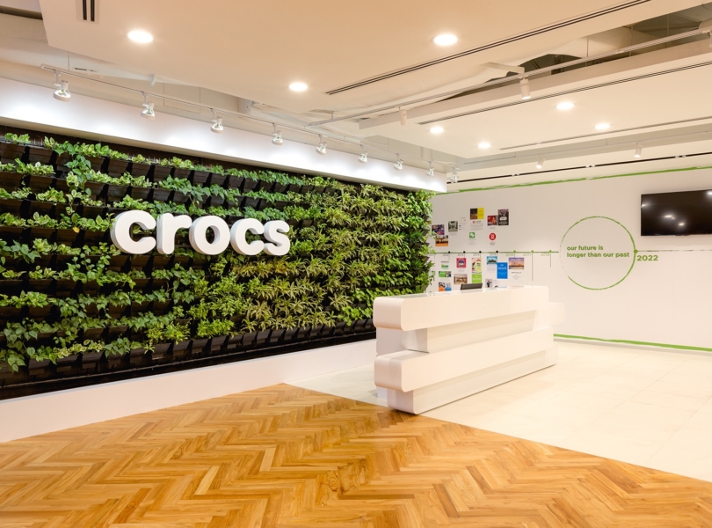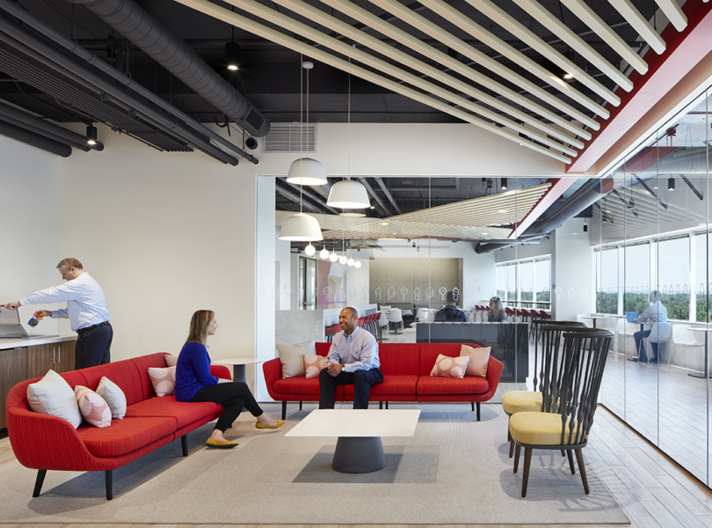A Tour of Caunton’s Modern Nottingham Office
UK manufacturing firm Caunton Engineering recently hired workplace design studio Opus 4 to design their new office in Nottingham, England.
“The existing building structure was significantly enhanced with insulated, powder-coated cladding and a new roof was installed, with a glazed feature atrium, running through the central core of the building. This was key, architectural design feature which allowed natural light to cascade through the first-floor office areas to the open plan multifunction space on the ground floor. A glazed curtain walling system was fitted to the front of the building and the external areas re-landscaped.
Opus 4 was presented with an empty shell, with exposed cladding, interior brickwork and concrete floors and an exposed timber roof. They collaborated closely with the client, harnessing their engineering and BIM modelling expertise to produce a Cat A and B design and fit out solution.
The first floor includes two informal areas, a kitchen, seamless glazed meeting rooms with feature manifestation, management offices and an expansive agile working area with zoning to separate teams.
The ground floor houses a large, multifunction space, directly under the glass atrium. The Opus 4 design team embraced many current workplace trends, with biophilic design elements, such as natural finishes to flooring and several nature walls combining silver birch tree bark with an array of mixed foliage. The space also has a mix of seating styles for people to meet, dine and work individually or in clusters. There is an eclectic mix of decorative styles to the walls, with painted finishes, vinyl wallcovering and bespoke 3D wall panelling. The rest of the ground floor houses departmental offices, a large boardroom, management offices, a family room, a large kitchen and shower wetrooms and toilets.
Caunton was faced with a real challenge when it came to recruiting the most talented engineering graduates from the region’s specialist universities. With fierce competition from renowned names like Rolls Royce, they needed to create a new headquarter building that would attract the best people,” says Opus 4.
- Location: Nottingham, England
- Date completed: 2019
- Size: 15,187 square feet
- Design: Opus 4
- Photos: Mike Dinsdale
