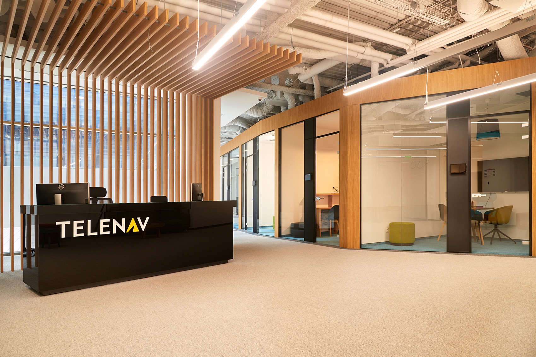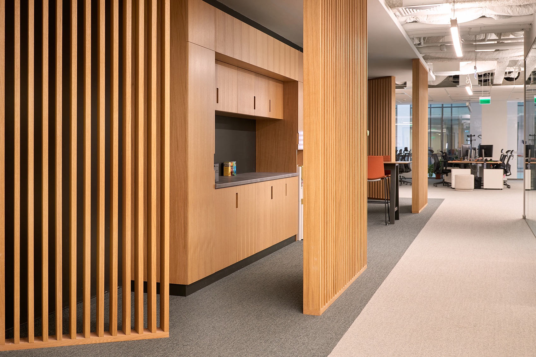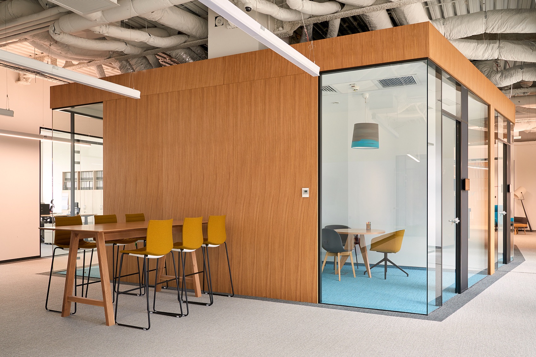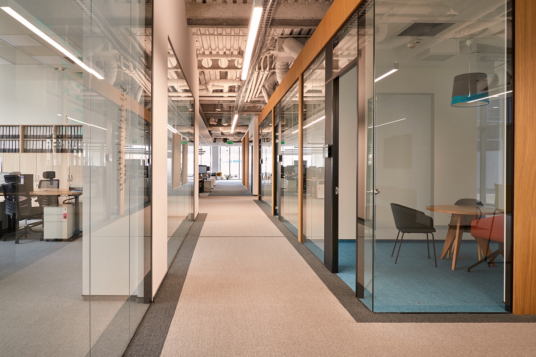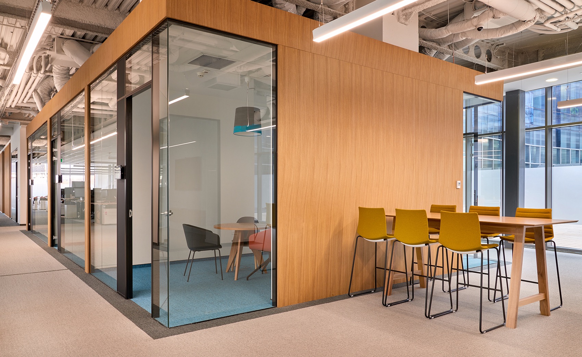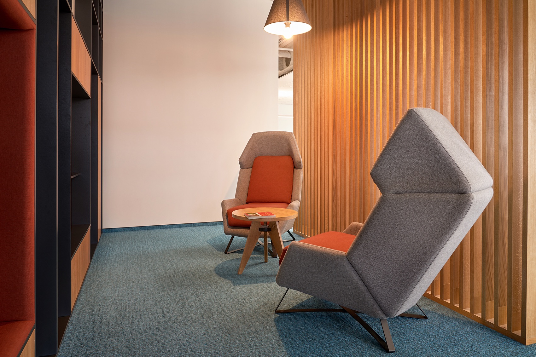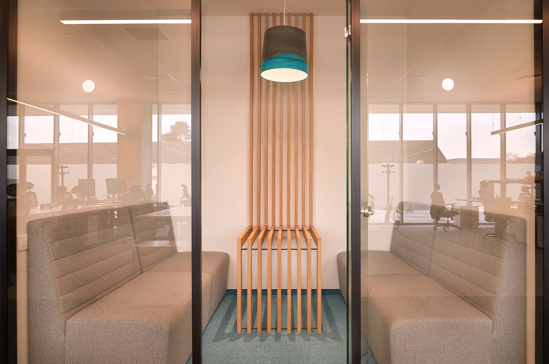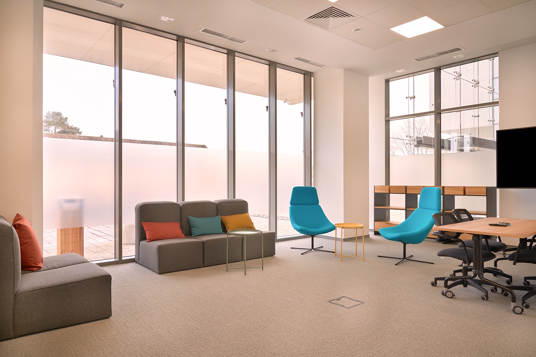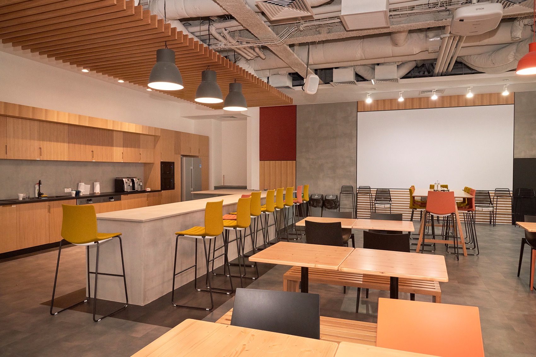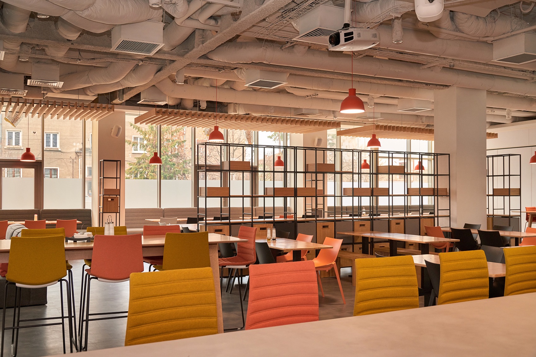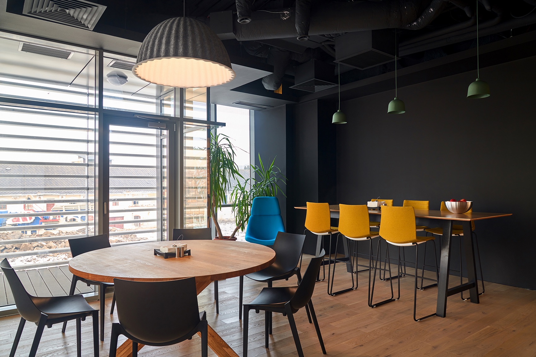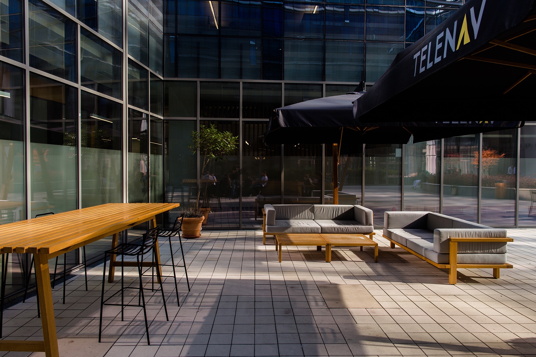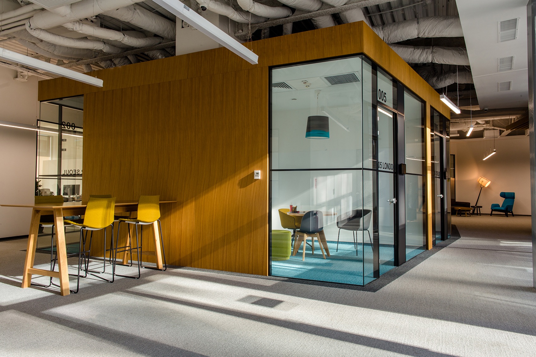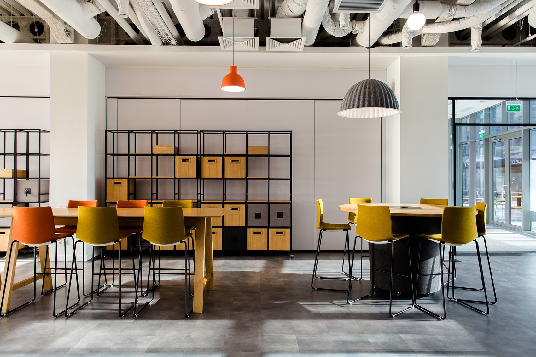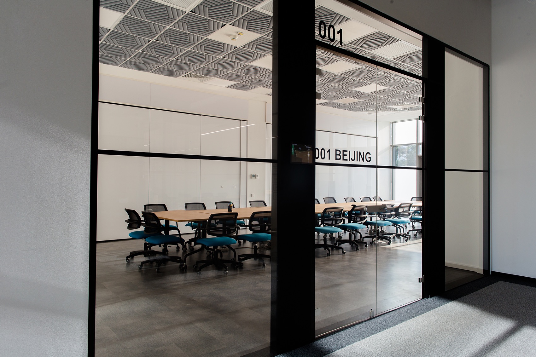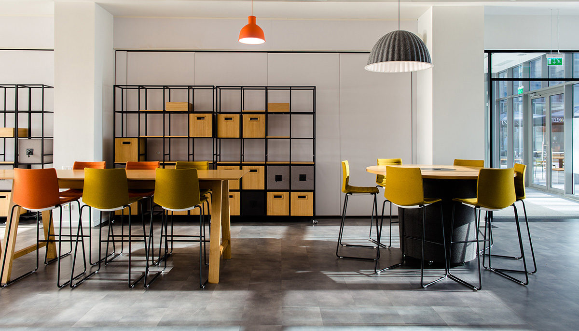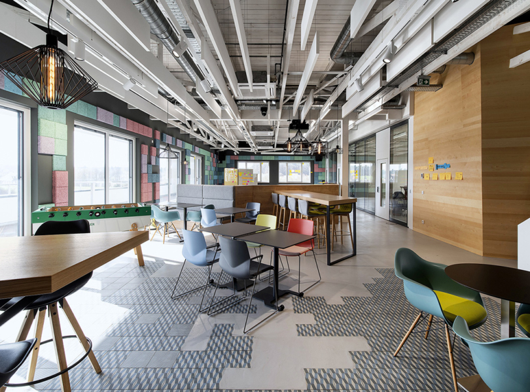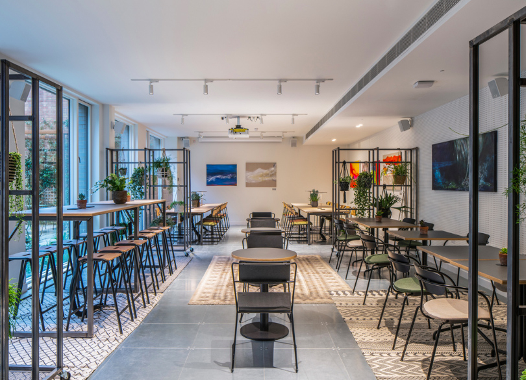A Tour of Telenav’s Modern Cluj-Napoca Office
Telenav, a technology company that provides satellite navigation, local search, automotive navigation solutions, hired interior design firm Morphoza to design their new office in Cluj-Napoca, Romania.
“The company wanted the space to feel light and open, but also varied and textured. A space which is that simple and that profound.
Our design team took a reductionist approach, looking for opportunities to reduce rather than add. The result is an uncomplicated yet thoughtful space that combines minimalism with warmth, enhances collaboration and encourages interaction. Designed on an open floor plan, the new office includes areas to boost collaboration and innovation, hold formal and informal client meetings or work independently and distraction-free. We inserted custom-designed booths, outlined by glass paneling and custom-designed wood canopies to provide additional corners and shelters.
With staff wellbeing and ergonomics a prime consideration, sit-to-stand desks were installed in the open space and complemented by a variety of other settings, such as laid-back bean bag areas and high collaboration bench and stools. We focused on using natural materials, even in the open space: oak wood tops for the desks, concrete on the walls. The authenticity of the brand is further heightened by the use of bold accents and textures to provide a strong sense of personality to the otherwise compact office. From shades of grey to sky blue in the breakout areas and meeting rooms to pops of yellow, orange and red used in the kitchen. The kitchen area was specifically designed as a social hub to enable staff to collaborate away from their desks and also socialize throughout the day.
The space is bright and youthful, with modern grey floor contrasted with the yellow, orange and red chairs and the green plants. Telenav Europe realized the advantages of providing work-life balance benefits and decided to go the extra mile for the team members with families and to provide two rooms for children,” says Morphoza
- Location: Cluj-Napoca, Romania
- Date completed: 2019
- Size: 32,291 square feet
- Design: Morphoza
