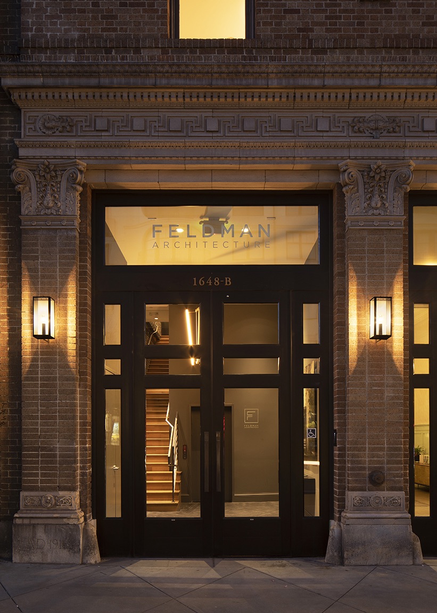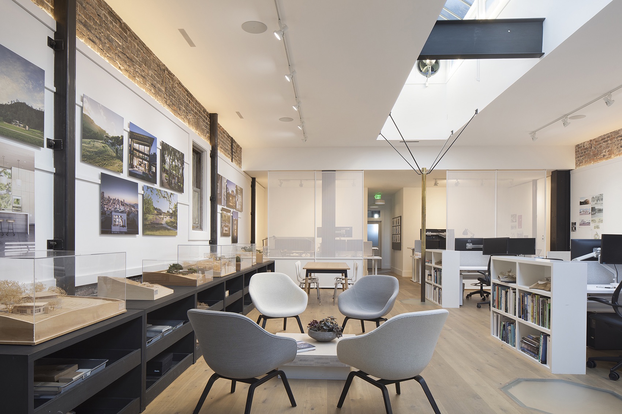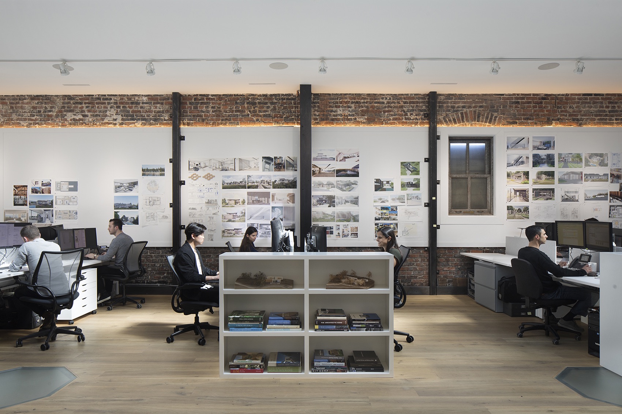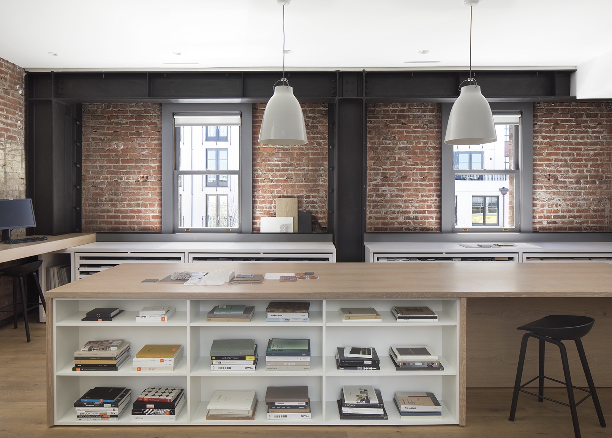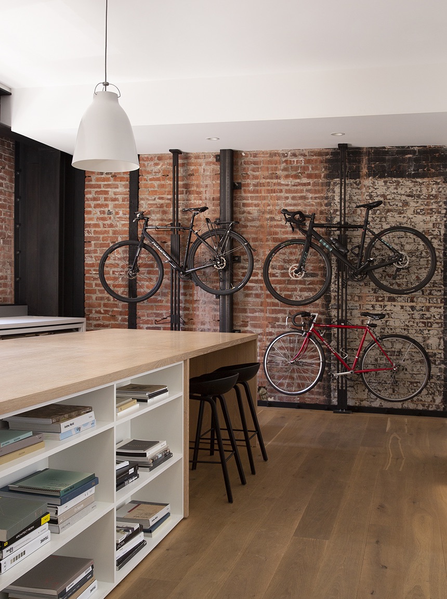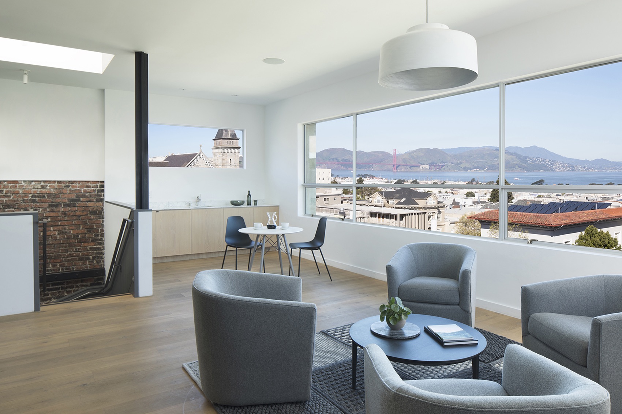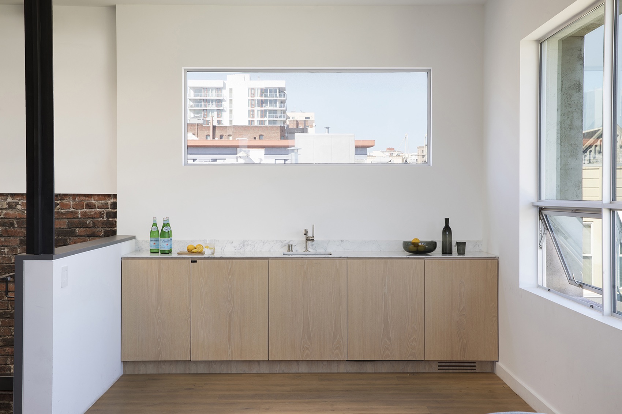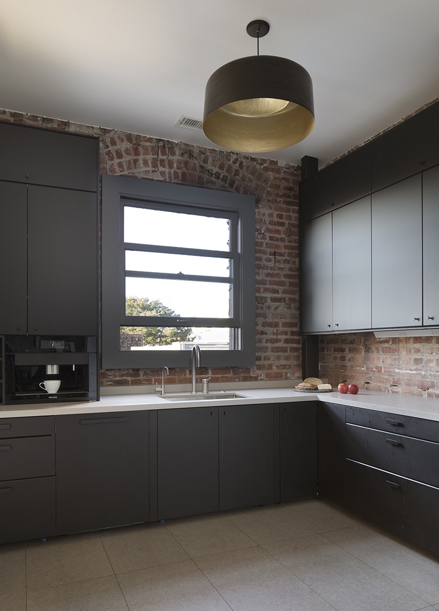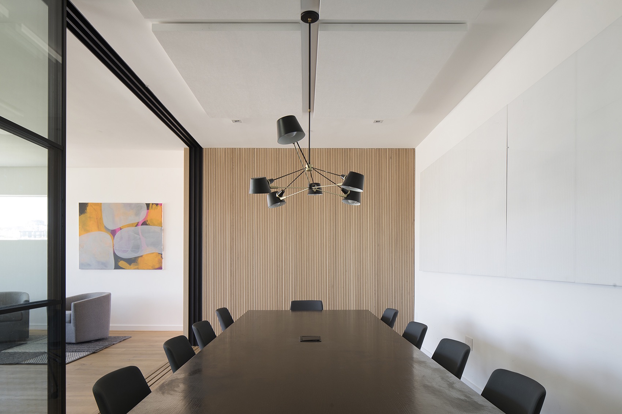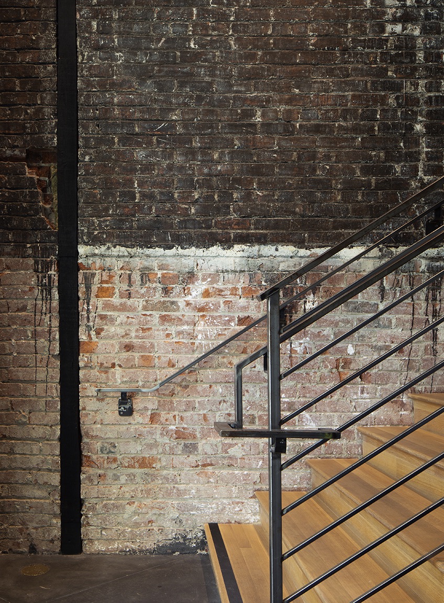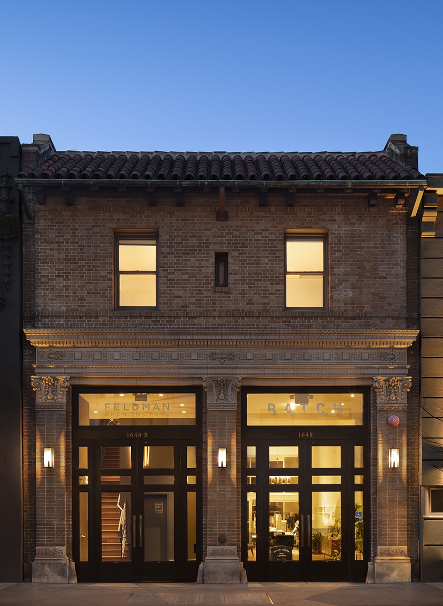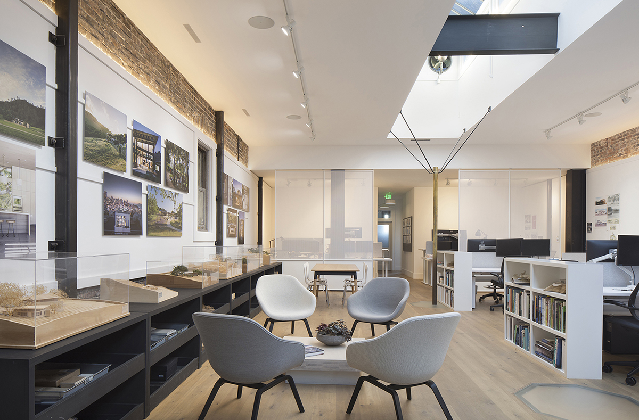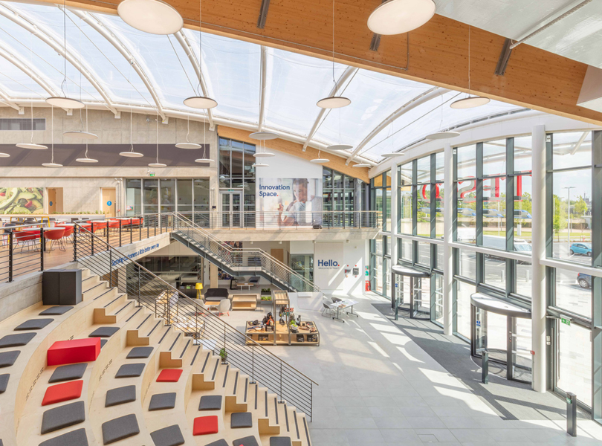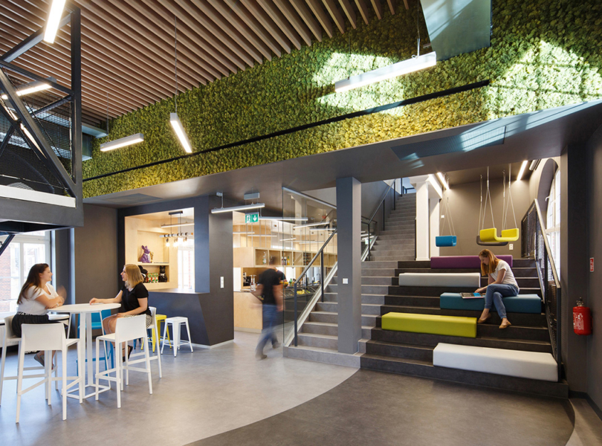A Look Inside Feldman Architecture’s Modern San Francisco Office
Feldman Architecture, an architecture and interior design firm focused on residential and commercial architecture, has recently renovated a former firehouse building in San Francisco, and transformed it into their new office space.
“Engine Company No 8, built in 1916, originally functioned as a three level firehouse, the ground floor serving as a double doored engine room. The upper floors were the fireman’s headquarters, connected to the garage beneath by three brass firepoles. The structure was designed by the city architect John Reid, a consulting architect for San Francisco’s City Hall and Civic Center.
The Feldman Architecture team fell in love with the second floor of the building because of its breathtaking skylights spanning the entire length of the now lively design studio, flooding the space with natural warmth and light. To filter sunshine to the floor below, our designers repurposed the firepole cutouts with glass, connecting the bottom floor- currently occupied by a bustling retail space- to the sky above. Of the original décor, one fire pole remains perserved in a glass skylight, reminding visitors and Feldman employees alike of the building’s original use.
Acting as the living room, the open concept design studio is punctuated with crisp white bookshelves and modern detailing, which stands in contrast with the fire house’s original weathered bones and exposed steel beams. Recess lighting accentuates white wooden panels sprinkled with the firm’s recent work, revealing the rough brick above and below, and creating a softly lit, warm atmospheric mood often found in our homes.
The office flaunts a variety of social spaces and private nooks, beginning with the materials library at the front of the building, housing a variety of architectural tools and a large wooden table for creating and collaborating. The entryway is situated for hosting clients and welcoming visitors; a sitting area centered around a light wood coffee table lends itself to casual meetings and catch ups. The open office space naturally flows into the kitchen, outfited with all new appliances and sleek dark grey cabinetary- aesthetically connected to the space with more exposed brick.
The “wow moment”of the office rests on the top floor of the building, a conference room, wet bar, and sitting room lined with glass windows, featuring sweeping views of the San Francisco Bay, the Golden Gate Bridge, and the surrounding Pacific Heights neighborhood. The top floor easily and comfortably converts into an entertaining space- in which the firm seamlessly hosts larger meetings, cultural events, talks, and parties, which at times spill out onto the scenic roof deck.”
- Location: San Francisco, California
- Date completed: 2018
- Size: 3,800 square feet
- Design: Feldman Architecture
- Photos: Paul Dyer
