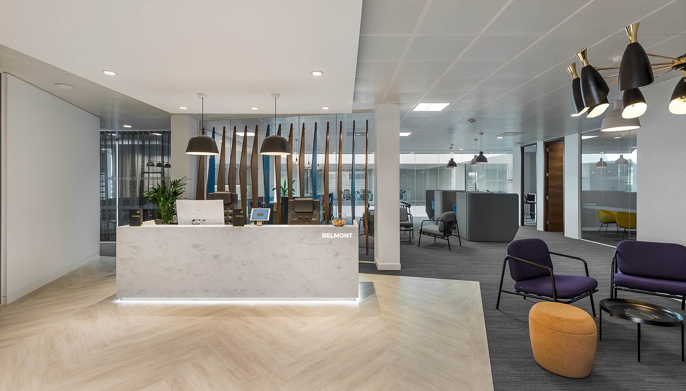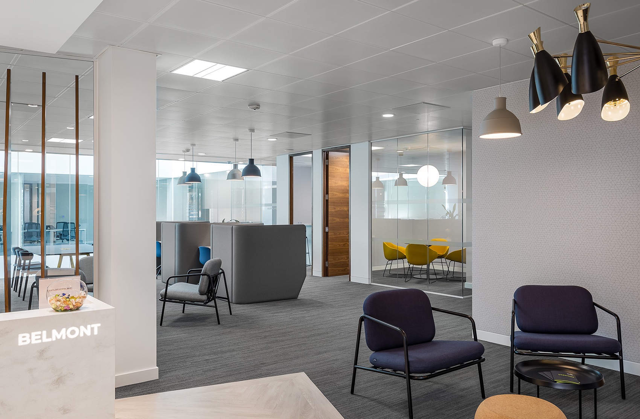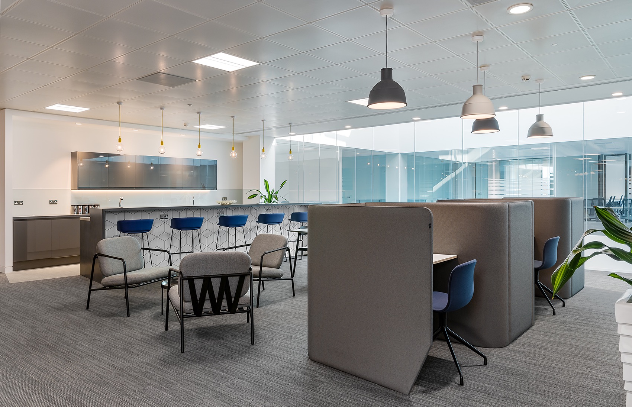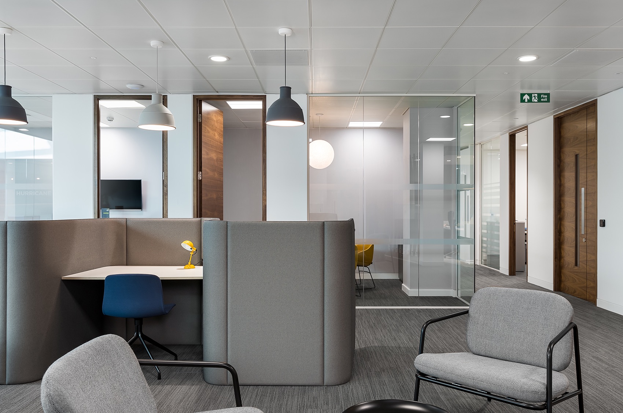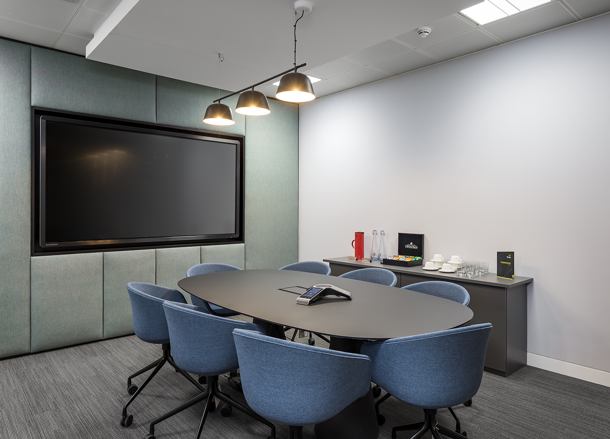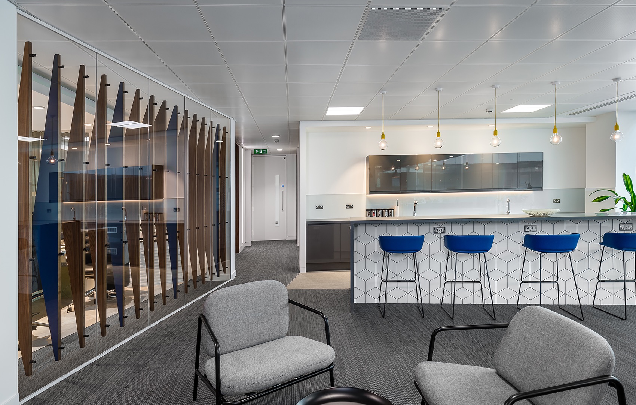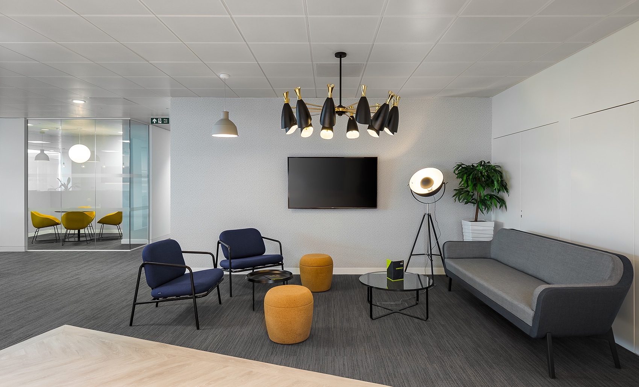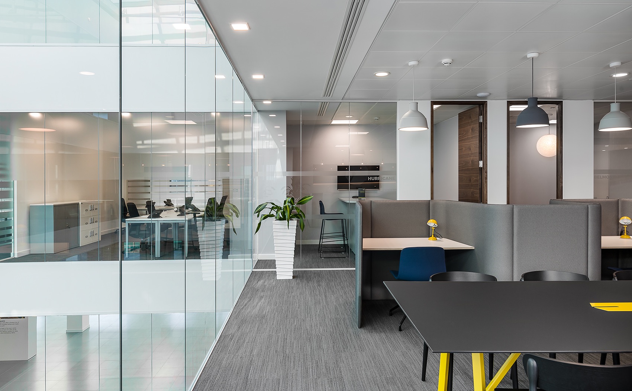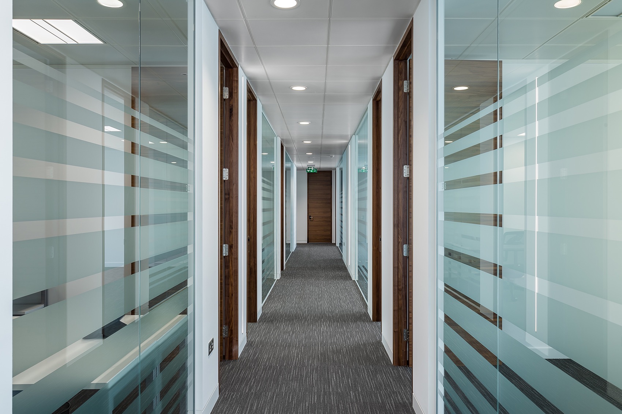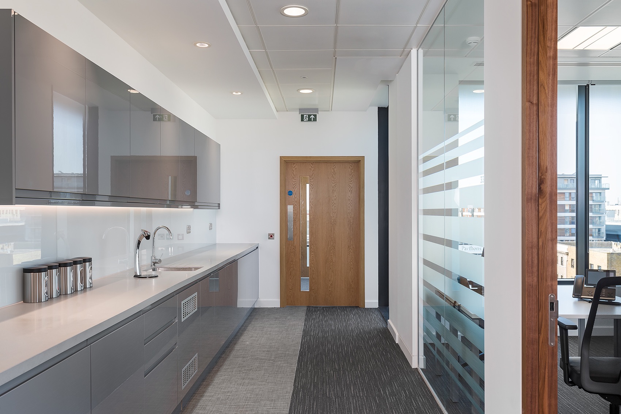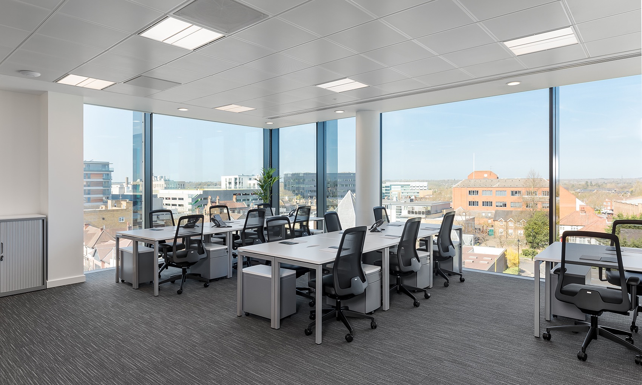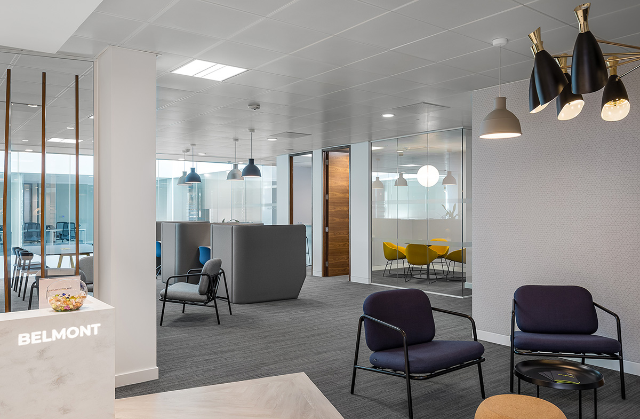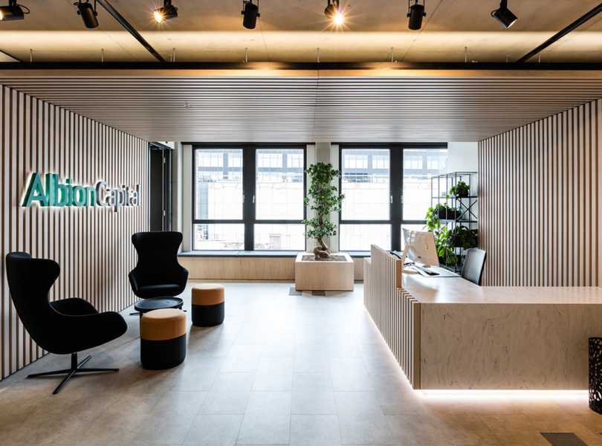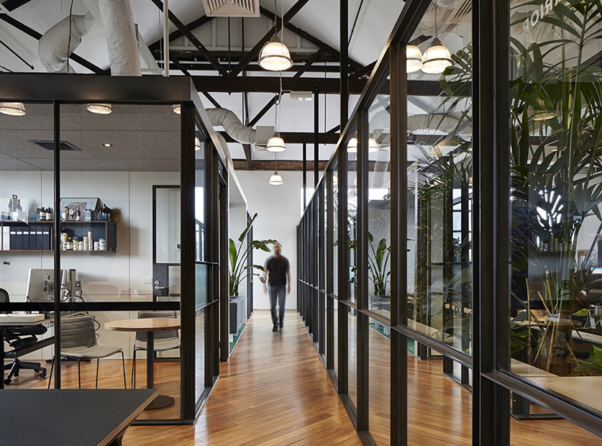A Look Inside Orega’s Minimalist Uxbridge Office
Orega, a company that provides serviced offices throughout the UK, recently hired workplace design firm Oktra to design their new office in Uxbridge, England.
“They wanted to create a thriving workplace environment that suited the stunning building they acquired.
We held design workshops with Orega’s design team and created three space plans for them to choose from. We communicated with fire regulators and building control to tweak the fire strategy and increase the number of people they could hold in the space. To do so, we expanded the escape staircase. As the corridors were long, we also installed linear lights to widen the space.
Orega’s new office space is light and sophisticated with pops of colour. They have a mixture of large meeting rooms, collaboration spaces and private work areas to accommodate different personality types and workplace demands.”
- Location: Uxbridge, England
- Date completed: 2019
- Design: Oktra
