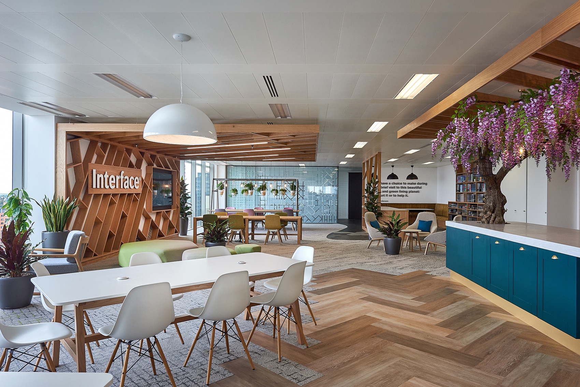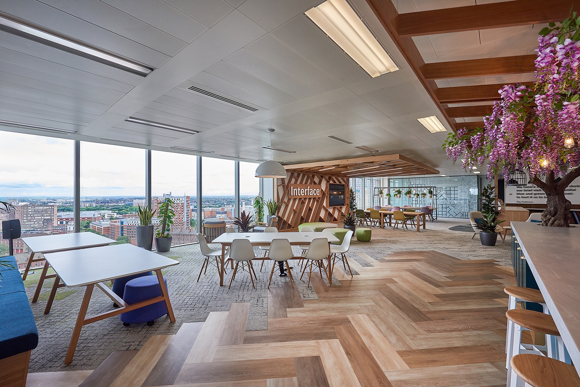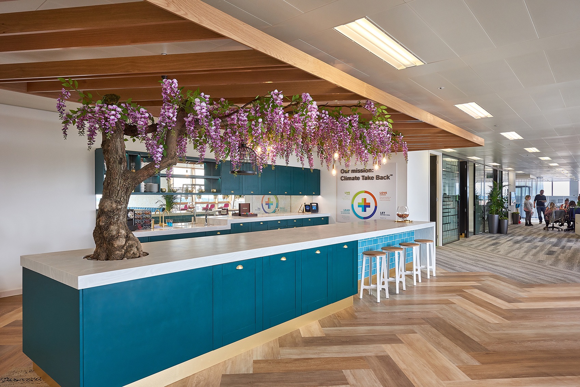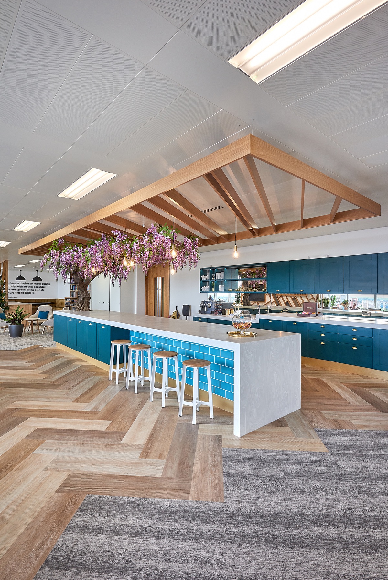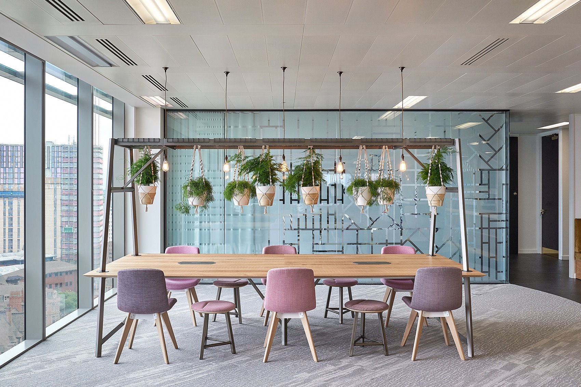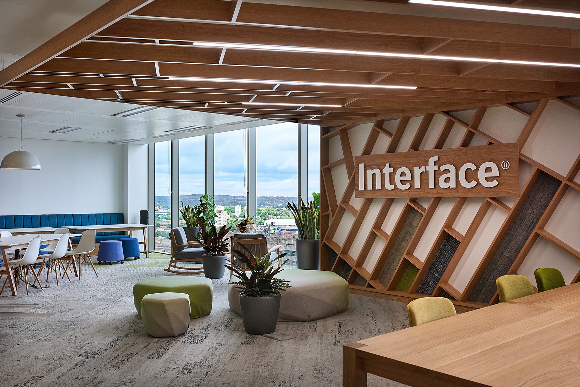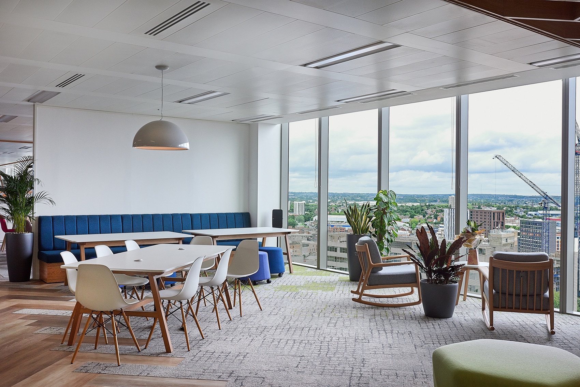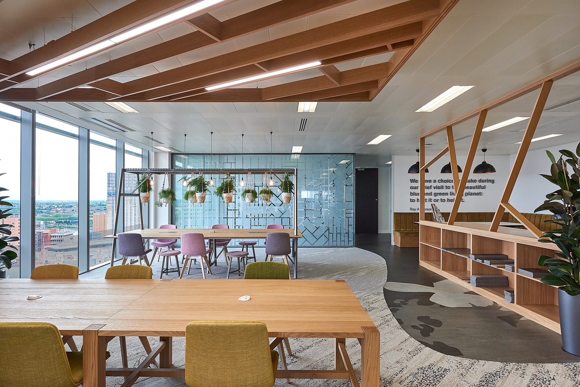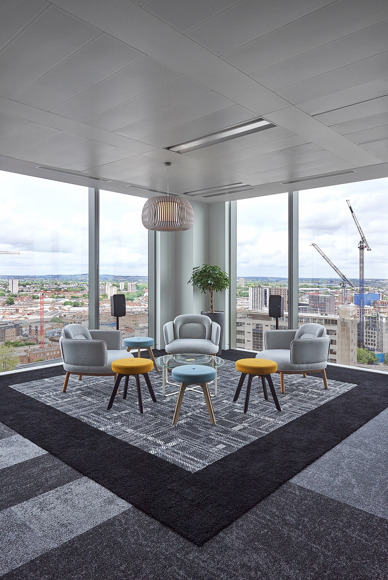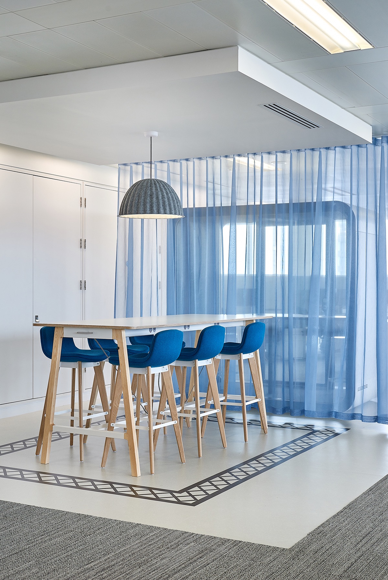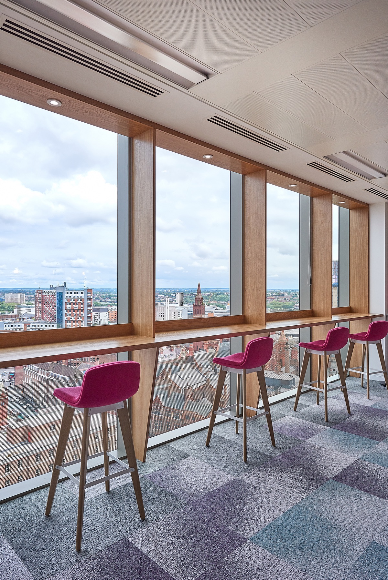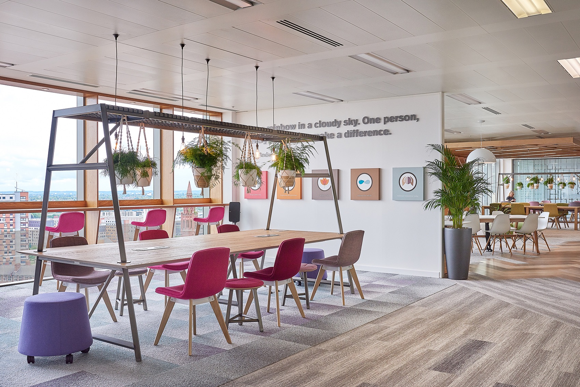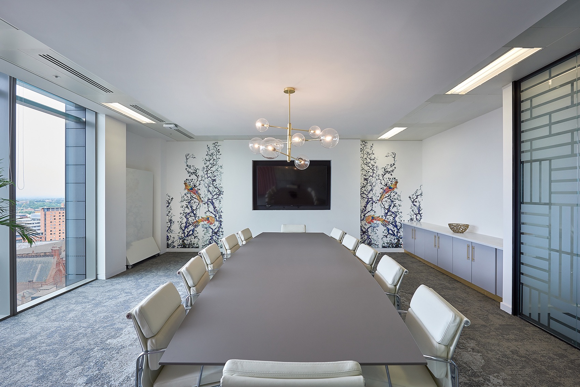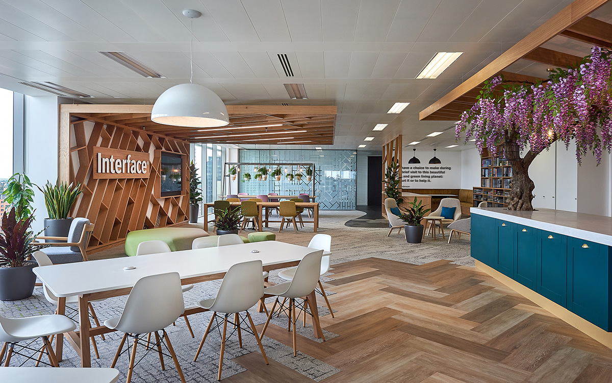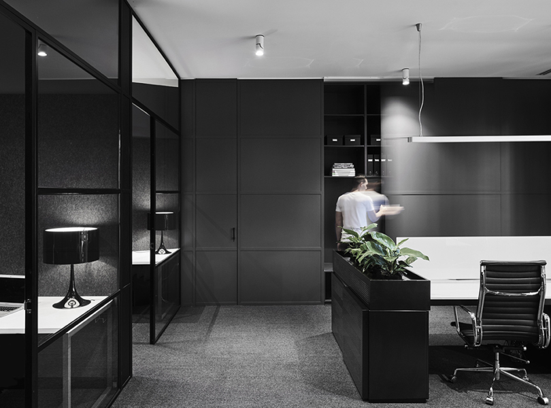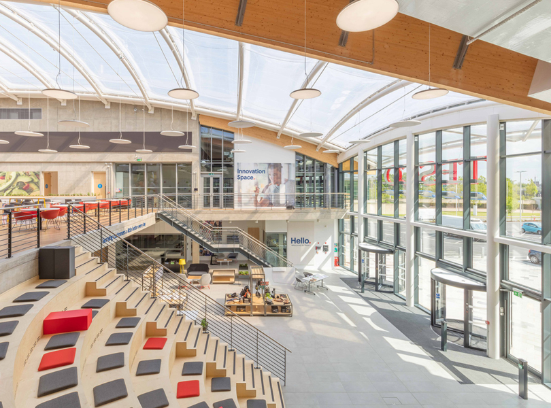A Tour of Interface’s Cool New Birmingham Office
Global manufacturer of modular flooring products for commercial and residential applications Interface recently reached out to office fit out firm Overbury to design and build their new office in Birmingham, England.
“This was simple – create a space with a wow factor! Interface designs a range of commercial flooring solutions, each taking inspiration from natural environments. This led us to reflect the wider environments that inspired their products throughout their office design. The challenge was to seamlessly design an office that doubled as a showroom; through integrating their range of 30+ flooring solutions into the design.
The building’s floor-to-ceiling windows allow an abundance of light to shine through to the 10th floor of this iconic building. We made sure the design made the most of this; situating different working and meeting areas close to the windows, and even integrating café-style high seating into the windows themselves. Staff will feel as if they’re working above the clouds.
On entering the space, you’re met with a wisteria tree sprouting from the kitchen island, its vines and flowers intertwined with feature lighting and the timber ceiling raft above. This creates a central point of calm in a space that blends showroom with workspace. Instead the wisteria with its pink hues contrasts with the wooden finishes and teal greens used in the kitchen to create a serene sense of calm.
Nature plays a key part in Interface’s product designs, so bringing biophilia into the working environment was important. Nature is all around you in this office; from the timber floorings and wall coverings, to the wooden desks, and even agile working areas with pot plants hanging from above, this is an office that truly rejuvenates the soul.
The hero of each area had to be Interface’s flooring products, so we designed the layout and working areas to best showcase how their products could be used to set the tone for different working areas. Careful consideration was made in choosing the furniture to compliment the varied flooring design, as we didn’t want anything to distract from Interface’s products. All finishes, fabrics and fittings were chosen for their sustainable properties,” says Overbury.
- Location: Birmingham, England
- Date completed: 2019
- Size: 7,000 square feet
- Design: Overbury
