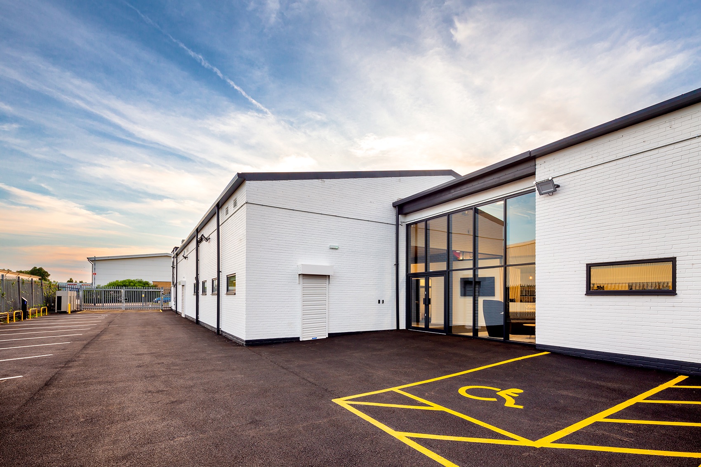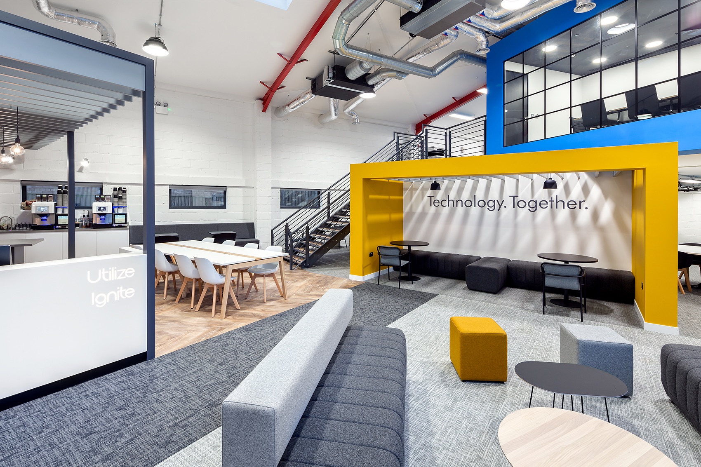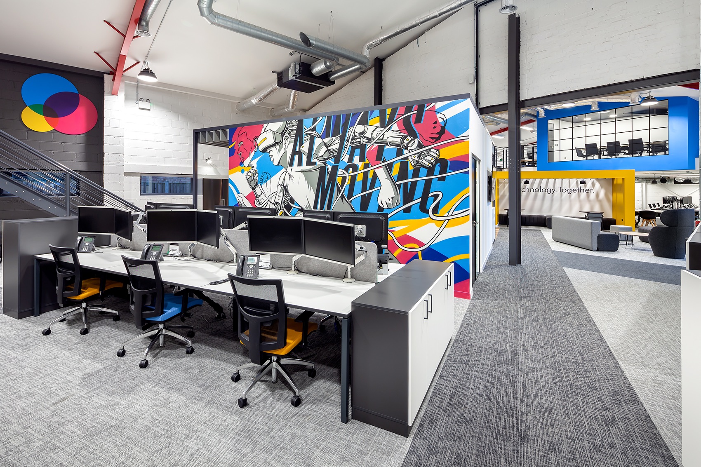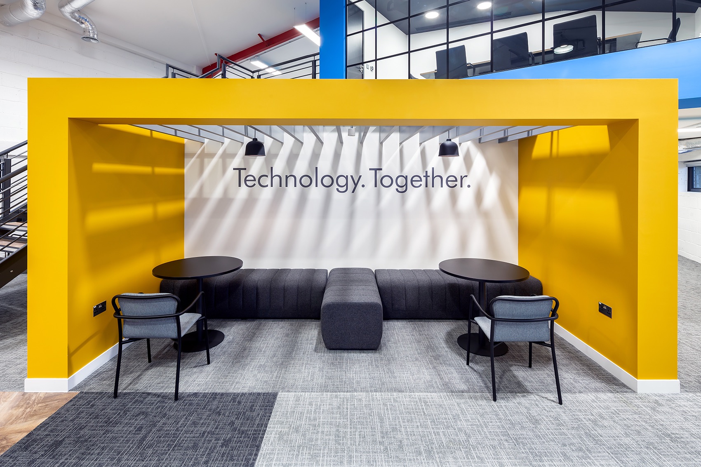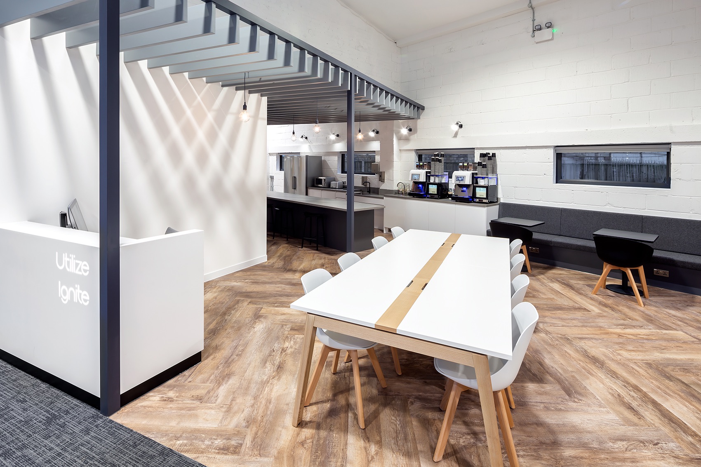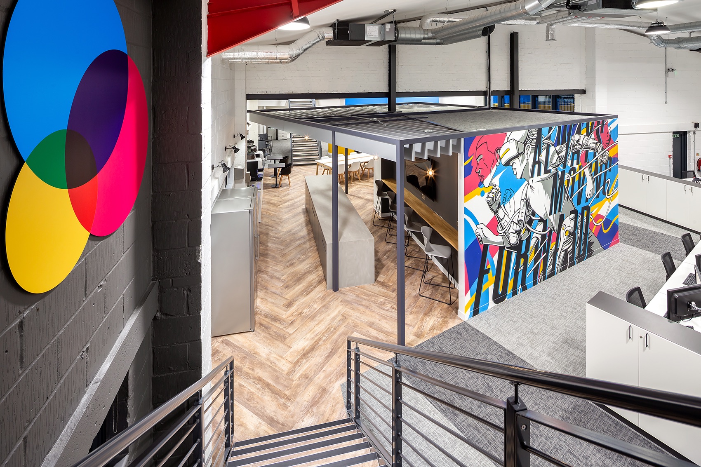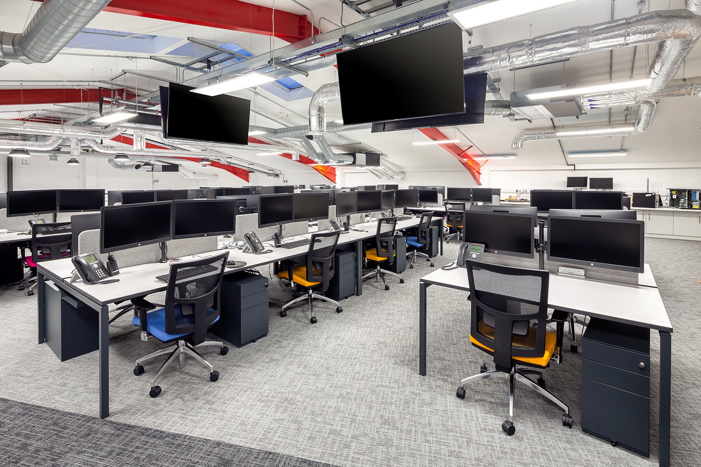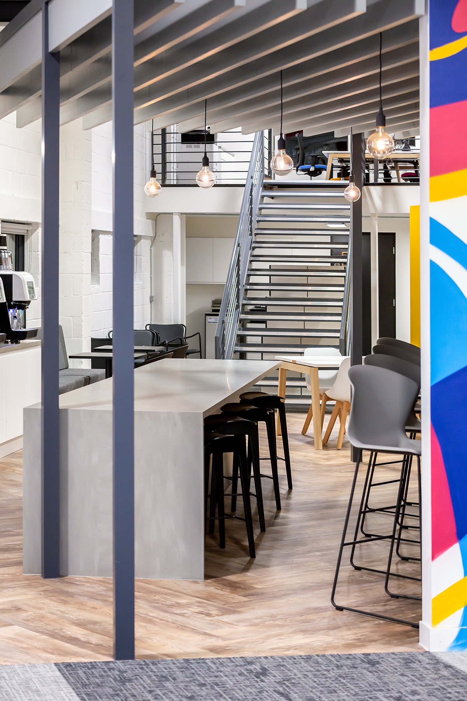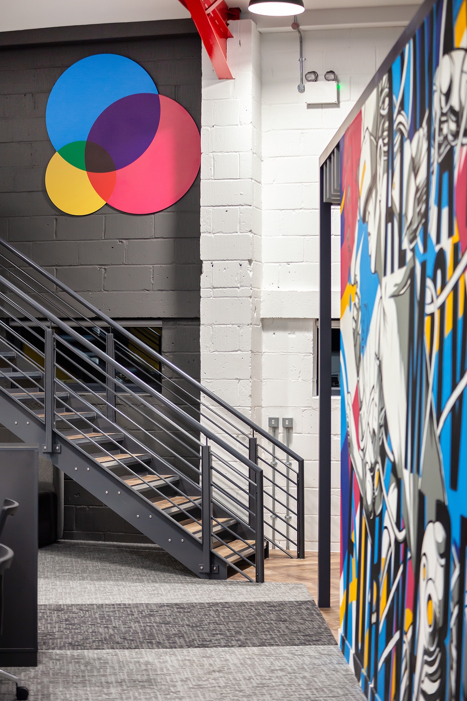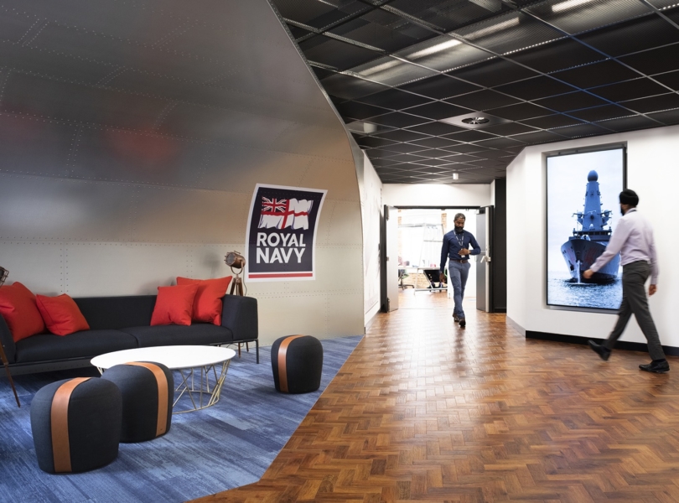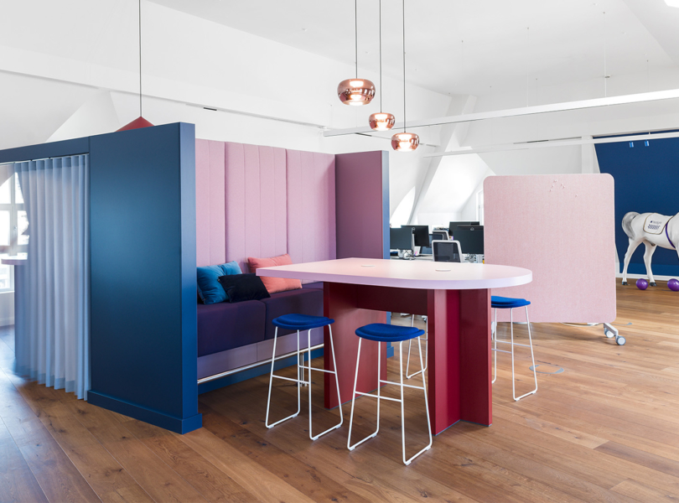A Tour of Utilize’s New Basildon Office
Computer consultancy Utilize recently hired London-based workplace design firm Oktra to design their new office in Basildon, England.
“Utilize were looking to create an inspiring workspace that would attract new talent and enable them to achieve their future growth plans. We worked closely with Utilize to put their people at the centre of the design and bring their company culture to life.
We held multiple design workshops to better understand Utilize and their people. This enabled us to create a workspace with the right combination of work settings and accurately embody their company culture in the design. The Utilize project involved converting an old warehouse into an office space. To help us demonstrate how the space would evolve we used 3D forms and visualisations; enabling Utilize to be involved in the process from start to finish.
The new Utilize office matches the world class service they provide. The central kitchen and atrium area brings people together by enabling impromptu conversations and the collaboration area – with dual screens, whiteboards and sofas – supports a more collaborative way of working. Other spaces, such as the quiet call rooms, allow for privacy when needed. There is a renewed energy in the Utilize office and we’re looking forward to seeing how their new space inspires people to achieve amazing things,” says Oktra.
- Location: Basildon, England
- Date completed: 2019
- Size: 11,000 square feet
- Design: Oktra
- Photos: Theo Tzia
