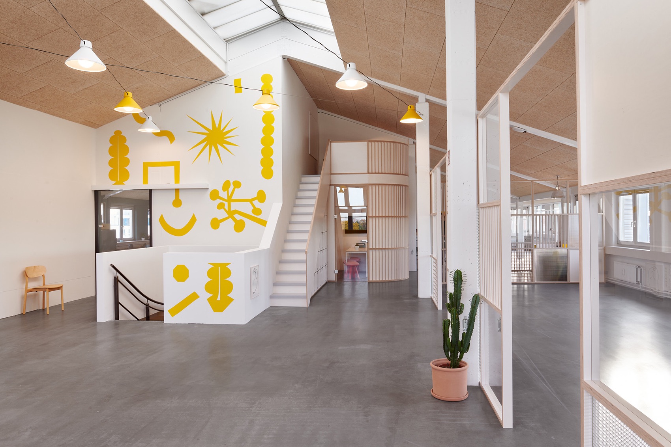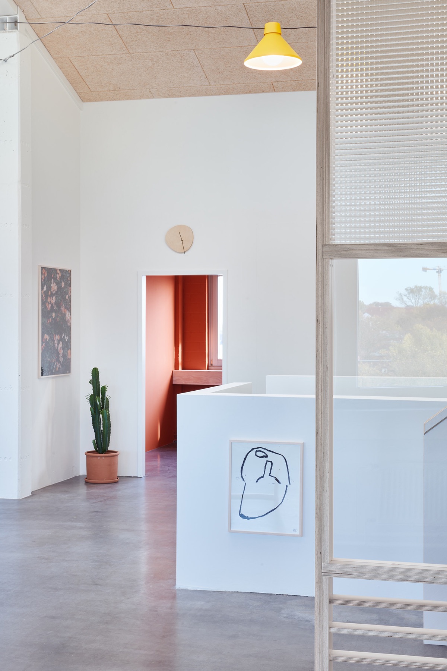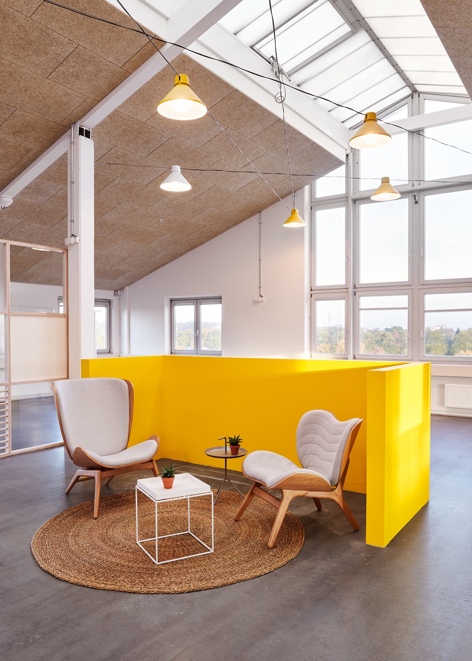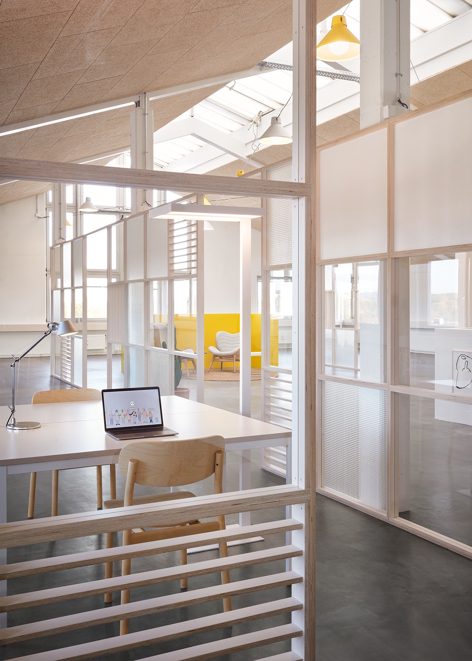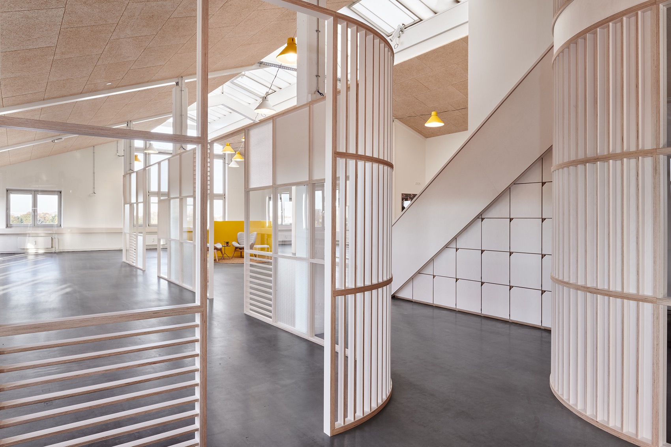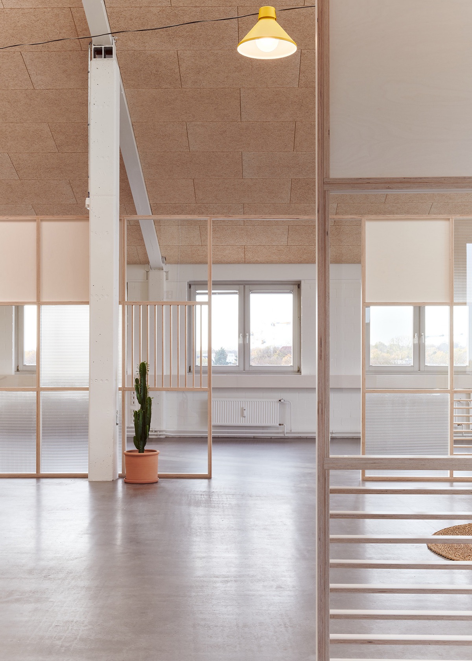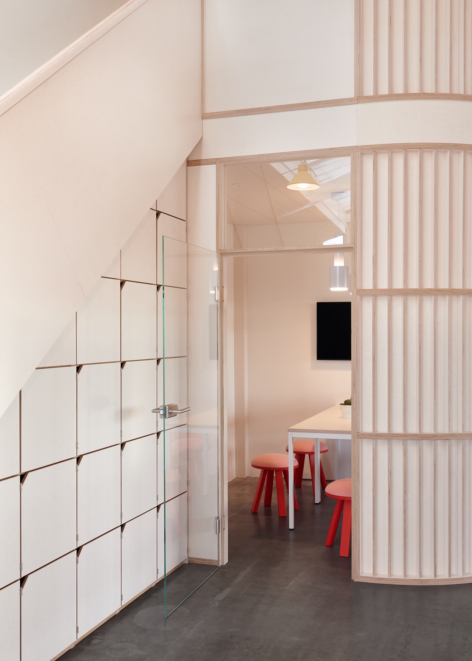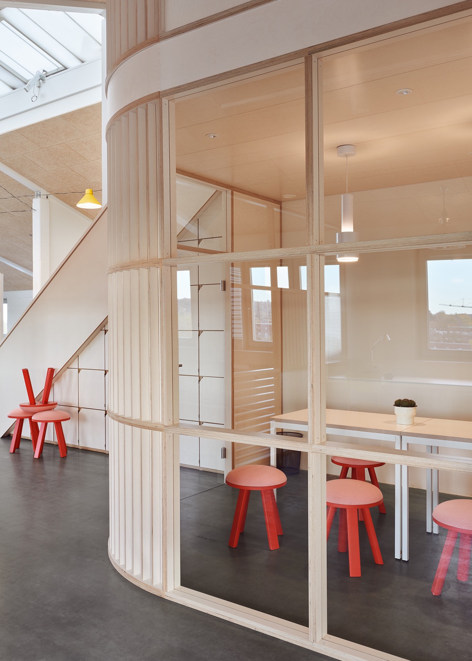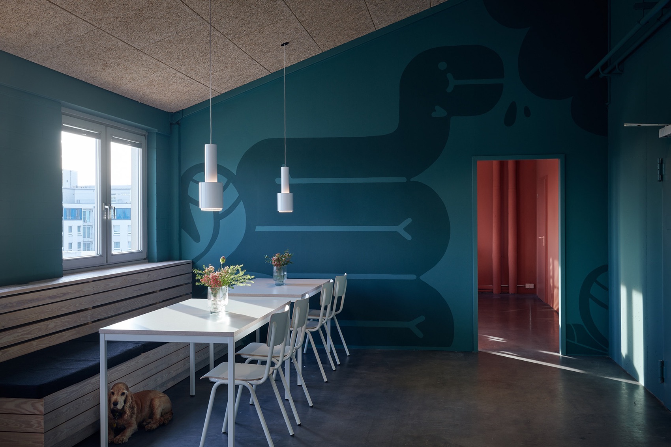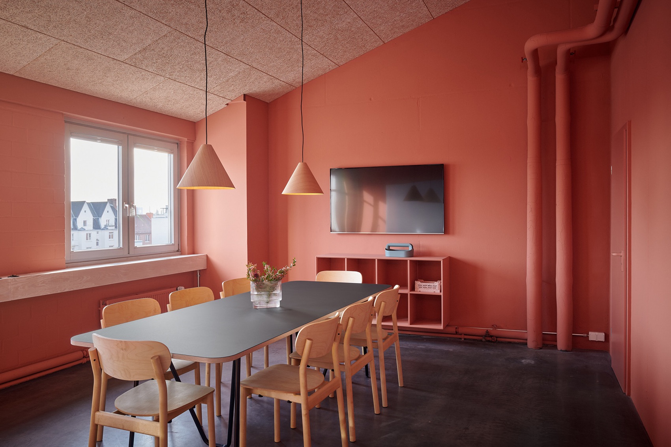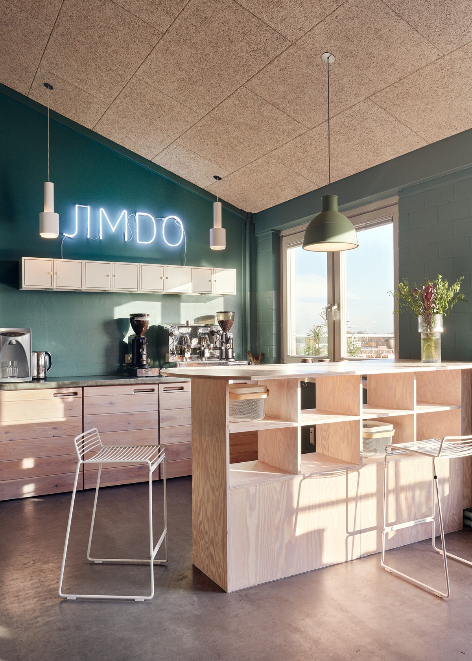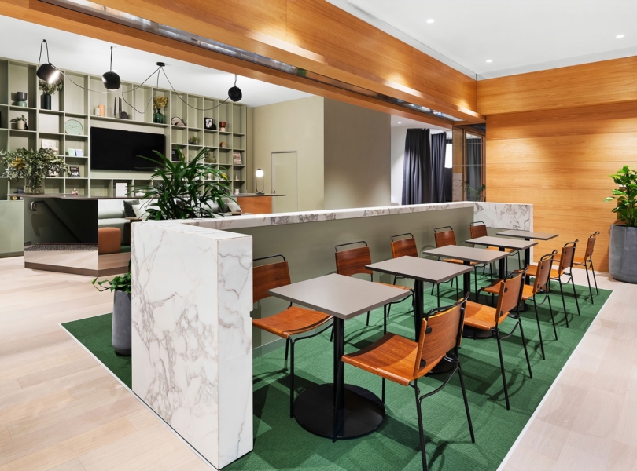A Look Inside Jimdo’s Minimalist New Hamburg Office
Jimdo, an online platform that helps people build their own websites without any web design experience, recently hired interior design firm Laik.Design to design their new office in Hamburg, Germany.
“The goal was to create a half-open office concept aligning with the new work environment, to reconstruct the spaces and modernize existing installations.
The ceiling was covered with sound-absorbing top panels made from natural building materials to enhance the indoor climate as well as the acoustics.
An open space office with 50 work stations, that offers adequate conference rooms, retreating rooms, welcoming meeting situations as well as a place for encounter in the „Café-Area“ was formed.
The architects and designers of Laik.Design have integrated customized dividing walls from wood and glass to fulfill the needs of the new work environment. Besides the enhanced acoustics these dividing walls make it easy to adjust to changes in the future team structures. On top of that they create a well-balanced proportion of communicative and focused work.
The natural light incidence was specially used In the designing process to create a welcoming atmosphere and foster a natural luminosity. Furthermore it was attached importance to high quality materials and a timeless yet lighthearted design,” says Laik.Design
- Location: Hamburg, Germany
- Date completed: 2019
- Size: 4,305 square feet
- Design: Laik.Design
- Photos: Joseph Ruben
