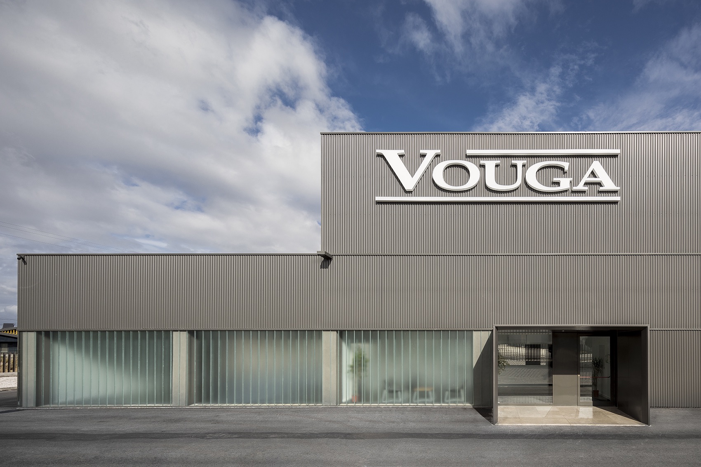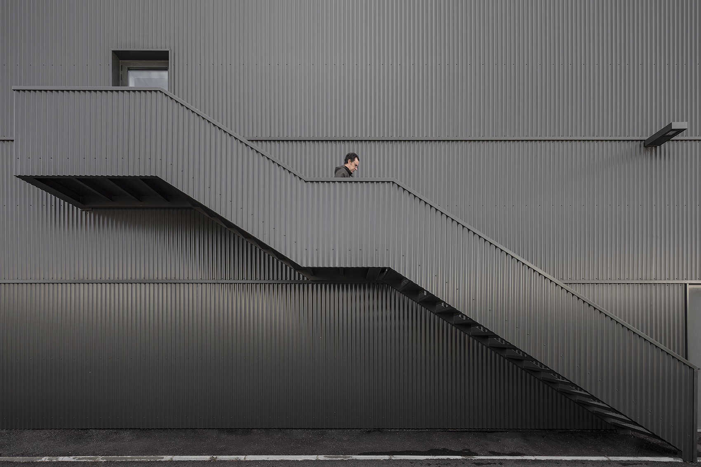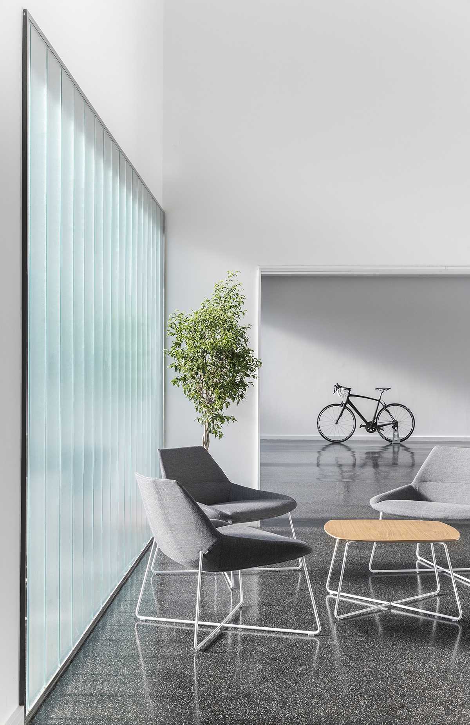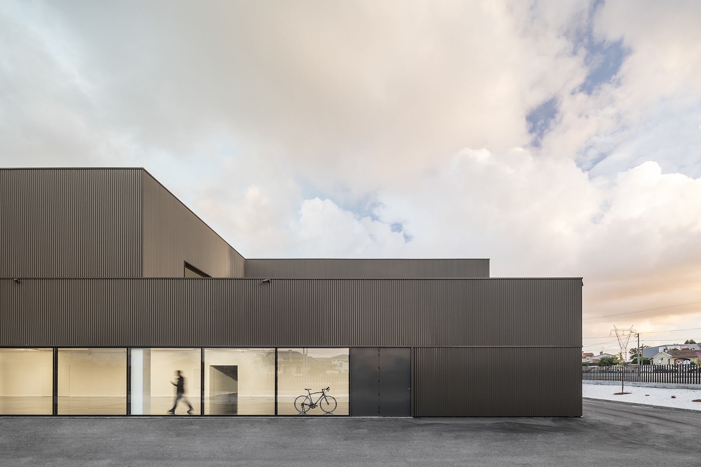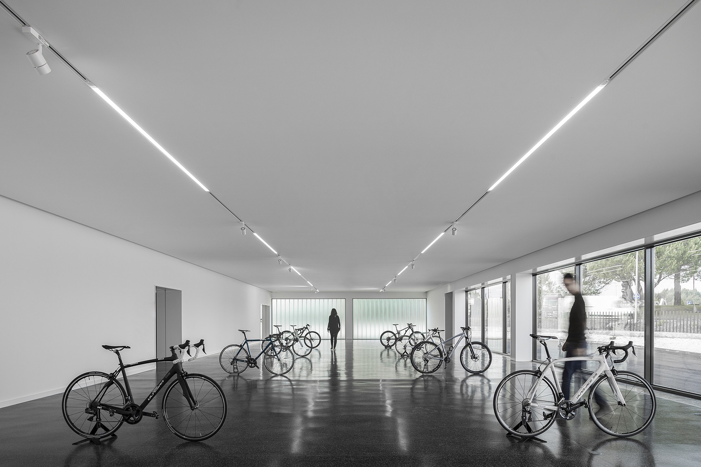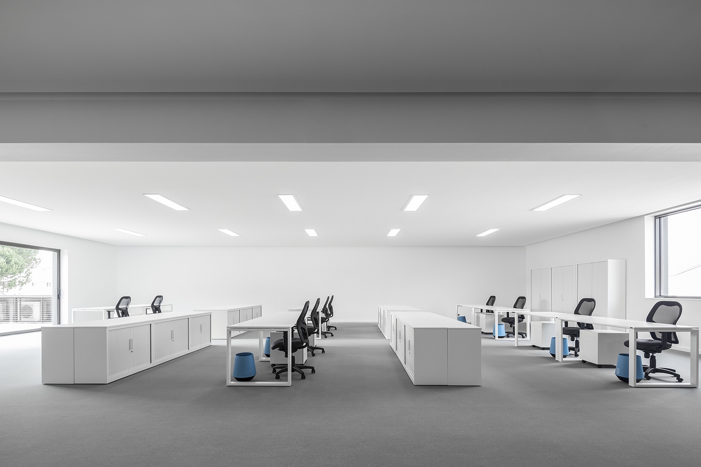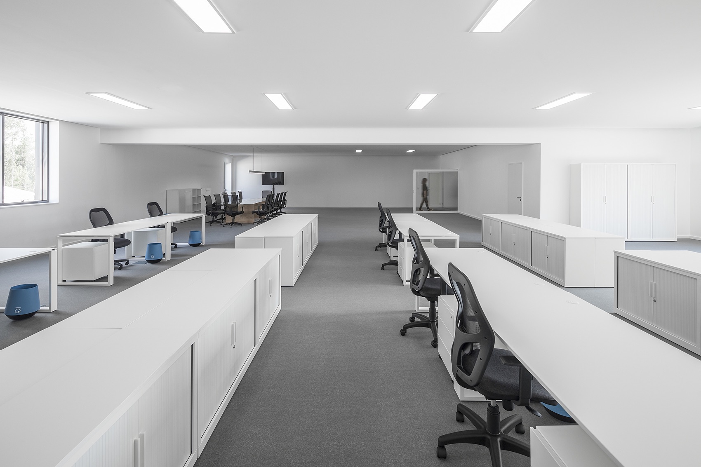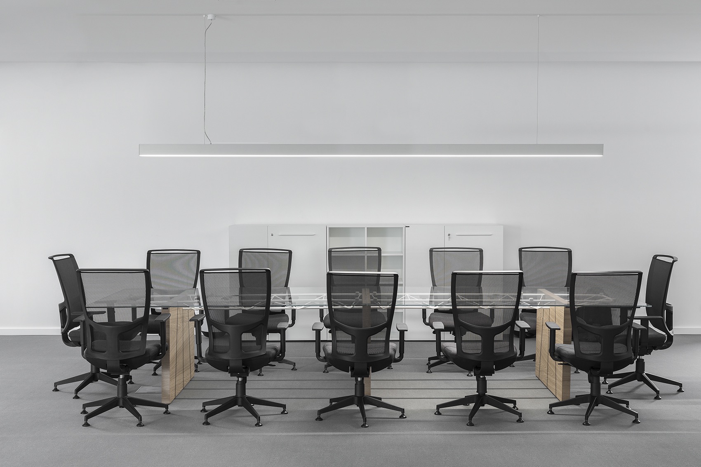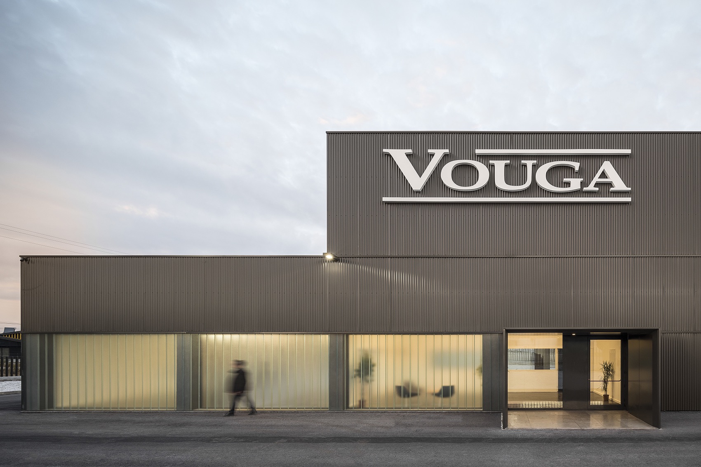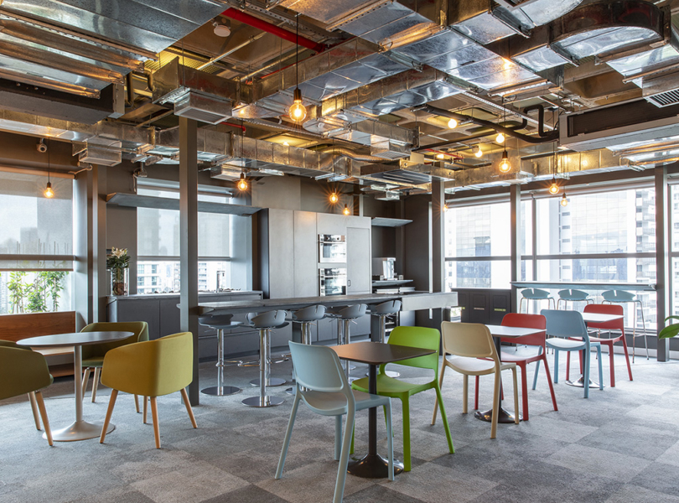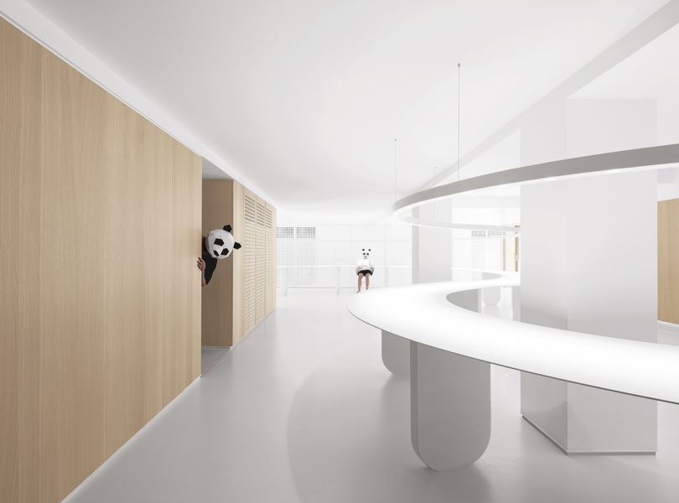A Tour of Vouga’s Offices in Portugal
Private technology company Vouga hired interior design firm Nu.ma to design their new office in Agueda, Portugal.
“The lot, where the project is inserted, has a non-regular shape, perpendicular to EN333 in Agueda, Portugal. Taking in account the regulations and municipality rules, the building was inserted to respect this rules and take in account the maximum permitted area to build.
The proposal start as a regular shape (rectangular) with the dimensions of 100m x 32m Taking in account the regulation, this form was re-shaped to respect all the specifications. Concerning the height of the building and because it has 9 meters high, we decided to split his facade in 3 parts (2,5m; 2,5m; 4m) This also served to establish some rules regarding the design of windows; doors; etc.
In terms of the program and taking in account the particularity of the functionality of the company, we notice that this should be built in two stores. In the same logic, the program should be split in 3 different areas: exhibition; offices; warehouse
The building is organised: Ground floor, the public access with the exhibition area and the warehouse (controlled) were the exhibition is located near the principal road (EN.333) and the warehouse in the back of the terrain (with a secondary entrance).
On the first floor, the private zone of the company and with restrict access, were is located the office zone and bar/ canteen.Regarding the materiality of the building, we simplify all the construtura system. All the building is in corrugated sheet, and in the exhibition area we assumed a transparency of the building bringing the connection of the building it self with the public,” says Nu.ma
- Location: Agueda, Portugal
- Date completed: 2019
- Size: 34,444 square feet
- Design: Nu.ma
- Photos: Ivo Tavares
