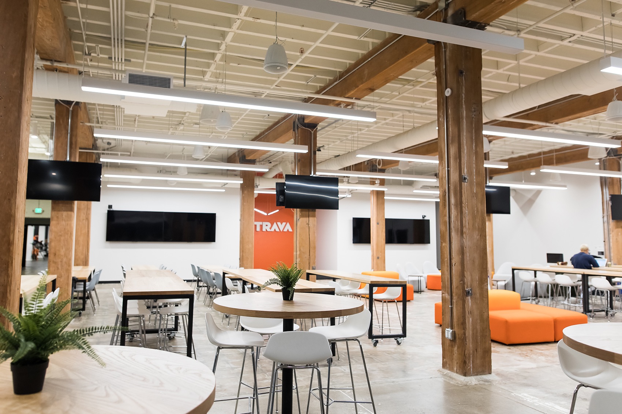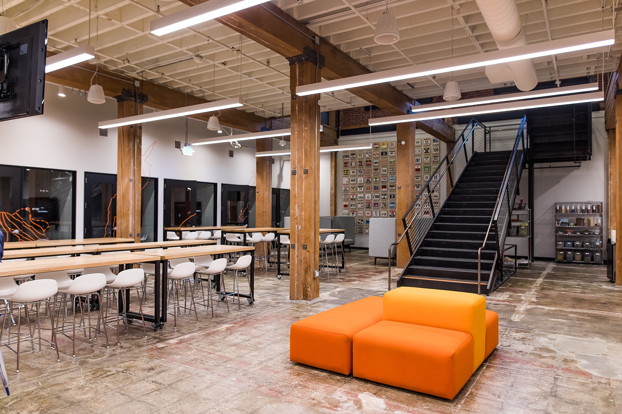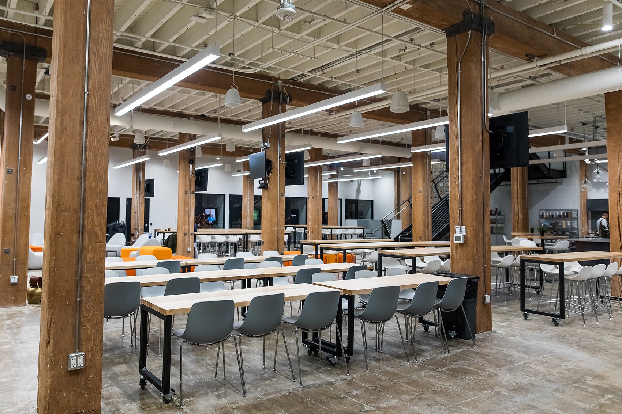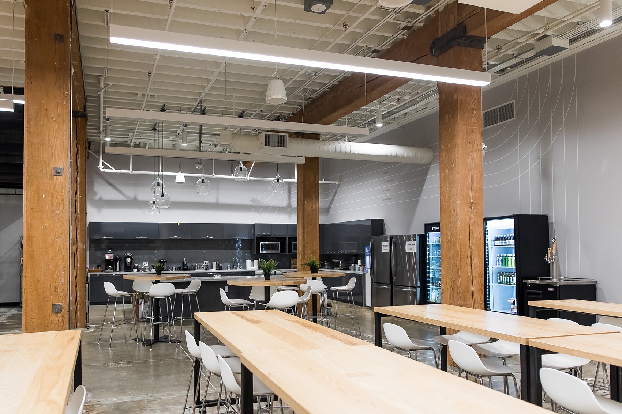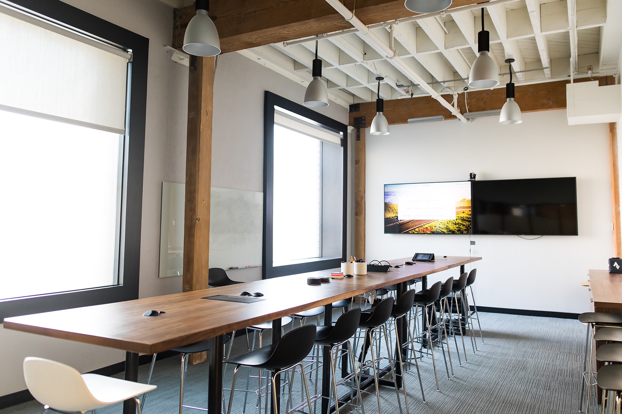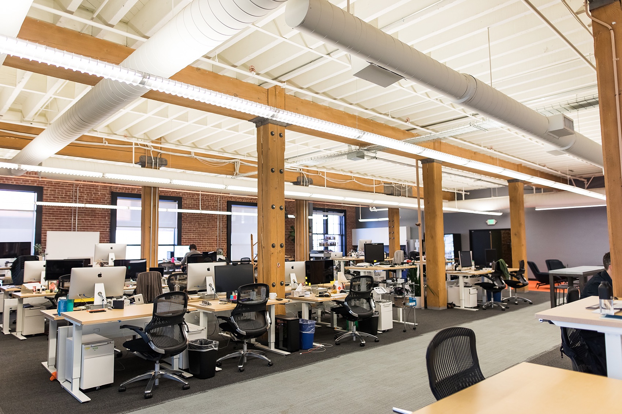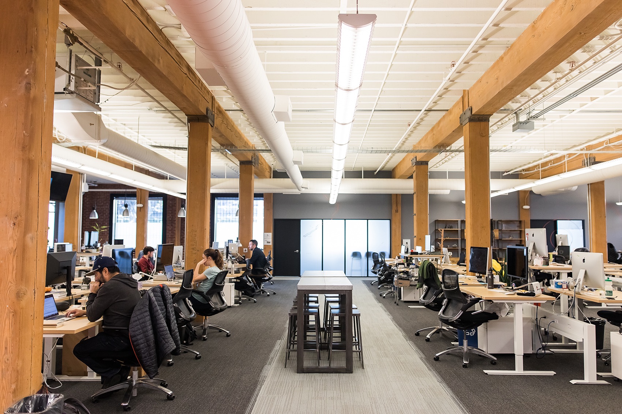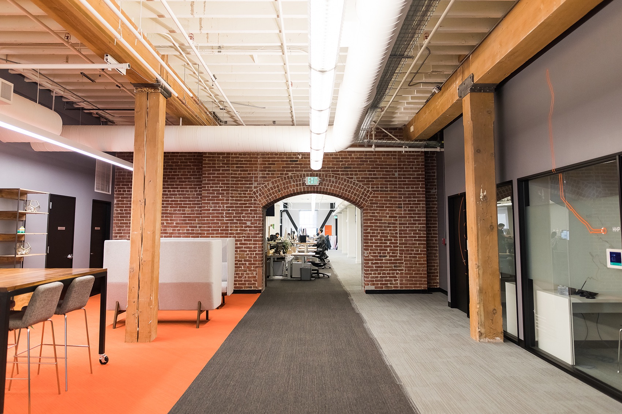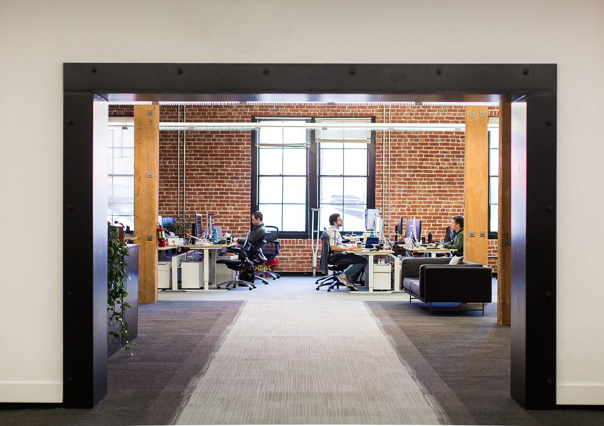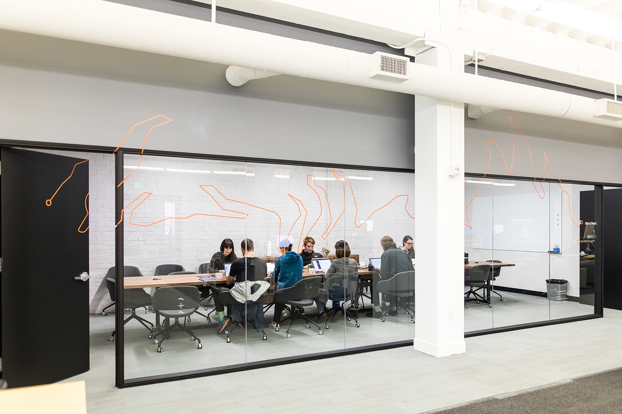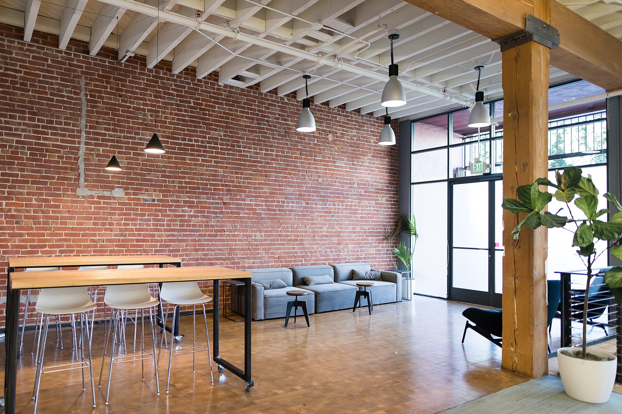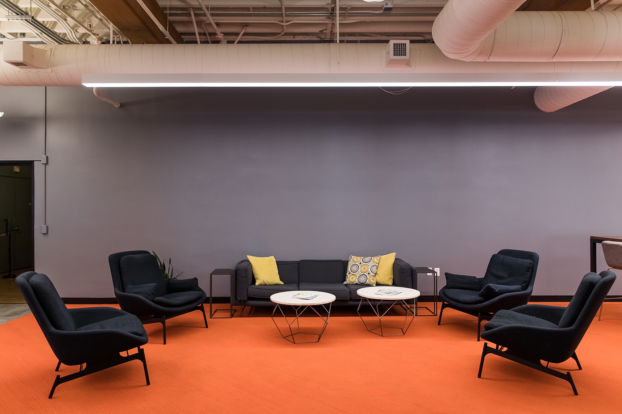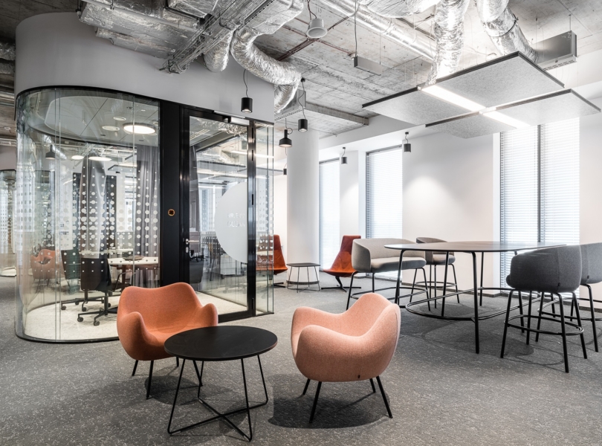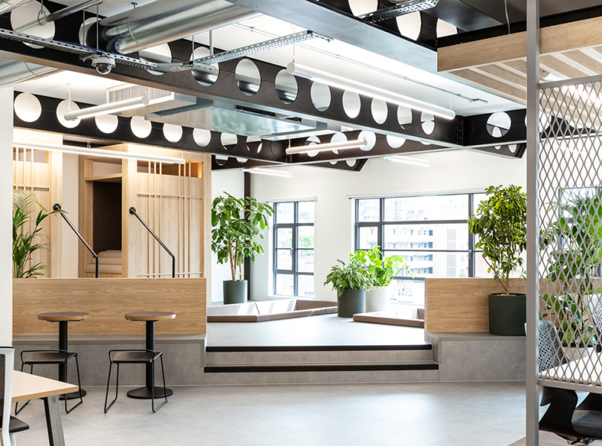A Tour of Strava’s New San Francisco Headquarters
Strava, an online network that connects athletes from around the globe, recently hired architecture & interior design firm Costa Brown Architecture to design their new office in San Francisco, California.
“This former SOMA warehouse was transformed into a cozy, flexible work space for fitness tracking app Strava. The flex space downstairs doubles as a dining area and alternate work space, with a mix of seating types and comfortable informal meeting lounges.
Upstairs, a connection was created by cutting an opening in the existing brick wall, and further reinforced by a contrasting carpet path. The space is filled with nods to the company’s mission, from a wall of racing bibs donated by employees, to conference room graphics showing popular trail maps,” says Costa Brown Architecture.
- Location: Potrero Hill – San Francisco, California
- Date completed: 2019
- Size: 37,757 square feet
- Design: Costa Brown Architecture
