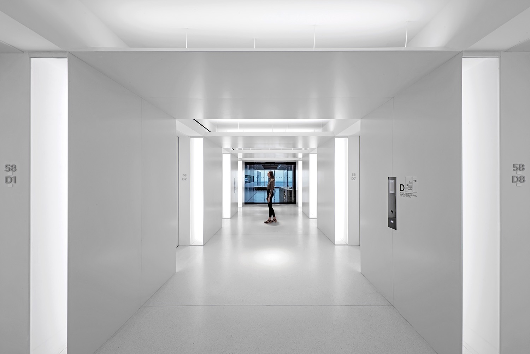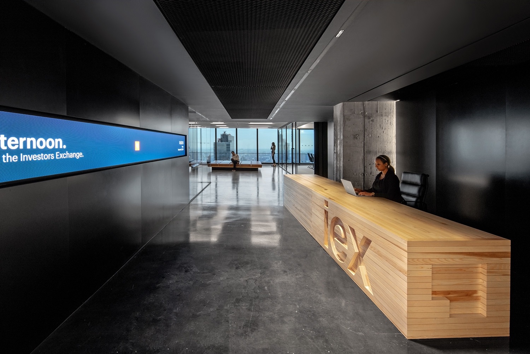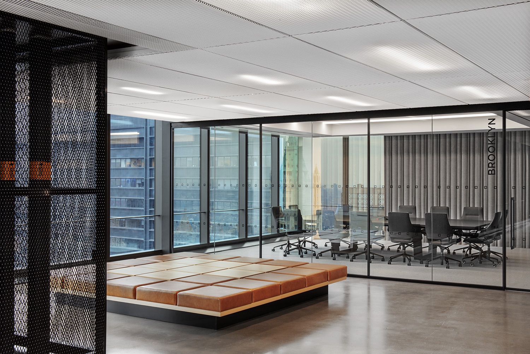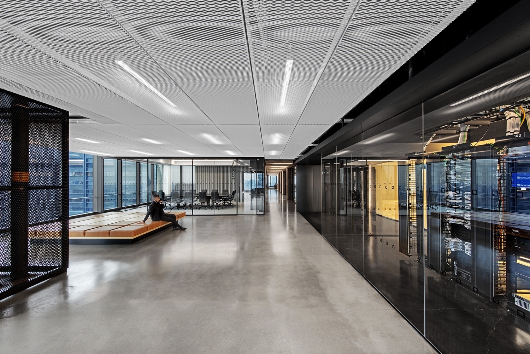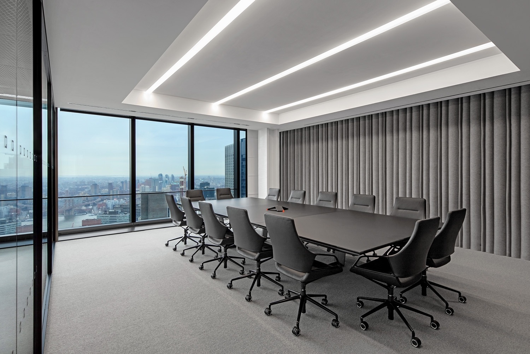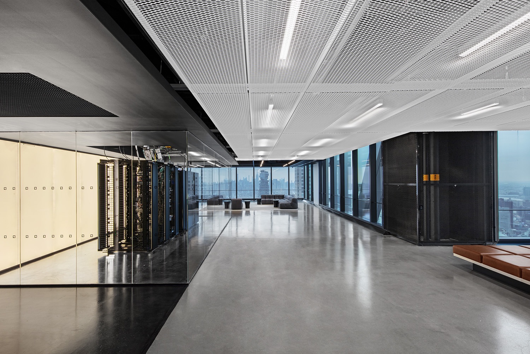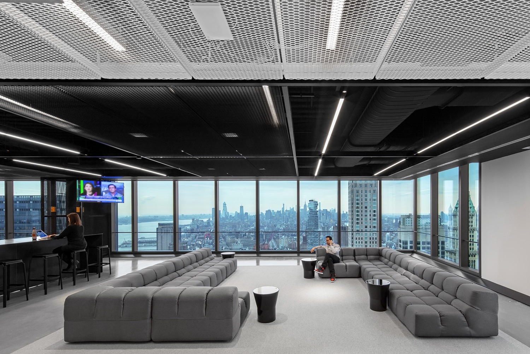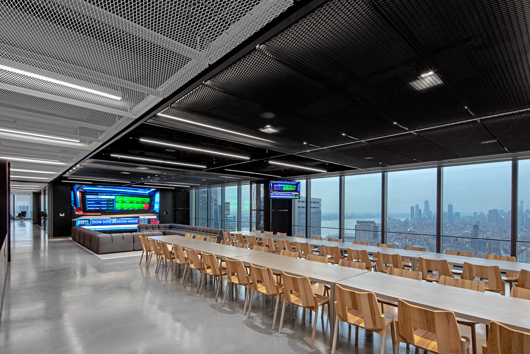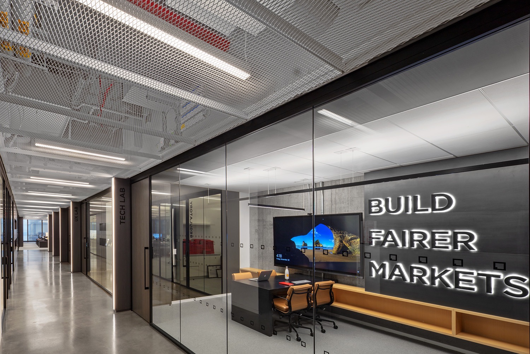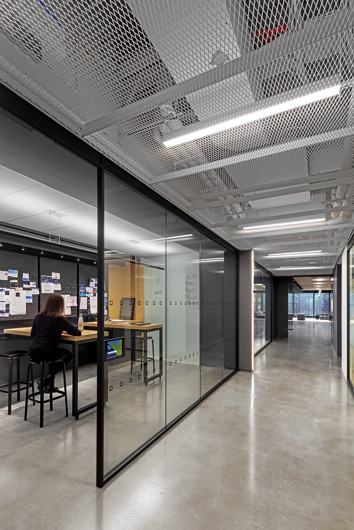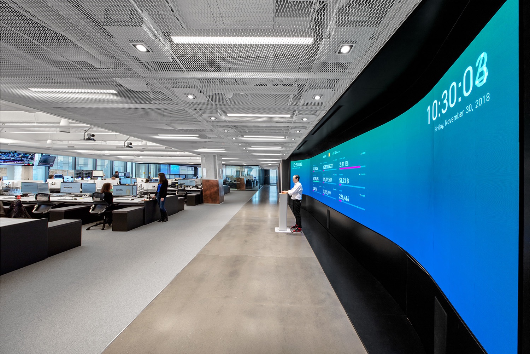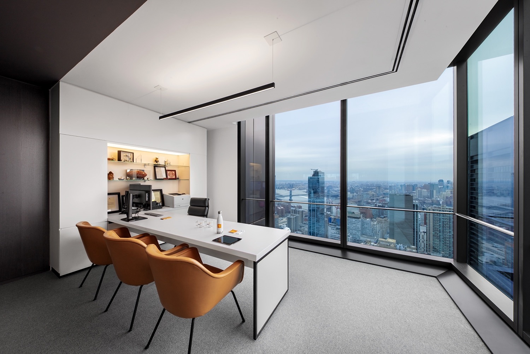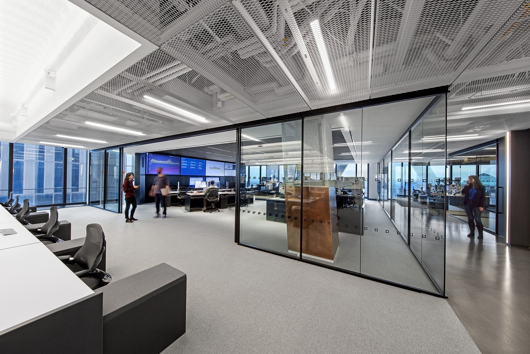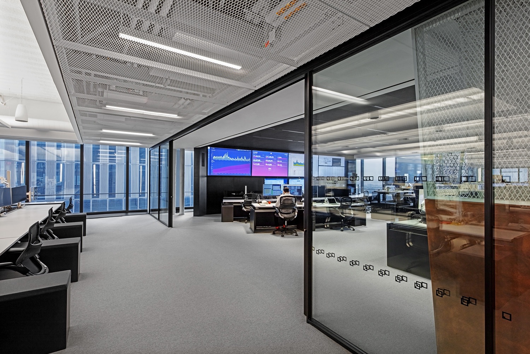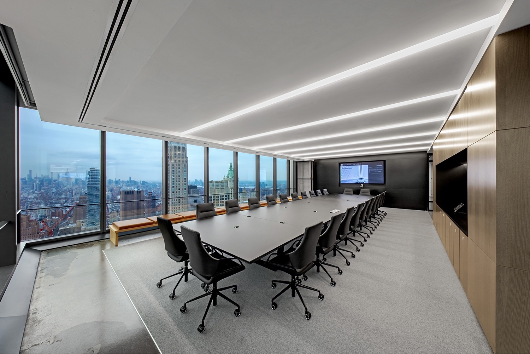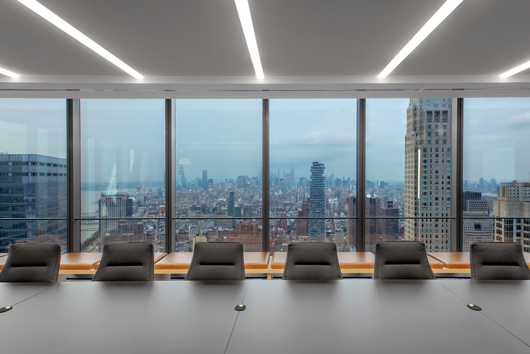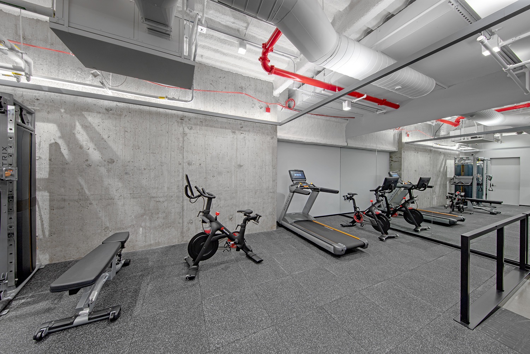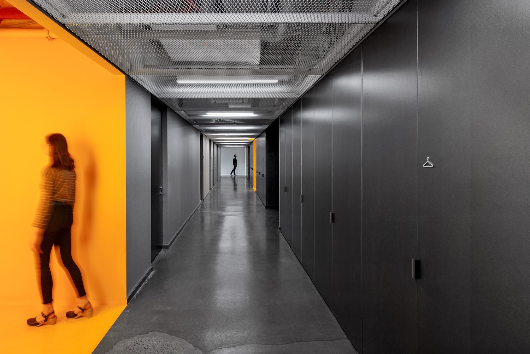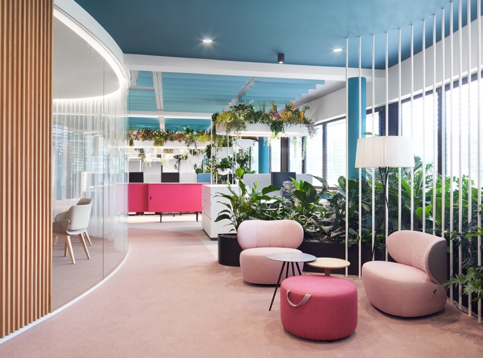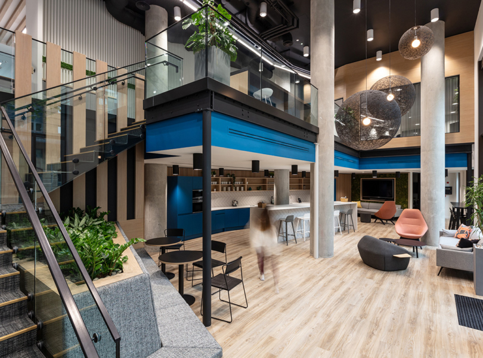A Tour of IEX Group’s Modern New York City Office
Equity trading company IEX Group recently appointed architectural firm TPG Architecture to design their new office in New York City.
“Collaborating closely with IEX Group’s in-house creative team, TPG designed an inviting, flexible office scheme that would allow the organization to scale alongside its listings. In addition to needing a robust AV infrastructure, the new office requires flexibility and innovation in the design of the gathering spaces as well as in the amenities offered to the firm’s employees. These two aspects of the design would help eliminate the need for leasing temporary spaces for events, and address the well-being of their employees. The floor plan includes a war room and a variety of multipurpose spaces to accommodate employee collaboration and after-hours programming.
In designing the office, TPG Architecture worked alongside IEX to reimagine what a modern exchange and center of finance looks like. Instead of closed doors, crowded boardrooms, and traditional architecture typically found in the legacy exchanges, the team wanted to create a bright, open space that represented its transparency as a company. Part of this was accomplished by maximizing daylight and views by introducing the company to an open floor plan with the flexibility to accommodate growth.
Though executives plan to sit with employees within the open floor, seven glass-fronted executive offices outfit the office perimeter and interior to support private meetings. Seven heads-down spaces were positioned along the office perimeter and dotted through the interior to support client meetings and confidential conversations. TPG’s design also includes a prominent glass-box server room—a space that is typically back-of-house, hidden from client view— located in the reception area to heighten the sense of transparency and underscore IEX’s commitment to challenging industry norms.
IEX’s expansive floor plate at Three World Trade also allowed for flexibility in amenity offerings. Aimed at increasing productivity and well-being, TPG designed specialty areas such as a media suite with a state-of-the-art photo studio, a fitness center, an Exchange Command Center, and a celebratory bell-ringing space. The resulting space for IEX Group encourages employees to interact with one another, while reinforcing a more transparent business model through expert design. The office serves not only as a hub for the company, but provides a well-appointed space to host high-profile clients and company events.”
- Location: Financial District – New York City, New York
- Date completed: 2019
- Size: 44,000 square feet
- Design: TPG Architecture
- Photos: Eric Laignel
