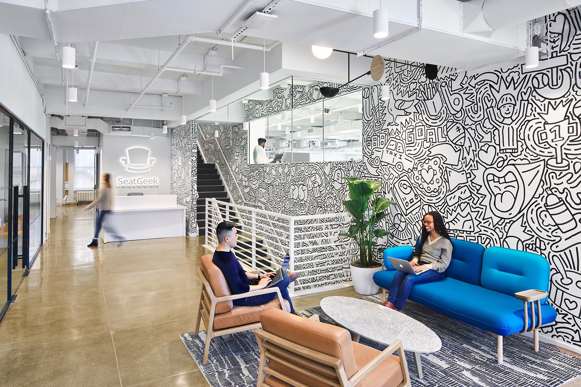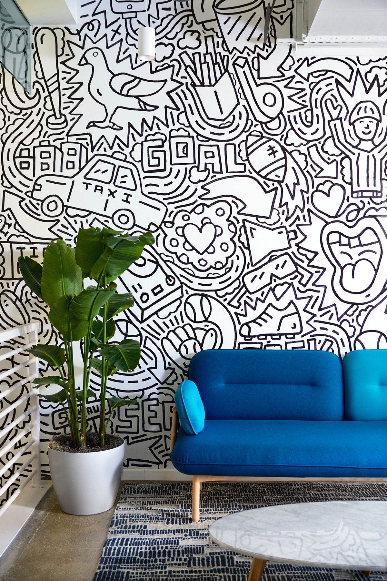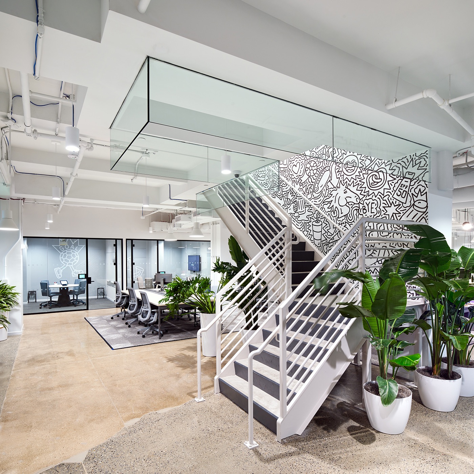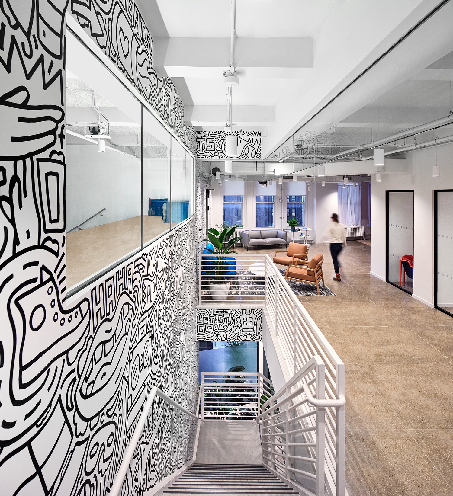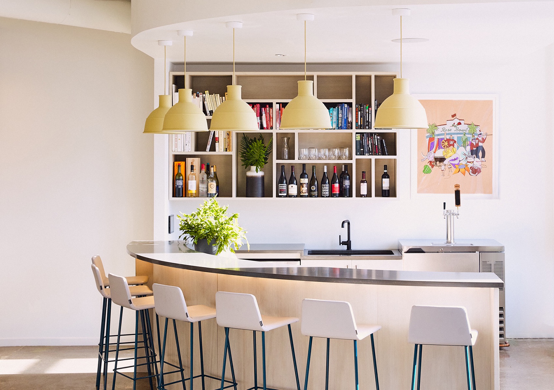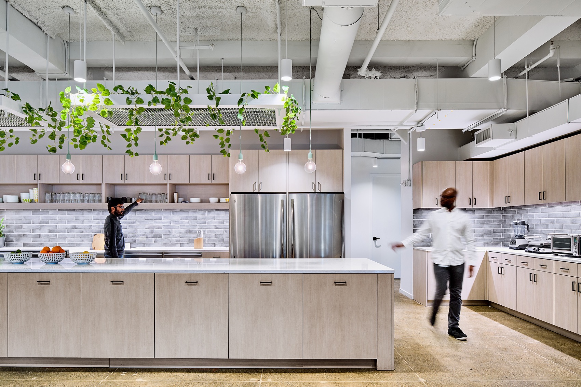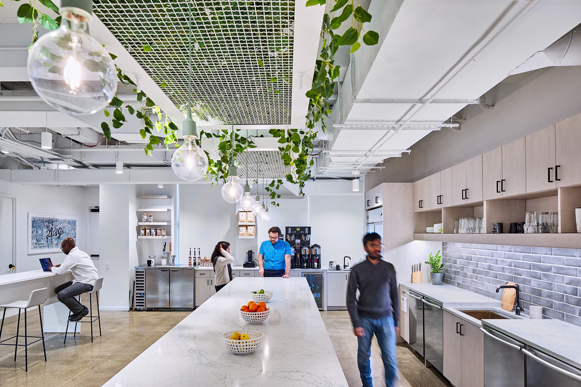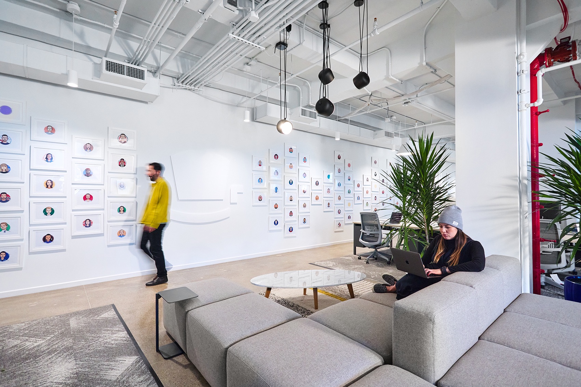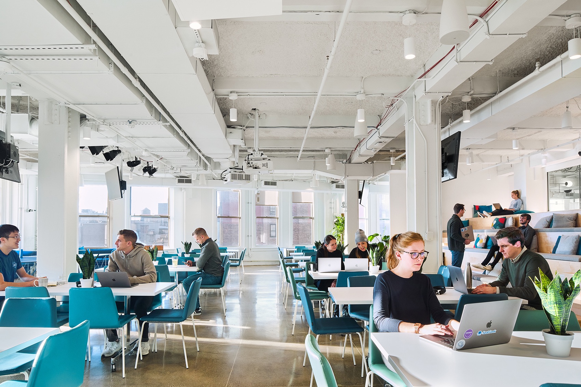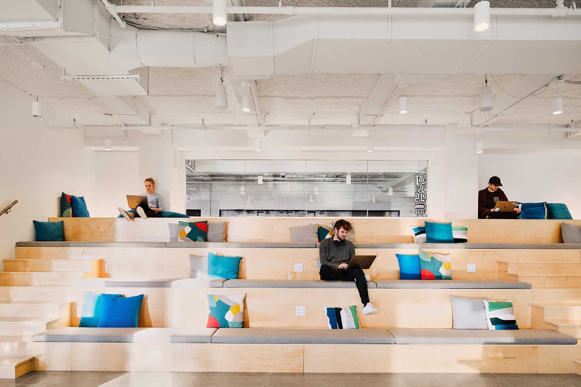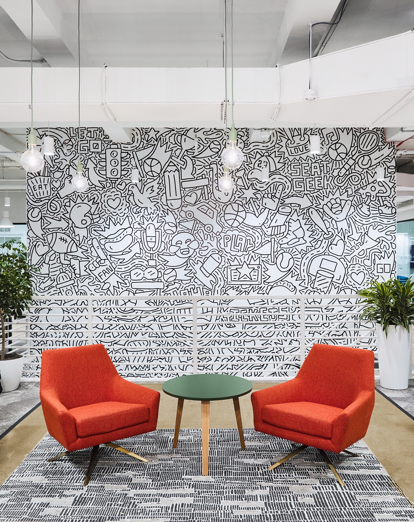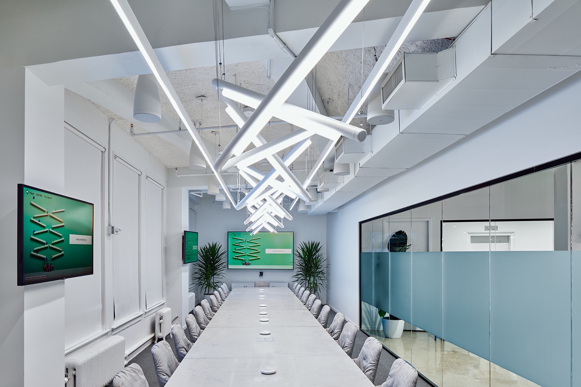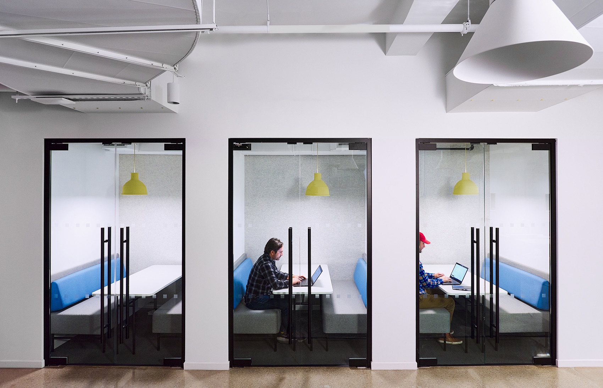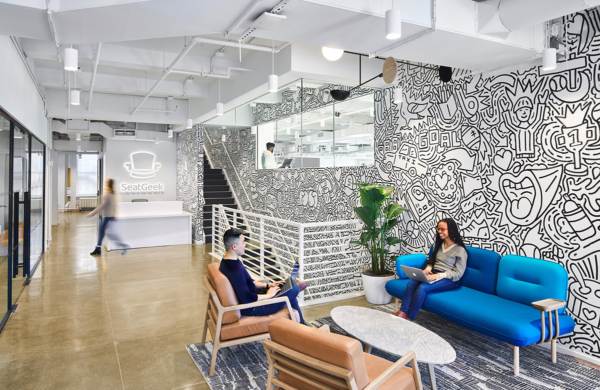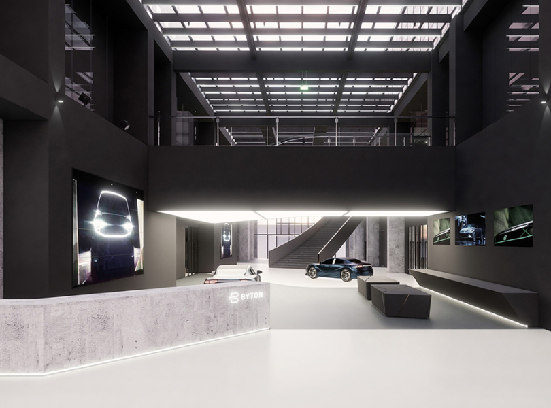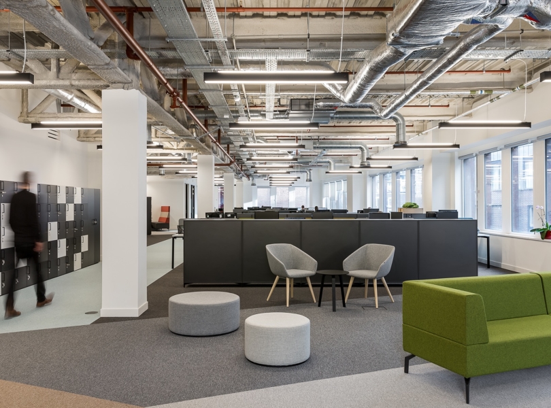Inside SeatGeek’s Sleek New NYC Office
SeatGeek, an online company that allows people to buy and sell tickets for live sport and concerts, recently hired interior designer Dani Arps to design their new office in New York City.
“The space has bright, white-walled open-plan 54,600-square-foot space. The elements present at this office space are open seating, glass-box conference rooms, flexible common spaces and lounges, private work areas, and a huge and inviting kitchen.
A couple of unique highlights include: A mural done by Timothy Goodman in his usual style featuring some illustrations around different live events.
Photo rooms (a la Instagram’s MiNY conference room), officially called #RetroRooms that will remind you of simpler times. If you were a basketball fan, into rock/alternative or a huge 90s pop fan – we’ve got a room that will transport you right to your childhood,” says SeatGeek.
- Location: New York City, New York
- Date completed: 2019
- Size: 54,600 square feet
- Design: Dani Arps
- Photos: Aaron Thompson
