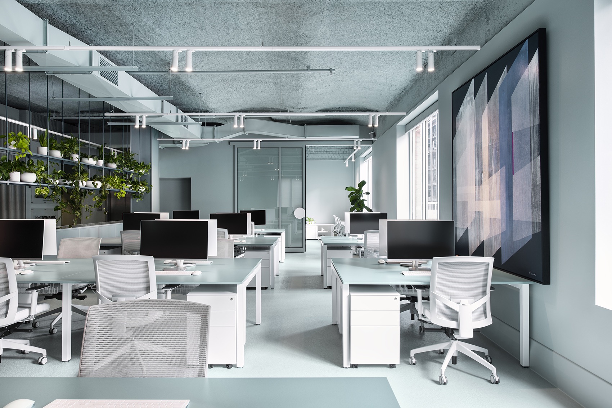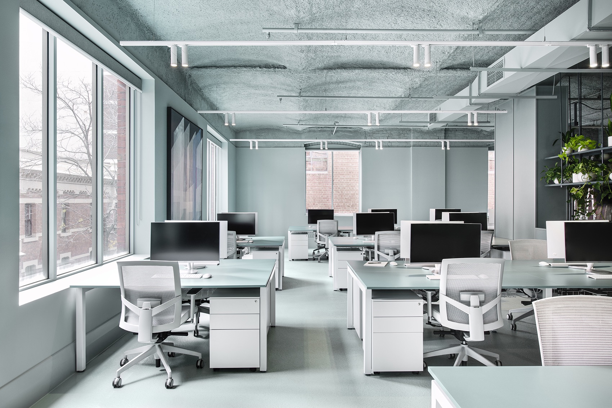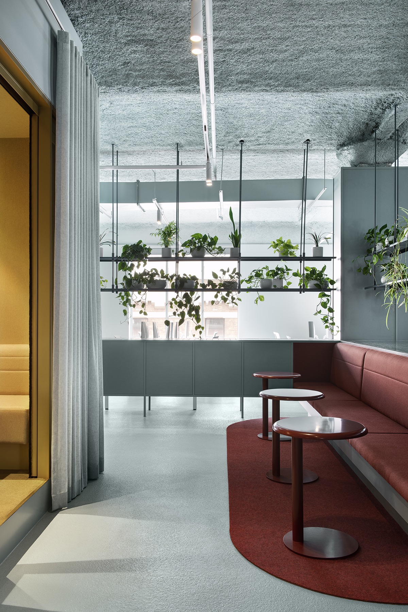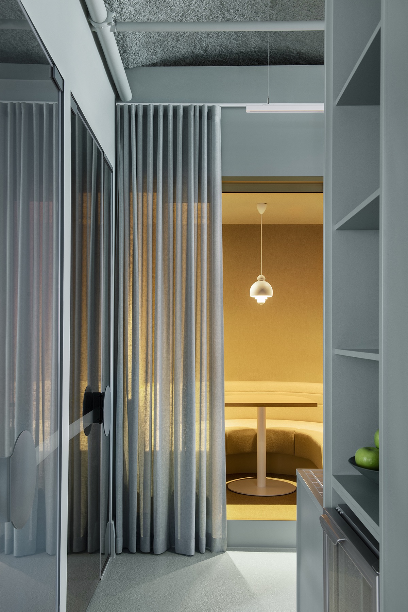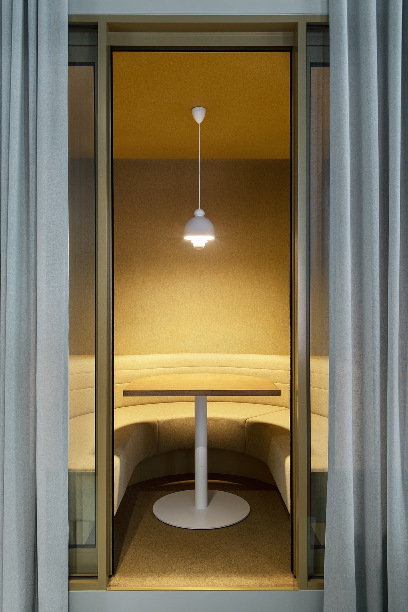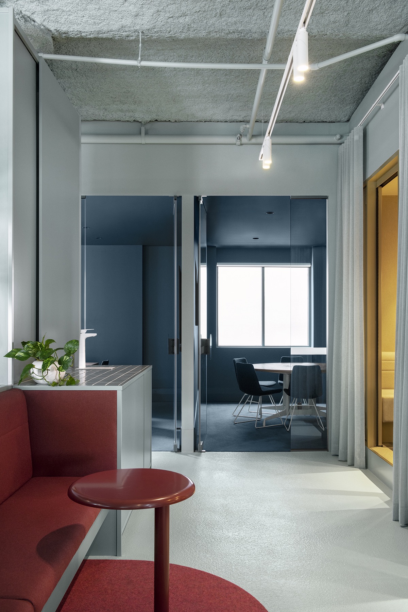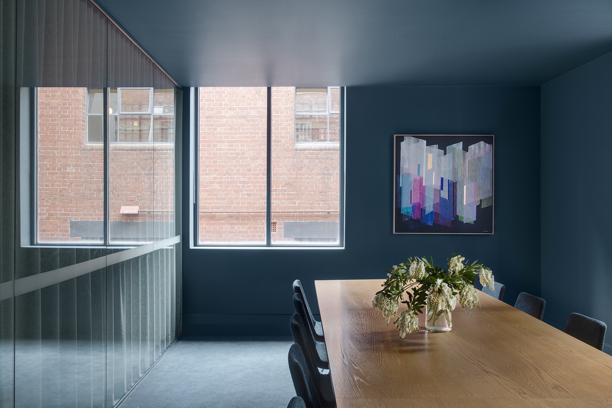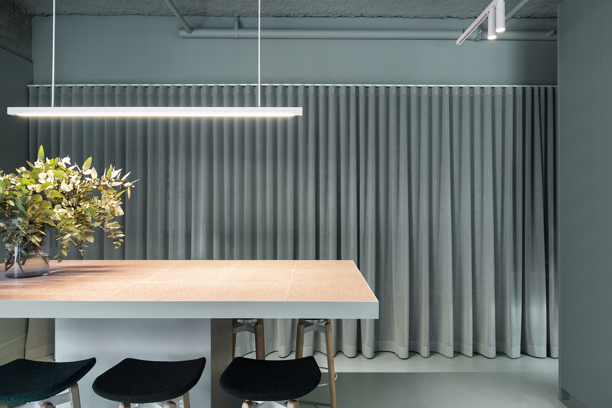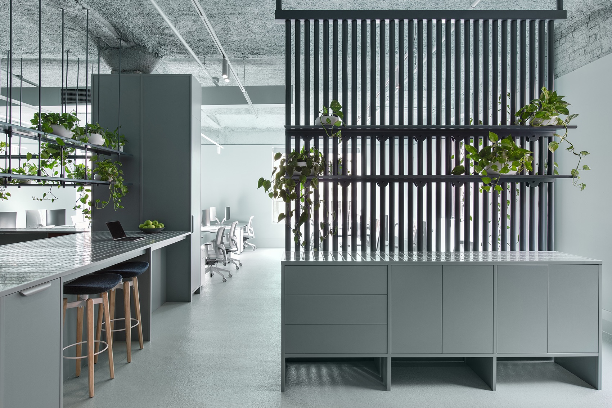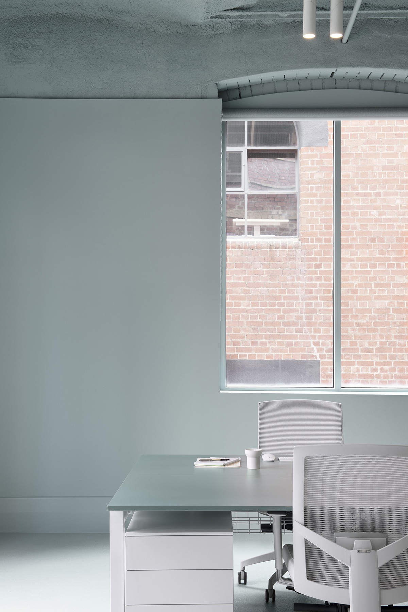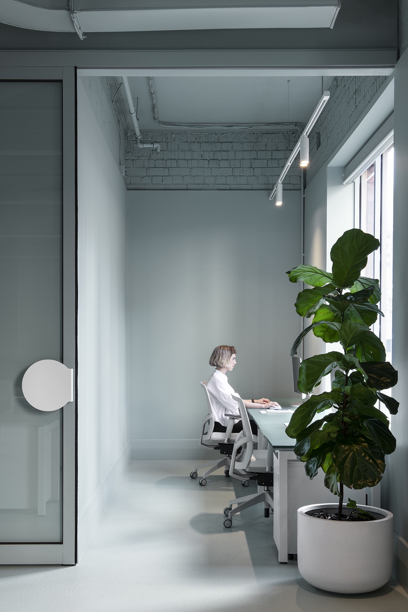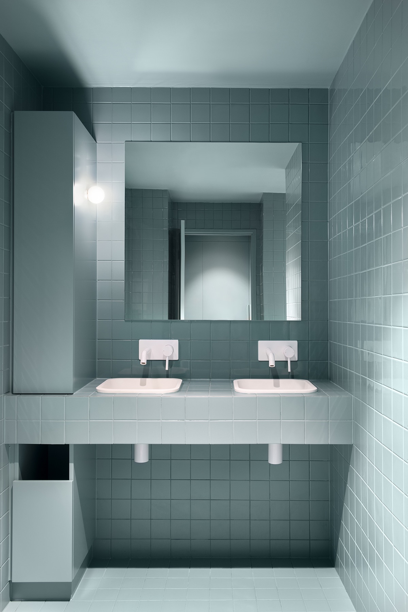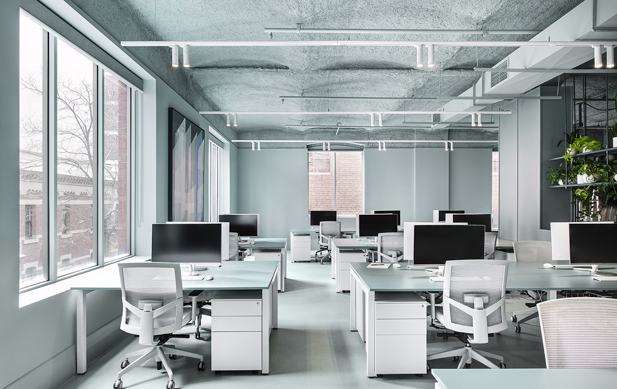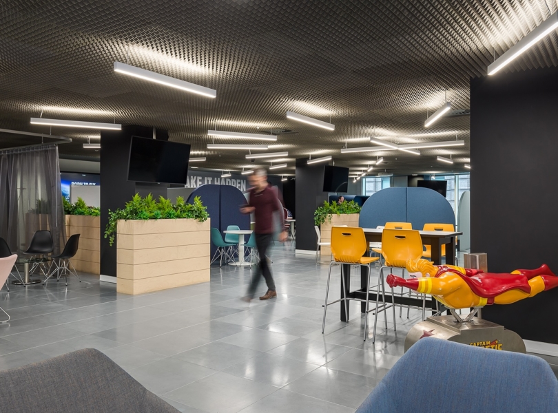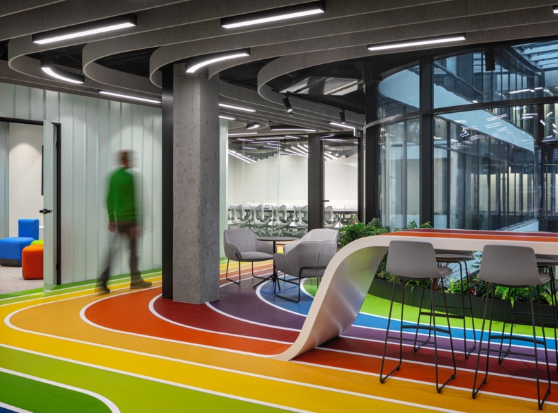A Tour of Armitage Jones’ New Melbourne Office
Real estate developer Armitage Jones hired interior design firm Bergman & Co. to design their new office in Melbourne, Australia.
“Taking the workplace to a whole other level. Why have bland and uninspiring when your surroundings can be as beautiful as art? After securing an entire level of a desirable CBD location, Armitage Jones approached us to create the ultimate office environment that both supported their staff and reflected their creative, hardworking brand. A custom, bespoke, solution was required.
Here at Bergman & Co we are in a unique position to create a distinctive super hybrid of hospitality and work space design. We understand the essential elements required to create spaces that are as highly functional as they are beautiful. We are the masters of creating specific moods; stirring efficiency where required, or alternatively, spaces to encourage rejuvenation and inspiration, and everything in between. Which was an integral skill to have, as this office had to be the ultimate multi tasker. It had to conjointly feel serene and invigorating, allowing collaboration alongside intensive solo work, support staff in often high-stress/pressure situations and of course service, inspire and relax clients. This was all achieved through clever zoning, use of color, hardwearing joinery and a healthy layering of beautiful finishes. The project began with gutting the entire space, or as we would call it ‘eliminating interior sins of the past’. The rabbit warren of rooms and wasted spaces gone to create an open plan office for 27 staff. The false plaster ceiling was also removed to reveal a spectacular barrel-vaulted concrete ceiling.
The tonal use of colour then worked to create a myriad of zones that all service different tasks and require their own moods. In the main work zone, we selected a soft blue grey to repaint this distinctive ceiling, the office’s walls and even the floors and joinery are in the same soft hue. A spark of energy at the entrance is achieved through the contrast colour of muted burgundy used on tables and built-in furniture. Splashes of gold are added to the mix, with two separate meeting pods/quiet spaces, framed with gold curtains and built-in golden joinery.
Essentially open plan, with a few enclosed spaces, such as the main boardroom (with glass wall), there’s a sense of transparency throughout. The office cares for those that inhabit it. Open shelves, dotted with plants, create an indoor-outdoor feel, as do the bicycles mounted on a wall for those who cycle to work. The team here are very much into their sports, with many choosing to either cycle or jog to work. The design therefore includes showers, as well as bathrooms, change areas, a hydration station and even a washing machine and drying cupboard for their exercise gear.
Unlike many office fit-outs, where a communal kitchen is back of house and out of sight, at Armitage Jones, the kitchen is located at the core of the space. Here the fusion of hospitality and workplace merge perfectly, to align with the way staff collaborate on a daily basis.”
- Location: Melbourne, Australia
- Date completed: 2019
- Size: 3,444 square feet
- Design: Bergman & Co.
- Photos: Nicole England
