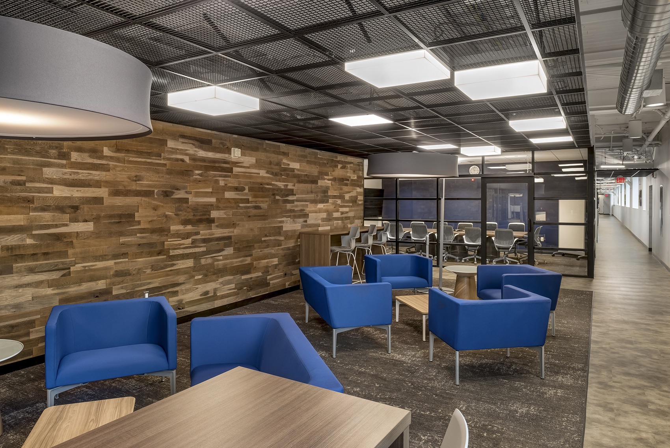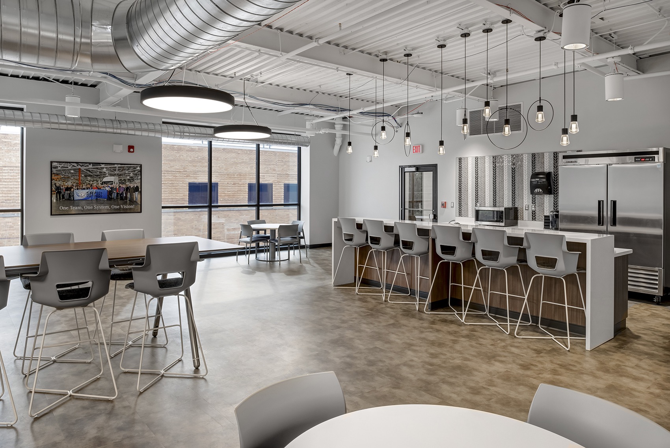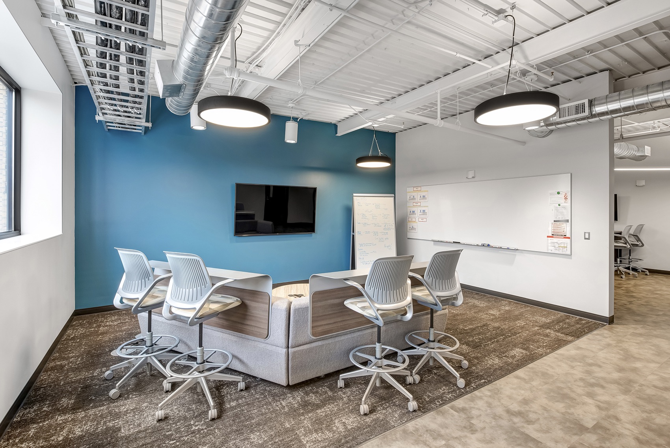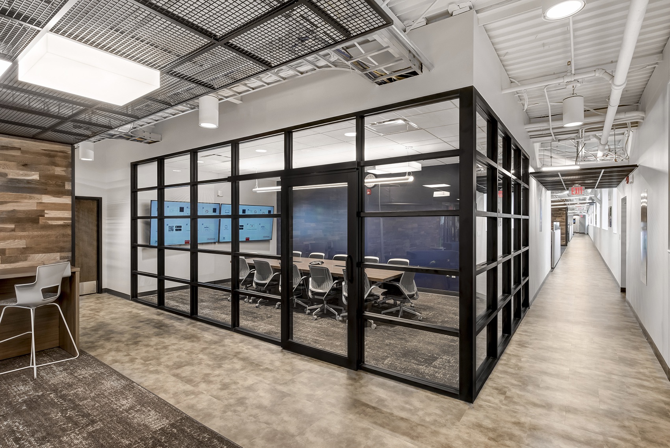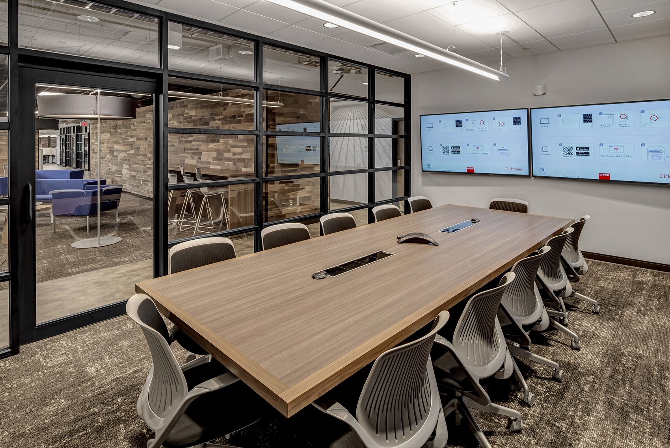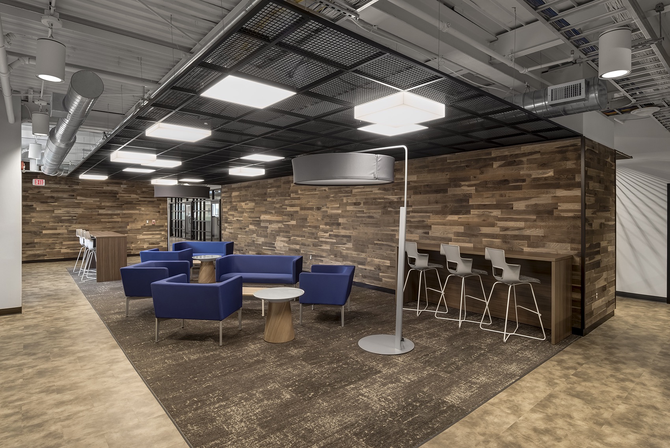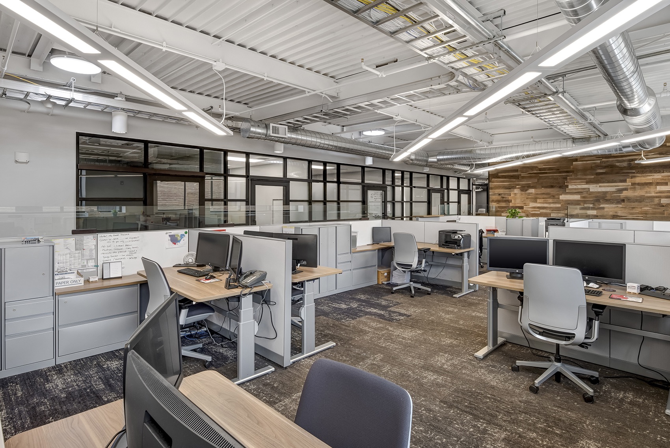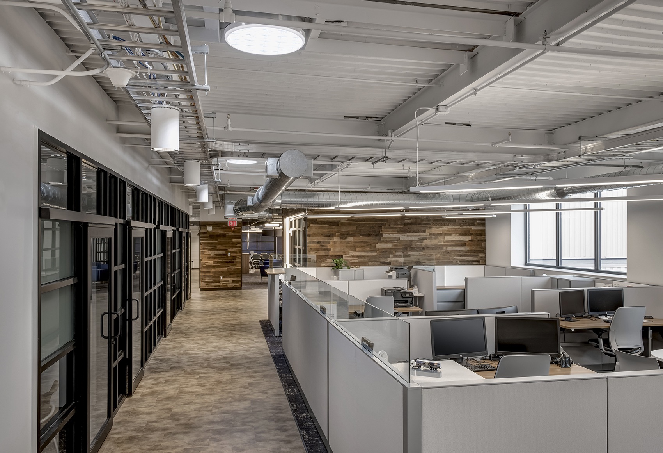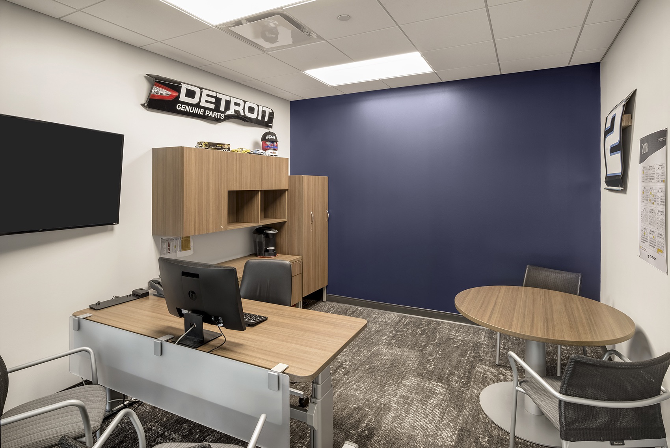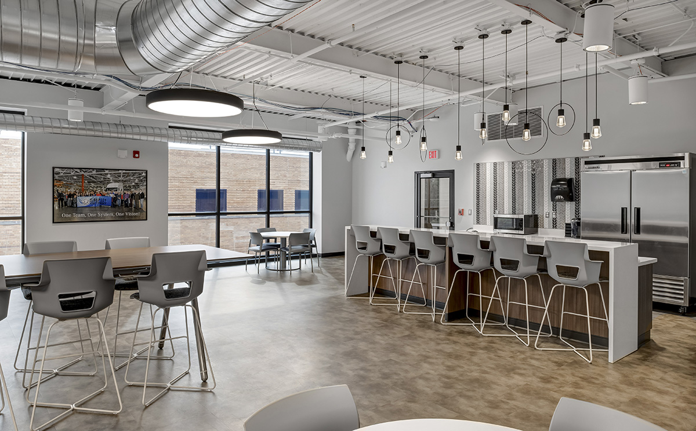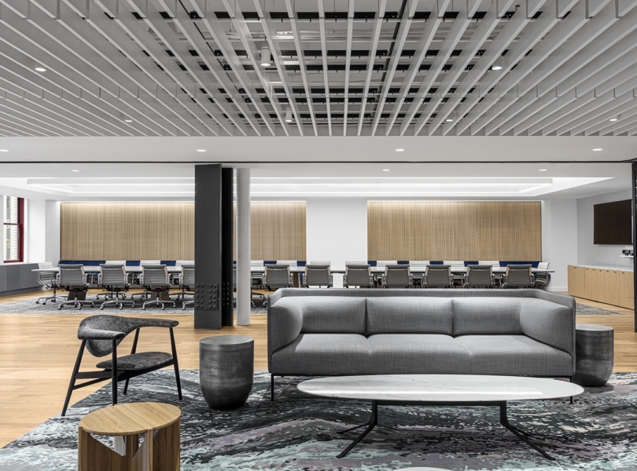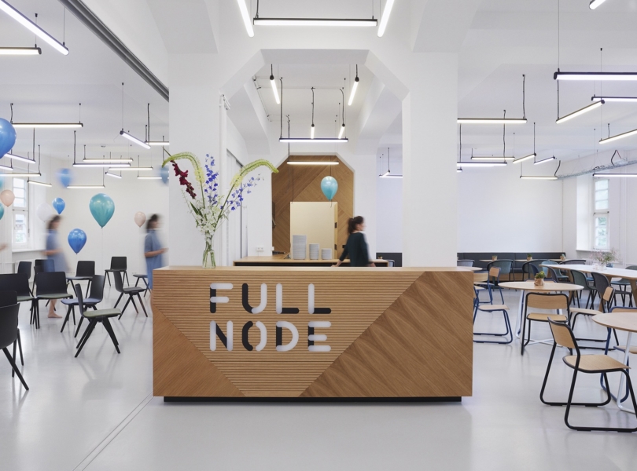A Tour of Detroit Diesel’s Industrial-Style Office in Detroit
American diesel engine manufacturer Detroit Diesel recently hired architecture firm NORR to design their new office in Detroit, Michigan.
“When Detroit Diesel decided to overhaul the office space at their sprawling 3 Million square foot campus, they called on NORR to deliver full-service architectural and engineering services. Working collaboratively with Detroit Diesel for more than five years, NORR provided a workplace strategy that, in the end, enabled the engine manufacturer to evolve their corporate culture allowing them to attract younger talent.
NORR has designed and delivered approximately 200,000 square feet of office space and achieved the client’s goal of providing employees with an updated and collaborative environment. Additionally, NORR handled the build-out of an onsite medical clinic, a FEMA approved clean room and a dozen separate structural, mechanical and electrical engineering projects.
Since NORR and its partners started designing at Detroit Diesel, employee productivity in select departments is up 15%. NORR works closely with various departmental end user groups to achieve various commercial to industrial goals,” says NORR.
- Location: Detroit, Michigan
- Date completed: 2020
- Size: 200,000 square feet
- Design: NORR
- Photos: Curt Clayton
