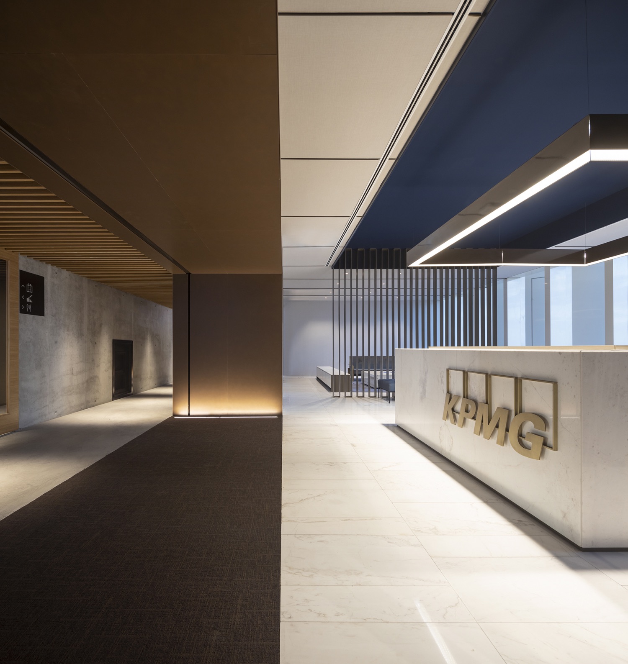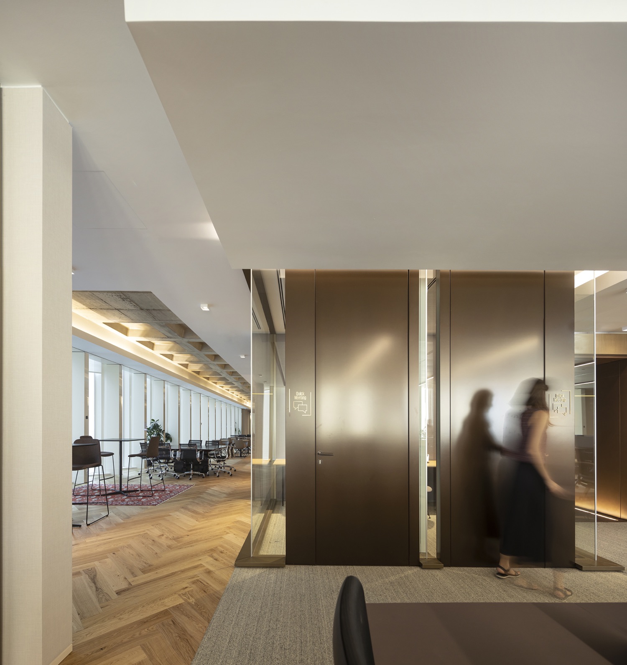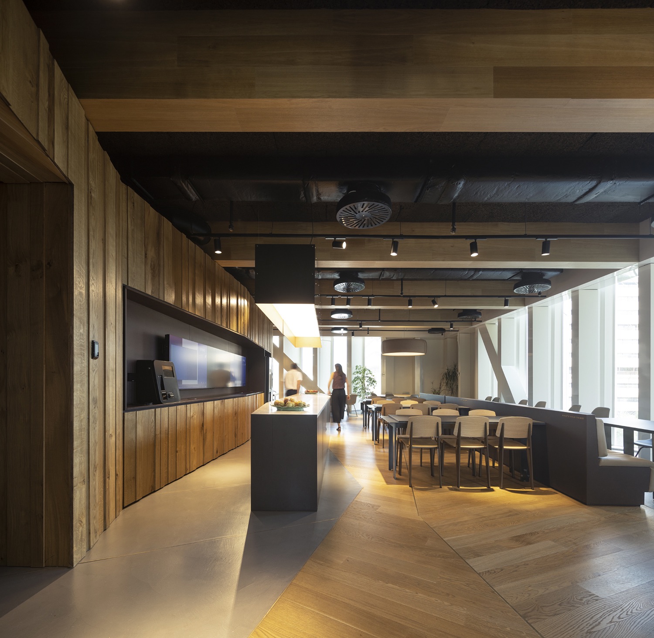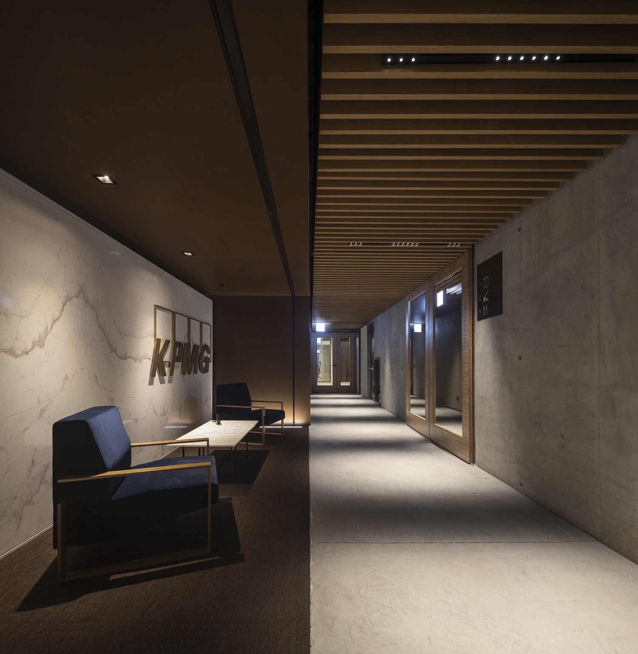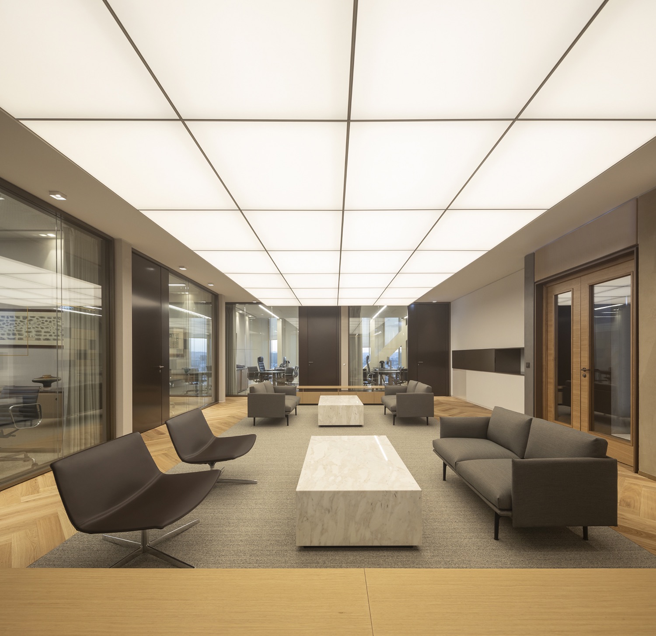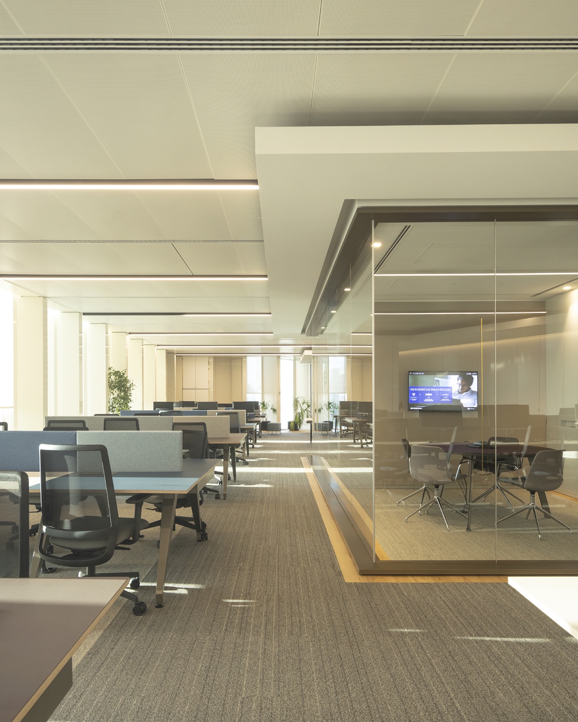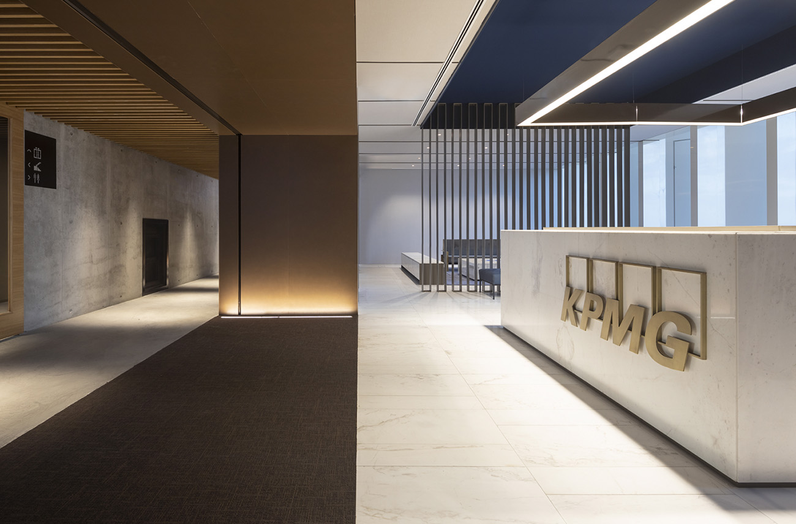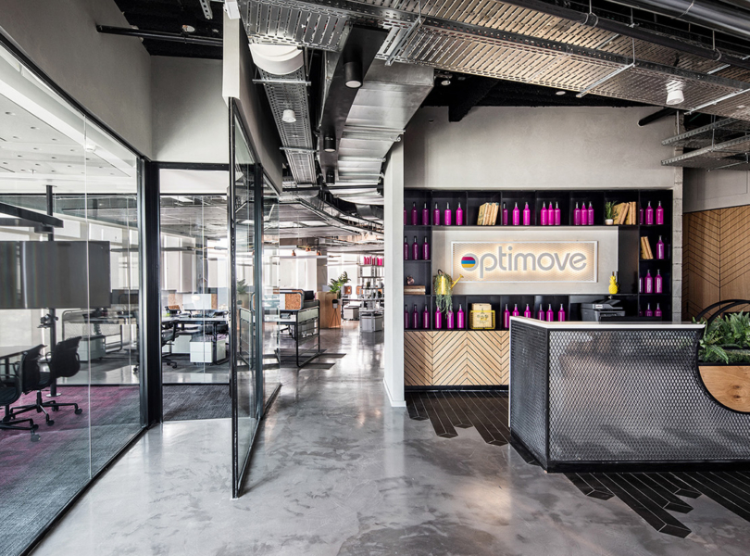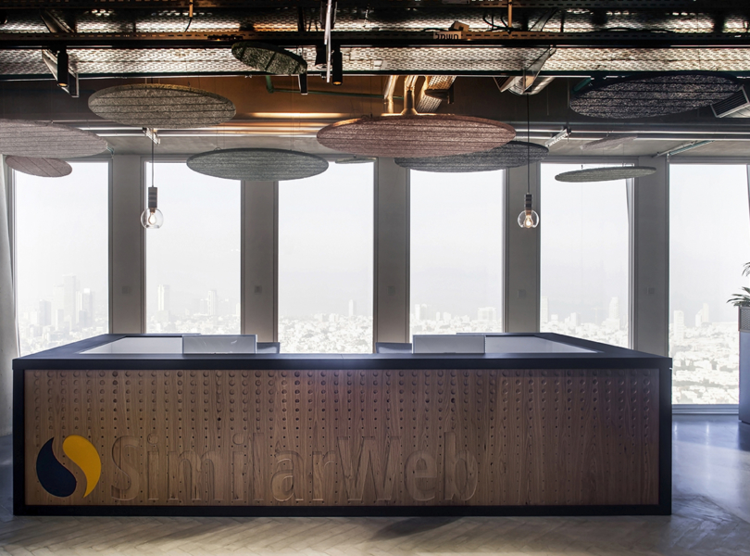A Look Inside KPMG’s Modern Lisbon Office
A team of architects from architecture firm OPENBOOK Architecture recently designed a new office for tax consulting company KPMG in Lisbon, Portugal.
“Located at the heart of Lisbon’s business district, on Avenida Fontes Pereira de Melo, the new KPMG headquarters in Portugal was designed to reinforce the brand’s culture and to subtly encourage human encounters in a range of distinctive environments. Aiming to nurture creativity, cooperation and the disruptive thinking of its people, the final outcome of the project is an immersive experience into KPMG’s uniqueness, through a classic inspiration that blends noble and sophisticated materials into agile workspaces.
The approximately 900 employees, spread over 8 floors and a total area of nearly 10.000m2, are free to daily choose their own perfect environment as a workstation. Stimulating their full potential and productivity, the various types of spaces created are adjusted to different needs, ranging from open spaces, offices, meeting rooms, creative rooms and teamwork areas to lounges, coffee spots, conference and training rooms.
Arte do Saber is the brand’s communication concept, exclusively created by By Interactive Brands Agency for the new headquarters. Both the narrative and the graphics are based on the values, the message and the strategic vision of KPMG. The uniqueness of its identity is incorporated throughout the areas, completing and becoming a part of the architecture. The goal is to praise, involve and inspire employees, partners and customers on a daily basis.”
- Location: Lisbon, Portugal
- Date completed: 2020
- Size: 107,639 square feet
- Design: OPENBOOK Architecture
