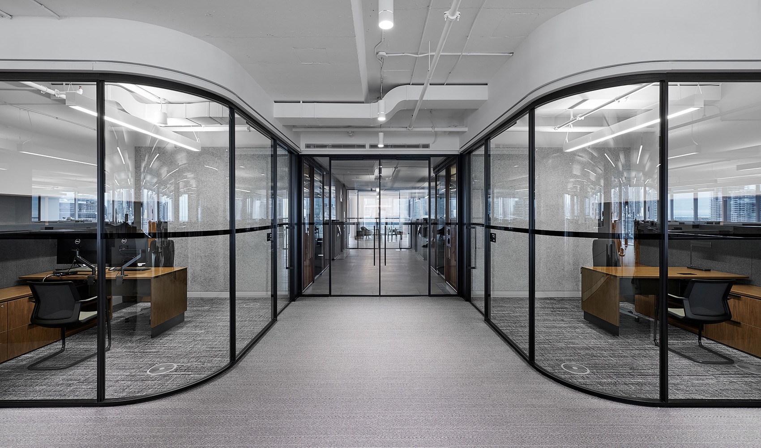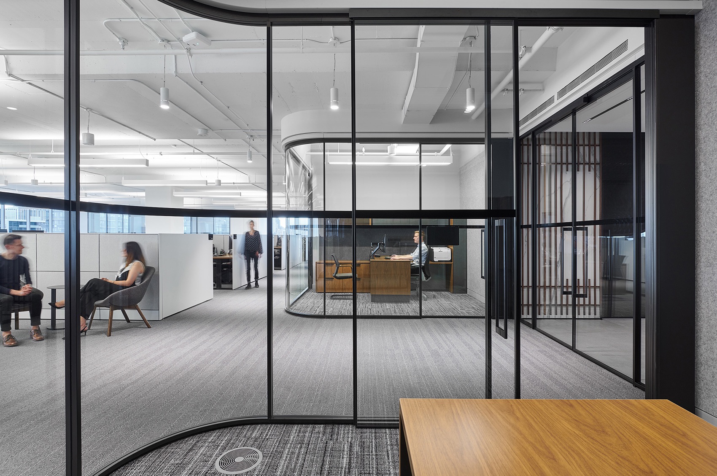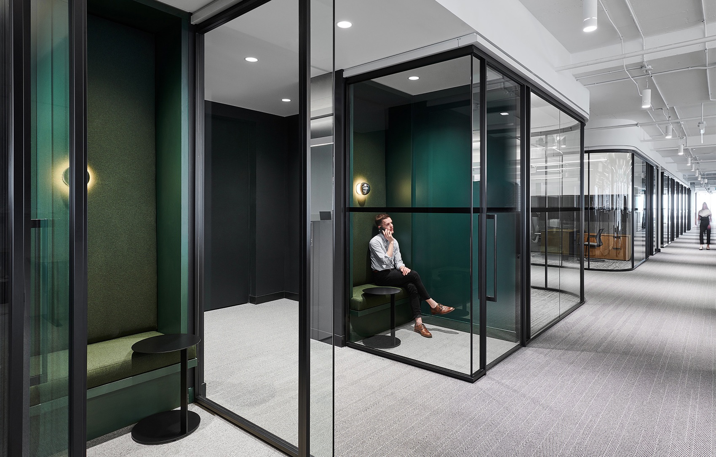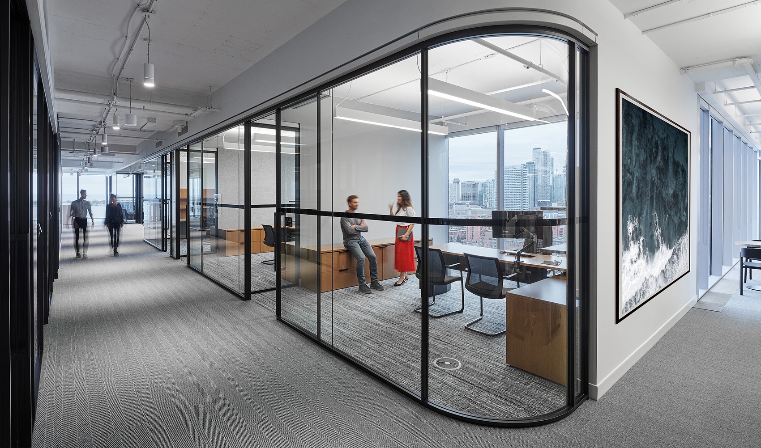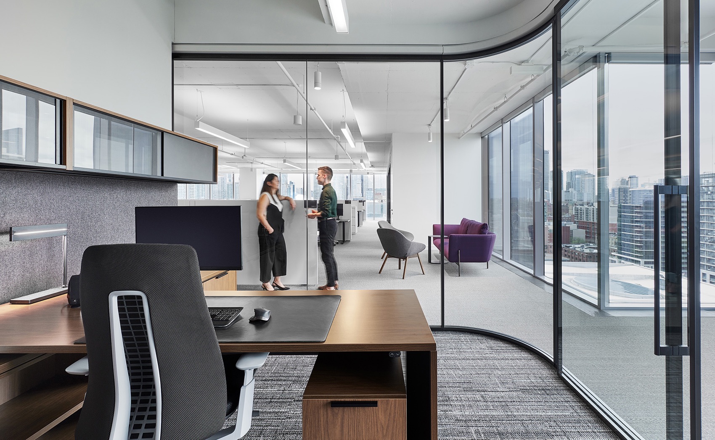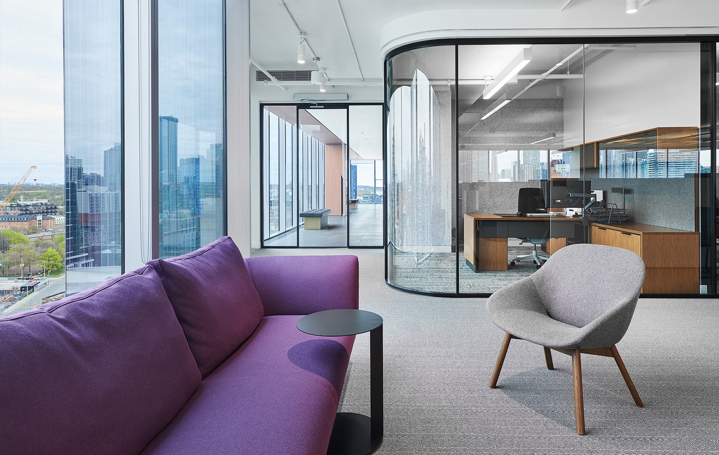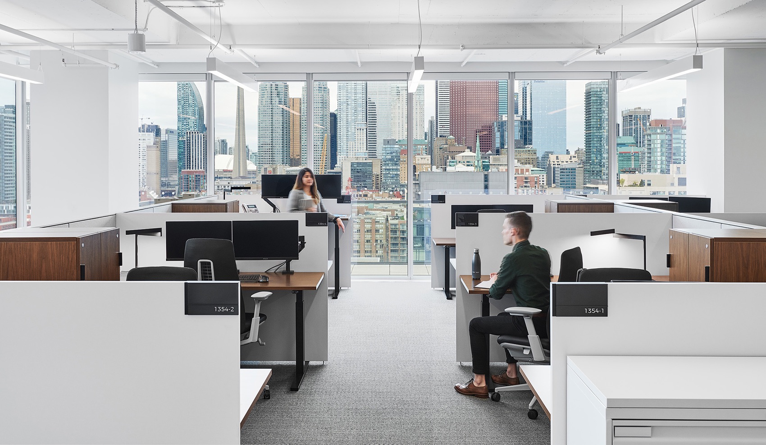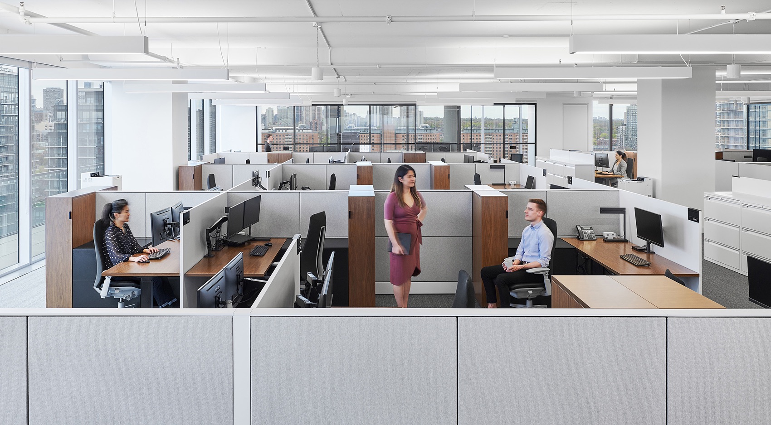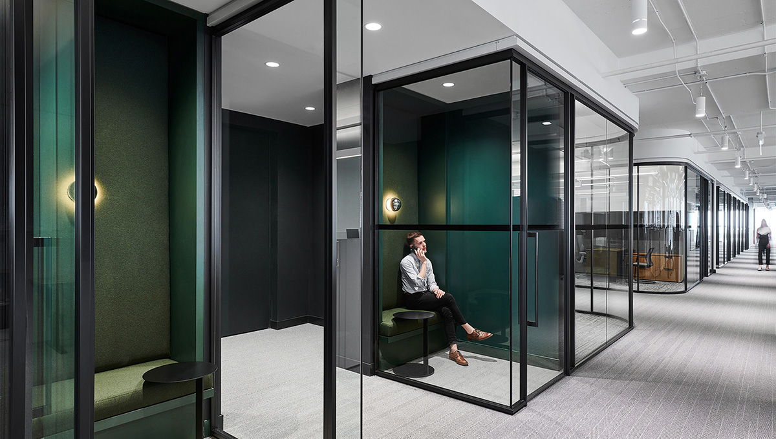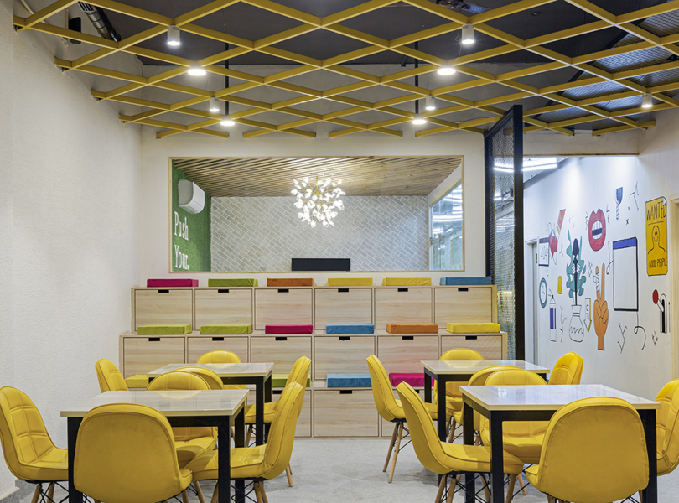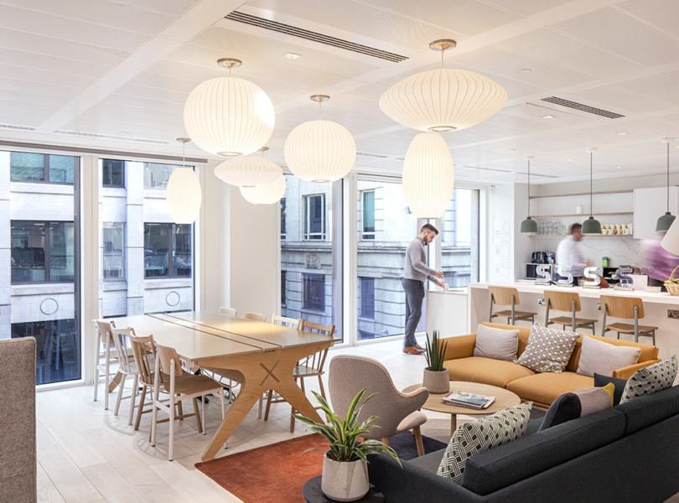A Look Inside First Gulf’s Elegant Toronto Office
Real estate developer First Gulf recently hired multi-disciplinary design firm figure3 to design their new office in Toronto, Canada.
“Located in the celebrated 17-storey Globe and Mail Centre built by First Gulf, figure3 designed a workplace that finally represented the core values and status of the company; a forward-thinking innovator in the development of office, mixed-use, retail and industrial properties.
Taking up one floor of the building to house their staff of 180 that included their construction, leasing, administration and marketing teams, First Gulf wanted a space that conveyed urbanity, creativity, sustainability and community. With a variety of work settings, the open design allows for the office culture to be on display, with natural light flowing in and amazing views of the city acting as the backdrop. The staff felt the difference immediately, feeling more connected to their purpose in a new environment they’re proud to call home.
Exposed ceilings and curved glass corners create an inviting, sophisticated atmosphere that is felt as soon as you walk off of the elevator. A balance of open seating, interior offices, and non-bookable privacy rooms allow staff to not only be more visible to each other but also connect in more effective ways, says figure3.”
- Location: Toronto, Canada
- Date completed: 2019
- Size: 12,000 square feet
- Design: figure3
