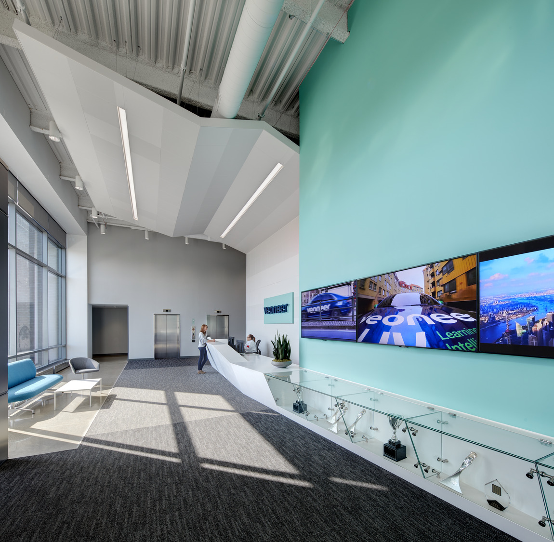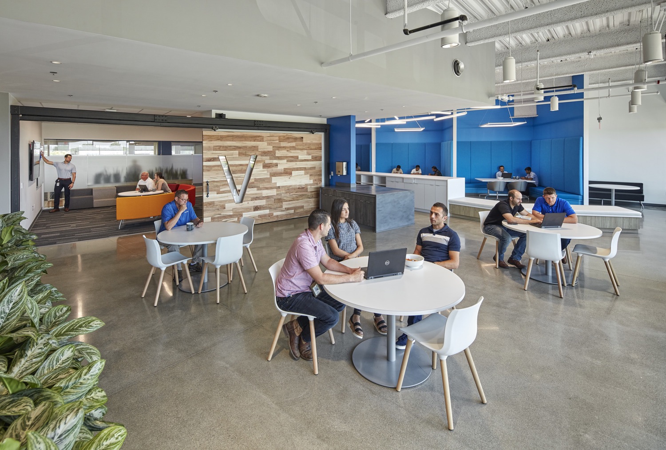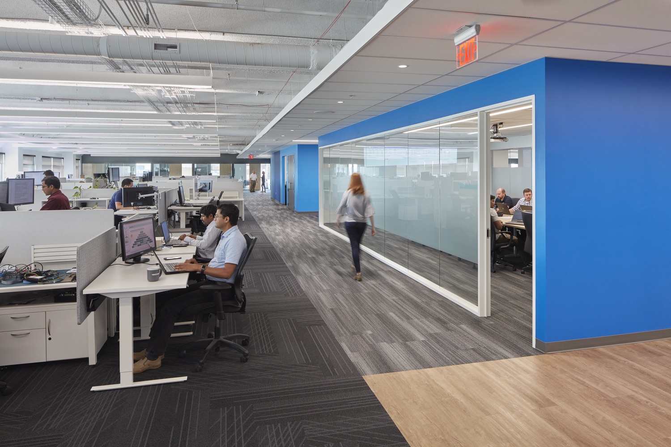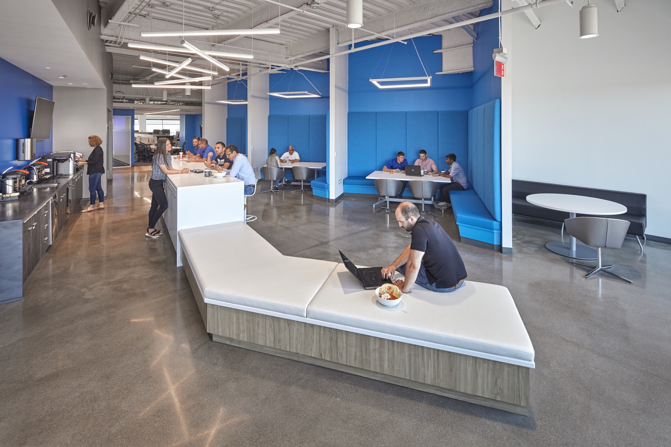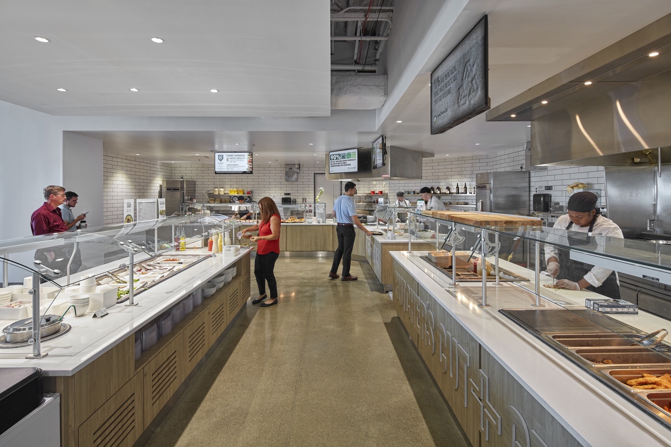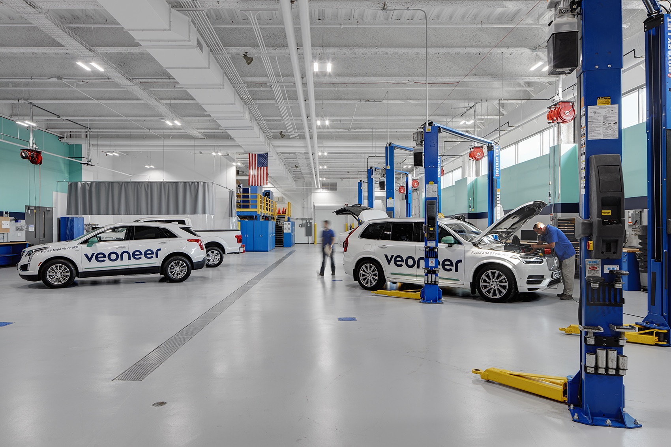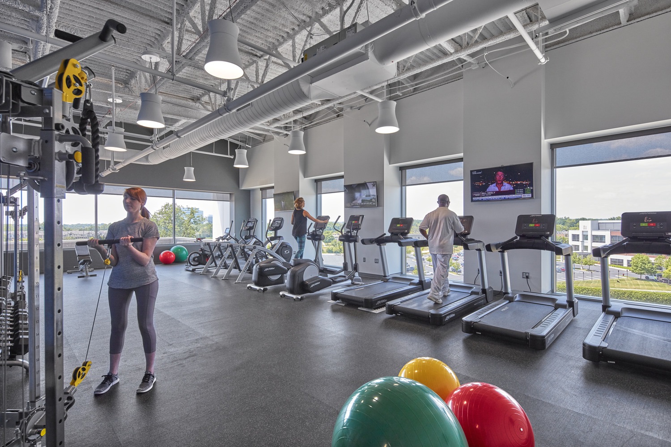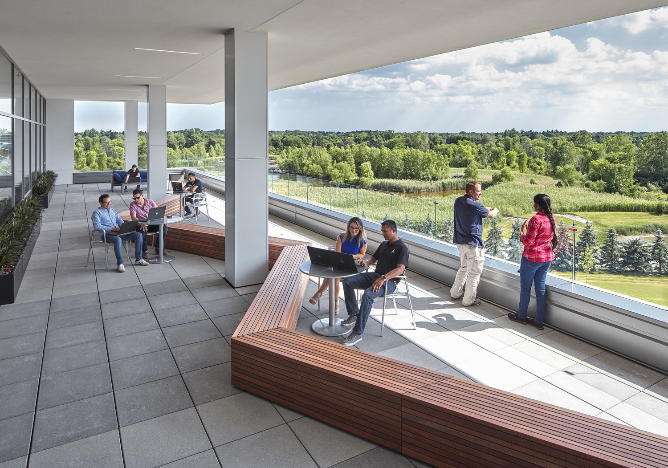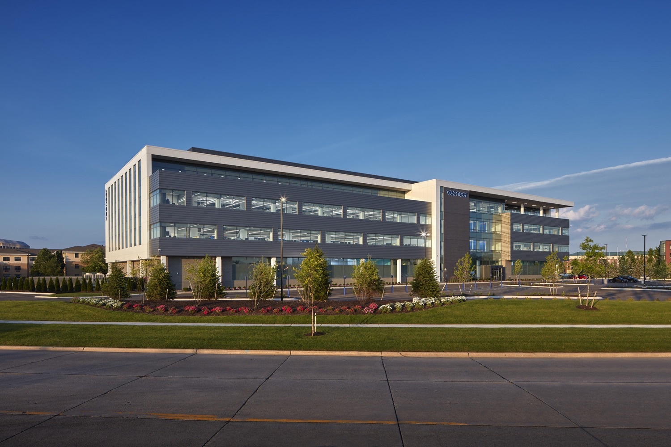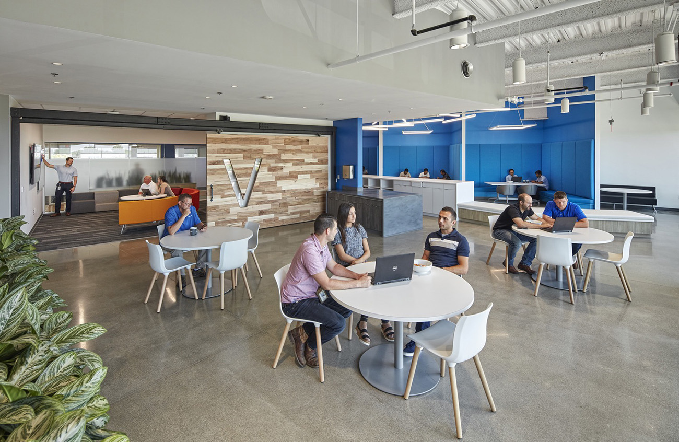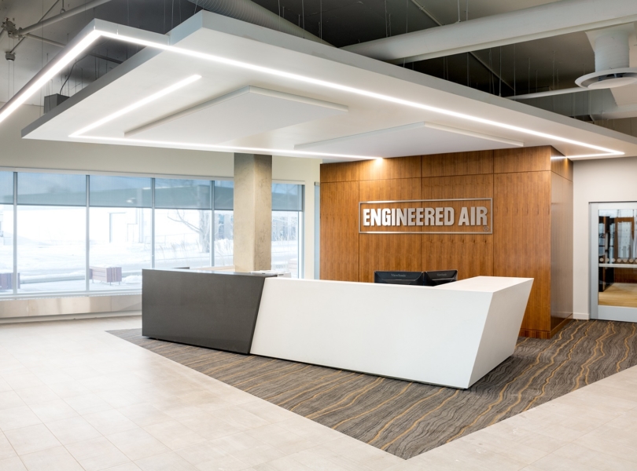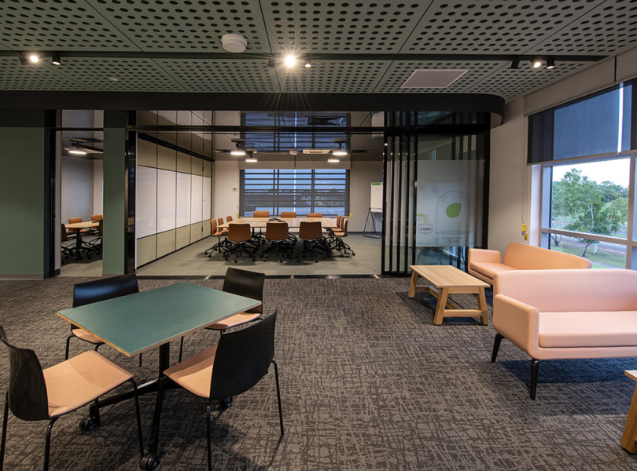Inside Veoneer’s New Southfield Office
Veoneer, a technology company that provides automotive technologies hired architecture firm HED to design their new office in Southfield, Michigan
“Designed to help shape the company’s future in autonomous driving and active safety systems, the new technical center features both office and automotive testing spaces for the international organization. Shared amenity spaces including the café, fitness center, outdoor deck and training spaces were placed on the top floor to maximize the views for the company’s staff of the adjacent wetland, serving as a retreat, refresh and recharge environment for the highly detail-oriented staff. By locating the amenities on the top floor, the first floor was freed up to house the research and testing labs most effectively met in a first-floor ground level location. This unique stacking of the program allowed the new 180,000 square foot facility to be contained within a very compact, cost-effective four-story volume to maximize the square footage and overall potential of the site.
The new NATCC provides space for a team of more than 900 staff members and fulfills its mission to promote innovation and industry leadership through its design as a highly experiential, interconnected workplace. Centralized collaborative hubs on each floor, along with vertically-stacked daylit working lounges promote connections and exchange throughout the work environment.
HED’s New Technical Workplace framework is perfect for the design of product development workspaces. It provides a resource-rich platform that flexes to the changing phases and tempos of projects; making the evolution of products visible; giving presence to everyone who develops or uses the products; all while leveraging the benefits of proximity even as teams variably scale,” says HED.
- Location: Southfield, Michigan
- Date completed: 2019
- Size: 180,000 square feet
- Design: HED
