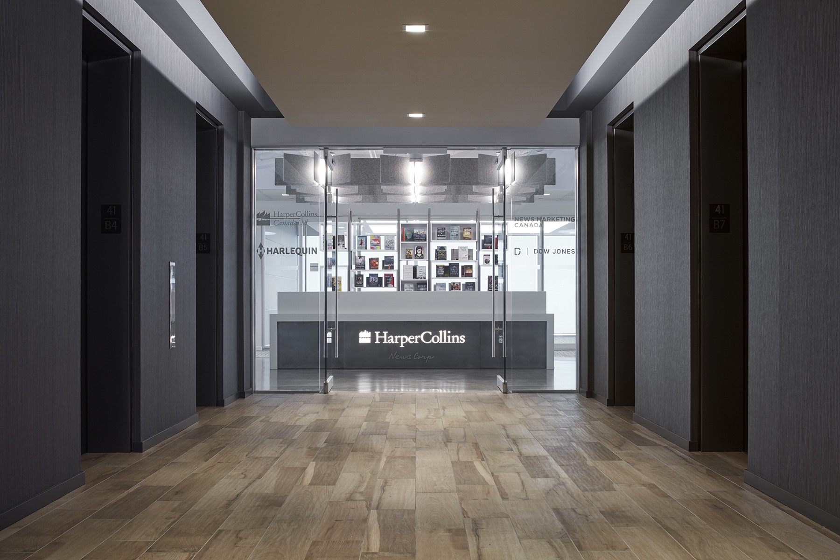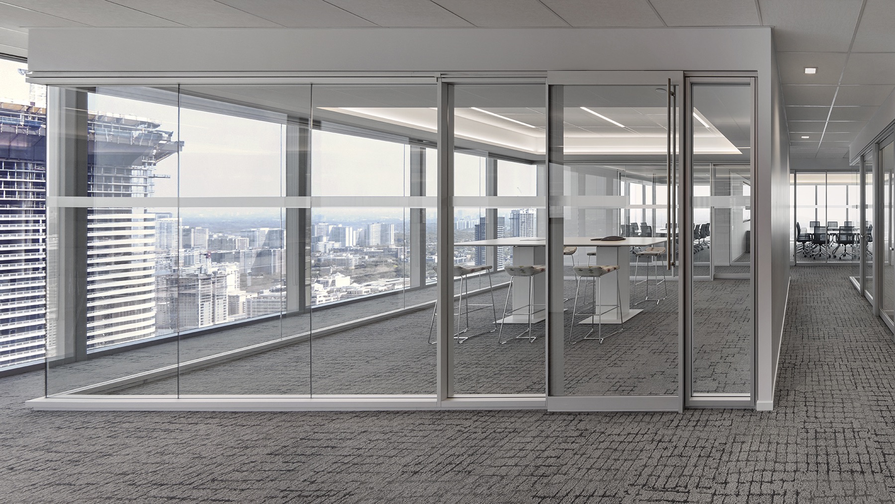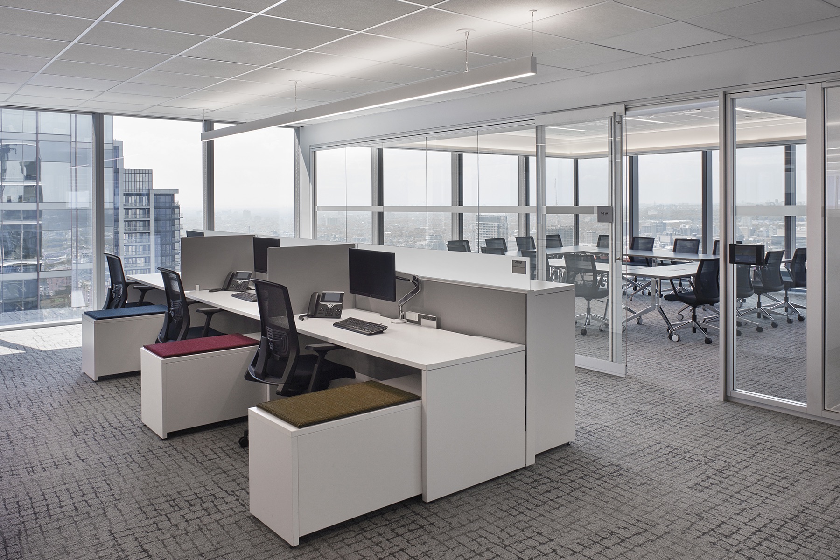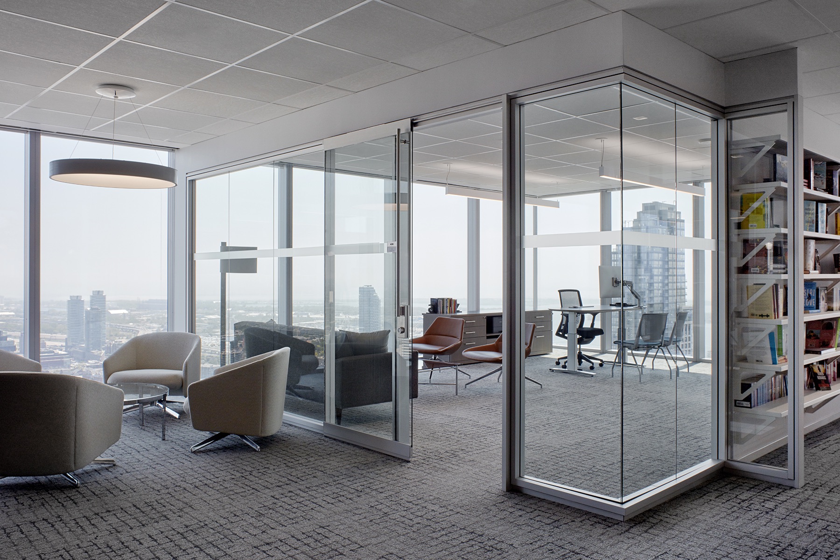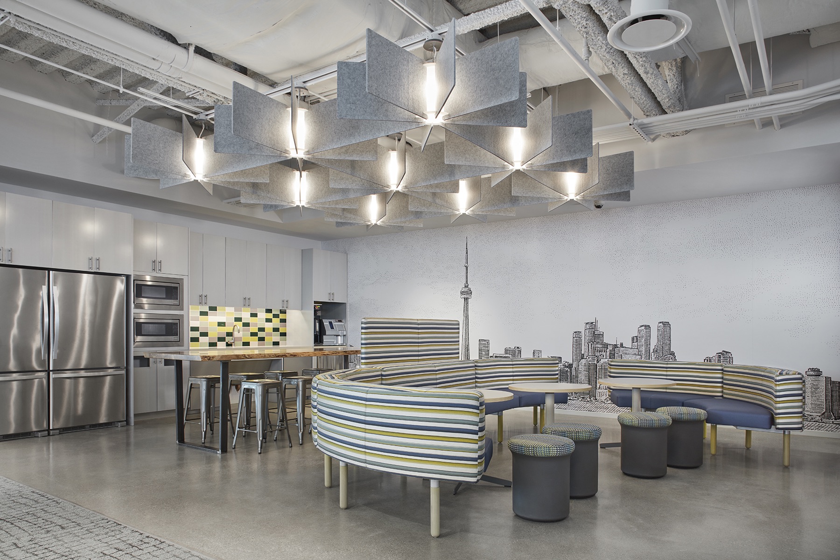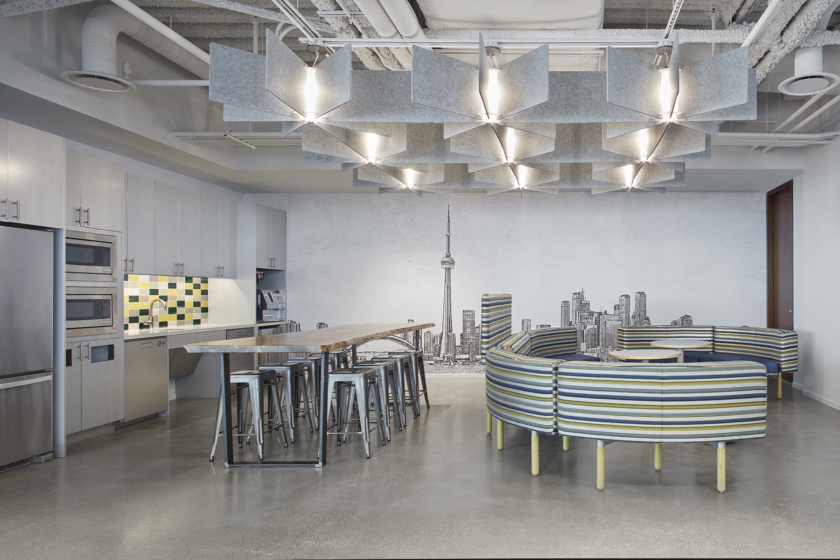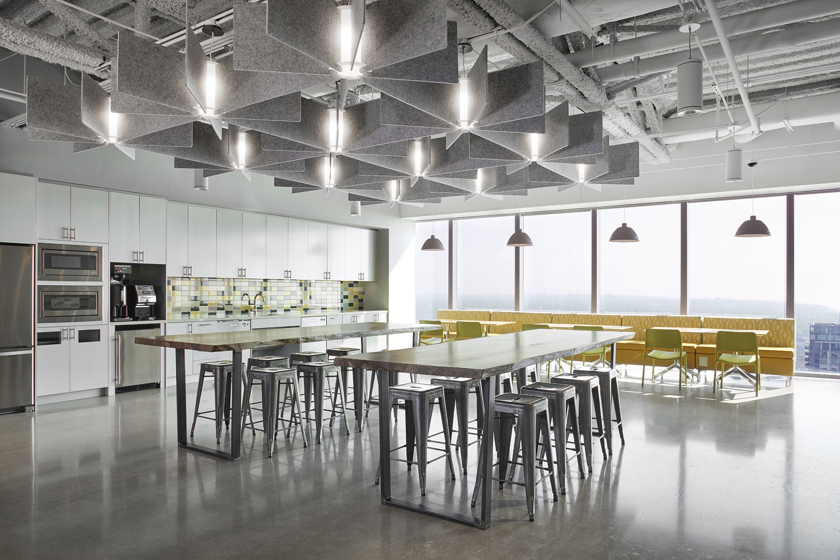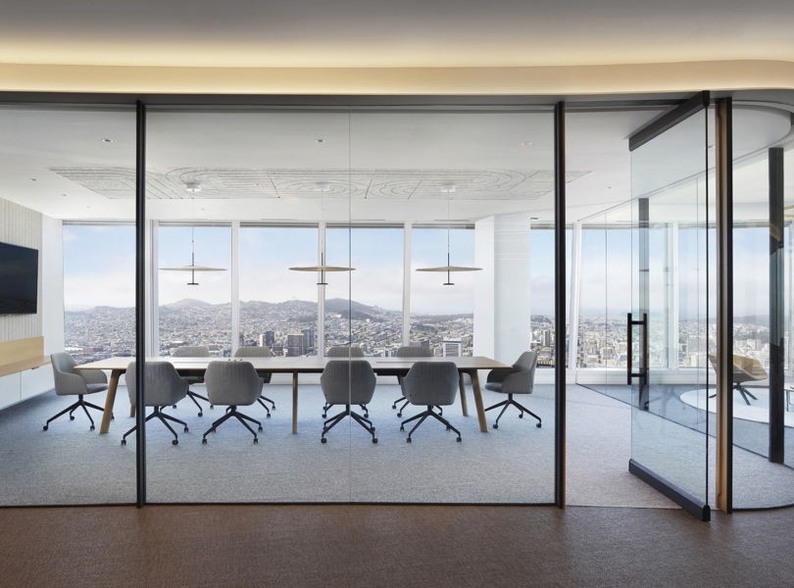A Look Inside HarperCollins’ Modern Toronto Office
Global publishing company HarperCollins recently relocated into a new office in Toronto, Canada, which was designed by architectural firm NORR.
“The planning strategy for this design was to support a flexible environment made up of a wide variety of different functional settings. Similar to the NY office, in addition to the open the new office spaces, the Toronto office was planned with a conference center, focus rooms, café and lounge, and breakout areas allowing work to be done from anywhere in the office.
The design features three large meeting rooms which are separated by Skyfold walls – an acoustical, retractable vertical folding wall which stores in the ceiling to optimize floor space for multi-function activities. The potential use of the three rooms individually or in combination was considered in furniture layouts with a different layout developed to plan for the power/data/AV feeds required to support different settings for the rooms.
The results of the design and implementation are a rejuvenated workplace that has incorporates a series of new client delivery tools and settings to reinforce HCP’s position as one of the leading publishing companies. The renovation pays tribute to the original NY design intent, while increasing the consistency of the finishes and the functionality of the spaces,” says NORR.
- Location: Toronto, Canada
- Date completed: April 2018
- Size: 68,000 square feet
- Design: NORR, ENV
- Photos: Evan Dion
