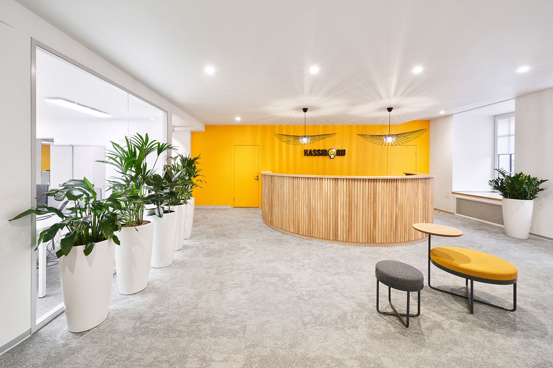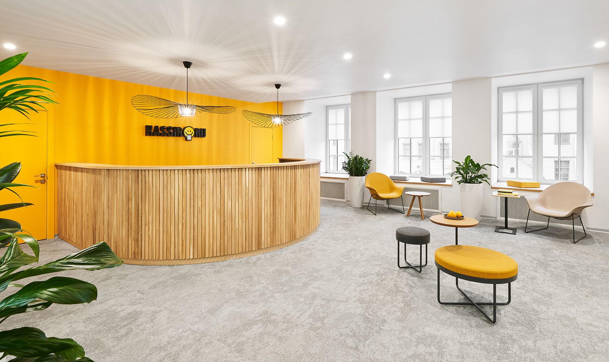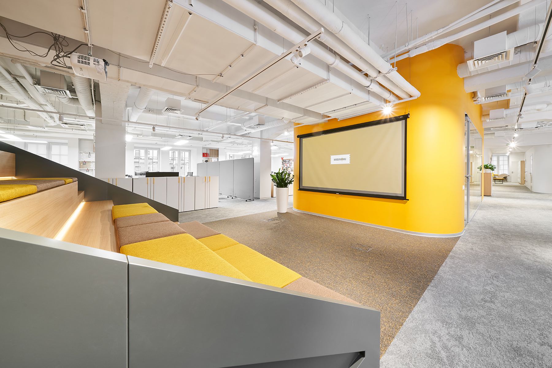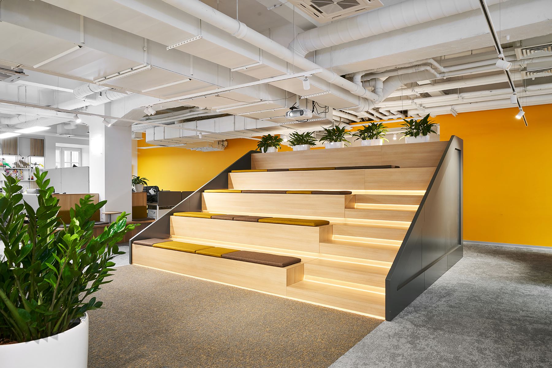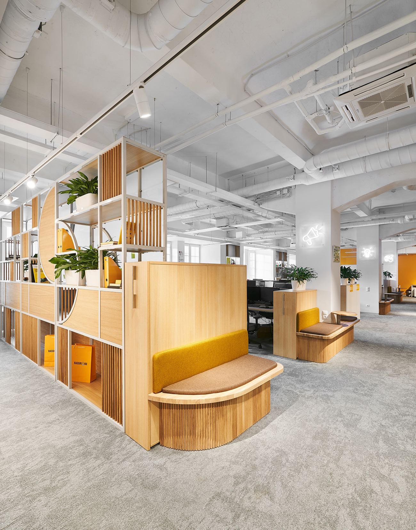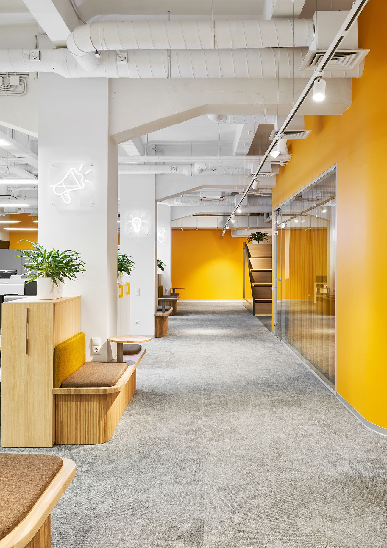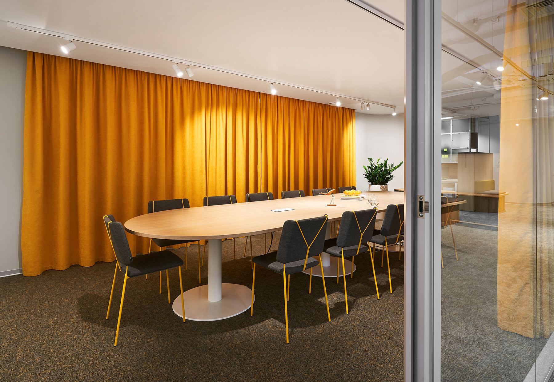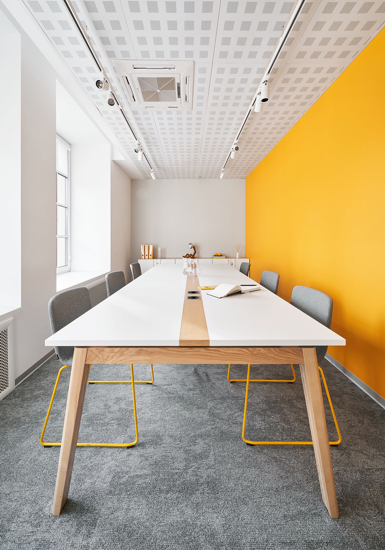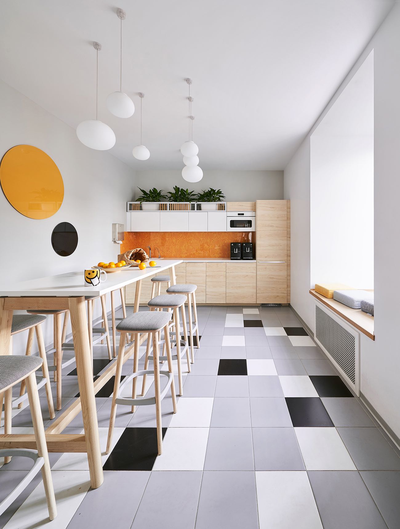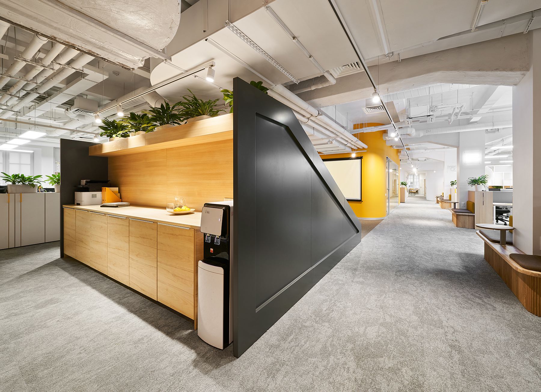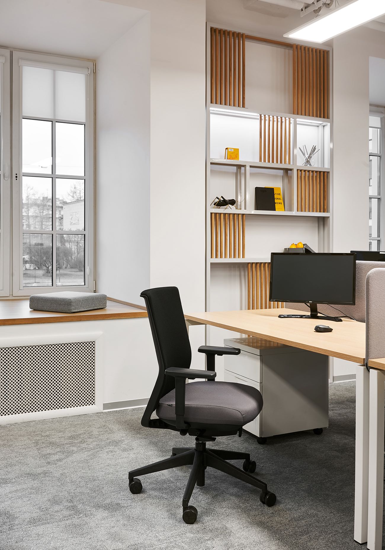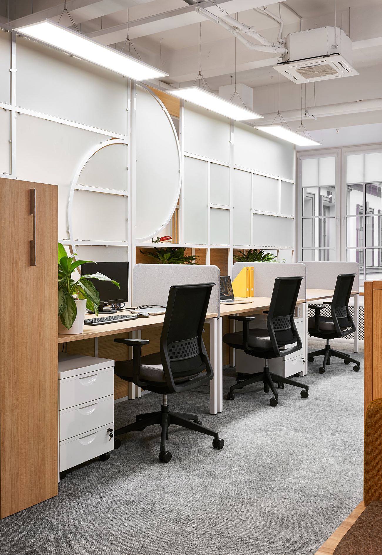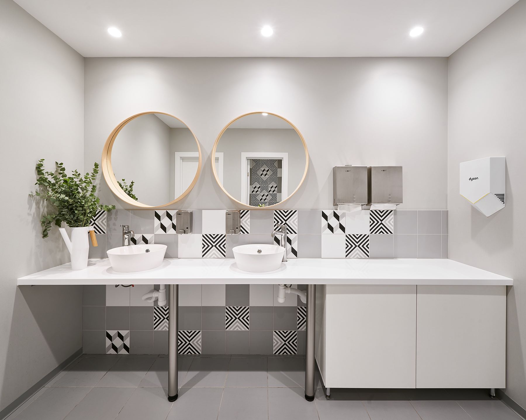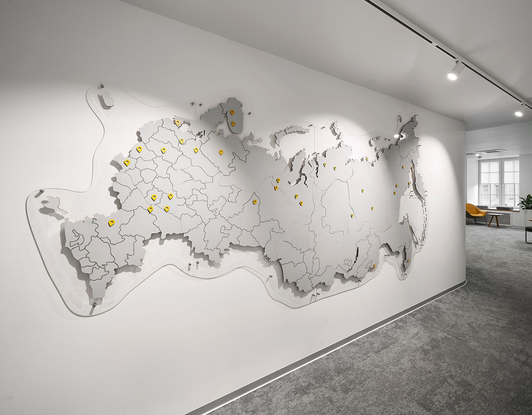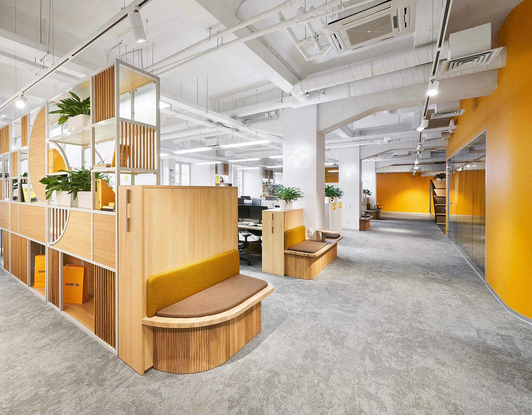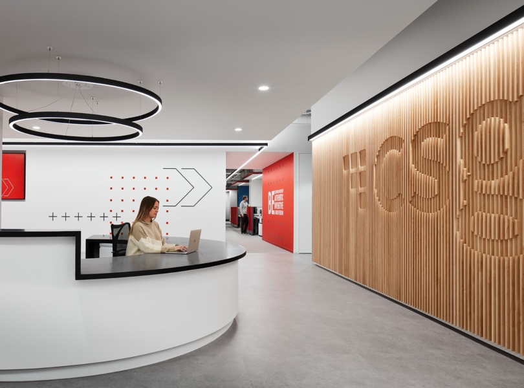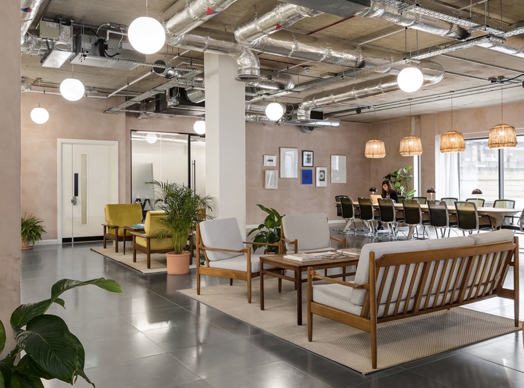A Tour of Kassir’s Modern Saint Petersburg Office
Online ticket seller Kassir recently hired interior design studio Designic to design their new office in Saint Petersburg, Russia.
“Request of the customer was to create an office which should reflect the company’s values and evoke positive emotions.
Most company employees young people who are work a lot and are ready for impressive ideas. That is why we wanted to create an open and comfortable atmosphere which made employees feel good staying on workplace for a long time.
In office space planning central position has meeting room with rounded forms which dividing open space into two wings. The walls of meeting room have soundproof filling, and acoustic curtains completely block all noise. About 50 workplaces were located in working areas. Each workplace has desktop acoustic screens, departments are separated by floor high mobile partitions. Convenient built-in seats with tables are located along the aisles for comfortable relaxed work with a laptop or a conversation with a colleague.
Near the meeting room is located podium it is a universal lecture hall suitable for short meetings, free time, activities and other. On the back side of the podium, the design provides printer area and coffee point. All areas of collective interaction are located in the center of the office, which gives equal access to all employees to joint creative work. It was important to create functional spaces that support all the diversities of project work. Kassir wanted the interior design to help improve the company’s internal communication.
An unusual solution was the active use of window sills in the office space. They have dimensions of 3×1,5 m and serve as lounge areas around the perimeter of the open space zone.”
- Location: Saint Petersburg, Russia
- Date completed: 2019
- Size: 7,405 square feet
- Design: Designic
- Photos: Sergey Melnikov
