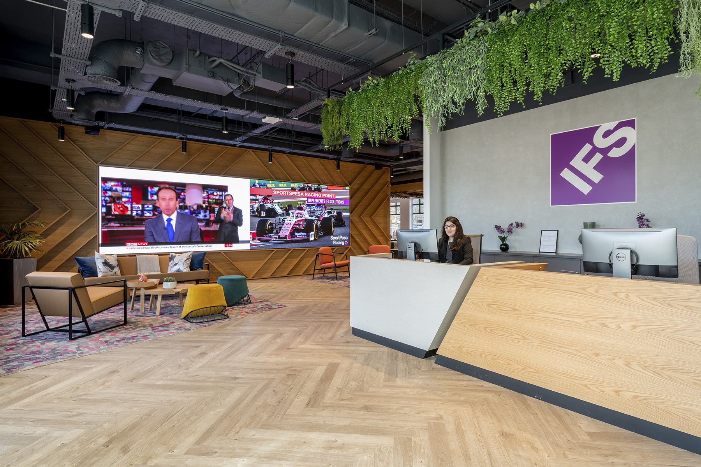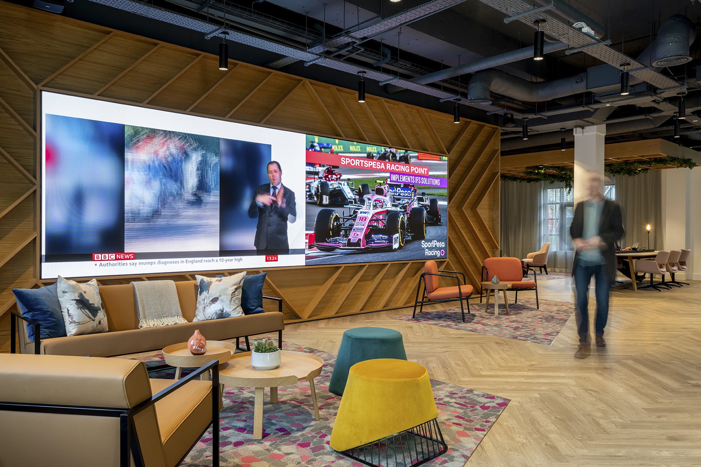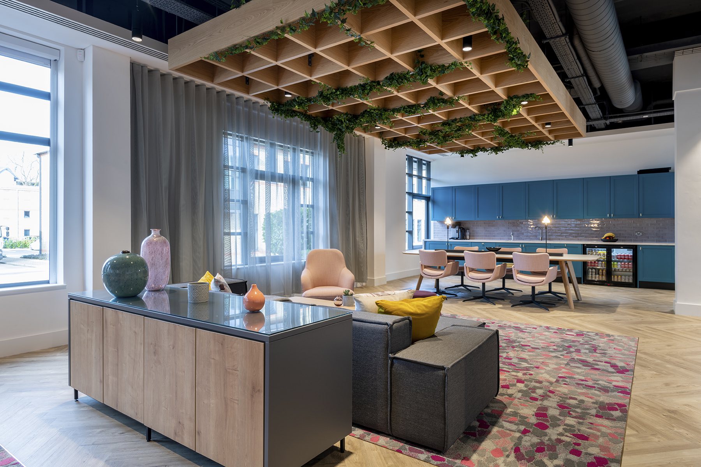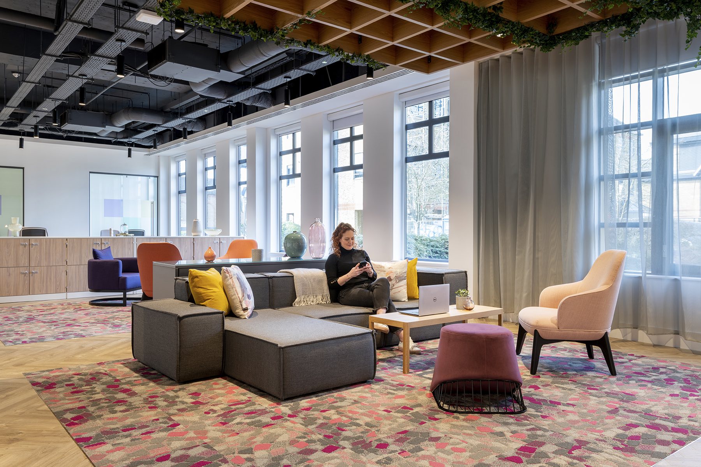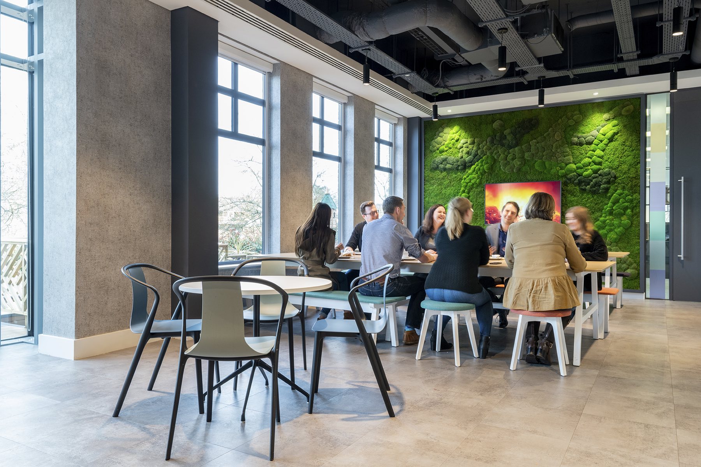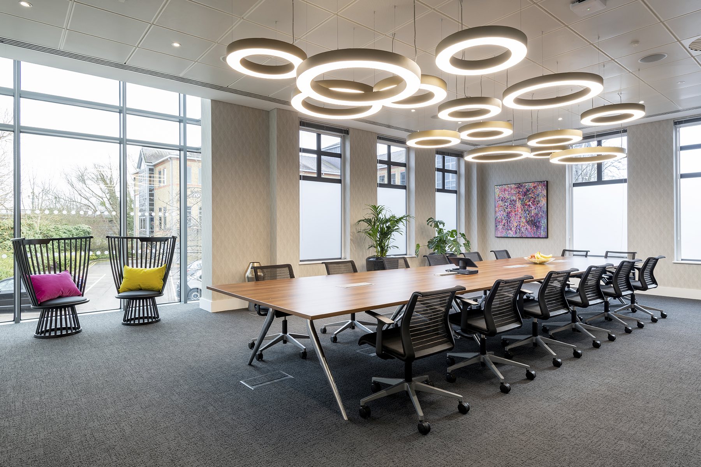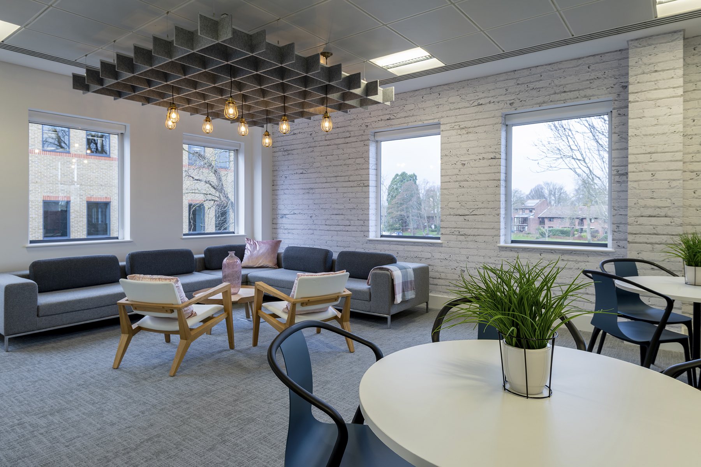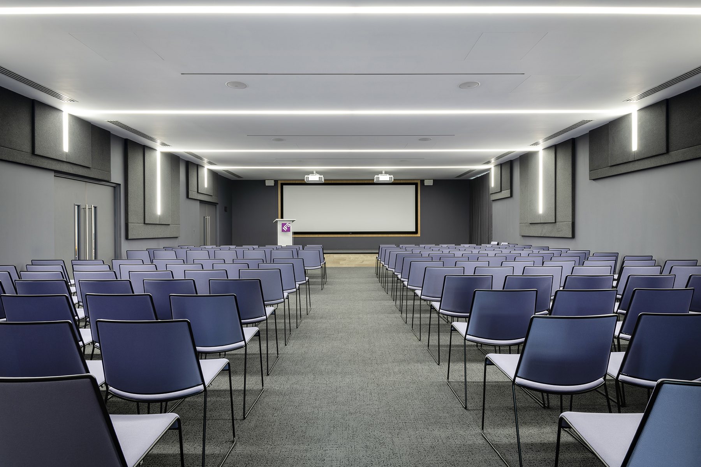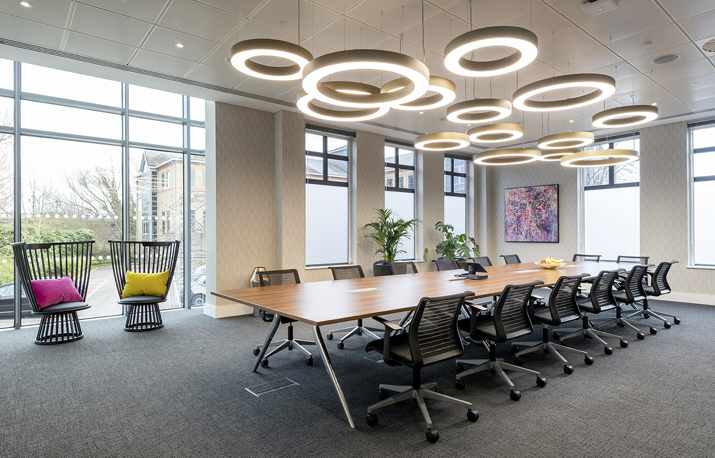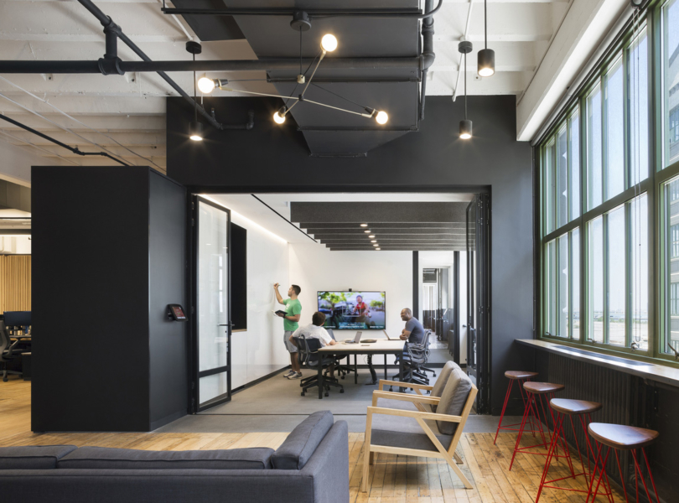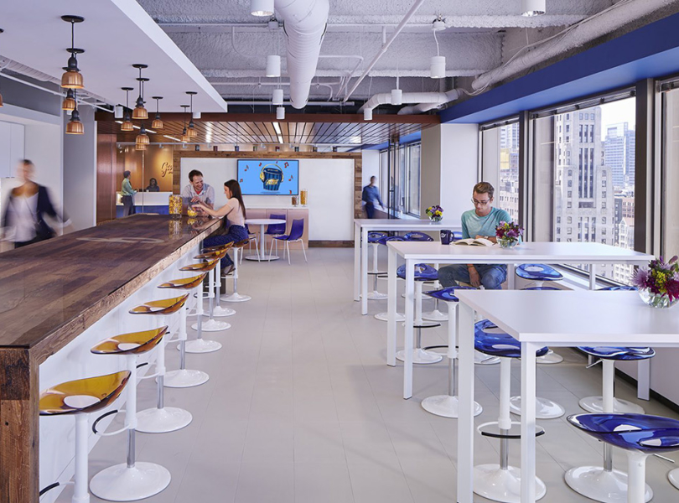A Look Inside IFS’ New Staines upon Thames Office
Enterprise software company IFS hired workplace design firm Area to design their new office in Staines-upon-Thames, England.
“Employee wellbeing facilities and a state-of-the-art technology solution are at the core of this special workplace design. IFS’ UK Headquarters is set across a three-storey building with the second floor accommodating a gym & the prayer room, the first floor accommodating the main working environment and the ground floor being utilised for the client’s transient workforce, client-facing facilities, a staff restaurant and a 175-seat auditorium.
Having previously been in a closed office environment, IFS wanted to take this relocation opportunity to introduce flexibility and agile working opportunities into the space, as well as create a warm and welcoming setting for staff and visitors. To achieve this, the open plan working zones were peppered with collaborative zones for those ‘bump’ moments between colleagues, services were exposed and ceiling heights were varied. Finishes, texture and composition were carefully thought through, and soft velvet materials, timber flooring, moss walls, and textured furniture were all incorporated into the design.
Wanting to create an exceptional experience for visiting clients as well as wanting to present IFS’ own technology and systems, client-facing spaces have been designed using advanced technology so they can be tailored to the person or business visiting the building. From personalised screens in the boutique hotel-style reception area to the technology solution in the Boardroom and the mind-blowing floor to ceiling state-of-the-art screens in the Client Experience Centre, the customer hospitality area, each part of the client’s journey has been thoughtfully considered and showcases IFS’ innovative products and services.”
- Location: Staines-upon-Thames, England
- Date completed: 2015
- Size: 26,300 square feet
- Design: Area
- Photos: Marek Sikora
