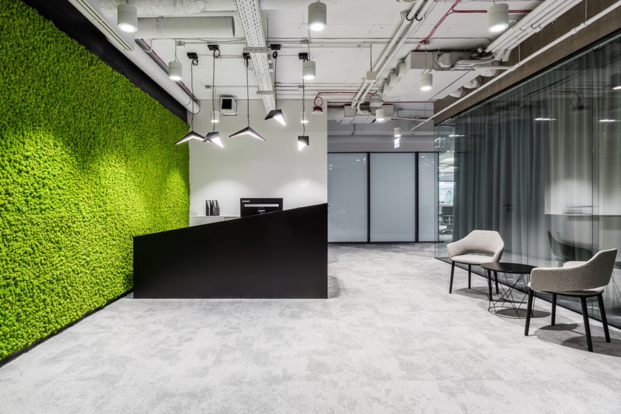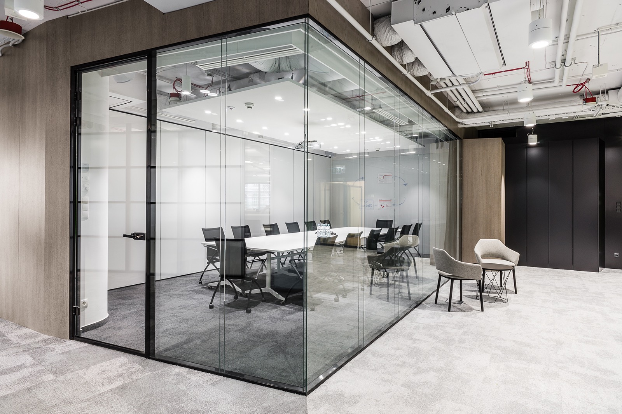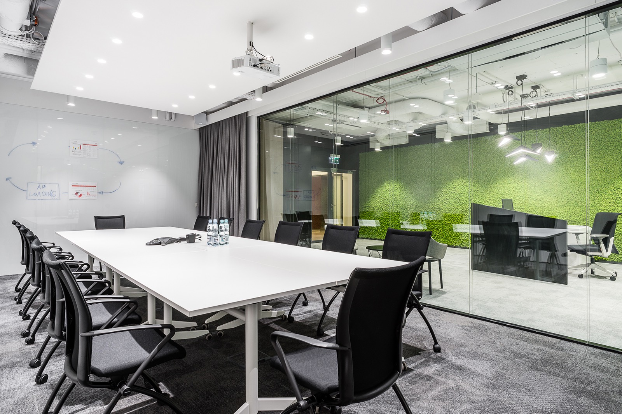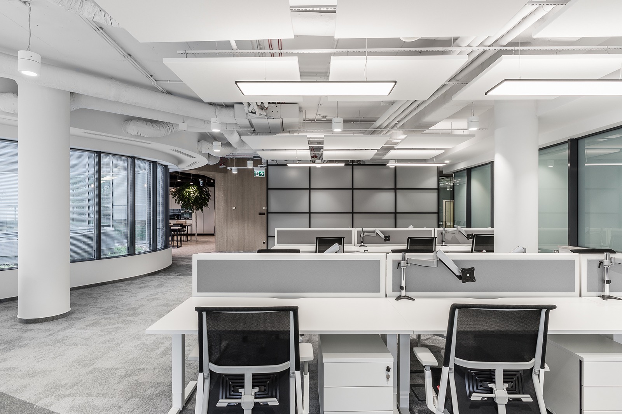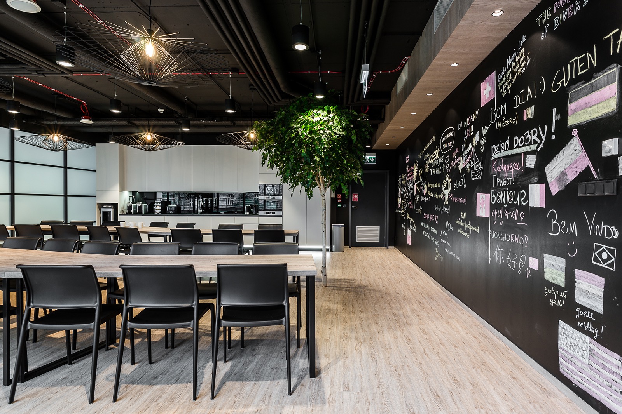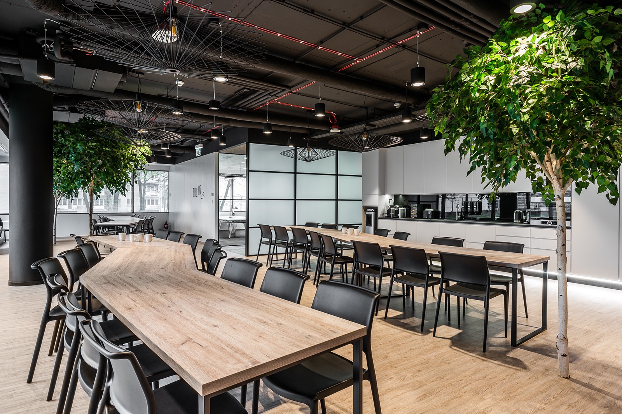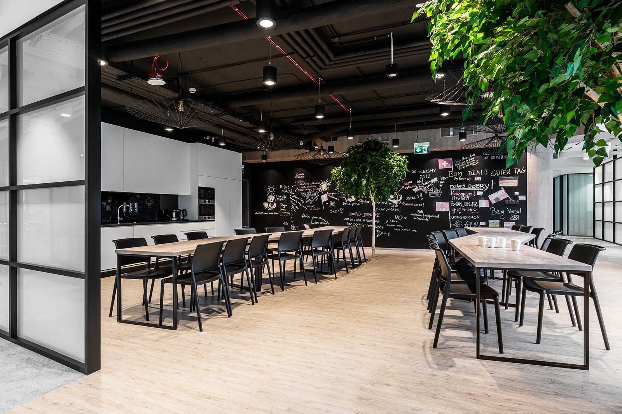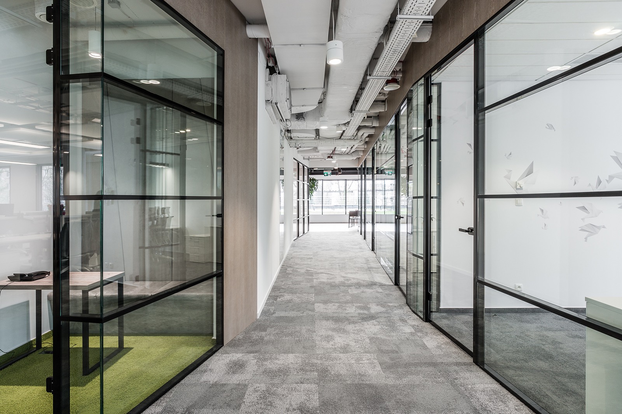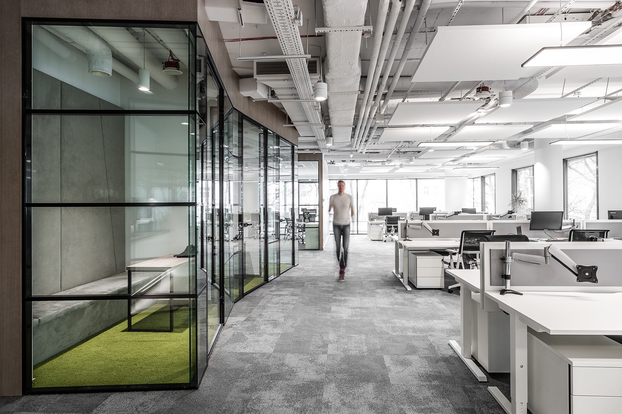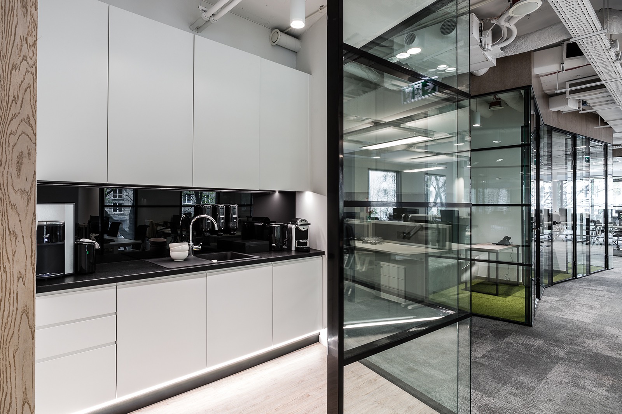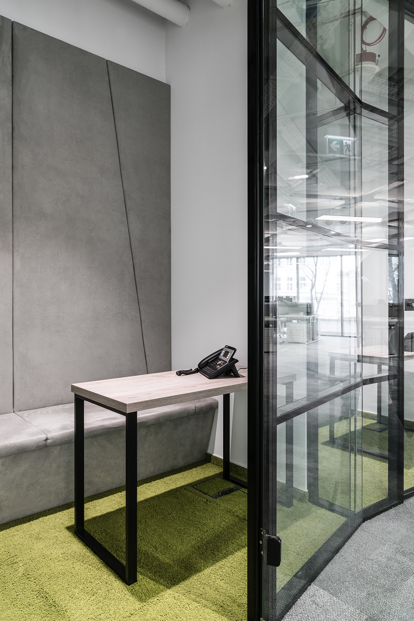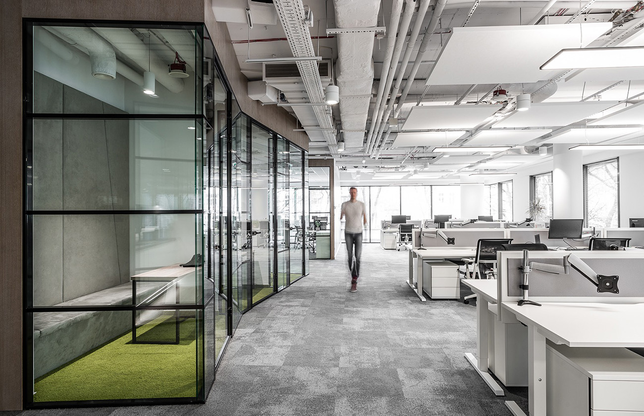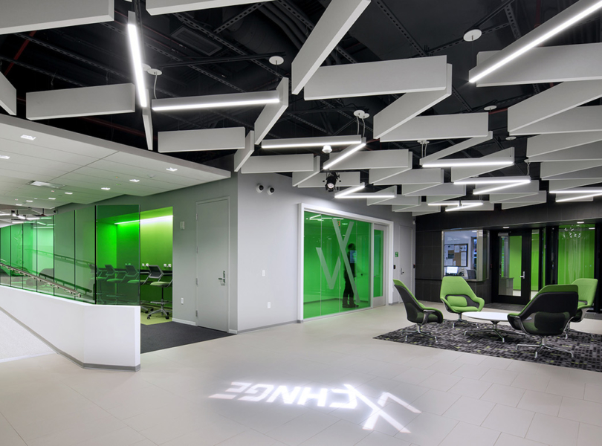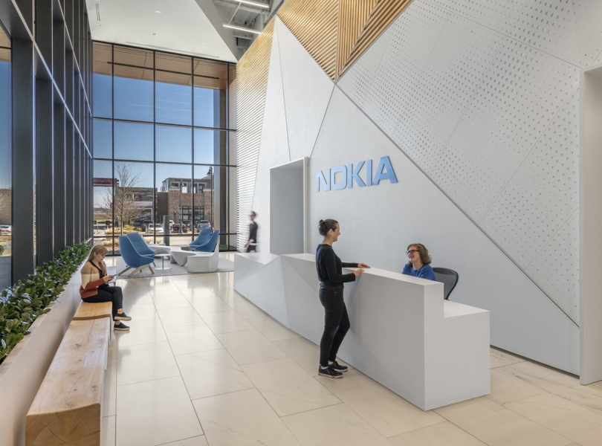A Look Inside Takeda’s Minimalist Lodz Office
Global pharmaceutical company Takeda hired interior design firm The Design Group to design their new office in Lodz, Poland.
“An office distinctive element is black partitions of glazing resembling a traditional, Japanese home interior. Grey and white finishing materials correspond with simplicity of the assumption, whereas visible systems painted in white are mildly overcoming minimalist elegance, referring to contemporary trends of industrial interiors,” says The Design Group.
- Location: Lodz, Poland
- Date completed: 2017
- Size: 10,763 square feet
- Design: The Design Group
