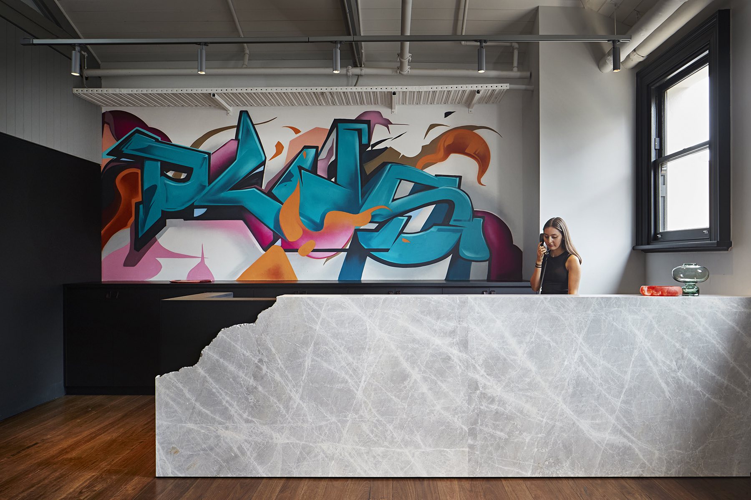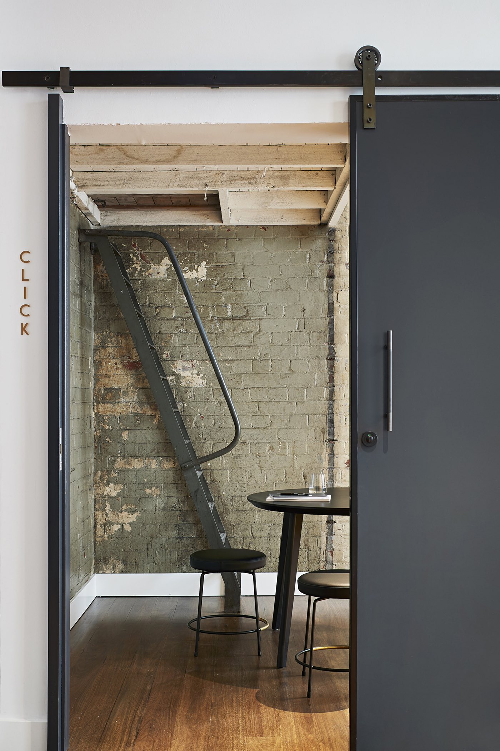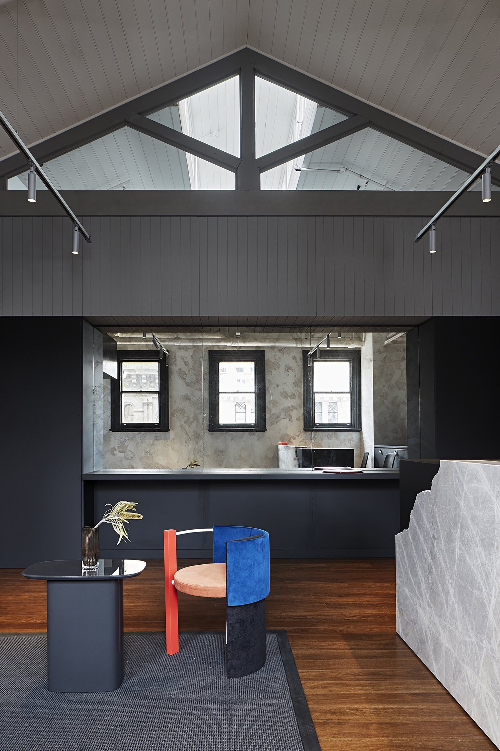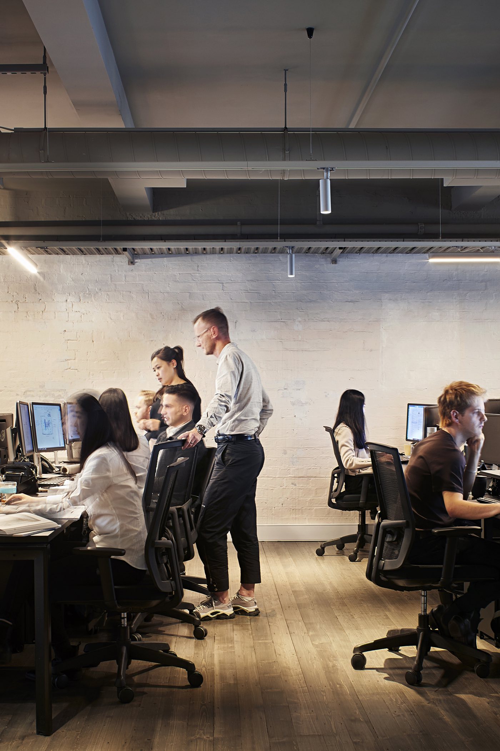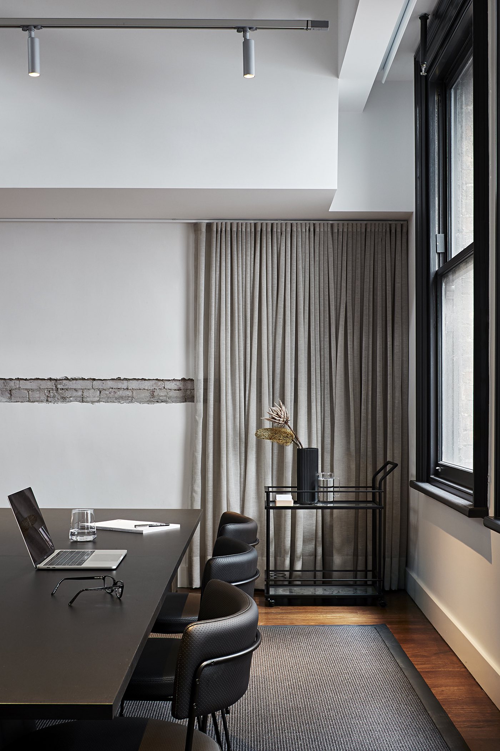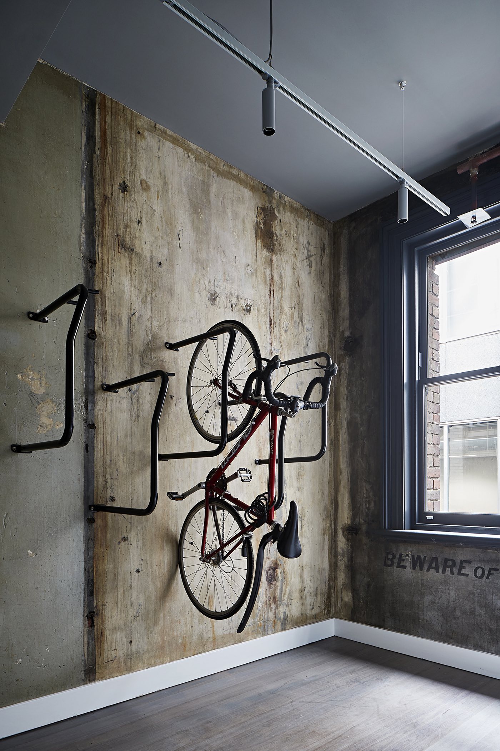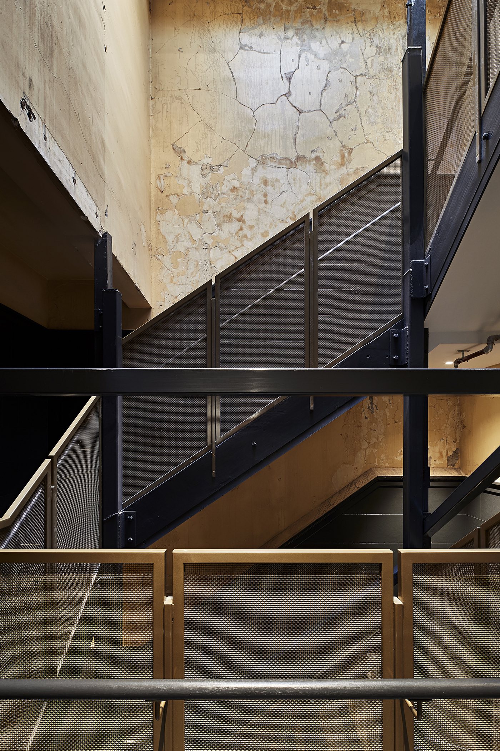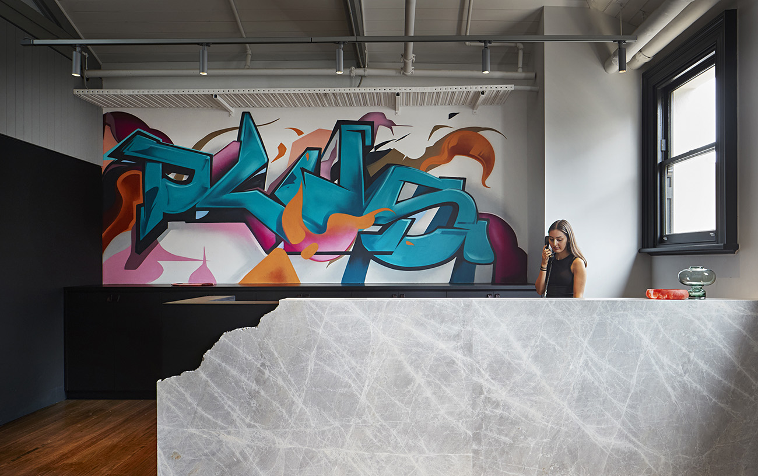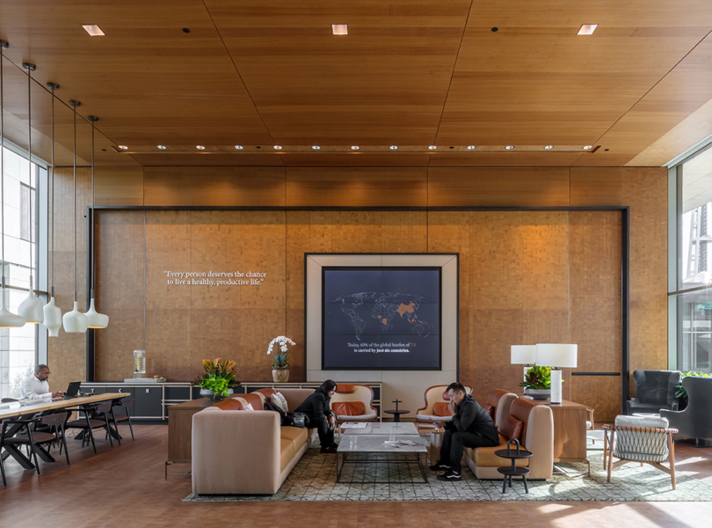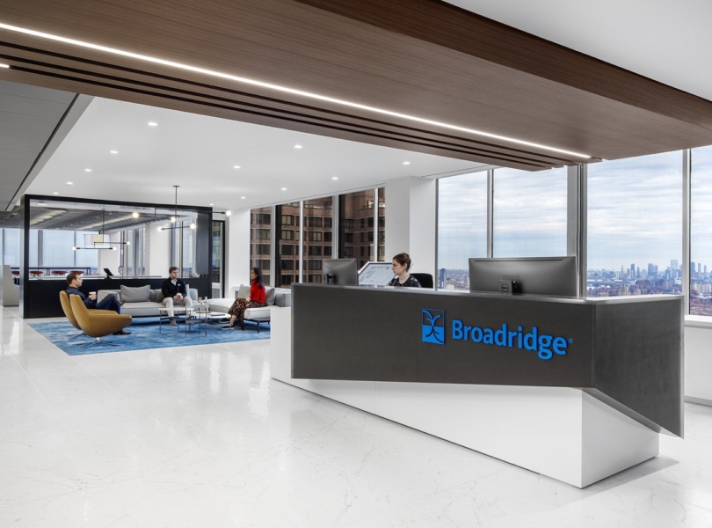A Look Inside Plus Architecture’s New Melbourne Office
Architecture and interior design firm Plus Architecture recently designed itself a new office in Melbourne, Australia.
“The re-invigoration of this boutique, heritage building initially saw the restoration of the base build to enable the space to once again become commercially viable. The original ceilings and floors were exposed throughout, bringing this beautiful old building’s personality to the fore once again.
The original brick walls were rediscovered, and the heritage wooden floors were restored throughout the space. Ink stains and vault marks on the floors were left in place as a reminder of the building’s interesting transition from printing factory to bank vault to design studio. The original lift shaft was reconfigured as an impressive new staircase, illuminated from above by a cleverly placed skylight.
The crisp material palette of tone on tone allows the original features of the building to sing – bringing a unique character to the space. The designers were mindful not to cover even perhaps the less desirable features of what was once a derelict building, choosing to celebrate them instead. Marks and graffiti on the walls from previous lives was retained, where appropriate, bringing moments of reflection and reminiscence for the working spaces of the past to this otherwise fully contemporary studio space.
A tribute to the many graffiti tags that once covered the walls, Plus chose to use this art form, also synonymous with the Melbourne-locale, as inspiration for the reception backdrop. The use of graffiti was juxtaposed with the seriousness and solidity of the custom designed reception desk – delivering a space that is truly unique and brave, unchartered design territory for a serious and professional design studio. Created by Melbourne-artist, RESIO, the display brings a surprising pop of colour to an otherwise minimalist, sophisticated space.
Adding a further touch of whimsicality and playfulness to the design, the naming of each meeting room was inspired by the many graffiti tags covering the walls when the designers first visited the empty, unloved space. Another room, aptly named ‘Pigeon’, pays homage to the building’s main occupants immediately prior to Plus,” says Plus Architecture.
- Location: Melbourne, Australia
- Date completed: 2019
- Size: 14,316 square feet
- Design: Plus Architecture
- Photos: Shannon McGrath
