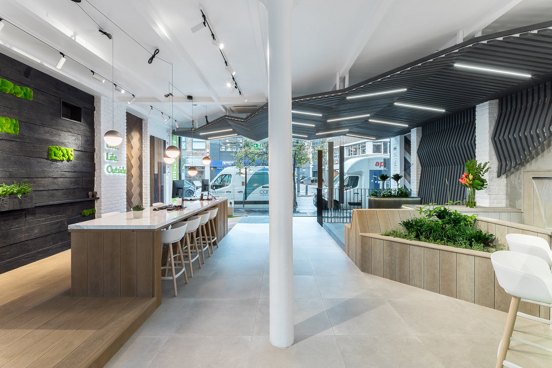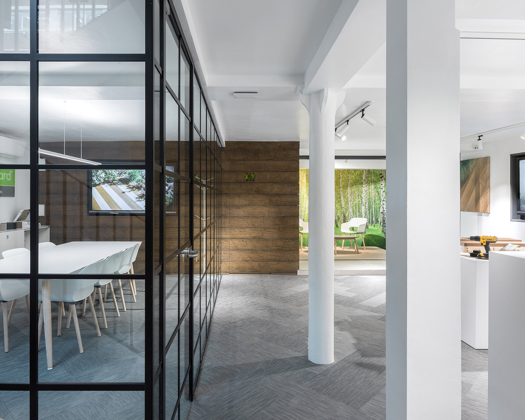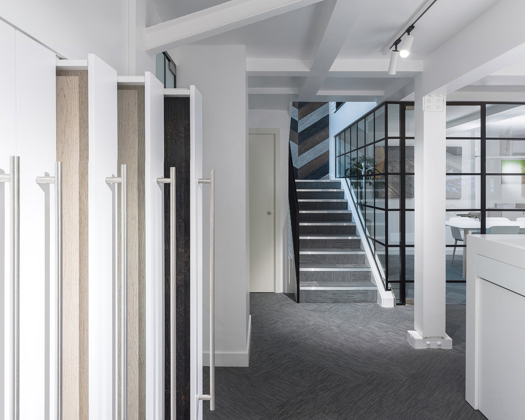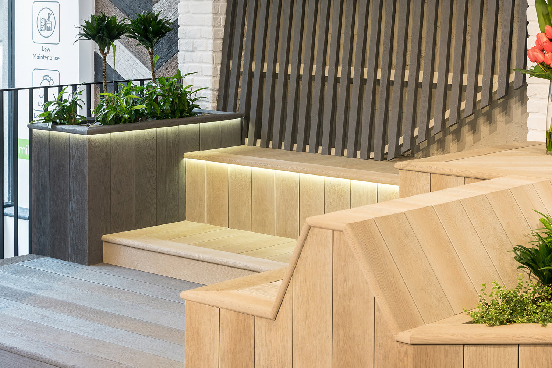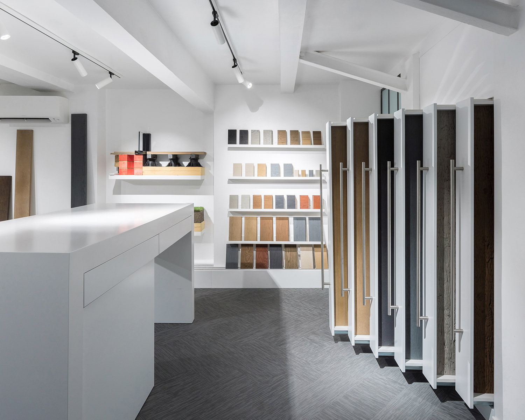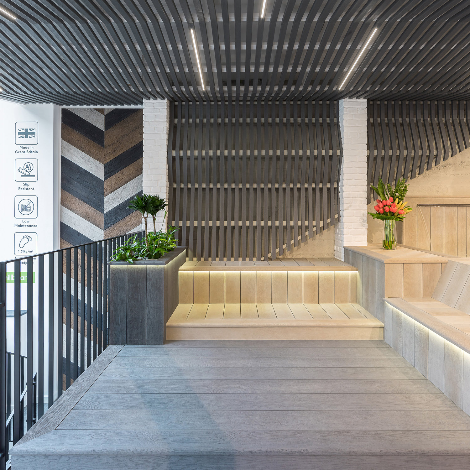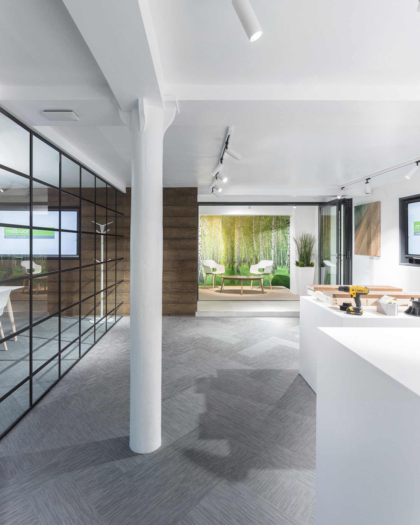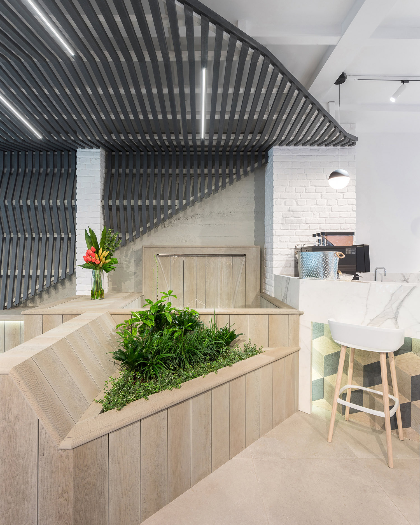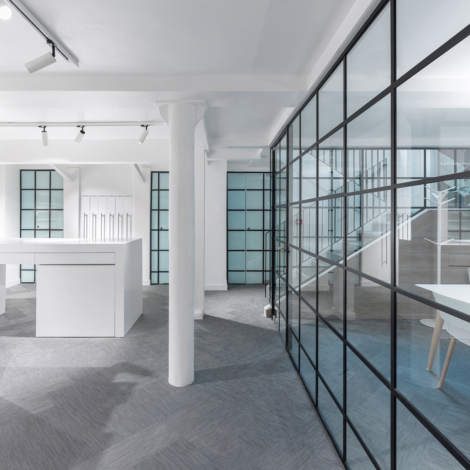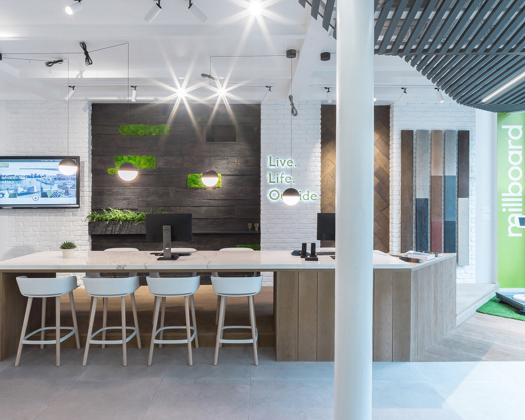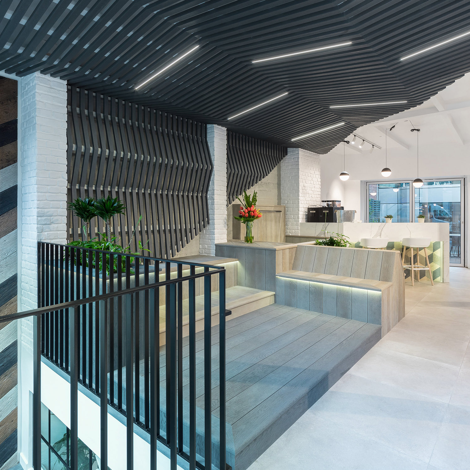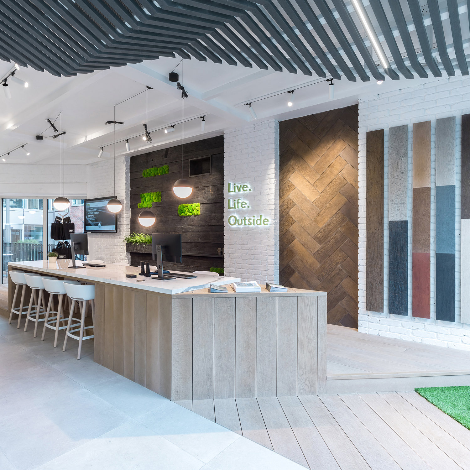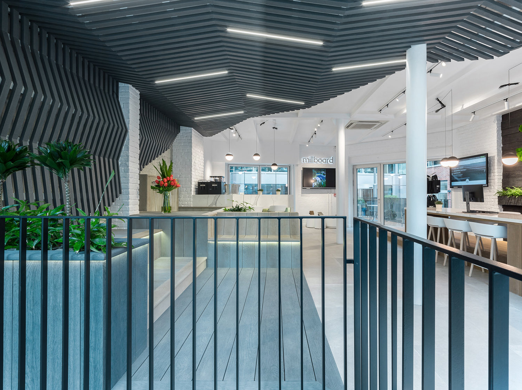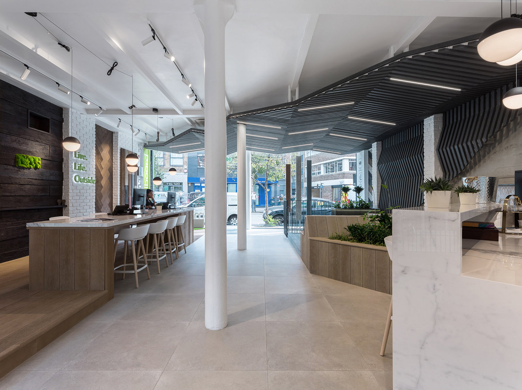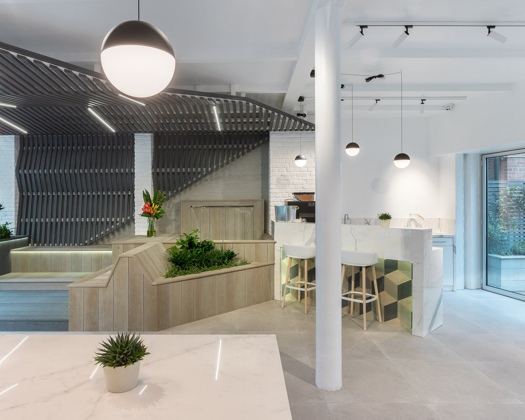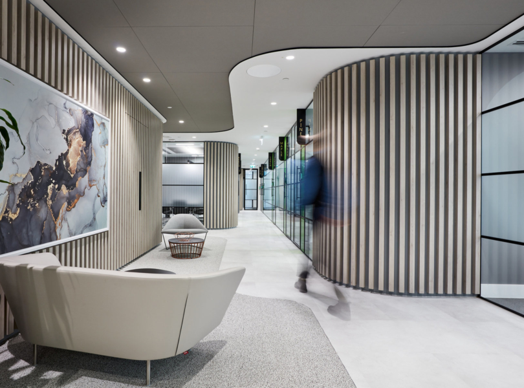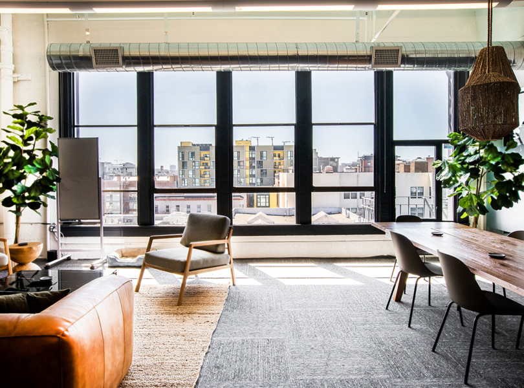A Tour of Millboard’s Biophilic London Office
Landscape products company Millboard recently hired architecture and interior design firm Mailen Design to design their new office in London, England.
“We worked closely with Millboard in creating a mixed use design hub for their composite decking brand. The client was looking for a showcase for their products but also to create a social workspace for the Architecture and Design community to use. The ground floor space has been expressed as an innovative creative use of the Millboard product through a series of fixed installations, acting as seating, wall finishes, bespoke fitted joinery and a feature ceiling raft. The possibilities of the material has been pushed to the limit through striking furniture pieces.
The basement space provides office space for staff, a library of technical solutions and spaces for CPD presentations. A large meeting room occupies one side of what is a surprisingly light and airy below ground area,” Mailen Design.
- Location: London, England
- Date completed: 2019
- Size: 4,000 square feet
- Design: Mailen Design
- Photos: Peter Landers
