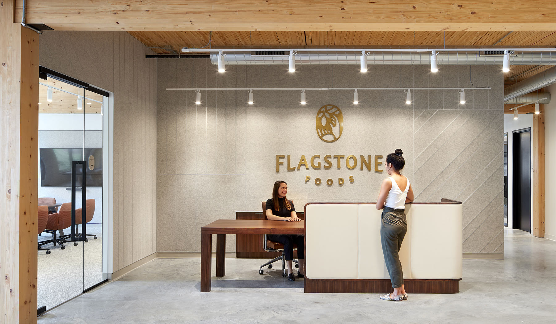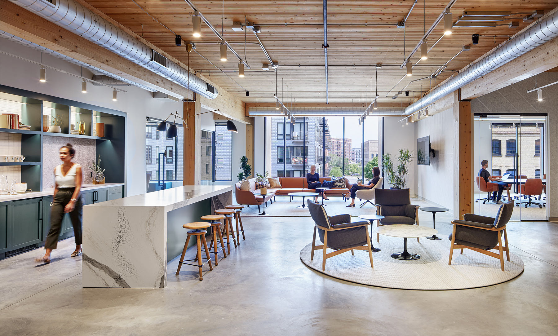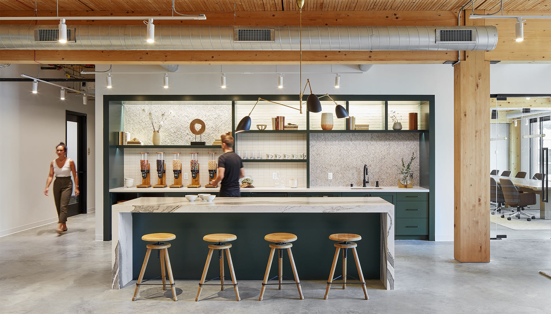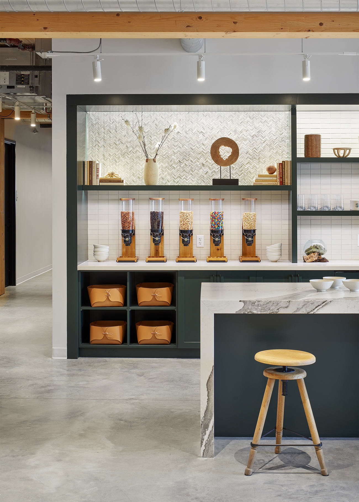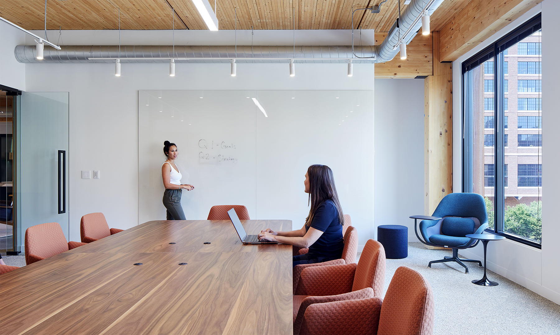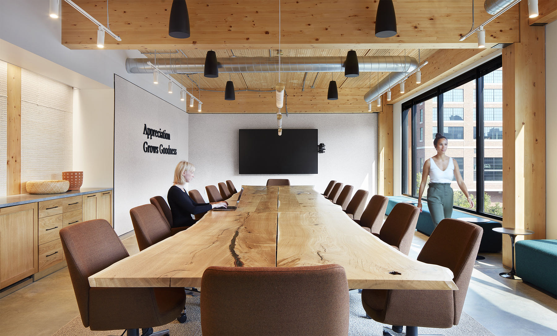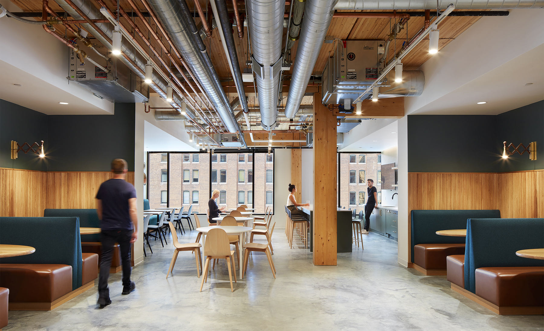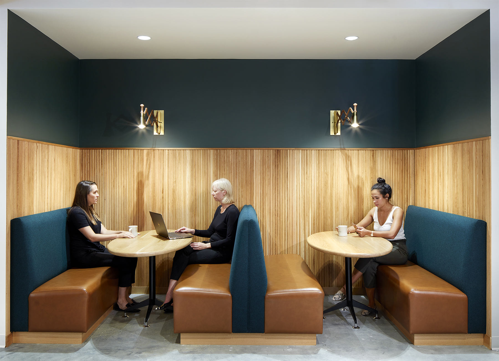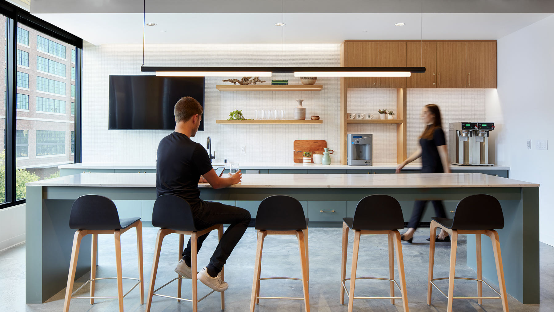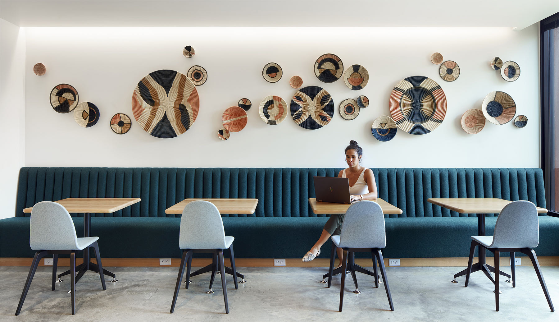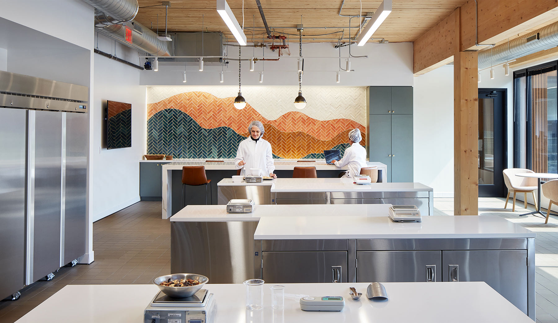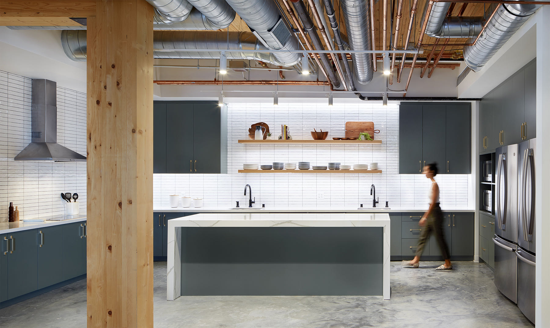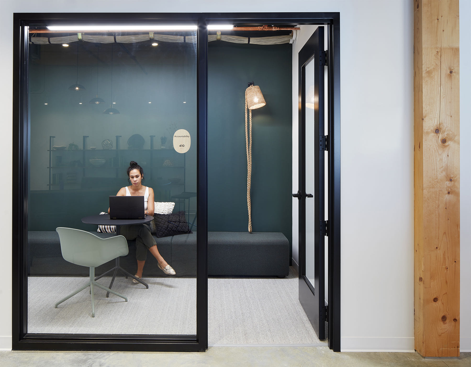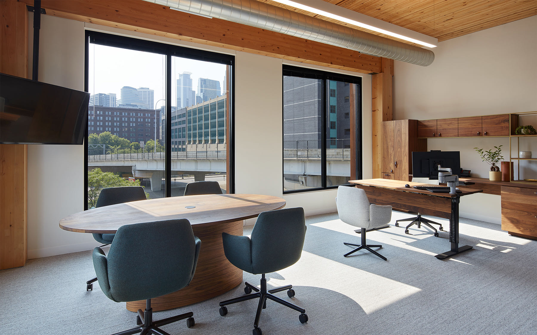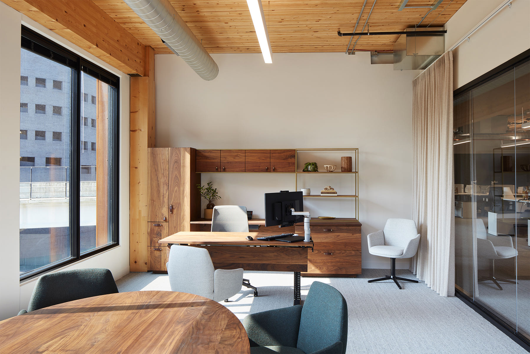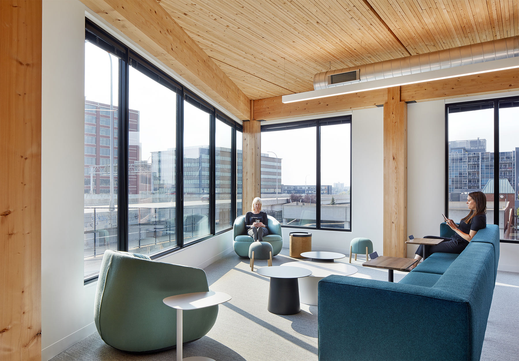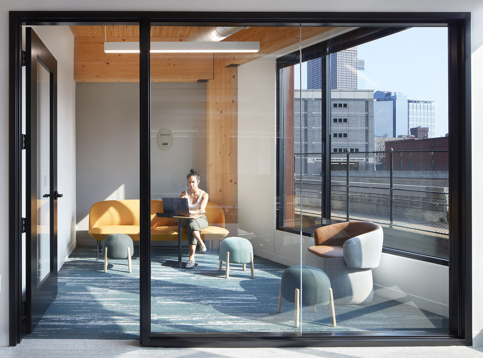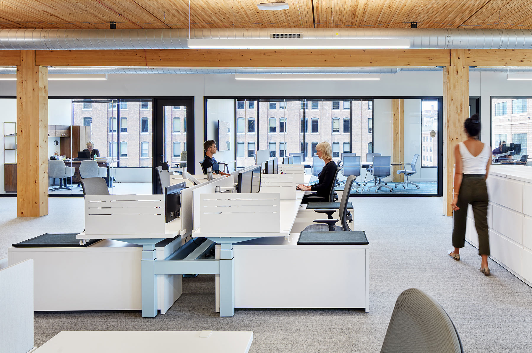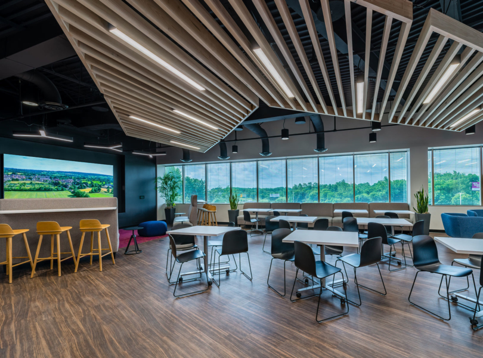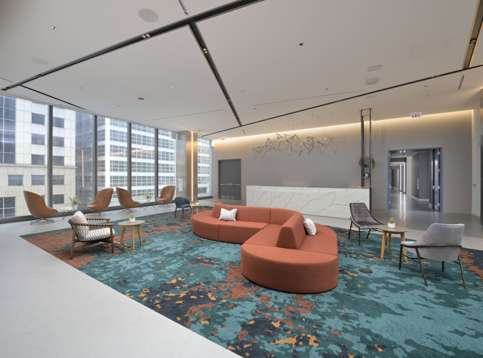A Tour of Flagstone Foods’ New Minneapolis Office
Healthy snacks manufacturer Flagstone Foods hired architecture and interior design firm Studio BV to design their new office in Minneapolis, Minnesota.
“The rich new brand colors are accented by a palette of camel, creams, browns , soft greens and yellows as well as neutrals and features a mix of wood tones and soft colors to connect to the origin story.
Their previous headquarters was co-located in a manufacturing site and was a basic office and not a place for clients to come and interact with the product and teams. The goal for the new office was to have it reflect their new brand image and be a comfortable and soft place for staff to work and to entertain clients. The space features a large café and kitchen for staff and a series of different collaboration areas and meeting rooms. A new and critical feature was a place to engage with clients in new ways. Creating a test kitchen for customer engagement and for product demonstrations was a centerpiece of the project. The test kitchen features a custom tile installation that is reflective of the origin stories of their nut products. It’s a testing area and work area for the teams. All day work sessions are possible around the product. The space features a roasting oven and full kitchen to support that work.
The client entertainment space features a custom millwork demonstration area with a custom mosaic tile installation that depicts a scene for the nuts (product) origin story. The soft colors and textures make it a comfortable and memorable experience to engage clients. Work areas and media support the all day work sessions with their client teams.
The other design priority was to create a space that reflected the brand and supported their teams. The previous office was a functional but basic office that didn’t inspire creativity or feature new technology. The new office is warm, rich, tactile and comforting to all who visit. There are a variety of open and closed meeting spaces to support the teams. The spaces equal analog and digital tools to support ideation. The brand of Flagstone Foods is felt right away when you arrive. You feel like the space is nurturing and warm. Communicating those feelings and telling their products origin stories were the priorities for the design of the space.
Connecting the products to place and celebrating the harvest and plant cycles are reflective in the little details in the space. Baskets are displayed in the café area – representing nut collection baskets used in Africa. The rope light fixtures in huddle rooms are tactile and speak to the nets used to harvest tree nuts. The color palette in the office is reflective of the earth and plant life.
The design team designed custom conference tables, reception desk, millwork and private office to help create stronger material connection between the user and the space. The wood species vary from walnut to oak. The design of certain elements reflect natural edges and knots that connect you back to the forest and make a strong connection to nature.”
- Location: Minneapolis, Minnesota
- Date completed: 2020
- Size: 30,000 square feet
- Design: Studio BV
- Photos: Corey Gaffer
