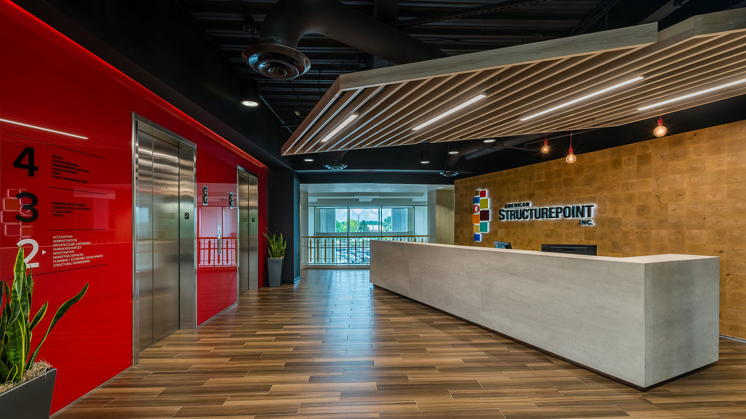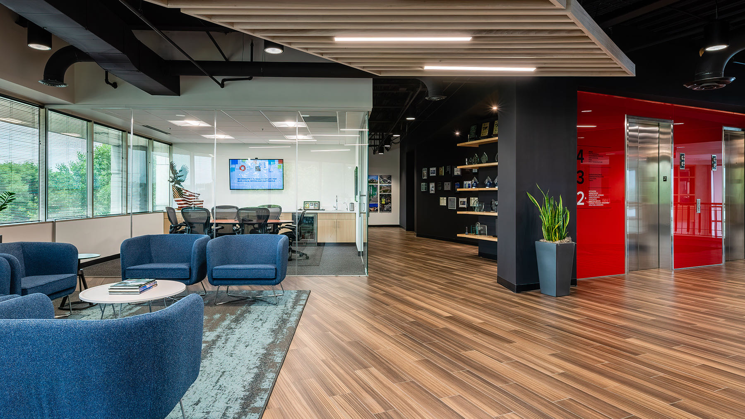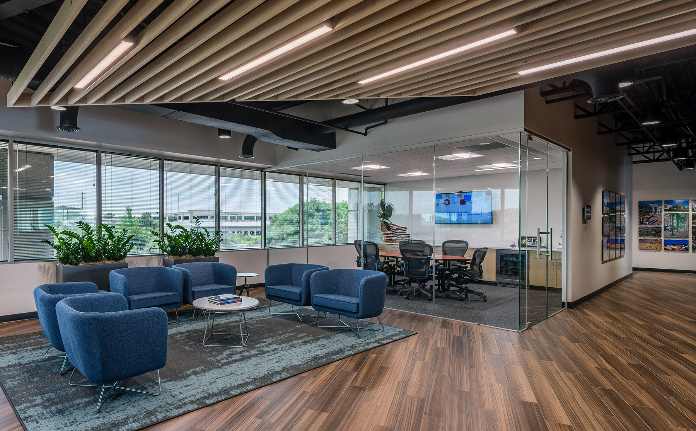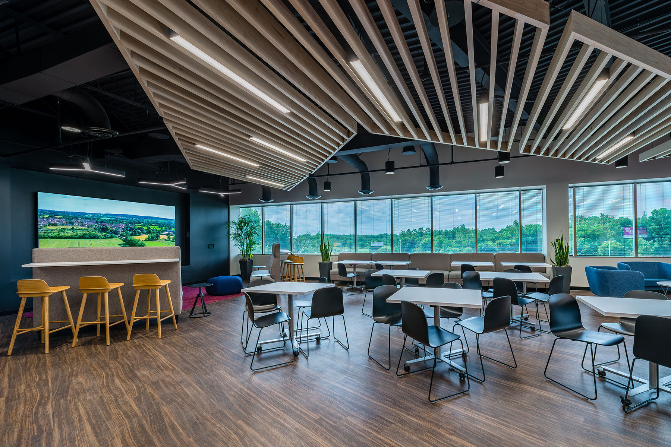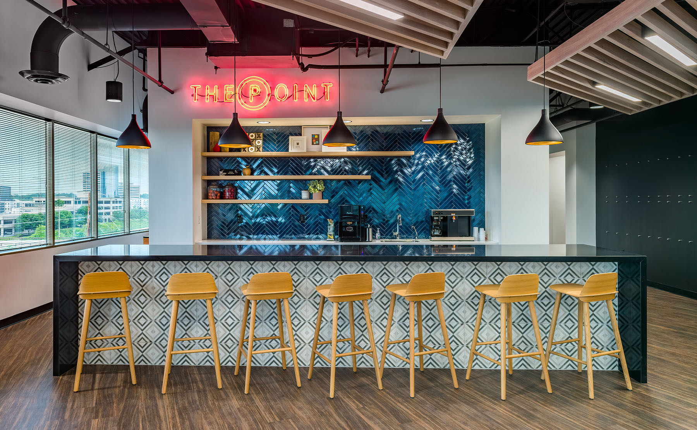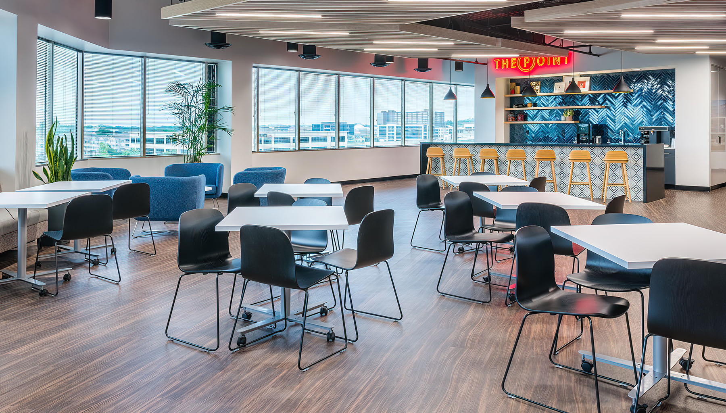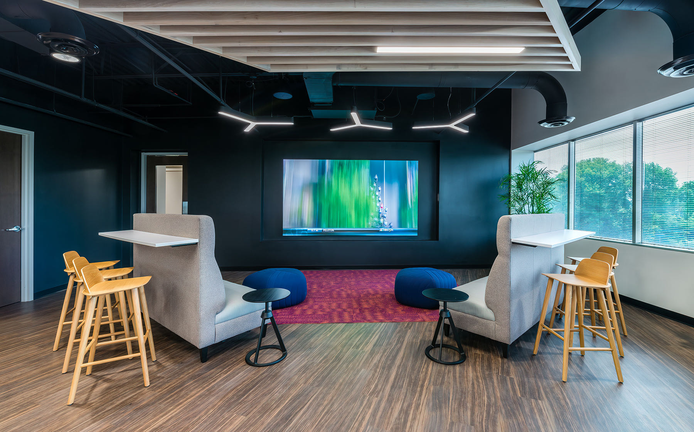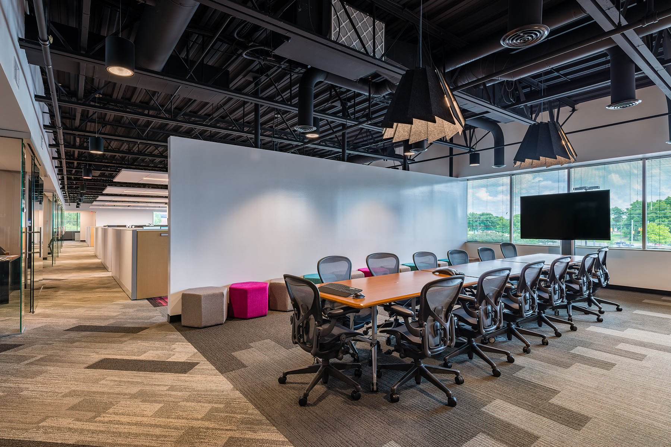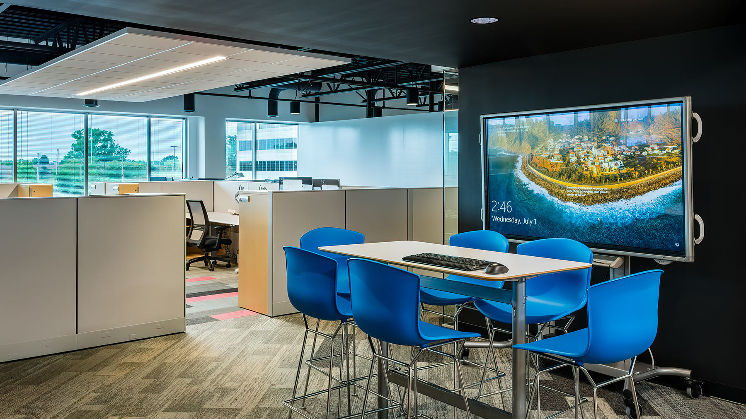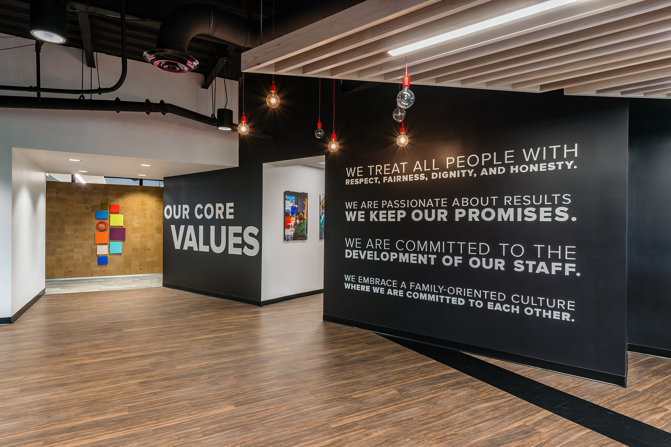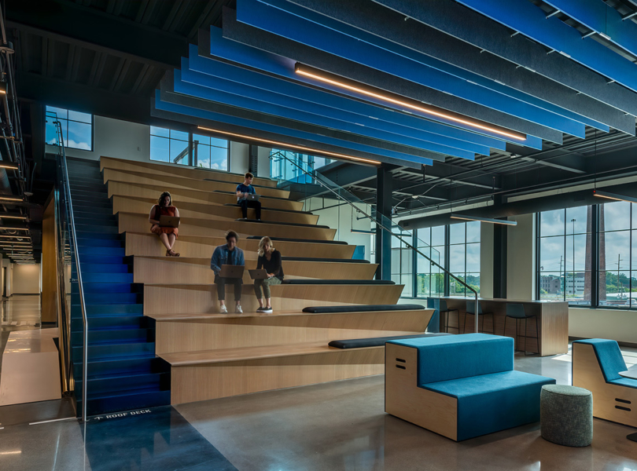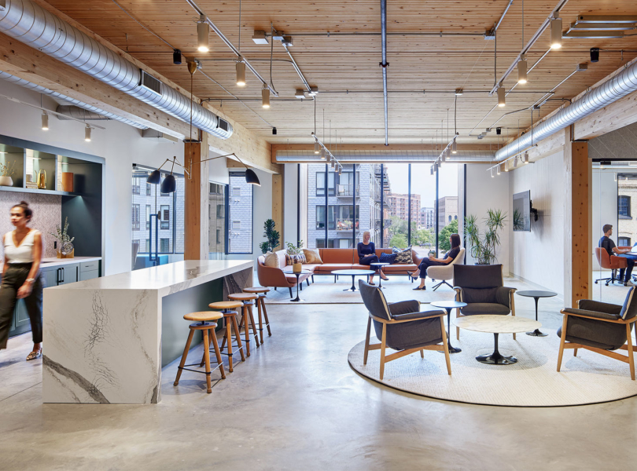A Look Inside American Structurepoint’s New Indianapolis Design Center
Architecture and engineering firm American Structurepoint recently moved into their new design center (HQ) in Indianapolis, Indiana, which they designed themselves.
“Before they moved into their new headquarters, American Structurepoint was spread across two different buildings. By bringing everyone into the same space, there is more collaboration, more connection, more energy. “The Point,” a café area on the fourth floor, also helps employees build relationships with each other.
While a café space was something we added, they did do away with a couple other things: private offices on the exterior walls and five-foot-tall cubicle walls. Now, open office spaces line the perimeter of the building, and private offices are located in the middle. There are glass doors, however, so natural light filters into them. There are more places to work, too: a variety of conference rooms and community spaces, the café. It’s created a sort of “buzz,” an energy that was previously missing.”
- Location: Indianapolis, Indiana
- Date completed: 2020
- Size: 40,000 square feet
- Design: American Structurepoint
- Photos: Michael Firsich Photography
