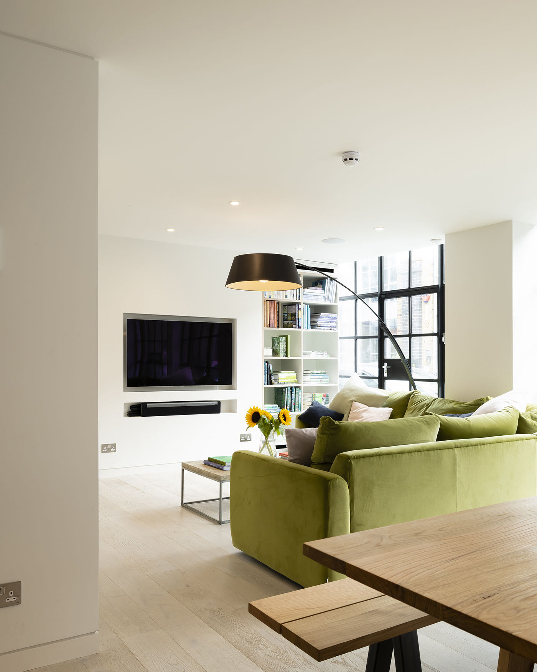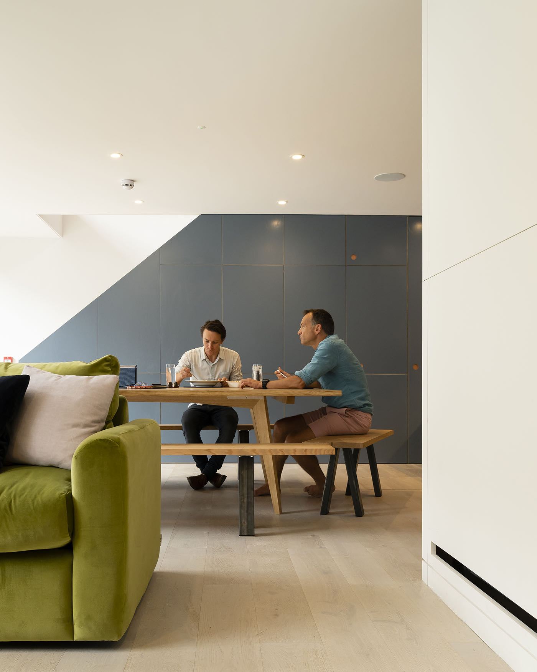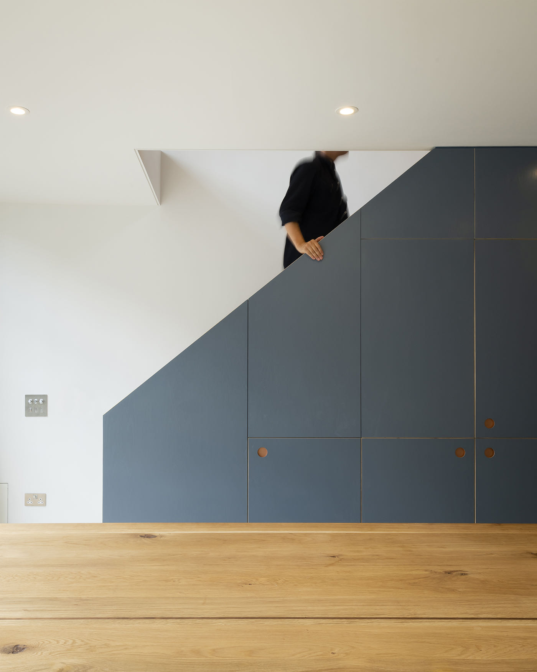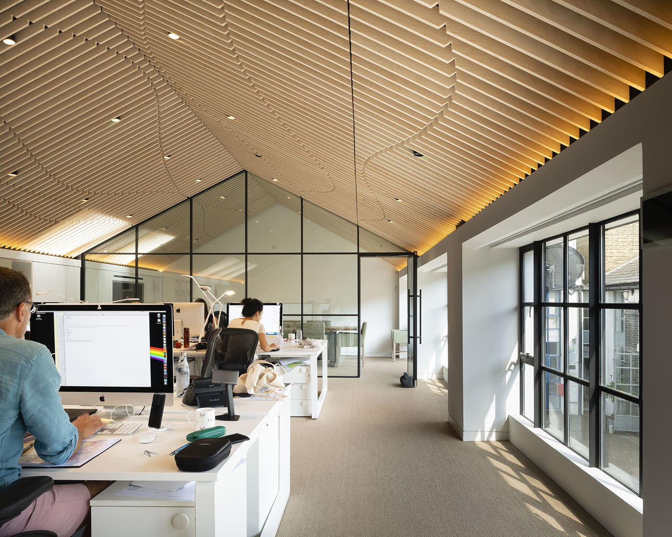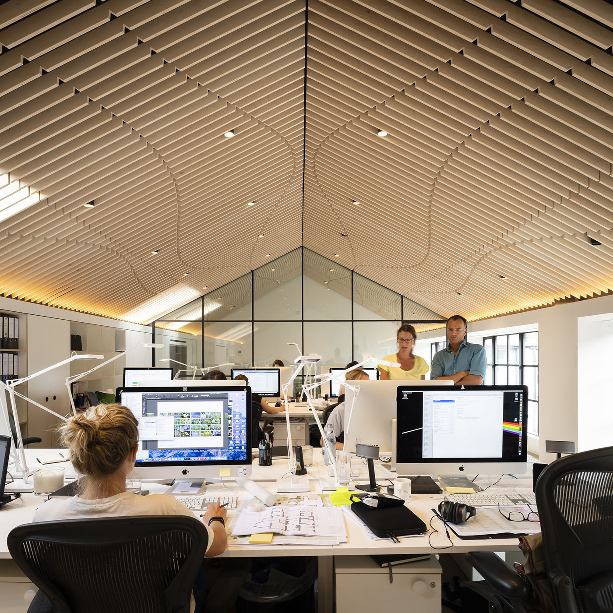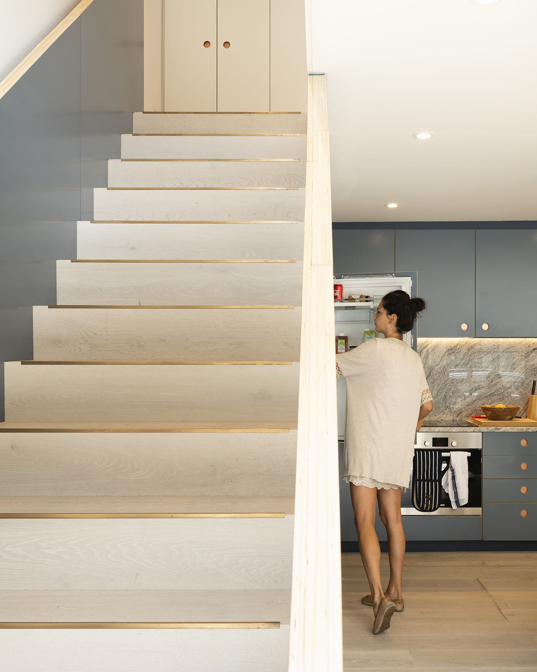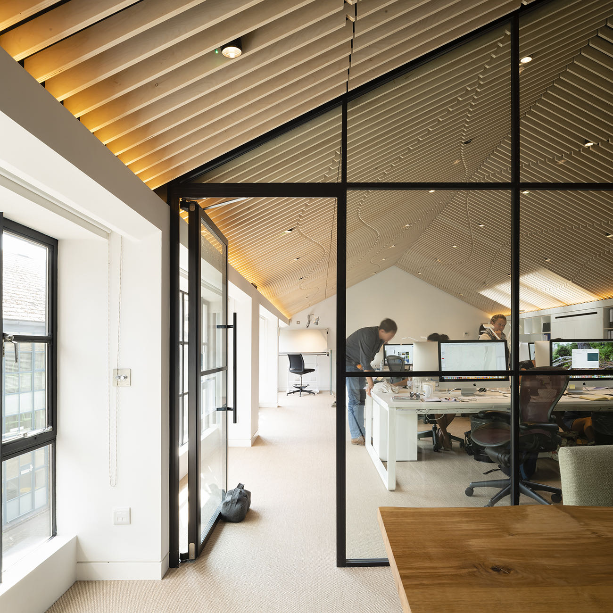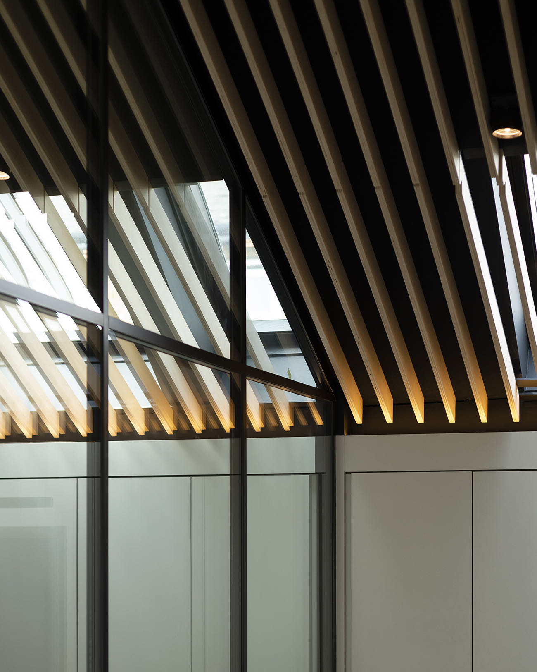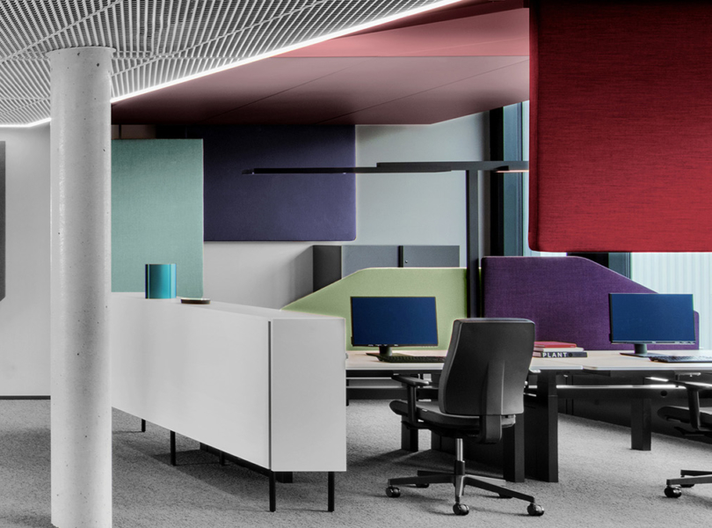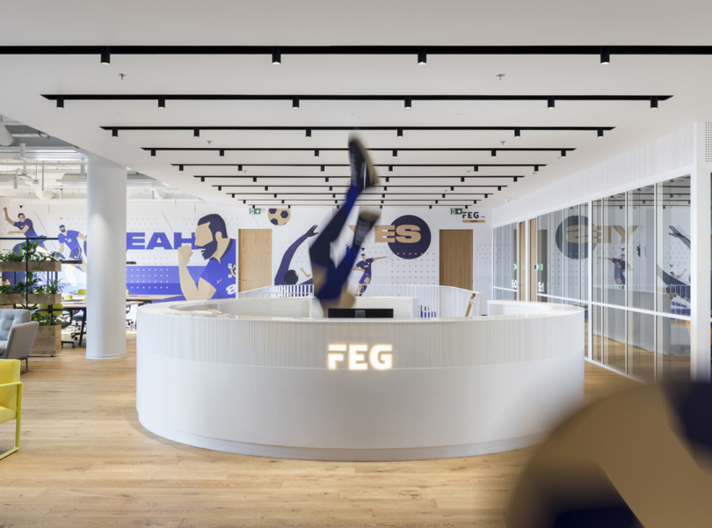A Peek Inside Marcus Barnett Studio’s Minimalist New London Office
Landscape architecture firm Marcus Barnett Studio recently hired architecture and interior design firm Nex to redesign their office in London, England.
“Tucked amongst the quiet lanes of Hammersmith, our refurbishment has transformed this mews into a playfully considered office space for landscape architect Marcus Barnett and his team. With this, we created a sequence of spaces that both reflect the company’s personality and suit the team’s pragmatic needs, while retaining the building’s character.
At ground floor level, the building opens up into a welcoming kitchen and living space. In an effort to move away from the culture of staff eating at their desks, a large dining table invites all team members to eat together in a casual and friendly environment – the table even transforms into a ping-pong table.This included the bold removal of an intermediate wall between two units, which resulted in an increasingly open-plan layout that is flooded with sunlight. Enhancing the existing building’s original features, this highlights the detailed craftsmanship and raw, almost geologic material palette.
Upstairs, the loft space houses the one large, communal workspace, offering staff the option to collaborate and easily communicate or keep to their individual work stations. To one end, a glazed screen creates acoustic privacy for meetings, while maintaining a sense of transparency that reflects the team’s work ethic and values.
Timber features as a key component, which can be seen in the hand-crafted ceiling that brings the team ‘under one roof’ on the first floor. Made from individual timber slats, each is marked with a series of notches. When suspended, the notches come together to form an undulating line, reminiscent of the curves and contours found in nature. Their shape and arrangement were derived from various different iterations, allowing these to be easily and precisely hand-cut. Shaping the identity of the studio as whole, we wanted the ceiling design to create an impression of rhythm and fluidity, balancing natural materials and purposeful craftsmanship in a man-made curation of nature.
In our commitment to promoting well-being at work, Fluid Workspace strives to develop a healthy work-life balance by creating a clear distinction between the workspace on the first floor and the social spaces below. At ground floor level, the building opens up into a welcoming kitchen and living space. In an effort to move away from the culture of staff eating at their desks, a large dining table invites all team members to eat together in a casual and friendly environment – the table even transforms into a ping-pong table,” says
- Location: London, England
- Date completed: 2020
- Size: 1,722 square feet
- Design: Nex
- Photos: Ståle Eriksen, Jim Stephenson
