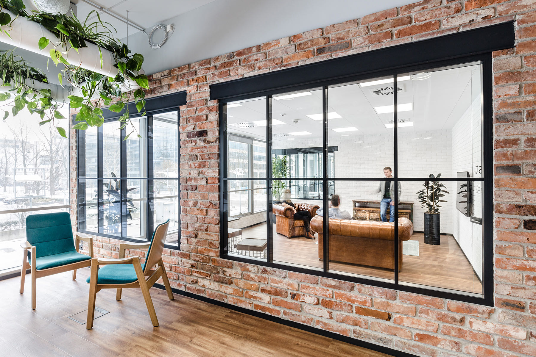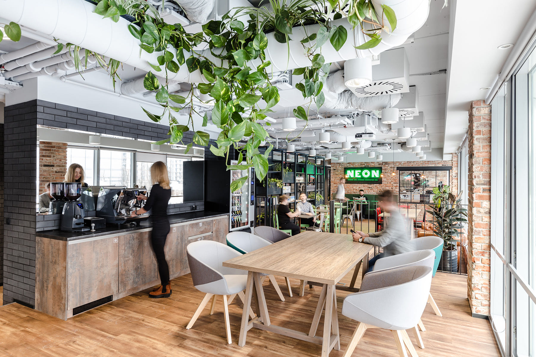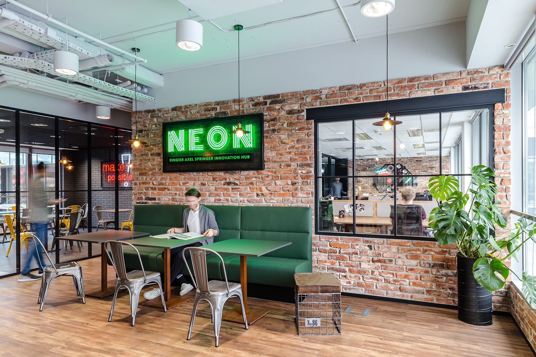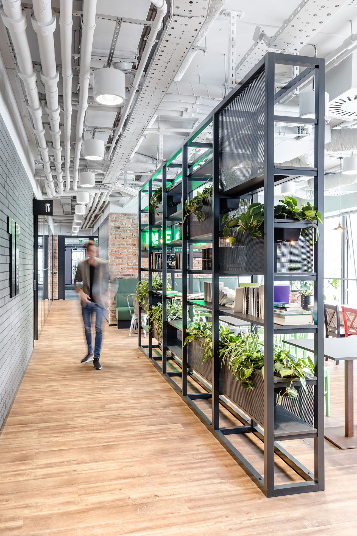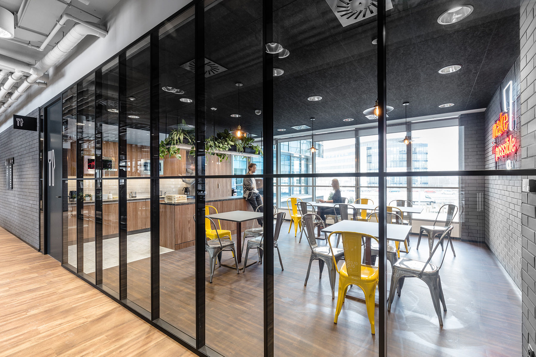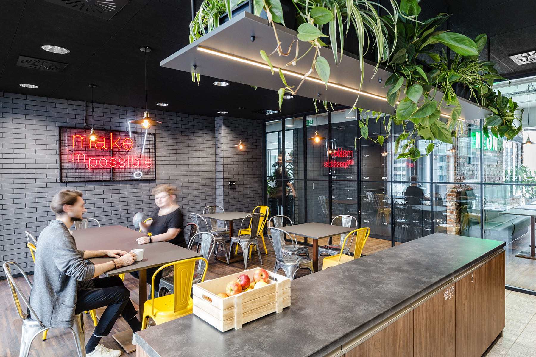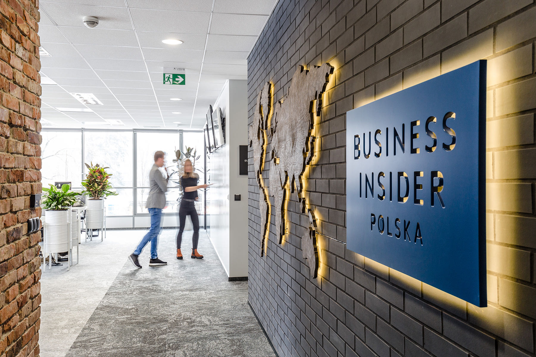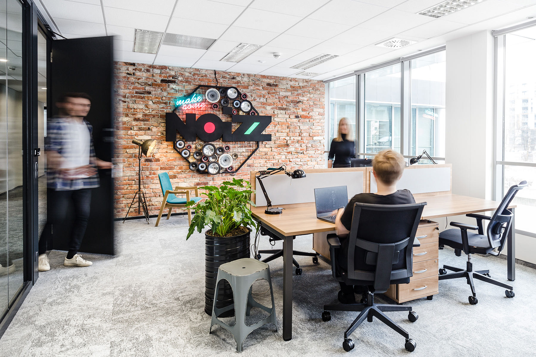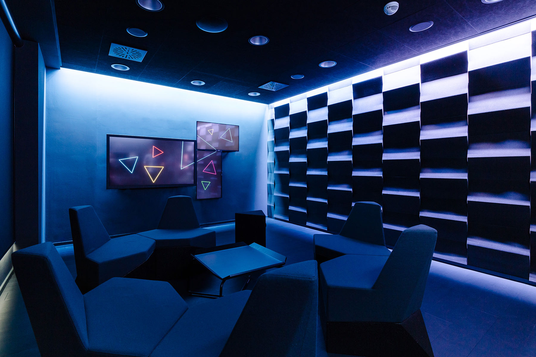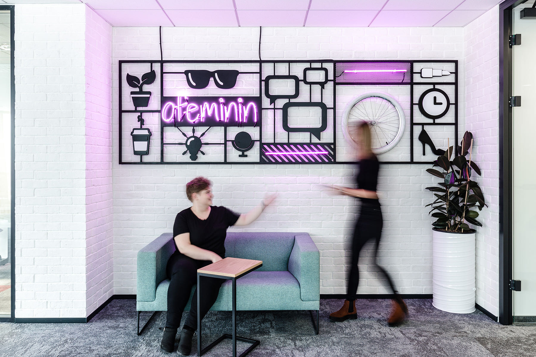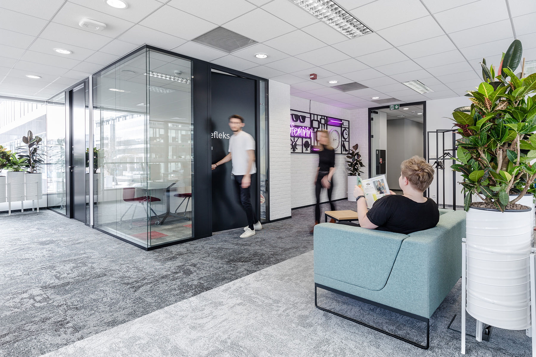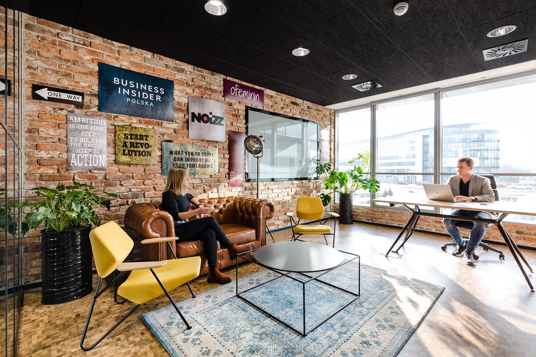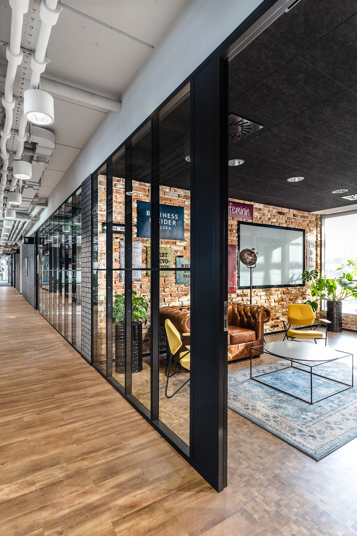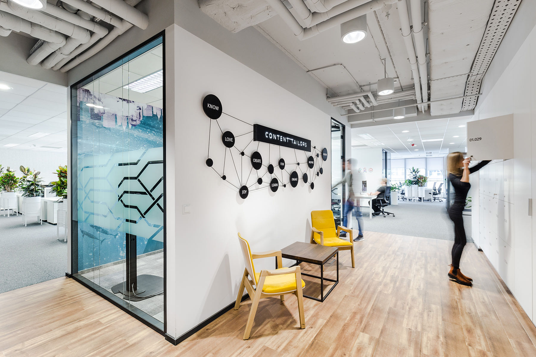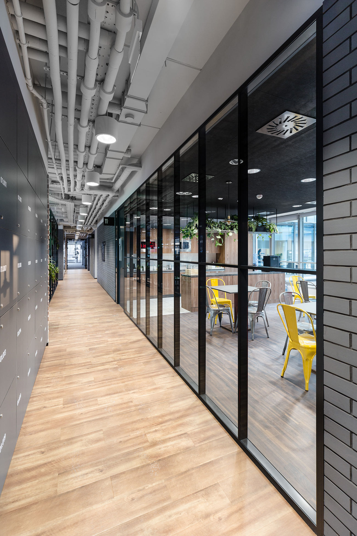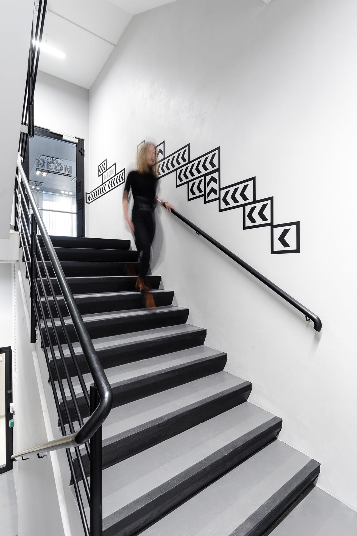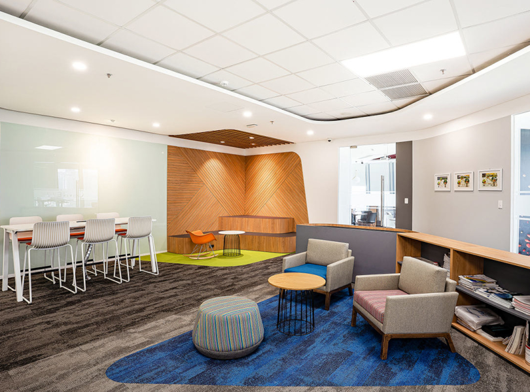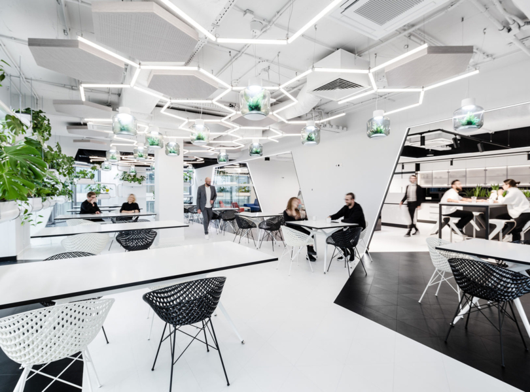A Tour of Ringier Axel Springer’s Neon Innovation Hub in Warsaw
Global media company Ringier Axel Springer recently hired design studio Workplace to design their new innovation hub in Warsaw, Poland.
“Present-day work culture and business are based on knowledge exchange which is vital for creating innovations. Creativity is based on two activities – generating ideas and implementing ideas. RASP Group’s Management Board – wanted to create a location that would foster both these activities and provide adequate support for innovation development.
First goal – the office was to be a showpiece and a home to the forward-thinking media services that, much like the office, were to address the needs of modern generations.
What is more, new worksplace should attract the best people, accumulate creativity within a single space, and become a place that helps promote the brands and reflect their character. Architects designed a space that is smart and stylish. It is a space for young people that follow the latest trends. The office space needed a look of a Brooklyn cafe – energising and full of vibrant atmosphere. A loft-and-garage decor was chosen as the main motif. The design process was based on a constant exchange of ideas with the Management Board, and the selection of the final concept was agreed on in detail.
The heart of the office is the central networking zone. On top of its networking functionality, it can be easily transformed into an event zone. Brick walls, an open ceiling, steel windowpane dividers and plenty of wooden and metal items – these are the components that define it. Work zones for specific brands are located around the central zone. Each one has a unique design that reflects the nature of its activity. Noizz is an industrial space connected to the networking zone, while Business Insider features an elegant and restrained decor with minimalistic details. There is also a space dedicated for the publishers’ customers – inteligent showroom where visitors are greeted by Alexa, the voice of the Amazon Echo smart system,” says ZOES Creative Studio
- Location: Warsaw, Poland
- Date completed: 2020
- Size: 18,083 square feet
- Design: Workplace
- Photos: Adam Grzesik
