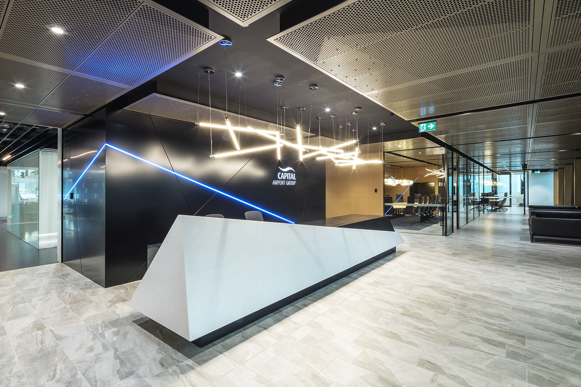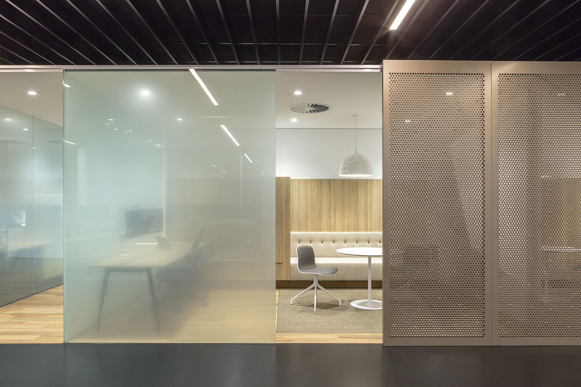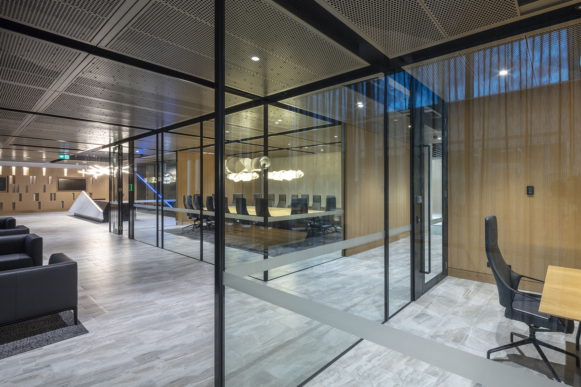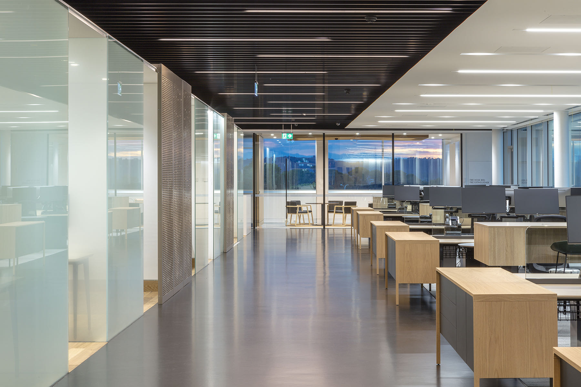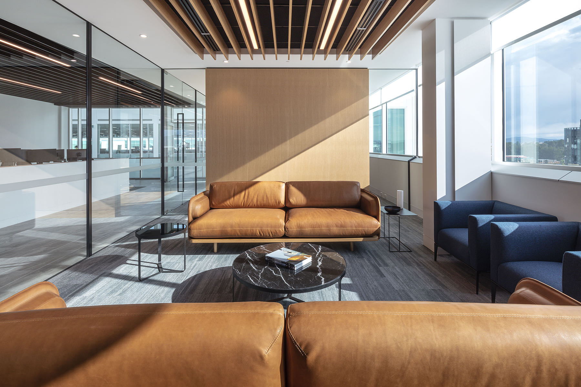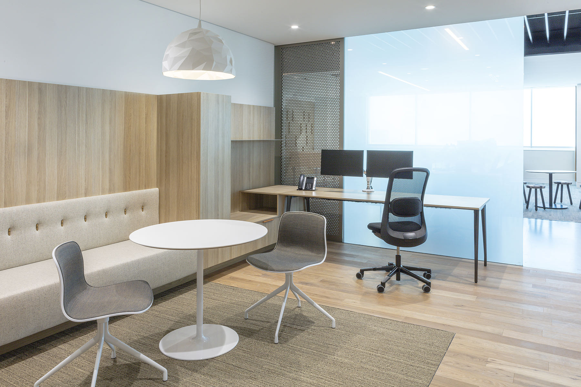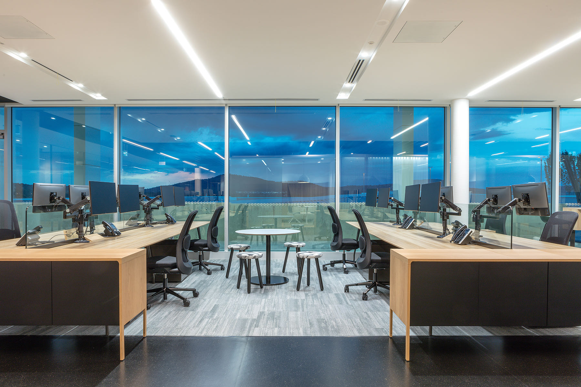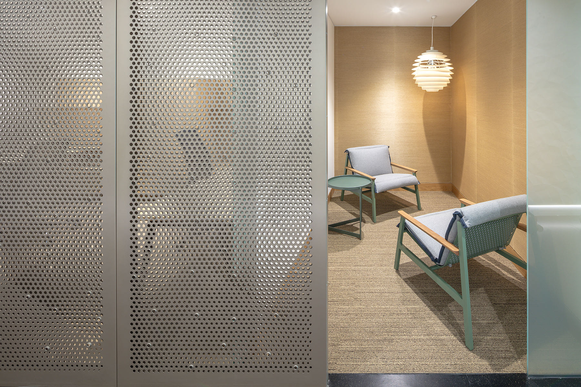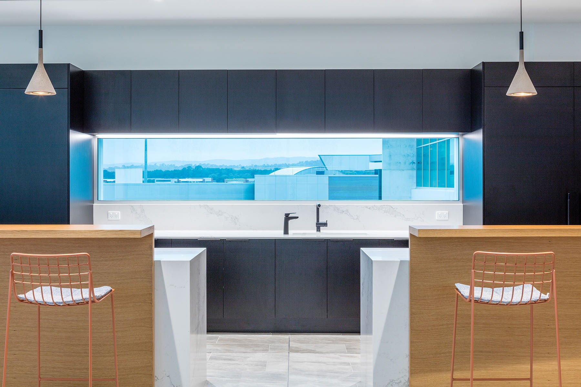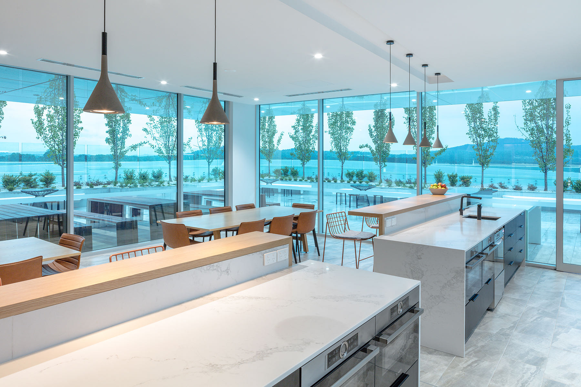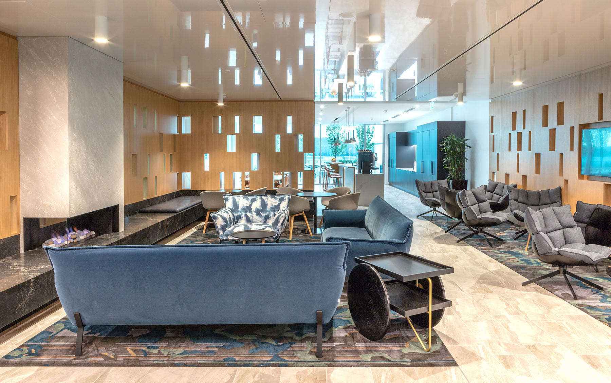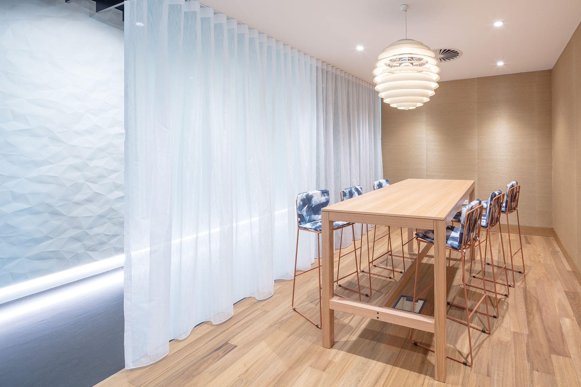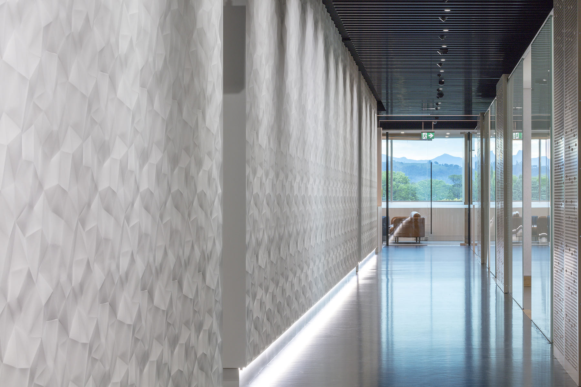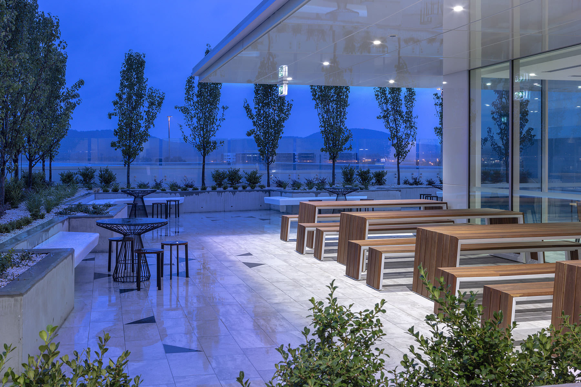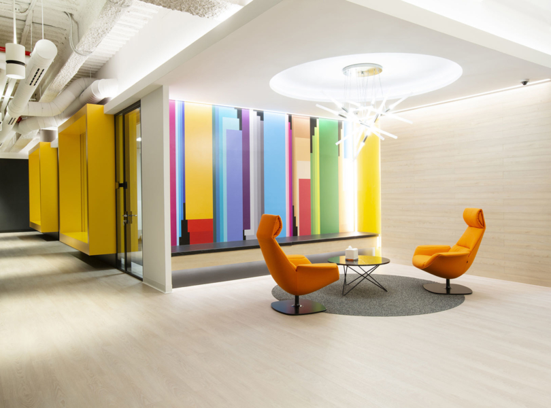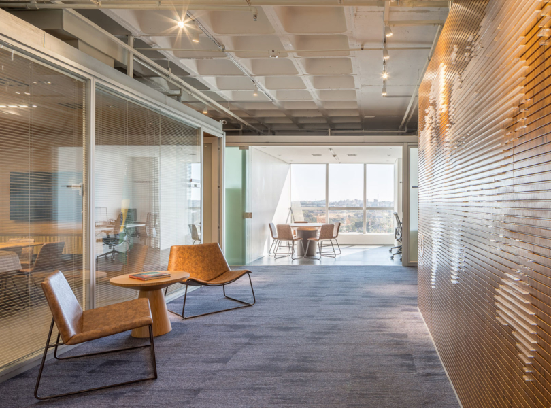A Look Inside Airport Capital Group’s New Canberra Office
Aviation company Capital Airport Group recently hired architecture & interior design firm Cox Architecture to design their new office in Canberra, Australia.
“Capital Airport Groups new interiors represent multiple company brands, staff wellbeing, contemporary work practice and agile team behaviour.
The deep floor plate is arranged in layered zones. Starting with reception and progressing to general workspace, circulation paths are curated to provide an intimate look into the space. All pathways provide views through to the exterior – which at some points is the airfield.
Comfort, texture and warmth led furniture and fitting choices – leather handles, timber, velvet and stone are tactile and authentic. Materials and details evolve through the space to create an overall sense of quality that is shared from public spaces to individual desks,” says Cox Architecture.
- Location: Canberra, Australia
- Date completed: 2018
- Size: 23,680 square feet
- Design: Cox Architecture
- Photos: Ben Wrigley
