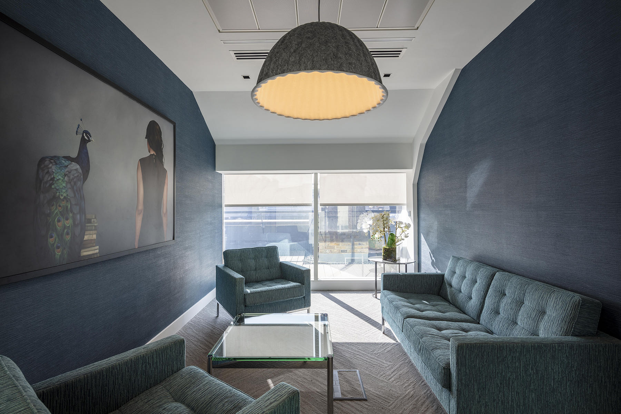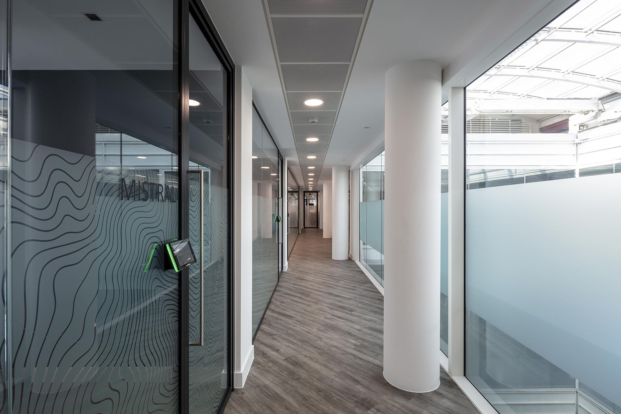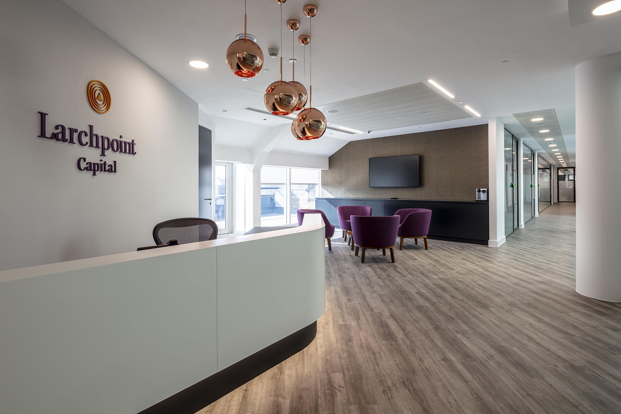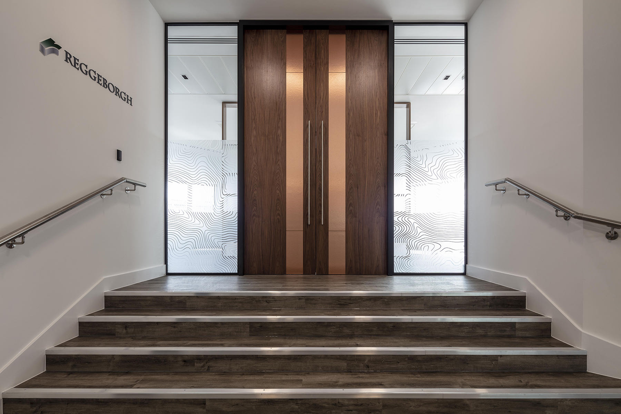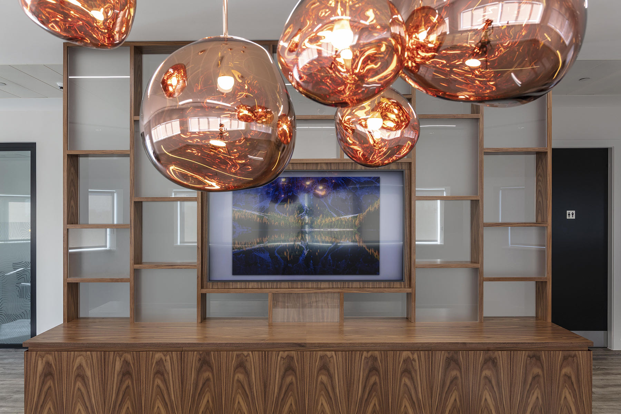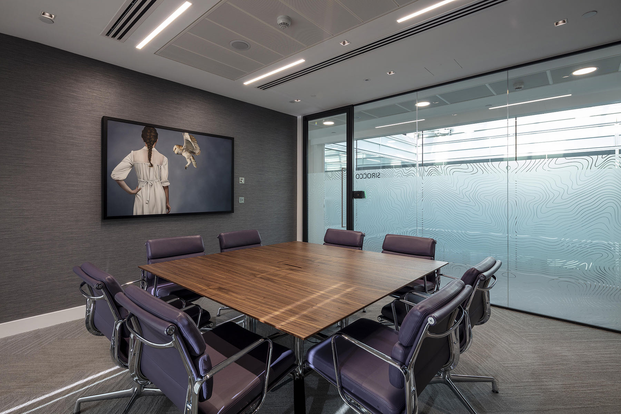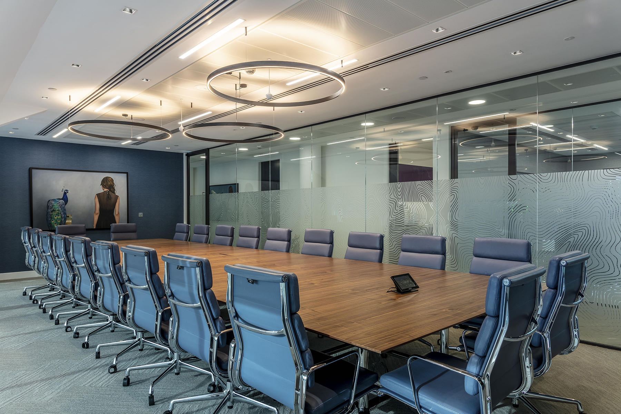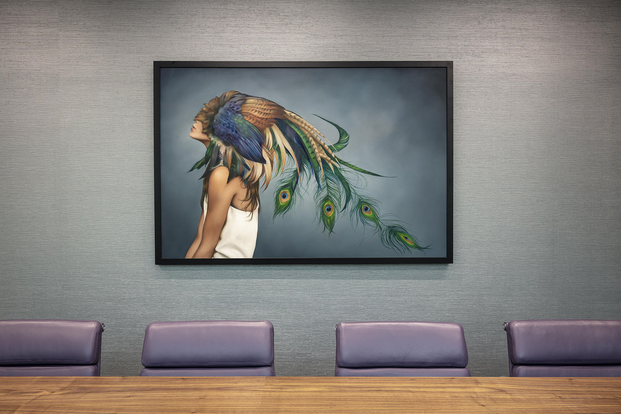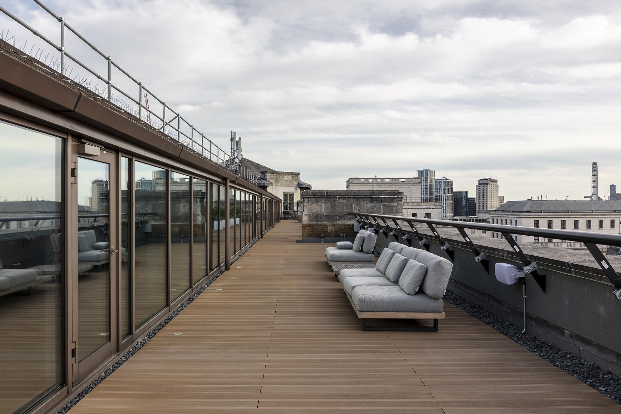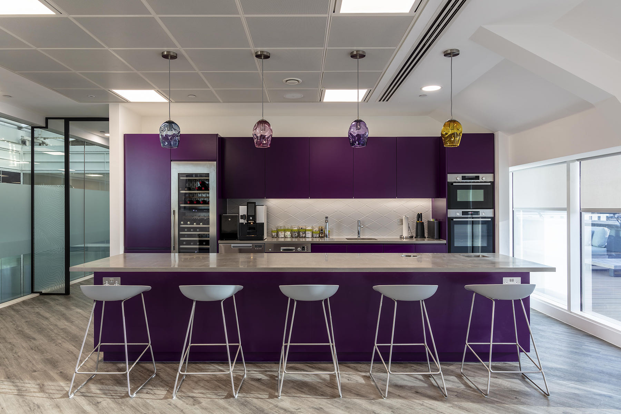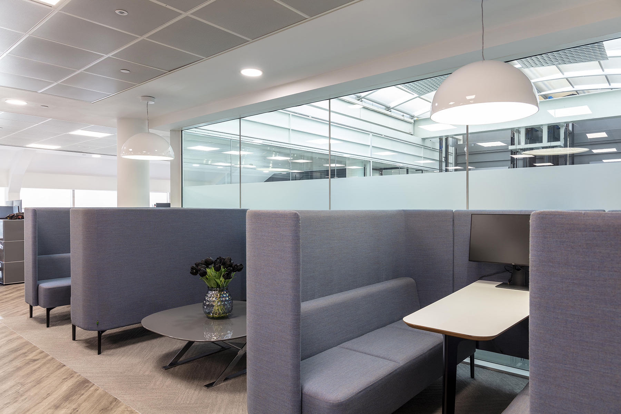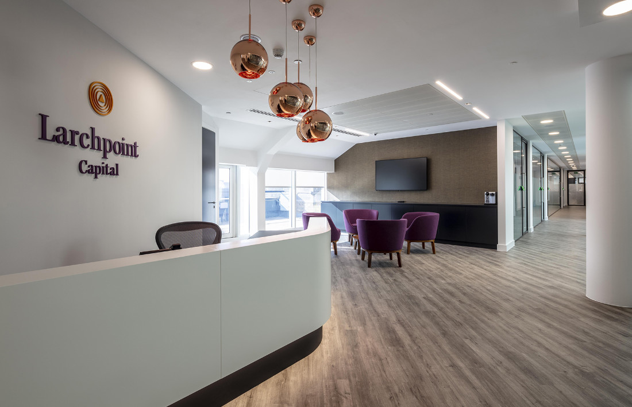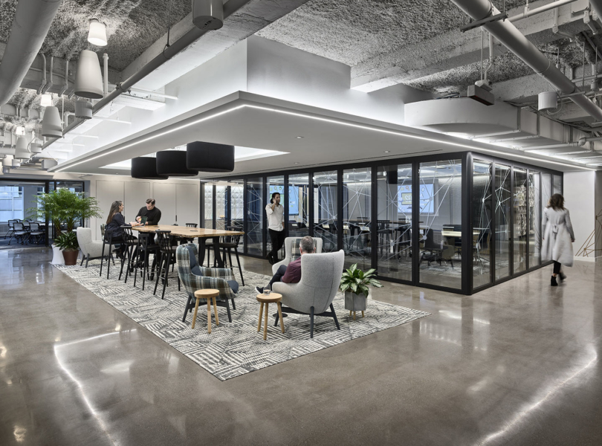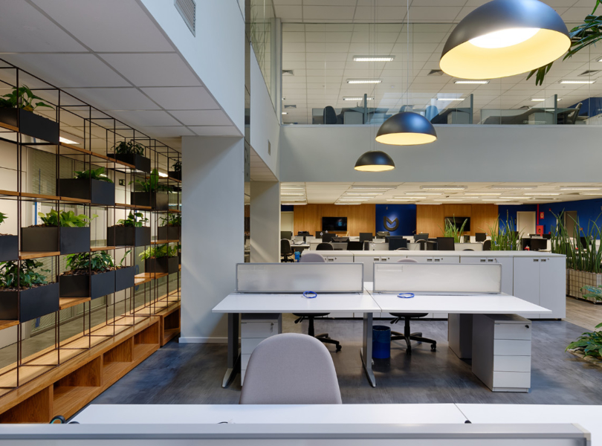A Tour of Larchpoint Capital’s New London Office
Private equity form Larchpoint Capital recently hired workplace design firm BW: Workplace Experts to design their new office in London, England.
“Upon entering the space from the lift lobby, employees and visitors are greeted by a large walnut door inset with with copper panelling which leads you into a self-contained Family Office area.
The space is designed to improve the collaborative working ambiance. The colours, designer lights, materials, and the impressive purpose-built credenza have been carefully chosen with the aim of creating a self-sufficient space that can be used for meetings during the day and formal entertaining and dining at night.The fit-out has been lined with wood-effect flooring throughout, giving consistency to the space with this modern, easy to maintain style. From the entrance, if you go towards the right of the space you will find the reception, which, with its effortlessly spectacular clean lines, provides a refreshing first point of call for the office, and from there, leads you into the meeting room areas and the main office.
The reception has been designed with a modern white and purple theme, with matching tub chairs, complete with copper pendants hanging from the ceiling which add vibrancy to the space.
The kitchen area follows the purple theme closely with purple units and an island with bar stools. From the ceiling are sweet-coloured pendants which make for an exciting addition to the area.
Around the edges of the office, the space has been fitted with lilac-grey upholstery booths which are perfect for those impromptu meetings that are not so confidential, or for anyone needing a quieter space to work away from the main part of the office. For increased personal privacy, there are individual phone booths, designed to further introduce colour into the workspace.All meeting rooms have been equipped with the necessary infrastructure to enable meetings to be conducted either face-to-face or remotely, a key feature in this ever-changing world, inclusive of room-booking, interactive screens and full audio-visual functionality. However, these are not your run-of-the-mill meeting rooms, the Tektura wallpaper gives an elegant charm to the rooms and the purple refreshment point with a disco light brightens up the space, injecting a bit of light-heartedness into the working environment. A large terrace runs the length of the office, adding an outside entertainment and relaxation area with views across London and includes feature lighting.”
- Location: London, England
- Date completed: 2020
- Size: 7,630 square feet
- Design: BW: Workplace Experts
