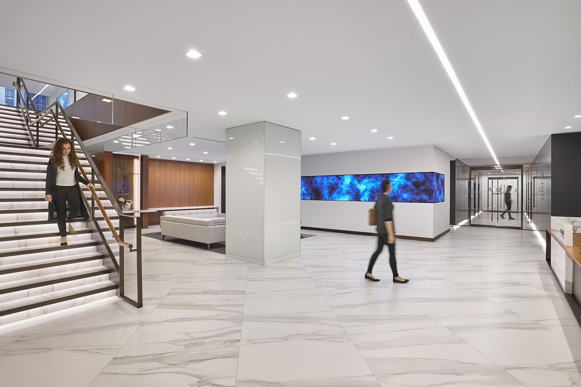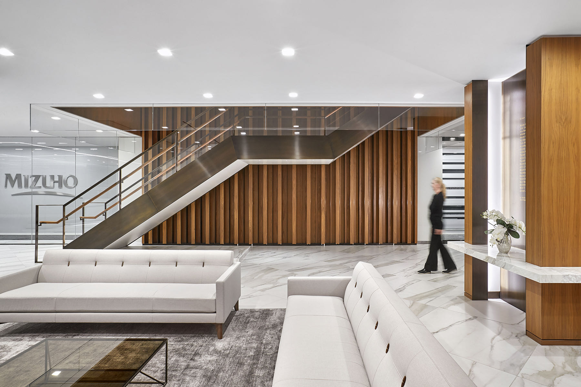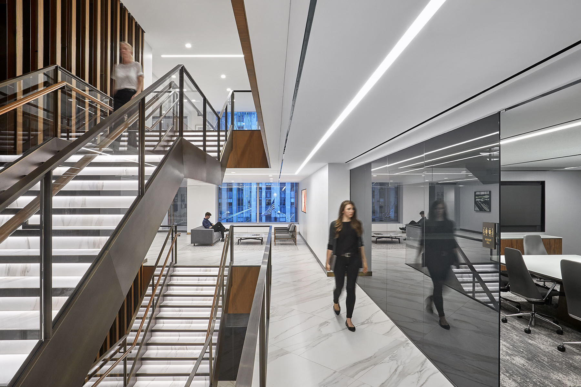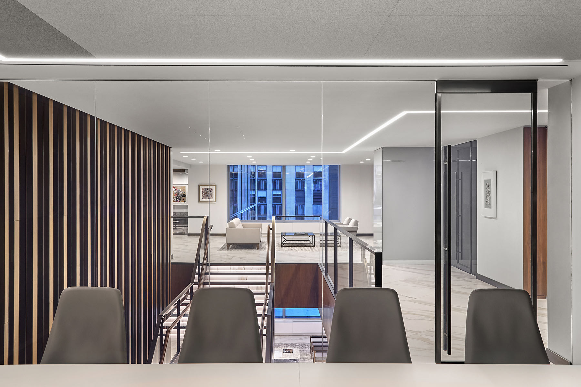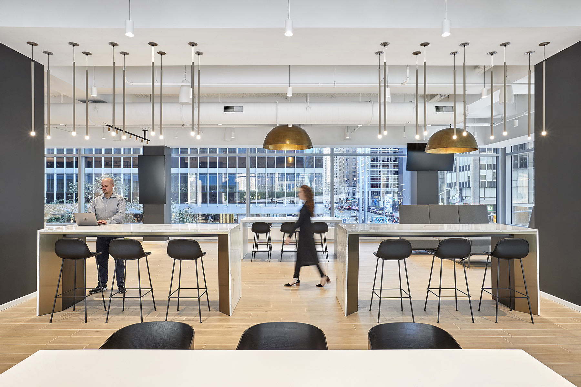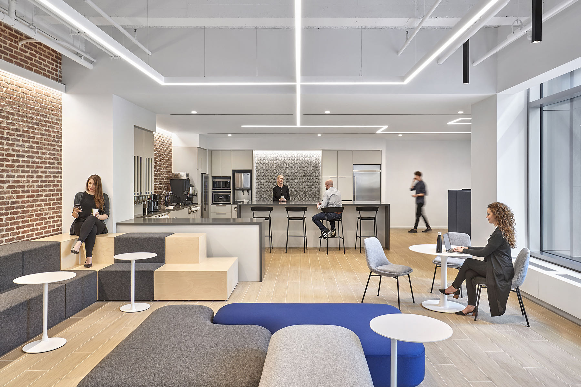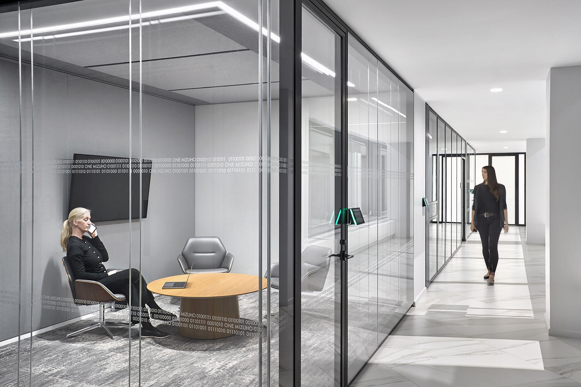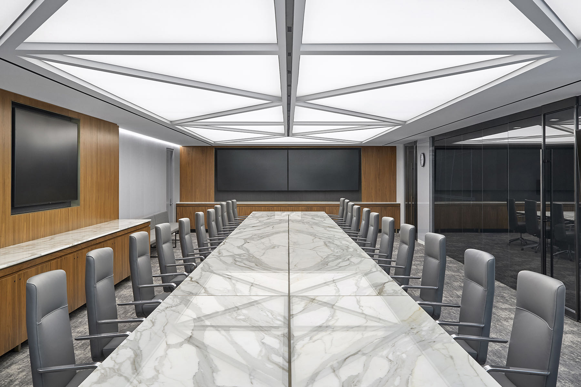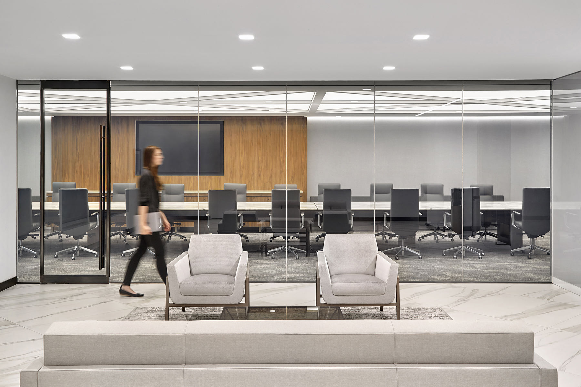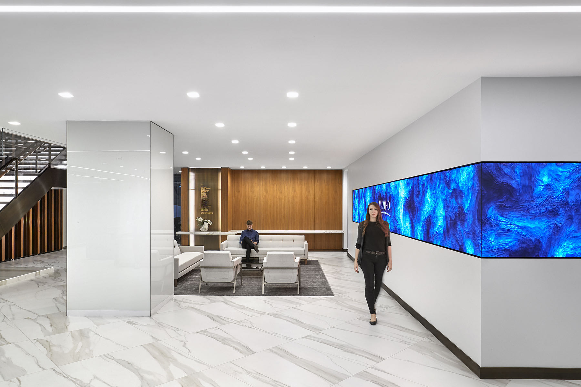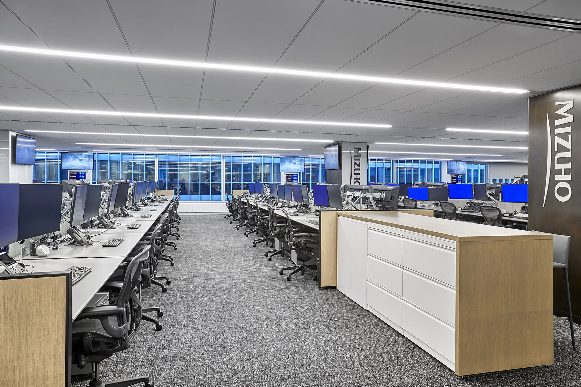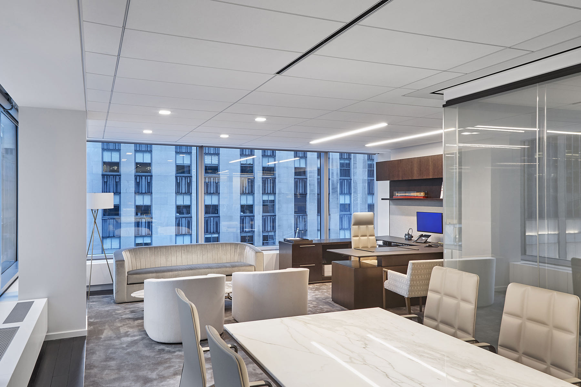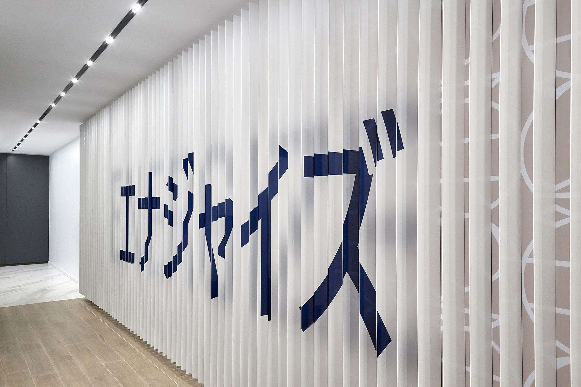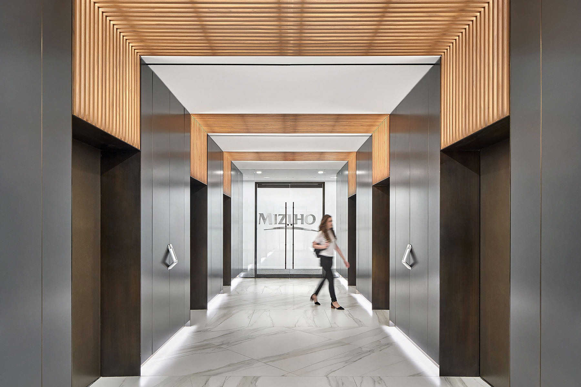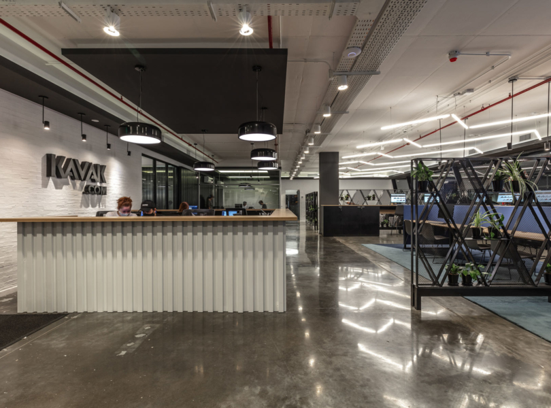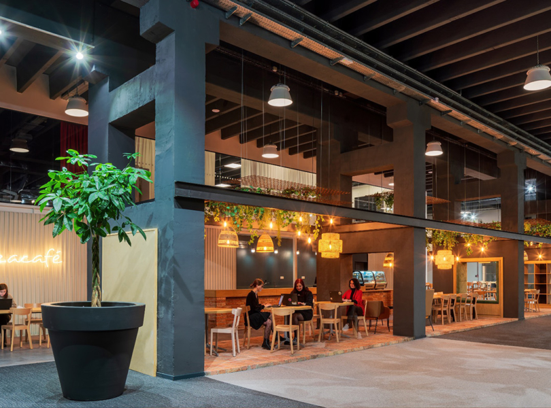A Look Inside Mizuho Bank’s New NYC Office
Financial group Mizuho Americas hired architecture firm Ted Moudis Associates to design a new office for their Mizuho Bank in New York City, New York.
“An escalator ushers visitors up to the second-floor lobby, where they are met with a glass viewing box, through which the trading floor is visible. Granting guests the opportunity to view the trading activity through glass partitions was devised as a means of feeding the energy of the workplace, while adhering to security protocols that keep trading activities secure. Another walled room serves as a morning brief room for traders, and transitions into a 24/7 cafe space. Ted Moudis Associates prioritized flexibility, ensuring that all furniture in the cafe space is movable, to accommodate larger events. Collaboration zones are incorporated at the corners of each floor, to allow for breakout meetings and encourage the flow of ideas.
A grand bronze staircase with marble tread, set against a backdrop of wood slats and moving lights, leads elegantly to the third and fourth floors. The mathematical movement of the lighting references the technical mechanics of trading and can be reprogrammed as desired, emphasizing the core of the company’s work. Guests are brought into a separate conference space with outward-facing views, and travel is seamlessly programmed around the exterior of the floor by a singular linear light fixture that leads visitors and workers through the space. An executive suite on the fourth floor features a monumental 48-foot marble table and switchable glass walls. Additional workspaces on the 18th and 19th floors of the building house administration, legal and human resources departments.
Ted Moudis Associates strategically incorporated insulation and soft carpeting to account for acoustics on the trading floors, which are designed to accommodate up to 800 people each. Support bars with access to recycling bins and shredders are situated at the ends of each row of benches, creating additional space for impromptu meetings. Trading floor columns incorporate company branding, each with the Mizuho logo set against white glass on one side, and against dark bronze on the opposite, to ensure that every worker has a unique view of the space. Trading floor rows are illuminated by rows of lighting carefully positioned in the high, open ceilings to avoid reflecting onto screens.
The primary objective was to implement a design that would enable the culture of Mizuho to carry throughout and be felt by all traders and visitors. Ted Moudis Associates drew upon Japanese design influences, referencing the company’s origins, through the use of contrasting colors, recessed metal, and warm wood accents. Original branding design throughout the workspaces is inspired by Japanese motifs, with signage based on kanji, which are logographic characters used in Japanese writing. The company’s work is reflected in the glass wall of rotating binary code that greets visitors upon arrival to the second floor.
Ted Moudis Associates prioritized a human-centered approach through every step of the design. Devised to promote equity and inclusion in the workplace, the design integrates all-gender restrooms, prayer rooms, and wellness rooms. Mizuho’s origins and history are preserved through the thoughtful integration of company culture, Japanese design, and spaces for reflection. A poignant tribute to the lives lost by the company on 9/11 is incorporated in the lobby, where two simple beams of light are set against a bronze metal backdrop engraved with each individual’s name.”
- Location: New York City, New York
- Date completed: 2020
- Size: 294,796 square feet
- Design: Ted Moudis Associates
- Photos: Garrett Rowland
