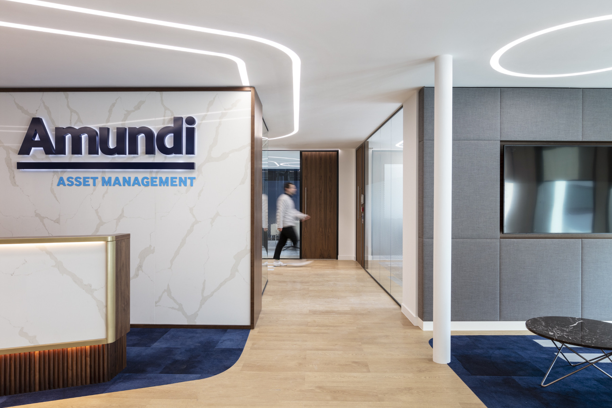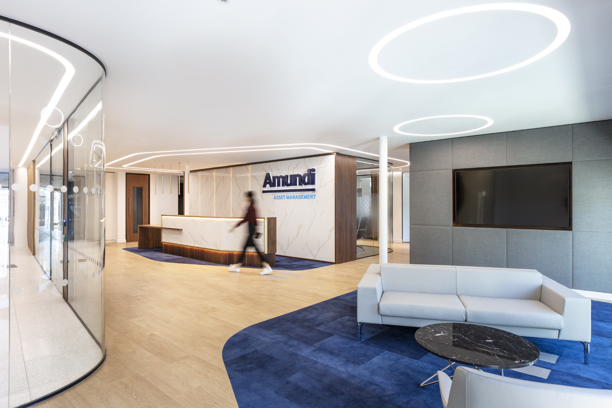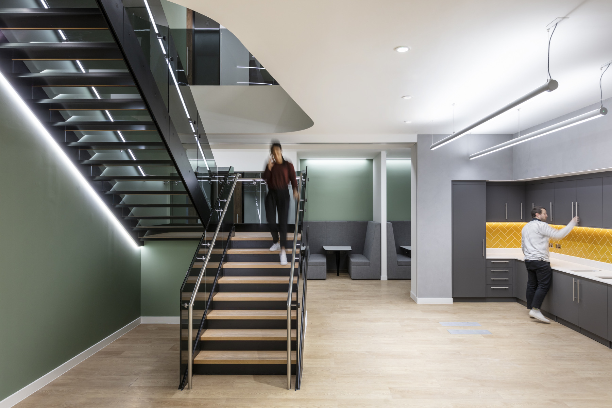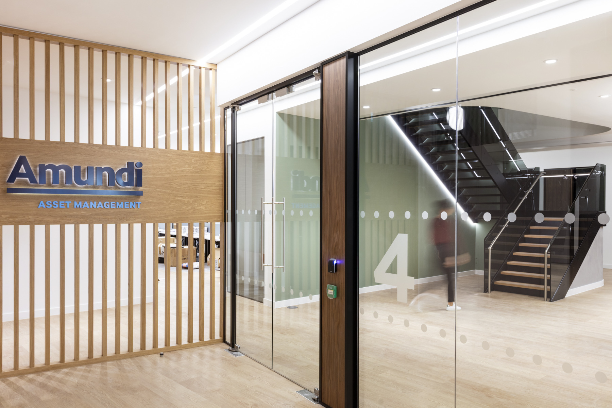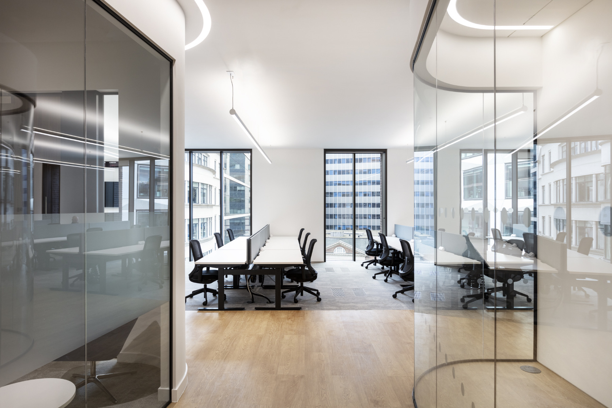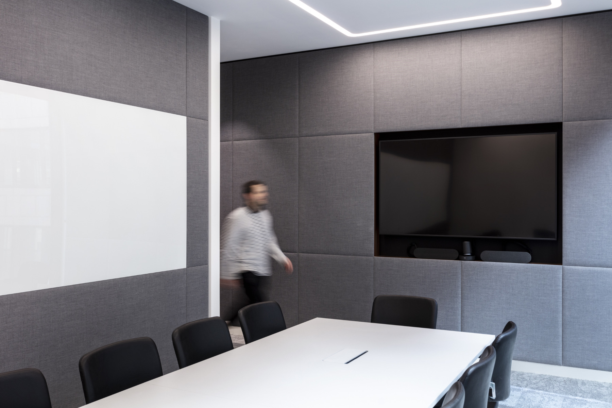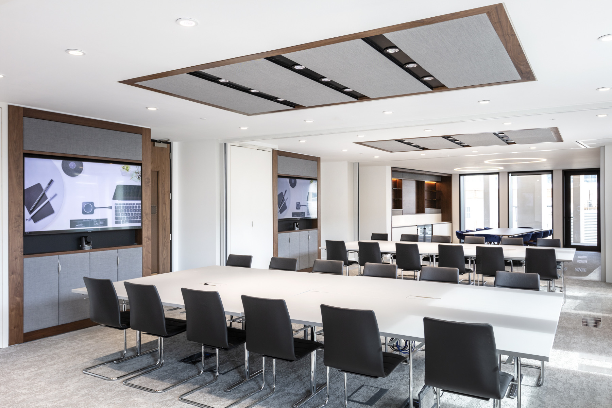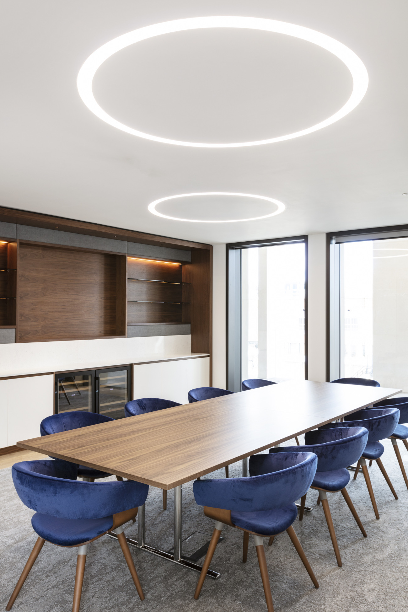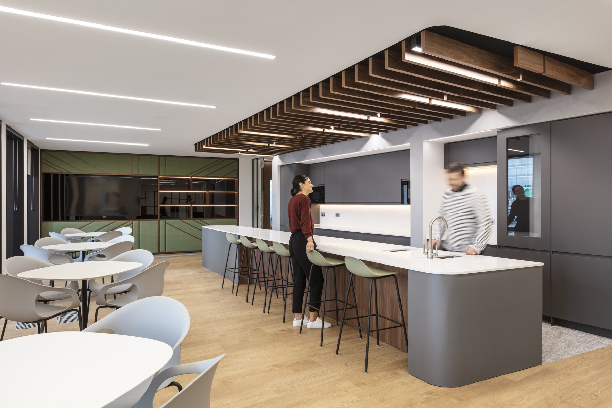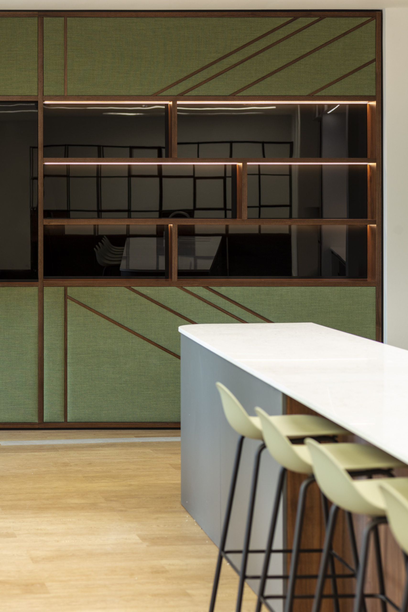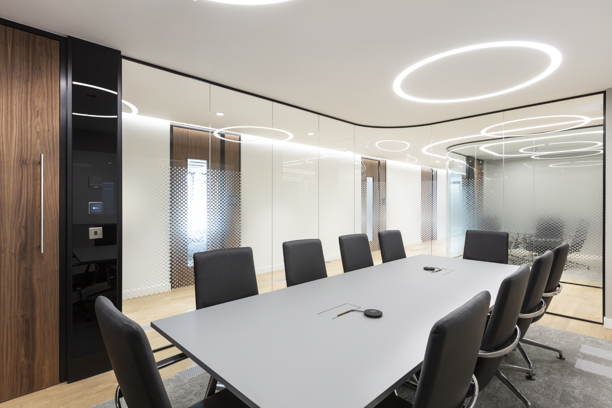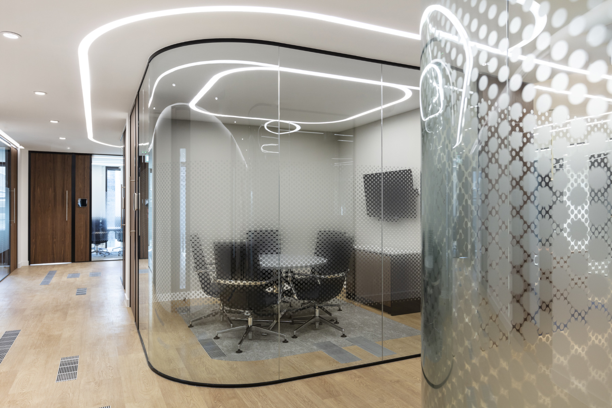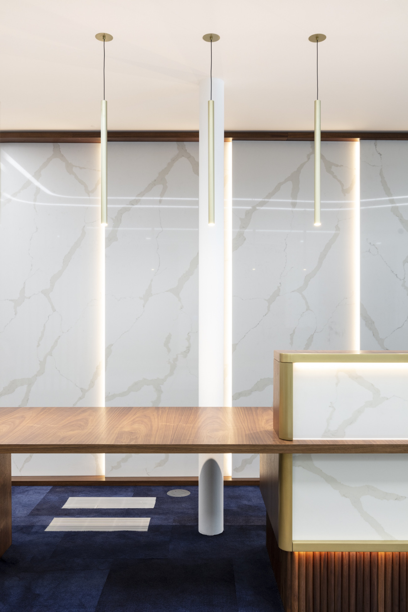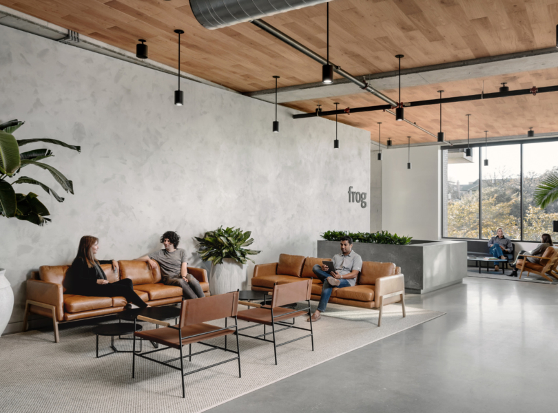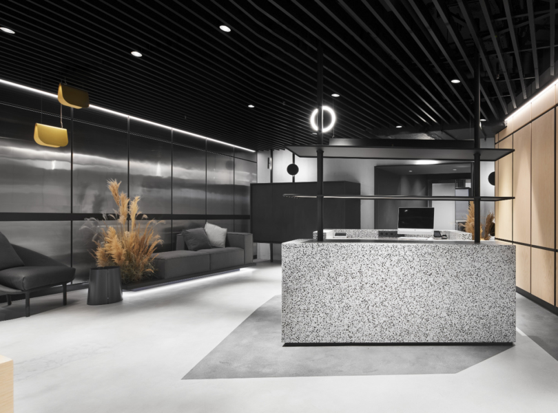A Look Inside Amundi’s New London Office
Asset management company Amundi recently hired workplace design firm AIS Interiors to design their new office in London, England.
“Upon exiting the lift, guests and staff are met with an impressive reception area with back lit marble features. We created a comfortable client waiting area adjacent to this to create an open and welcoming front of house space.
Client meeting rooms are formed of curved glazing and track lighting which follows a curvaceous framework. This creates an impressive client journey which takes them onto the multi-functional events room. The space which houses a substantial AV and technology set up features three bifold doors allowing the space to transform to accommodate a more seminar style layout with the capacity to hold up to 130 people or divided into smaller rooms to host more intimate presentations.
As well as creating space suitable for client presentations and meetings, we also designed a more formal client dining and entertainment zone. Connecting with the main staff canteen area, this allows the in-house hospitality to easily service client catering.
The staff canteen and adjacent breakout space spills out onto a spacious outdoor balcony area which gives staff easy access to the outdoors to use as a break-out space, with the added bonus of being able to enjoy the views over Moorgate and across the square mile.
An internal staircase connects the 4th and 5th floors creating a link between teams who are usually kept separate due to job function. With the aim to transform the interaction between staff, this connection between the two tea points on either floor encourages movement around the office to take a break away from your workstation.
Dispersing from these tea points we designed pockets of space recessed into internal walls. These booths feel intimate and private enough to take a quiet break away from the daily grind and secluded enough to hold a quick informal meeting.
During the design development process of this project the pandemic was developing. As a result, AIS worked pro-actively with the Amundi team to incorporate future proof solutions to account for the changing needs in the workplace whilst maintaining the overall project programme and budget. ”
- Location: London, England
- Date completed: 2020
- Size: 27,000 square feet
- Design: AIS Workplace
