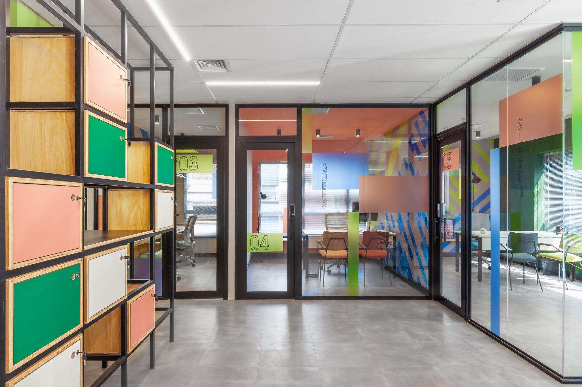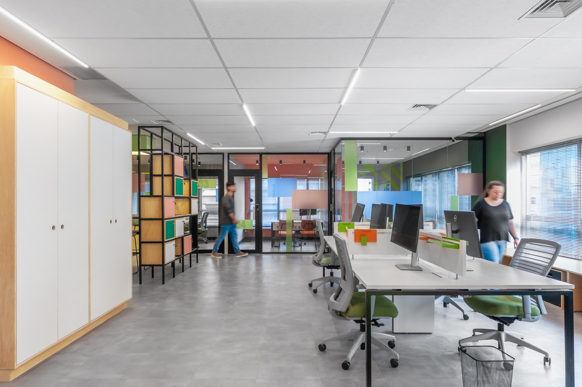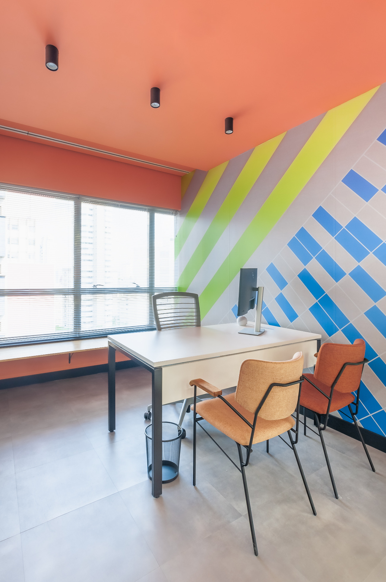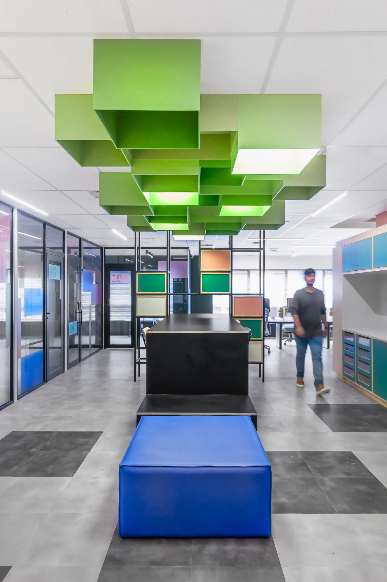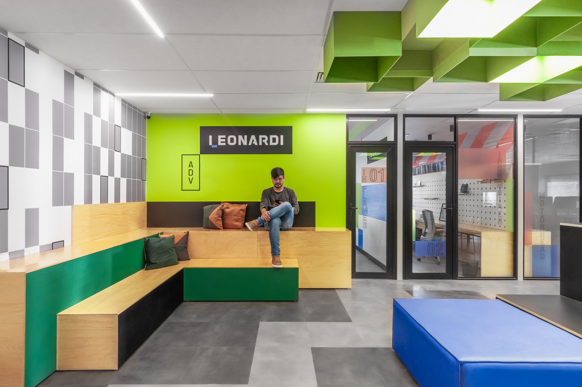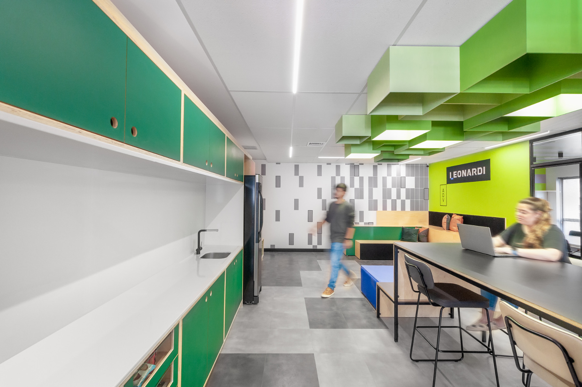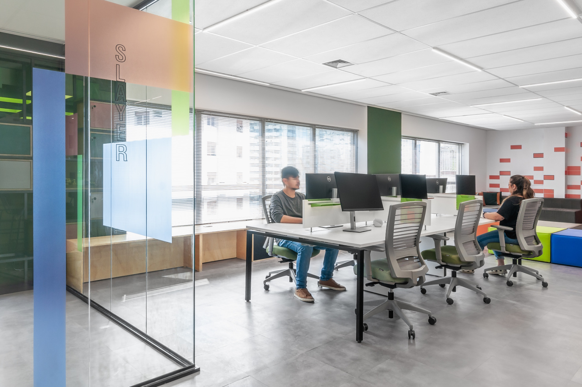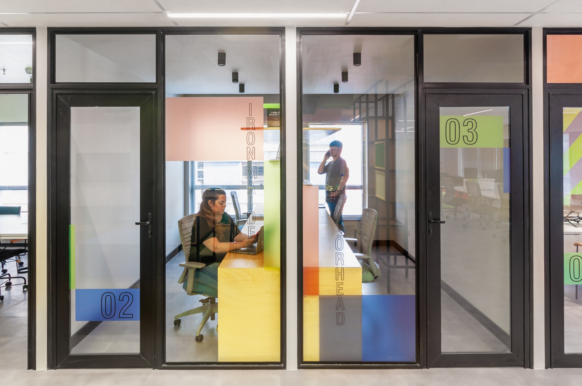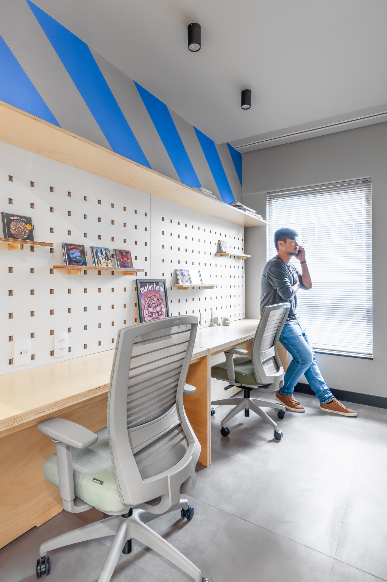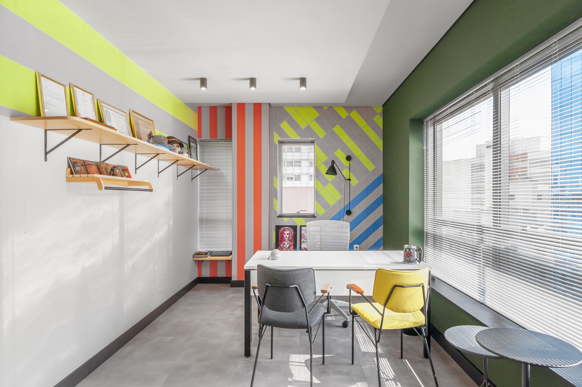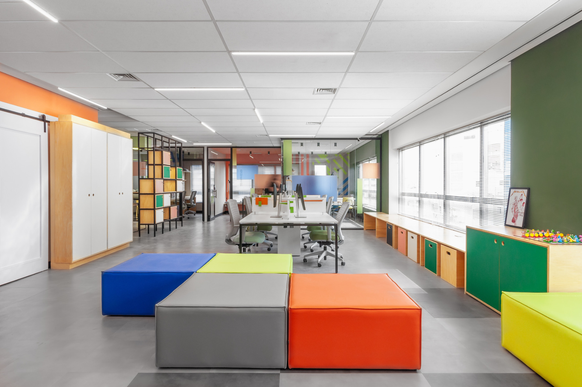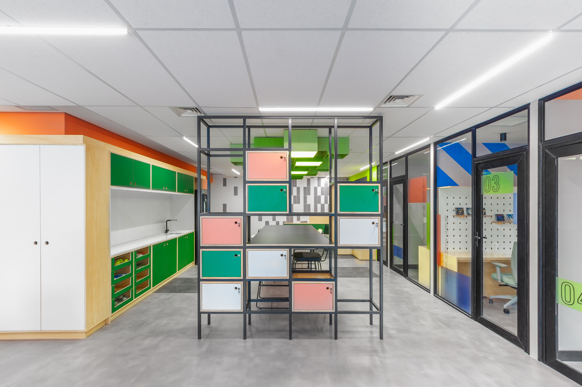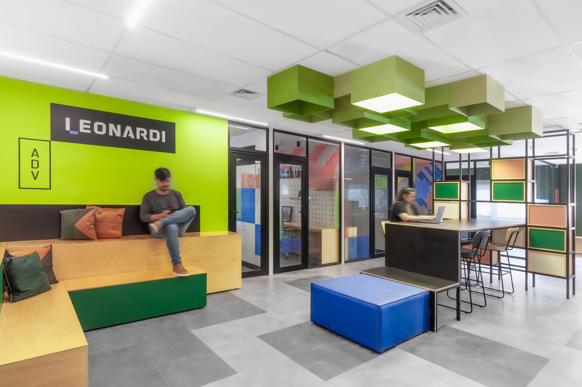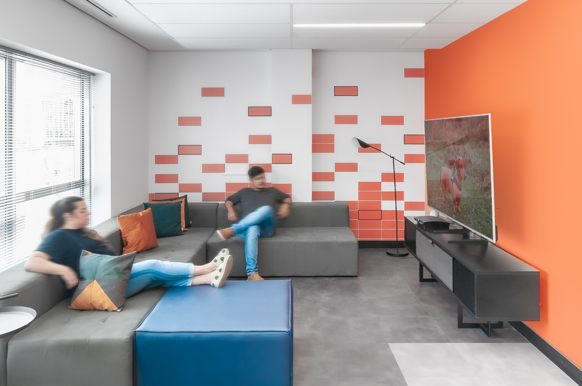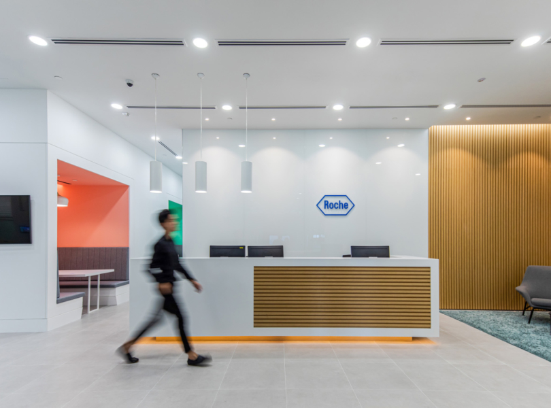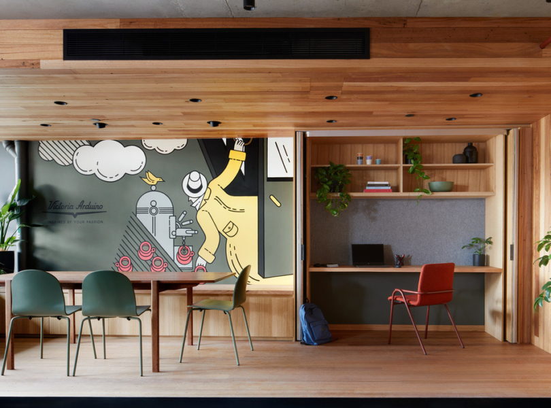A Look Inside Leonardi Advogados’s New São Paulo Office
Law firm Leonardi Advogados recently hired architecture firm Studio dLux to design their new office in São Paulo, Brazil.
“Responsible for dealing with data protection cases, digital law and new technologies, they are connected with all these new relationships. Thus, the office’s identity could not be traditional or conventional. The use of bright colors, transparency and individual and common spaces activates the innovation and directs the development of a new concept of workspace.
The project for the Leonardi Advogados office was developed in the midst of the pandemic. Throughout the development of the proposal, we had long conversations about the flexibility and multiplicity of the new project.
This reality was previously unknown, but now becomes common and it is possible to establish rotating, private and common rooms, formal and informal meetings, as well as meeting spaces so normal in the advocacy scenario. The entire project was carried out considering this duality and the balance between the reserved and the common, with more modern materials and flashy colors, in correspondence to the visual identity.
In the entrance hall, there is a more open and receptive lounge for workshops and free lessons, as well as living space for employees and customers. The private area is divided by transparent frames and hollow lockers, controlling the flows and the privacy of the users. The office has two individual call rooms and a meeting room with modern equipment for video conferencing. In addition, there are exclusive rooms for lawyers and another one administrative. In an area more common to employees, there is a lounge with sofa, television and games.
The space fluidity combined with the colors and materiality evoke a younger, modern and renewed image of law firms. Bearing in mind that the internet is a new space with laws and rules to be well determined, the project is in line with this new universe,“ says Studio dLux
- Location: São Paulo, Brazil
- Date completed: 2021
- Size: 1,937 square feet
- Design: Studio dLux
- Photos: Hugo Chinaglia
