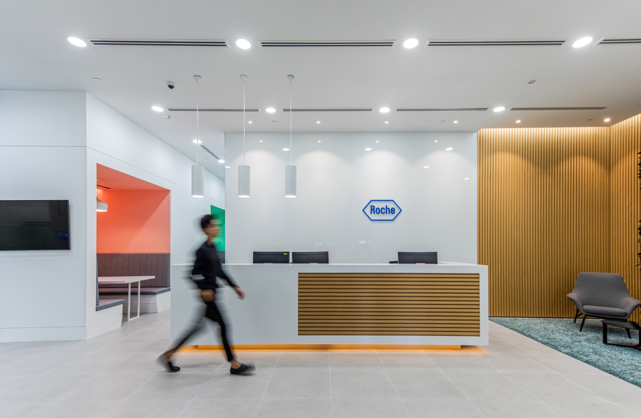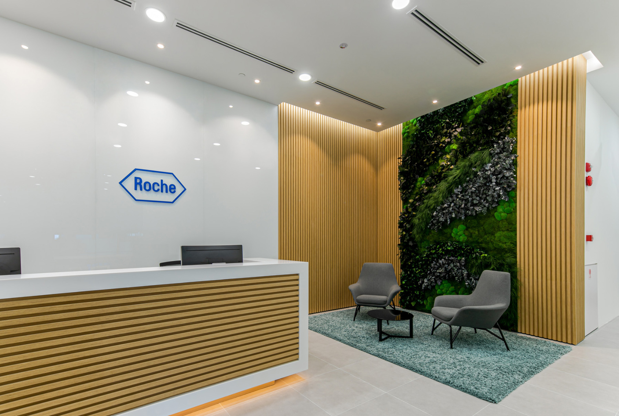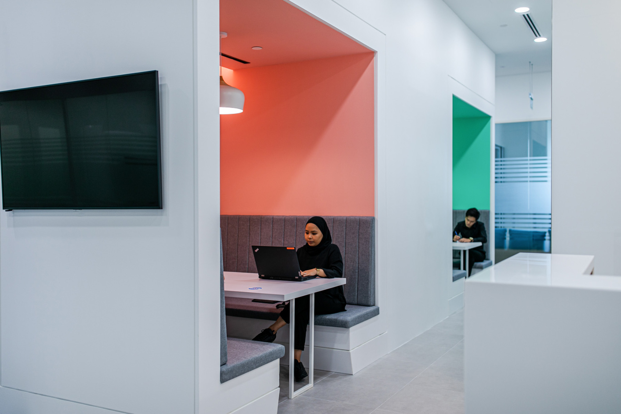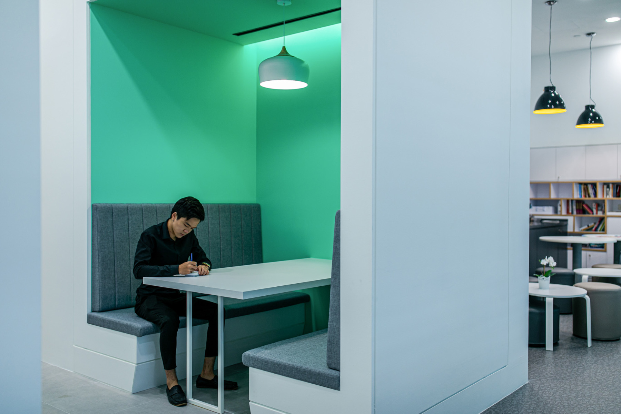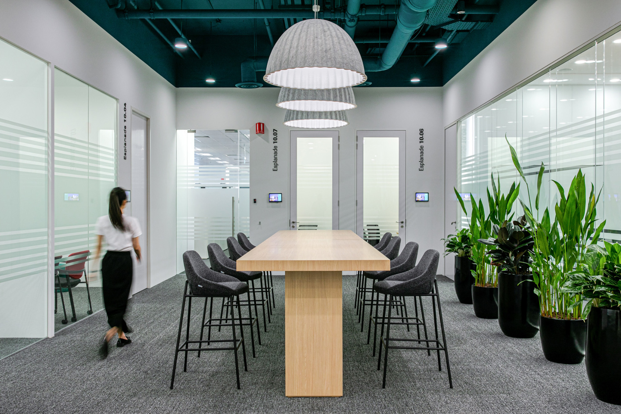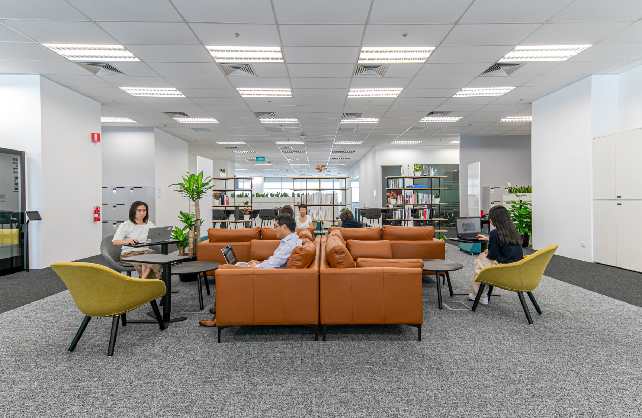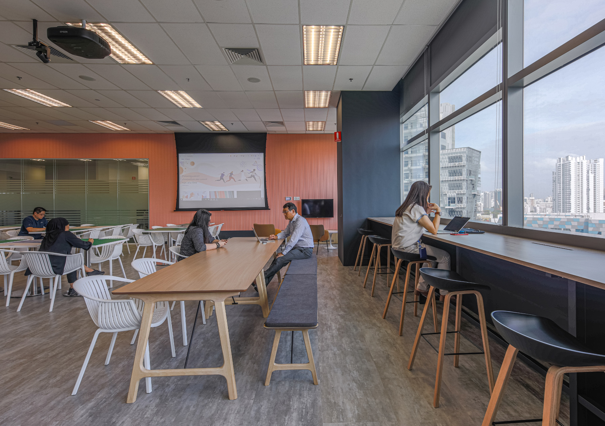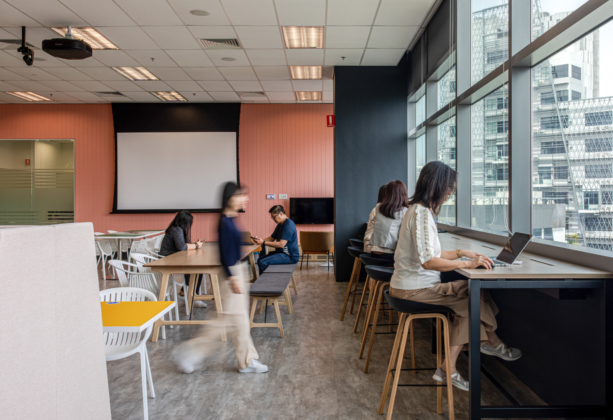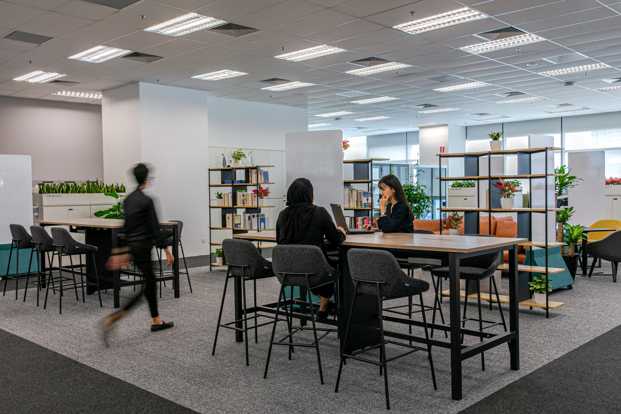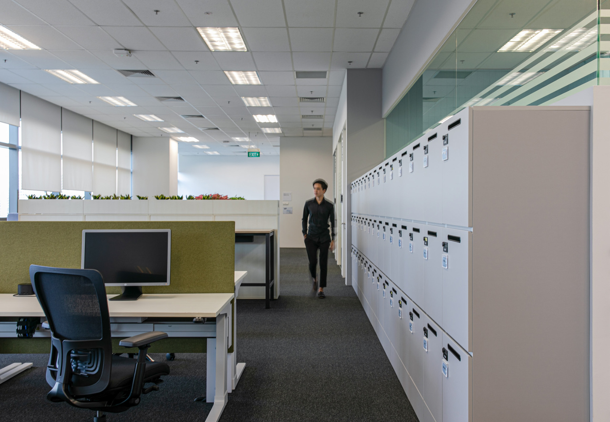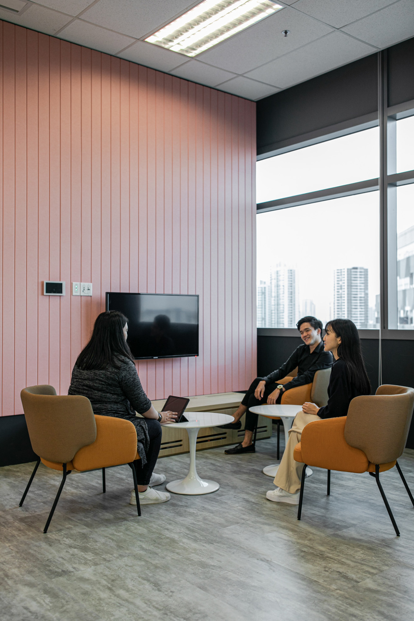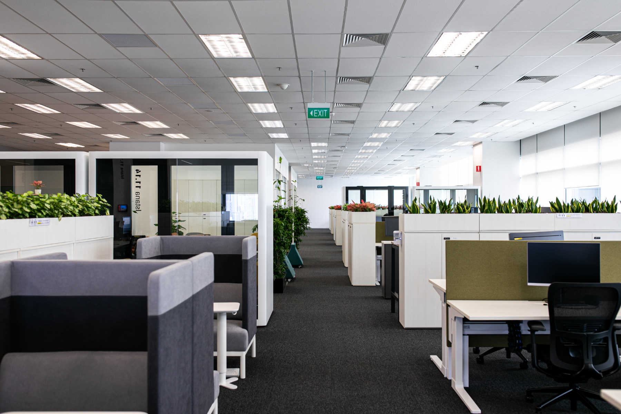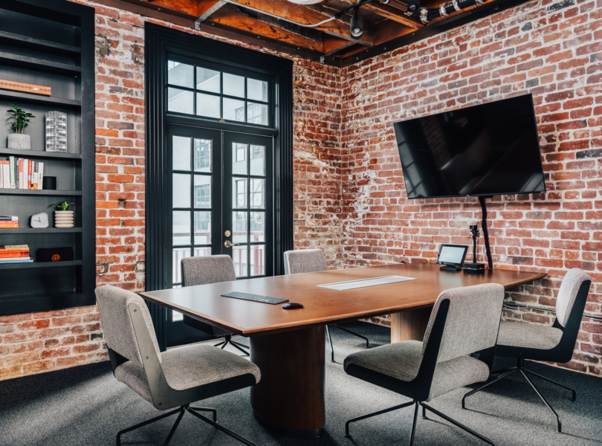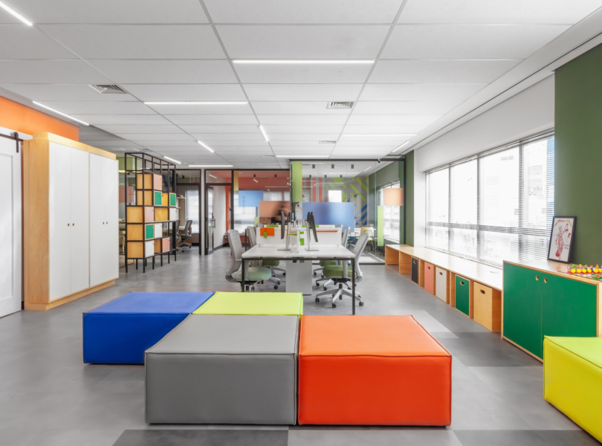A Look Inside Roche’s Minimalist Singapore Office
Pharmaceutical company Roche hired architecture & interior design firm SCA Design to design their new office in Singapore.
“The result was a minimalistic and muted interior design, without excessive elements. The monochromatic vibe, with the touches of green, coral pink and light blue were subtly introduced throughout the office, some within wall cubbies that doubled as isolated work areas, while others were on the carpets or ceilings. To add warmth, natural finishes like wood were used throughout the workplace. A moss wall was also included in the entrance area while plants that have low water consumption were arranged throughout the office not only for aesthetics but also as space dividers.
This project proved particularly complicated as during the design process as last year, the pandemic hit and Roche requested for a complete rethinking of the workplace to address a post-COVID-19 work environment. One of the main changes was the increase in flexible working spaces, ones that could be repurposed and reconfigured for a wide variety of use. These include more shared spaces to foster collaboration and socialisation which will bring warmth and energy to the workplace.
Adversely there are also areas with increased privacy like numerous small, isolated work environments, and even sound-proof pods for video conferencing and voice calls. These spaces were separated with glass partitions to still allow light through, creating a sense of openness.The health and wellbeing of employees have also become a priority at Roche. The working areas were designed for a range of postures – seated, stool height, lounging, perching, standing. Also, the abundance of natural materials and greenery in the office both improves air quality and connects employees to the calming effect of nature,” SCA Design
- Location: Singapore, Singapore
- Date completed: February 2022
- Size: 38,986 square feet
- Design: SCA Design
