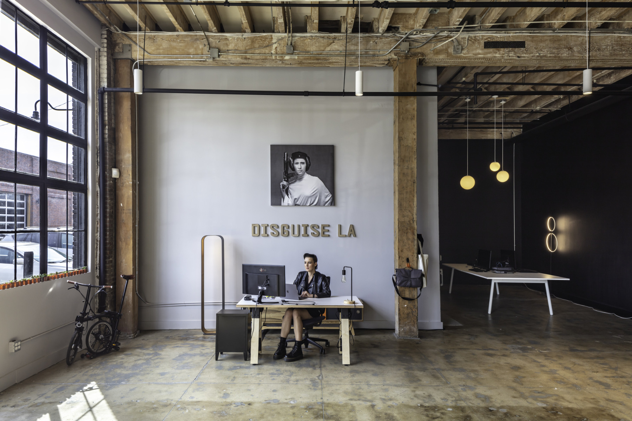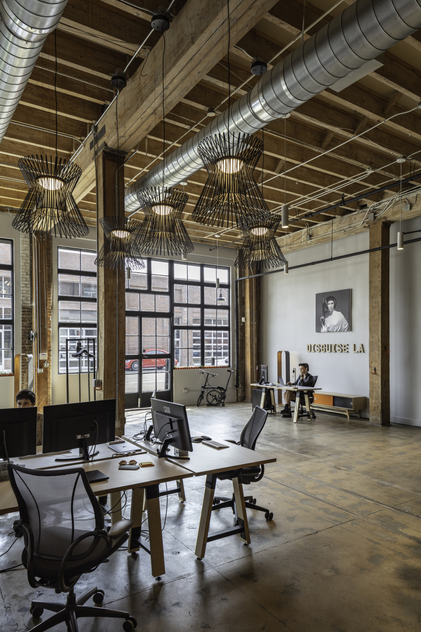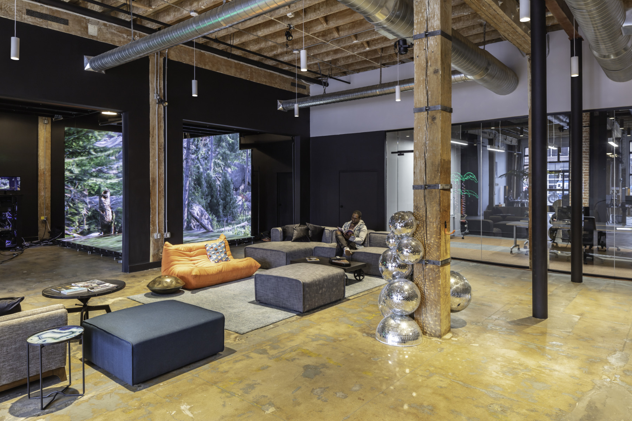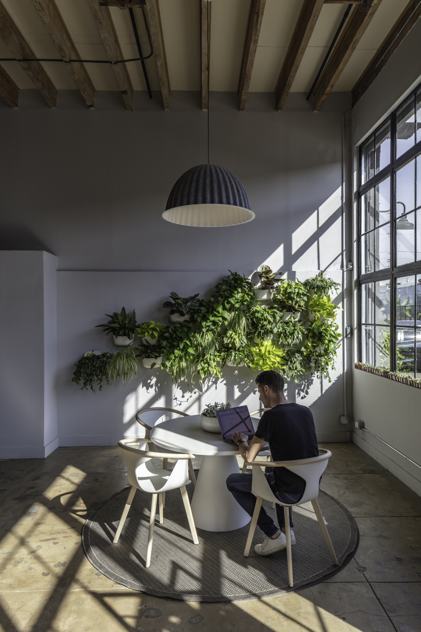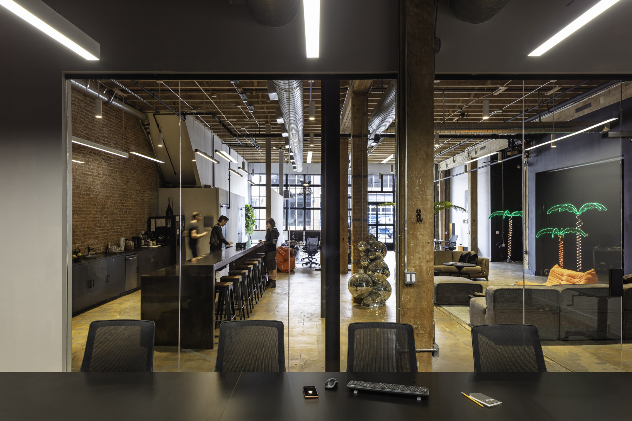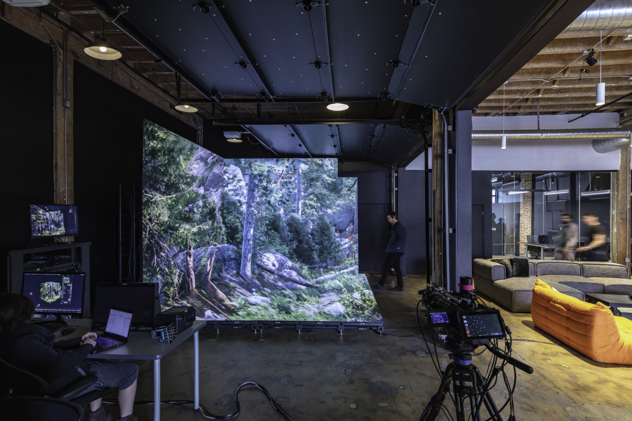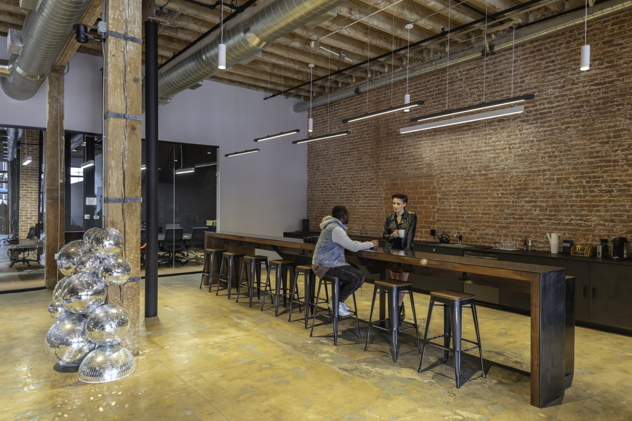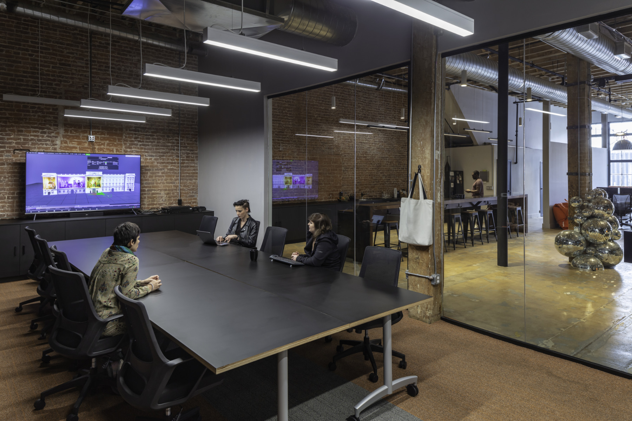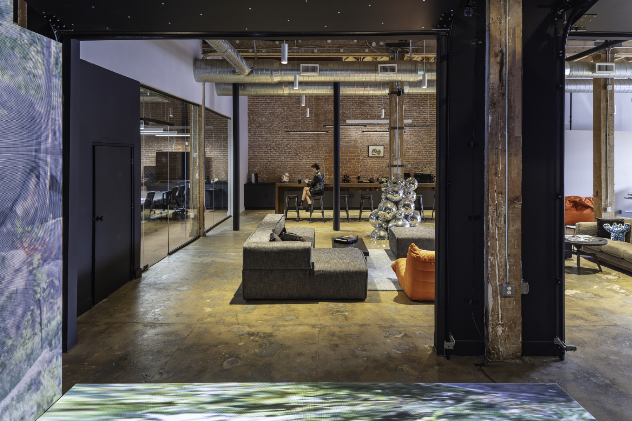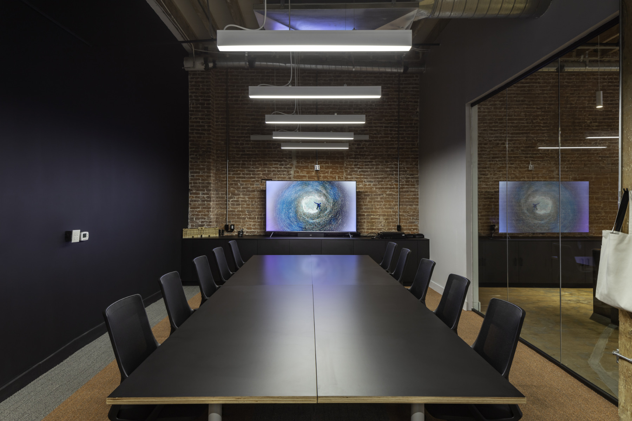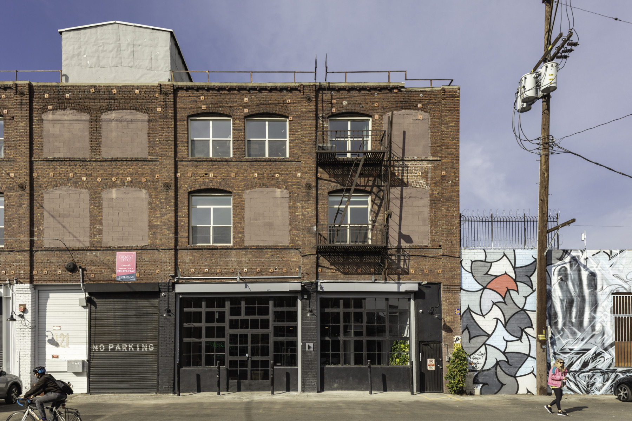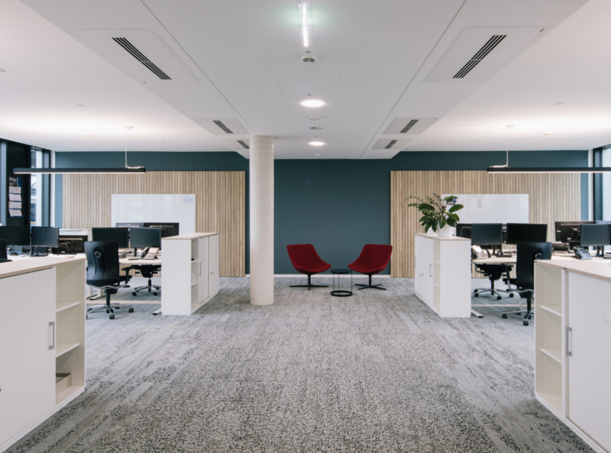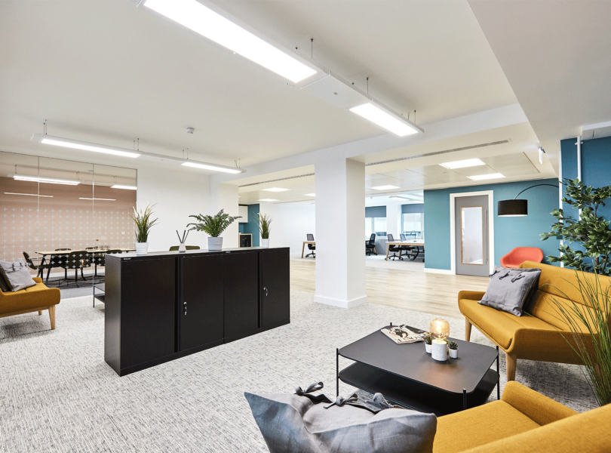A Look Inside Disguise’s New Los Angeles Office
Video technology studio Disguise recently hired architecture firm CHA:COL to design their new office in Los Angeles, California.
“A large portion of the space is centered around a real-time 3D stage simulator with a time-line based sequencer, a video playback engine and a content mapper, all integrated into one software platform.
Disguise approached CHA:COL to encourage the spatial design of their Los Angeles space to function as a 3D visual artist’s paradise while feeling like an extension of a family room. The existing warehouse had a fairly low span timber column grid. The concept sought to incorporate a custom-built real-time mapping stage with operable garage doors, flexible open spaces, a conference room and a twenty foot long steel pantry countertop bar to allow large social events like training, collaboration and entertainment. Custom assemblages enabled flexible usage. Sessions included for example, a theater director and a technology team mapping out and programming a Broadway stage performance with an interactive three dimensional background. Alternatively, for intensive coding and hardware training sessions using projection mapping and music.
As with most creative video workspace projects, the timeline was extremely constrained, so custom elements like the long span countertop or stage screen were pre-built and assembled on site.
The final space is a manifestation of creative brief by Disguise to encourage active real-time performance conceptualization, collaboration and visualization by artists, technologists and producers within a casual space, as opposed to a large industrial soundstage,” says CHA:COL
- Location: Los Angeles, California
- Date completed: 2019
- Size: 5,000 square feet
- Design: CHA:COL
- Photos: Nicolas Marques
